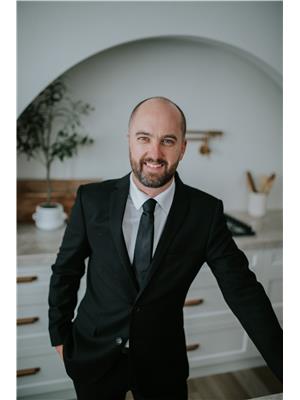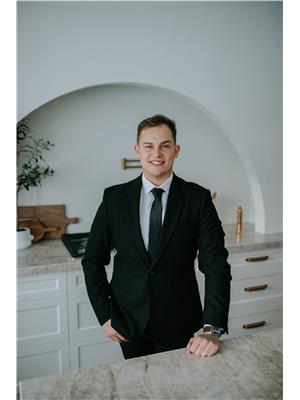11547 13 Av Nw Edmonton, Alberta T6J 7A8
$649,900
This beautifully maintained 1,667 sq ft bungalow on a meticulously landscaped corner lot in desirable Twin Brooks! This air-conditioned home offers a functional layout with a bright front living room—ideal for a formal dining area or sitting room. The main floor features 1 spacious bedroom plus a den perfect for a home office, a full en-suite with a gorgeous tiled double shower, and convenient upstairs laundry and half bath. The renovated kitchen includes stainless steel appliances, huge island with quartz countertops, ample cabinetry, and flows into a bright living space with large windows and a stunning 3-sided natural gas fireplace. The fully finished basement boasts a huge rec room with natural gas fireplace, 2 additional bedrooms, a full 4 piece bathroom and plenty of storage. Located on a quiet street with quick access to parks, schools, walking trails, amenities, and major roadways. Pride of ownership is evident throughout! (id:61585)
Property Details
| MLS® Number | E4444550 |
| Property Type | Single Family |
| Neigbourhood | Twin Brooks |
| Amenities Near By | Golf Course, Playground, Schools, Shopping |
| Features | Corner Site, Flat Site, No Back Lane, Closet Organizers, No Animal Home, No Smoking Home, Level |
| Structure | Deck |
Building
| Bathroom Total | 3 |
| Bedrooms Total | 3 |
| Amenities | Vinyl Windows |
| Appliances | Dishwasher, Dryer, Garage Door Opener Remote(s), Garage Door Opener, Hood Fan, Microwave, Refrigerator, Gas Stove(s), Washer, Window Coverings |
| Architectural Style | Bungalow |
| Basement Development | Finished |
| Basement Type | Full (finished) |
| Ceiling Type | Vaulted |
| Constructed Date | 1995 |
| Construction Style Attachment | Detached |
| Cooling Type | Central Air Conditioning |
| Fire Protection | Smoke Detectors |
| Fireplace Fuel | Gas |
| Fireplace Present | Yes |
| Fireplace Type | Unknown |
| Half Bath Total | 1 |
| Heating Type | Forced Air |
| Stories Total | 1 |
| Size Interior | 1,667 Ft2 |
| Type | House |
Parking
| Attached Garage |
Land
| Acreage | No |
| Fence Type | Fence |
| Land Amenities | Golf Course, Playground, Schools, Shopping |
| Size Irregular | 547.49 |
| Size Total | 547.49 M2 |
| Size Total Text | 547.49 M2 |
Rooms
| Level | Type | Length | Width | Dimensions |
|---|---|---|---|---|
| Basement | Family Room | 4.93 m | 4.71 m | 4.93 m x 4.71 m |
| Basement | Bedroom 2 | 3.56 m | 2.91 m | 3.56 m x 2.91 m |
| Basement | Bedroom 3 | 3.39 m | 5.39 m | 3.39 m x 5.39 m |
| Basement | Recreation Room | 4.94 m | 6.09 m | 4.94 m x 6.09 m |
| Main Level | Living Room | 4.73 m | 2.97 m | 4.73 m x 2.97 m |
| Main Level | Dining Room | 3 m | 3.32 m | 3 m x 3.32 m |
| Main Level | Kitchen | 4 m | 4 m | 4 m x 4 m |
| Main Level | Den | 3 m | 3.12 m | 3 m x 3.12 m |
| Main Level | Primary Bedroom | 4.13 m | 4.25 m | 4.13 m x 4.25 m |
Contact Us
Contact us for more information

Thomas J. Lowe
Associate
(780) 998-0344
www.tomlowe.ca/
www.facebook.com/tomlowerealestate
www.instagram.com/loweandcorealestate/
9909 103 St
Fort Saskatchewan, Alberta T8L 2C8
(780) 998-2295
(780) 998-0344

Cameron Dembinsky
Associate
(780) 998-0344
9909 103 St
Fort Saskatchewan, Alberta T8L 2C8
(780) 998-2295
(780) 998-0344




















































