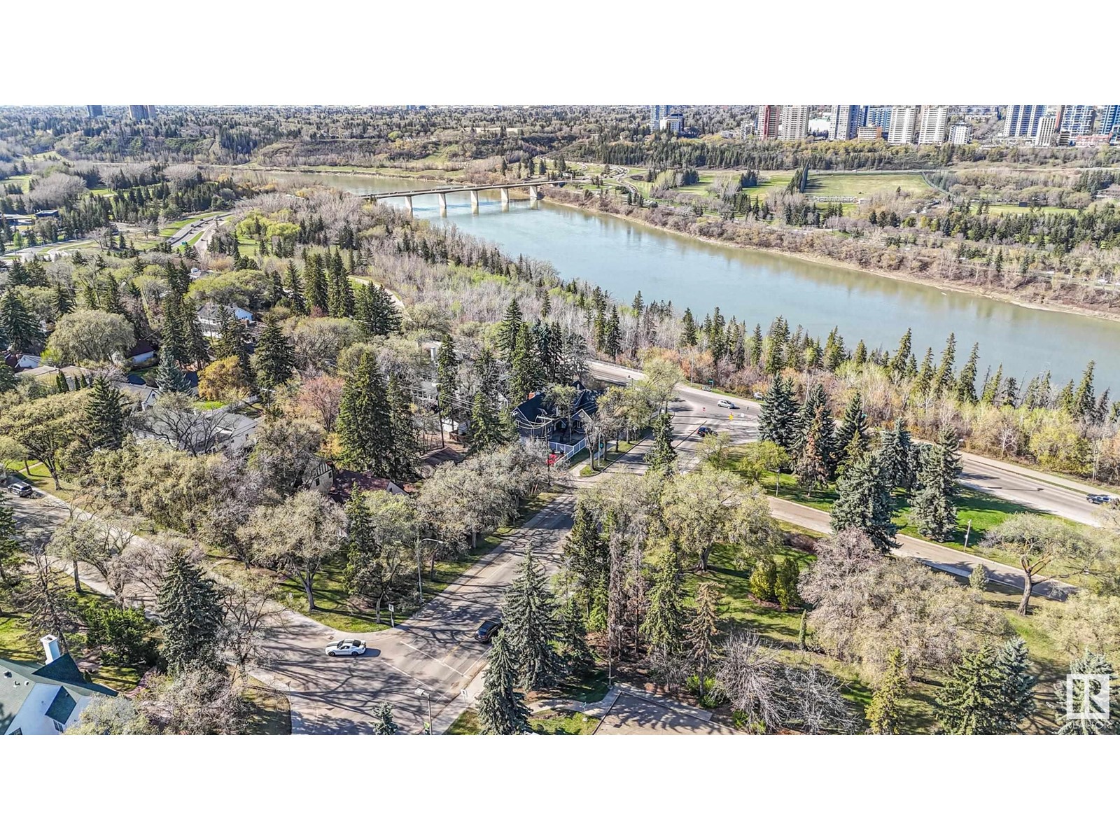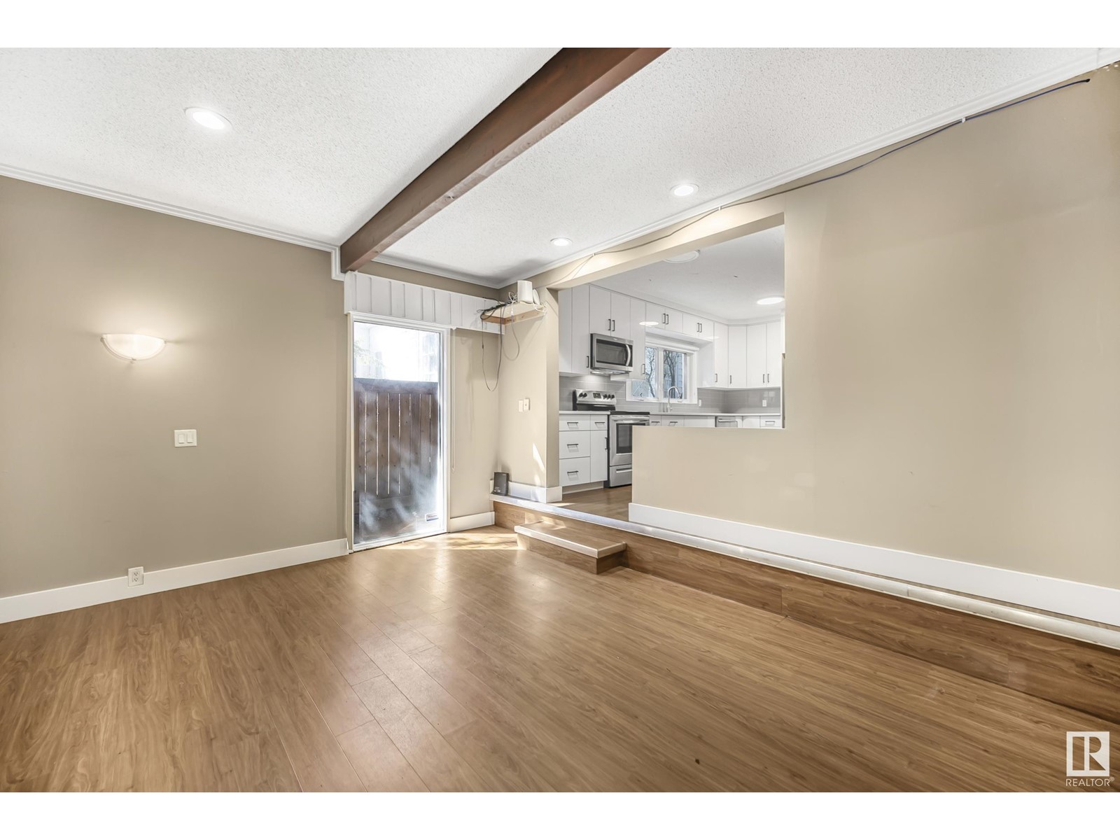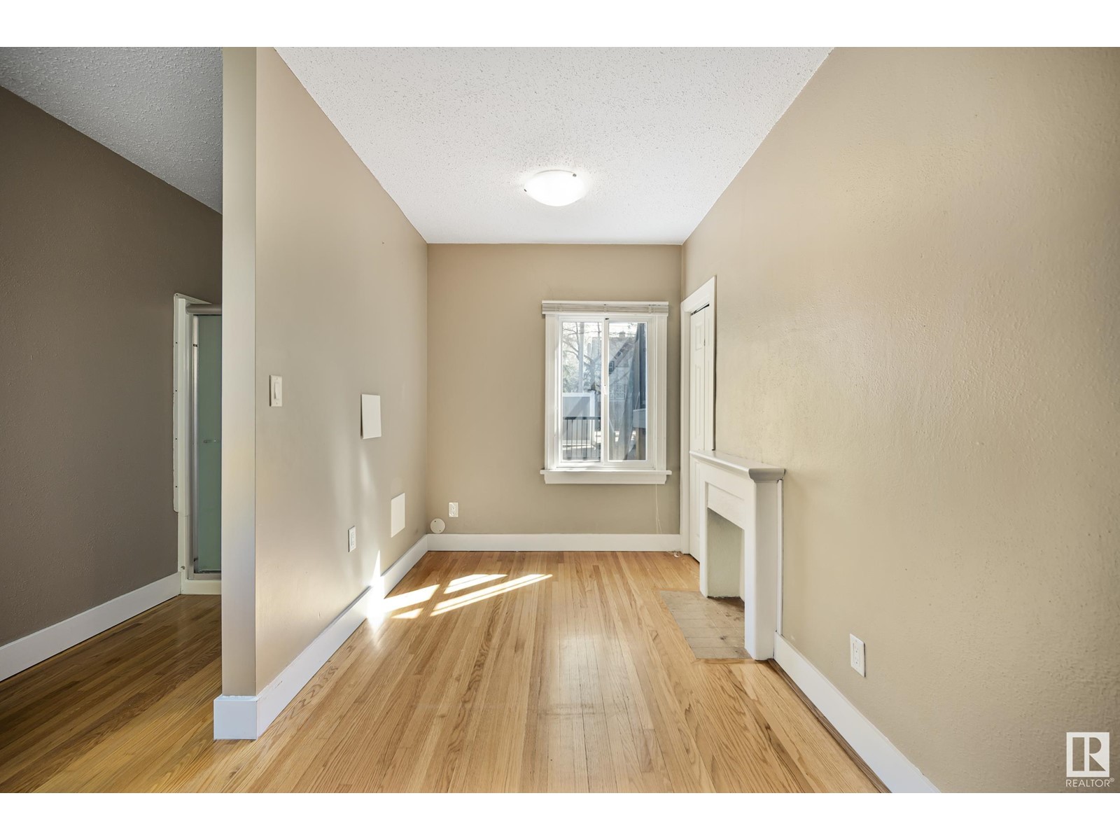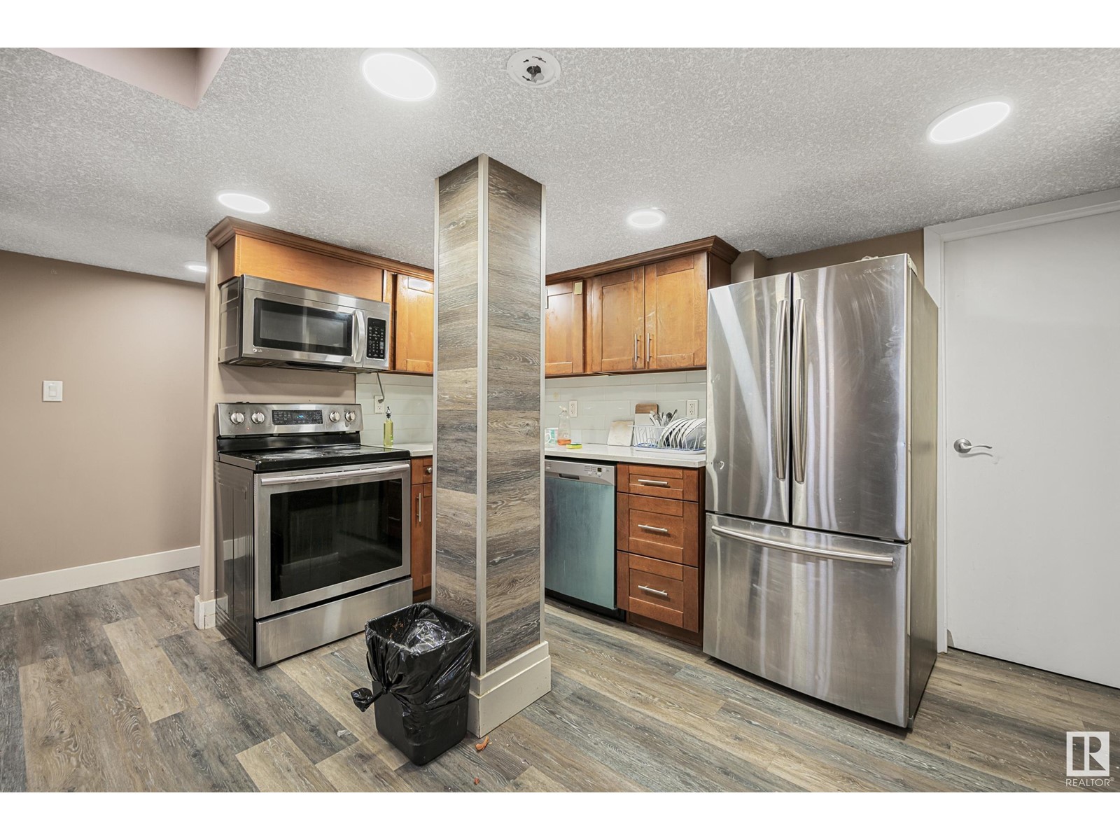11603 Saskatchewan Dr Nw Edmonton, Alberta T6G 2B5
$1,699,999
Investor Alert! Completely renovated 2-storey home with stunning curb appeal and unbeatable location on Saskatchewan Drive and near the University of Alberta. This rare property offers 3 fully self-contained living spaces—basement, main, and upper level—each with its own modern kitchen, laundry, and private entrance. With 5 bedrooms on the upper and basement levels and 4 on the main, it’s perfect for maximizing rental income or housing multiple tenants. Enjoy strong demand from students and professionals alike, thanks to close proximity to campus, public transit, and downtown. The home features contemporary finishes throughout and sits on a beautiful tree-lined street with river valley views. A double detached garage adds extra value and rental potential. Whether you’re house hacking, building your portfolio, or seeking a turn-key income property, this one delivers. High-demand location + flexible layout = smart investment! (id:61585)
Property Details
| MLS® Number | E4434908 |
| Property Type | Single Family |
| Neigbourhood | Windsor Park (Edmonton) |
| Amenities Near By | Golf Course, Playground, Public Transit, Schools, Shopping |
| Features | Corner Site, See Remarks, Flat Site, Park/reserve, Lane |
| Parking Space Total | 7 |
| View Type | Valley View, City View |
Building
| Bathroom Total | 6 |
| Bedrooms Total | 9 |
| Appliances | Dishwasher, Microwave Range Hood Combo, Refrigerator, Washer/dryer Stack-up, Stove |
| Basement Development | Finished |
| Basement Features | Suite |
| Basement Type | Full (finished) |
| Constructed Date | 1942 |
| Construction Style Attachment | Detached |
| Fireplace Fuel | Electric |
| Fireplace Present | Yes |
| Fireplace Type | Insert |
| Half Bath Total | 1 |
| Heating Type | Forced Air |
| Stories Total | 2 |
| Size Interior | 3,623 Ft2 |
| Type | House |
Parking
| Detached Garage |
Land
| Acreage | No |
| Fence Type | Fence |
| Land Amenities | Golf Course, Playground, Public Transit, Schools, Shopping |
| Size Irregular | 728.22 |
| Size Total | 728.22 M2 |
| Size Total Text | 728.22 M2 |
Rooms
| Level | Type | Length | Width | Dimensions |
|---|---|---|---|---|
| Basement | Second Kitchen | 3.03 m | 2.72 m | 3.03 m x 2.72 m |
| Basement | Bedroom 5 | 3.27 m | 2.77 m | 3.27 m x 2.77 m |
| Basement | Bedroom 6 | 3.2 m | 2.87 m | 3.2 m x 2.87 m |
| Basement | Additional Bedroom | 3.94 m | 2.72 m | 3.94 m x 2.72 m |
| Basement | Bedroom | 2.7 m | 2.97 m | 2.7 m x 2.97 m |
| Main Level | Living Room | 3.7 m | 4.64 m | 3.7 m x 4.64 m |
| Main Level | Dining Room | Measurements not available | ||
| Main Level | Kitchen | 3.02 m | 4.94 m | 3.02 m x 4.94 m |
| Main Level | Primary Bedroom | 3.36 m | 4.25 m | 3.36 m x 4.25 m |
| Main Level | Bedroom 2 | 2.65 m | 4.31 m | 2.65 m x 4.31 m |
| Main Level | Bedroom 3 | 2.55 m | 4.25 m | 2.55 m x 4.25 m |
| Main Level | Bedroom 4 | 4.26 m | 3.5 m | 4.26 m x 3.5 m |
Contact Us
Contact us for more information

Michael D. Melnychuk
Associate
(780) 436-9902
www.michaelsells.ca/
312 Saddleback Rd
Edmonton, Alberta T6J 4R7
(780) 434-4700
(780) 436-9902





























