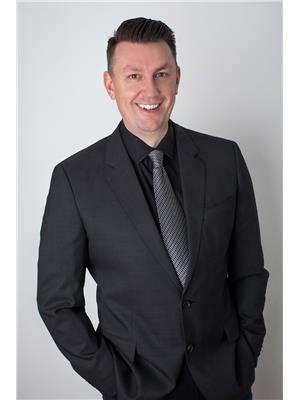11615 102 St Nw Edmonton, Alberta T5G 2E9
$499,900
Located on a quiet, tree-lined street directly across from a park and school fields, this spacious 5-bedroom raised bungalow offers outstanding rental potential. Situated on a large 7,344 sq ft (50' x 147') lot, it’s just minutes from NAIT, Royal Alexandra Hospital, MacEwan University, Kingsway Mall, and downtown—ideal for attracting student or healthcare professional tenants. The main level features updated vinyl plank flooring, a bright west-facing living/dining area, a functional kitchen overlooking a fully fenced backyard, three bedrooms including a primary with 2-piece ensuite, and a 4-piece main bathroom. The fully finished basement includes a separate front entrance, large windows, a second kitchen, two additional bedrooms, and two 3-piece bathrooms—making it perfectly set up for a legal or in-law suite (buyer to verify city requirements). Key infrastructure upgrades include TWO furnaces and TWO electrical panels, offering true suite separation and flexibility. (id:61585)
Property Details
| MLS® Number | E4441782 |
| Property Type | Single Family |
| Neigbourhood | Spruce Avenue |
| Amenities Near By | Playground, Public Transit, Schools, Shopping |
| Features | Lane |
Building
| Bathroom Total | 4 |
| Bedrooms Total | 5 |
| Appliances | Dryer, Hood Fan, Refrigerator, Stove, Washer |
| Architectural Style | Bungalow |
| Basement Development | Finished |
| Basement Type | Full (finished) |
| Constructed Date | 1977 |
| Construction Style Attachment | Detached |
| Fire Protection | Smoke Detectors |
| Half Bath Total | 1 |
| Heating Type | Forced Air |
| Stories Total | 1 |
| Size Interior | 1,444 Ft2 |
| Type | House |
Parking
| Detached Garage | |
| Oversize | |
| Rear |
Land
| Acreage | No |
| Fence Type | Fence |
| Land Amenities | Playground, Public Transit, Schools, Shopping |
| Size Irregular | 682.3 |
| Size Total | 682.3 M2 |
| Size Total Text | 682.3 M2 |
Rooms
| Level | Type | Length | Width | Dimensions |
|---|---|---|---|---|
| Basement | Bedroom 4 | 12'2 x 12'5 | ||
| Basement | Bedroom 5 | 12' x 10'5 | ||
| Main Level | Living Room | 18' x 15'2 | ||
| Main Level | Dining Room | 10' x 9'8 | ||
| Main Level | Kitchen | 10' x 10'7 | ||
| Main Level | Primary Bedroom | 12'8 x 13'4 | ||
| Main Level | Bedroom 2 | 8'7 x 14'5 | ||
| Main Level | Bedroom 3 | 12'6 x 11'5 |
Contact Us
Contact us for more information

Tristan Jones
Associate
gannonreinhardtgroup.ca/
www.instagram.com/tristanjonesrealtor/
110-5 Giroux Rd
St Albert, Alberta T8N 6J8
(780) 460-8558
(780) 460-9694
masters.c21.ca/

Rick A. Reinhardt
Associate
www.gannonreinhardtgroup.ca/
110-5 Giroux Rd
St Albert, Alberta T8N 6J8
(780) 460-8558
(780) 460-9694
masters.c21.ca/
































