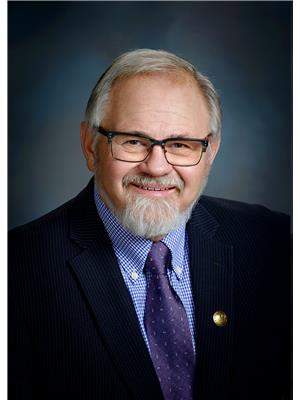117 Lakeside Pl Leduc, Alberta T9E 6P7
$475,000Maintenance, Landscaping, Property Management, Other, See Remarks
$290.82 Monthly
Maintenance, Landscaping, Property Management, Other, See Remarks
$290.82 Monthly55+ condo living at its finest in Lakeside Place! This half-duplex style bungalow offers the perfect blend of comfort & convenience. Inviting foyer offers an oversized closet for ample coat storage . Spacious living/dining room features classic vaulted ceiling, with mirrors accenting one wall for added brightness. Enjoy a wall of windows in the dining room plus a garden door which leads to your private back deck with BBQ gas hookup. Bright kitchen has a wall cabinet pantry , granite countertops, 2 handy carousel corner cabinets & a garden ledge window overlooking backyard. Massive master bedroom features a bay window & 4 piece ensuite. Second bedroom or multi flex room is on the main level close to a 4 piece main bathroom & a large, bright laundry room. Lower level has a 3 sided gas fireplace, extra bedroom, huge family room, small workspace/den 4 piece bath with jacuzzi tub and loads of storage cabinets. Oversized double heated garge has a built in workbench. (id:61585)
Property Details
| MLS® Number | E4443266 |
| Property Type | Single Family |
| Neigbourhood | Lakeside Estates (Leduc) |
| Amenities Near By | Golf Course |
| Features | Cul-de-sac |
Building
| Bathroom Total | 3 |
| Bedrooms Total | 3 |
| Appliances | Dishwasher, Dryer, Fan, Garage Door Opener Remote(s), Garage Door Opener, Microwave Range Hood Combo, Refrigerator, Stove, Central Vacuum, Washer |
| Architectural Style | Bungalow |
| Basement Development | Finished |
| Basement Type | Full (finished) |
| Ceiling Type | Vaulted |
| Constructed Date | 1992 |
| Construction Style Attachment | Semi-detached |
| Cooling Type | Central Air Conditioning |
| Fireplace Fuel | Gas |
| Fireplace Present | Yes |
| Fireplace Type | Unknown |
| Heating Type | Forced Air |
| Stories Total | 1 |
| Size Interior | 1,370 Ft2 |
| Type | Duplex |
Parking
| Attached Garage | |
| Heated Garage |
Land
| Acreage | No |
| Land Amenities | Golf Course |
| Size Irregular | 434.79 |
| Size Total | 434.79 M2 |
| Size Total Text | 434.79 M2 |
Rooms
| Level | Type | Length | Width | Dimensions |
|---|---|---|---|---|
| Basement | Family Room | Measurements not available | ||
| Basement | Den | Measurements not available | ||
| Basement | Bedroom 3 | Measurements not available | ||
| Main Level | Living Room | Measurements not available | ||
| Main Level | Dining Room | Measurements not available | ||
| Main Level | Kitchen | Measurements not available | ||
| Main Level | Primary Bedroom | Measurements not available | ||
| Main Level | Bedroom 2 | Measurements not available | ||
| Main Level | Laundry Room | Measurements not available |
Contact Us
Contact us for more information

Blain F. Weidman
Associate
(780) 986-6662
www.topseller.com/
www.facebook.com/blain.weidman.9
5919 50 St
Leduc, Alberta T9E 6S7
(780) 986-4711
(780) 986-6662

































