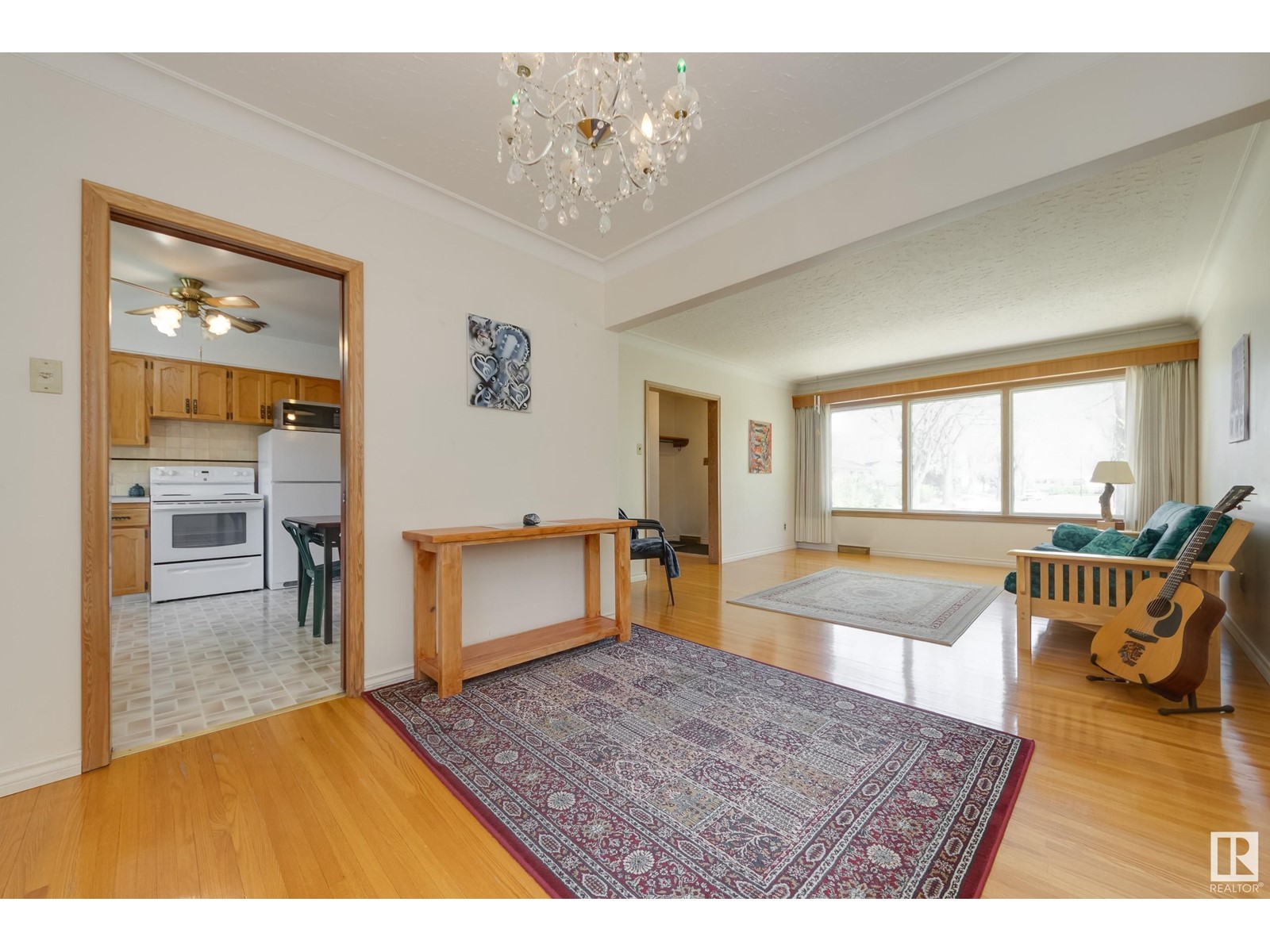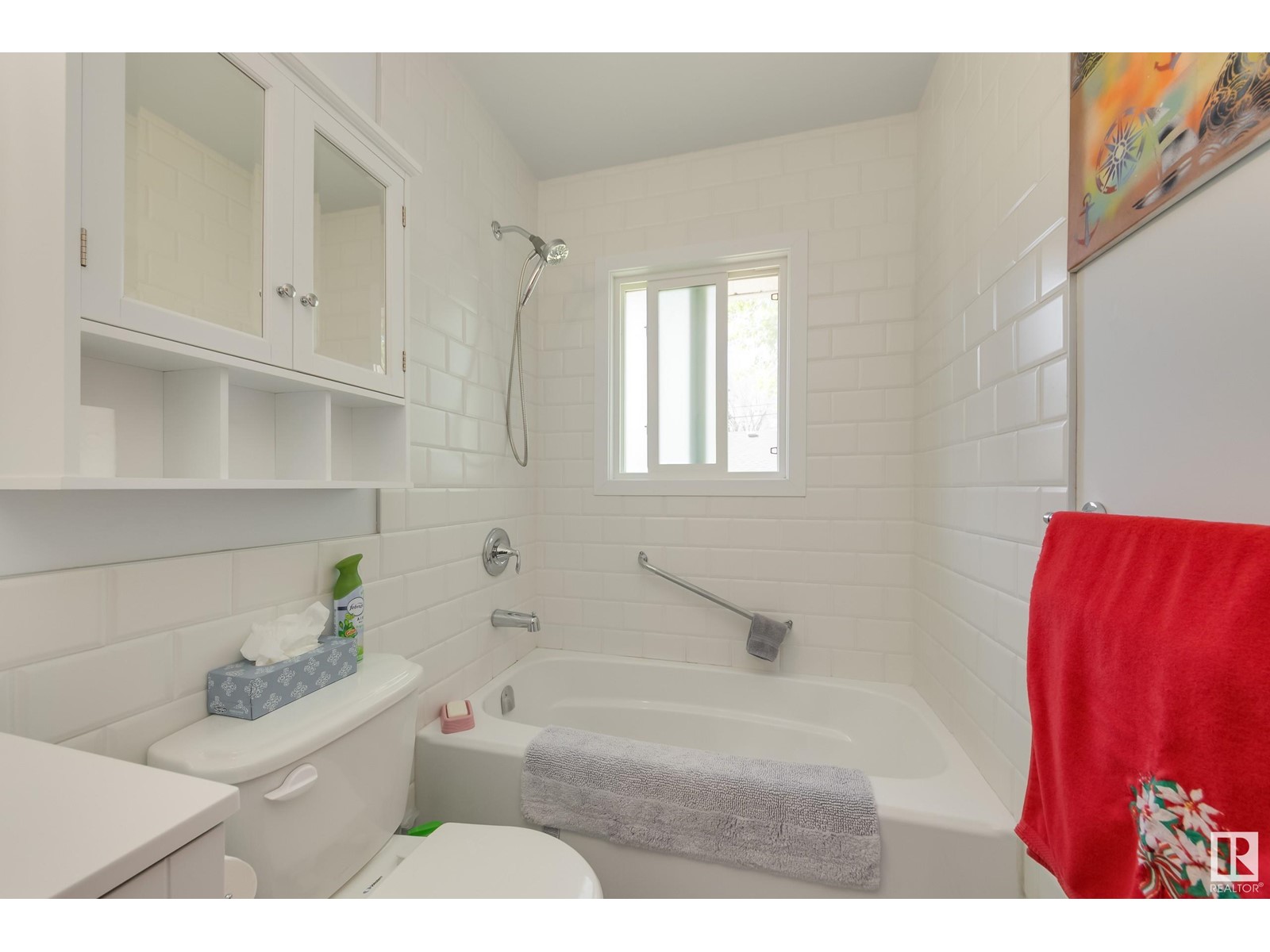11704 136 St Nw Edmonton, Alberta T5M 1M8
$400,000
Character home with tons of potential in Woodcroft! Located on a quiet tree-lined street in the heart of the neighborhood, with quick access to downtown and Yellowhead Drive, and a short walk to Coronation Park and Westmount Mall. Stepping into the home you’ll find a sunny living room with hardwood floors and a big picture window. The dining room is perfect for entertaining, and the kitchen is open and spacious, with a smart layout, tons of storage and a breakfast nook. Down the hall you’ll find three large bedrooms and a renovated bathroom with high-end finishes and a soaker tub/shower. The basement is fully finished with an enormous 30ft family room, a bedroom, den and full bath. Outside you’ll find a private back yard and a recently-built oversized 23x24 double garage, all on a huge 49x130 lot. Recent upgrades include: Main floor bathroom (2021), new garage (2021), roof and eaves (2018), fences (2023) and weeping tile around north half of home (2014). A perfect starter home or investment property! (id:61585)
Open House
This property has open houses!
1:00 pm
Ends at:4:00 pm
Property Details
| MLS® Number | E4435536 |
| Property Type | Single Family |
| Neigbourhood | Woodcroft |
| Amenities Near By | Playground, Public Transit, Schools, Shopping |
| Community Features | Public Swimming Pool |
| Features | See Remarks, Lane, No Smoking Home |
Building
| Bathroom Total | 2 |
| Bedrooms Total | 4 |
| Appliances | Dishwasher, Dryer, Garage Door Opener Remote(s), Garage Door Opener, Refrigerator, Stove, Washer, Window Coverings, See Remarks |
| Architectural Style | Bungalow |
| Basement Development | Finished |
| Basement Type | Full (finished) |
| Constructed Date | 1956 |
| Construction Style Attachment | Detached |
| Heating Type | Forced Air |
| Stories Total | 1 |
| Size Interior | 1,150 Ft2 |
| Type | House |
Parking
| Detached Garage | |
| Oversize |
Land
| Acreage | No |
| Fence Type | Fence |
| Land Amenities | Playground, Public Transit, Schools, Shopping |
| Size Irregular | 591.42 |
| Size Total | 591.42 M2 |
| Size Total Text | 591.42 M2 |
Rooms
| Level | Type | Length | Width | Dimensions |
|---|---|---|---|---|
| Basement | Family Room | 9.32 m | 3.87 m | 9.32 m x 3.87 m |
| Basement | Den | 3.89 m | 2.01 m | 3.89 m x 2.01 m |
| Basement | Bedroom 4 | 3.83 m | 2.41 m | 3.83 m x 2.41 m |
| Main Level | Living Room | 4.69 m | 4.01 m | 4.69 m x 4.01 m |
| Main Level | Dining Room | 3.09 m | 2.91 m | 3.09 m x 2.91 m |
| Main Level | Kitchen | 4.08 m | 3.76 m | 4.08 m x 3.76 m |
| Main Level | Primary Bedroom | 3.97 m | 3.01 m | 3.97 m x 3.01 m |
| Main Level | Bedroom 2 | 3.43 m | 3.01 m | 3.43 m x 3.01 m |
| Main Level | Bedroom 3 | 2.91 m | 2.55 m | 2.91 m x 2.55 m |
Contact Us
Contact us for more information

Brad P. Bosker
Associate
(780) 431-1277
schmidtrealtygroup.com/our-people/brad-bosker/
twitter.com/Schmidt_Realty
www.facebook.com/SchmidtRealtyGroup/
www.linkedin.com/in/brad-bosker-1a897886/
4736 99 St Nw
Edmonton, Alberta T6E 5H5
(780) 437-2030
(780) 431-1277




































