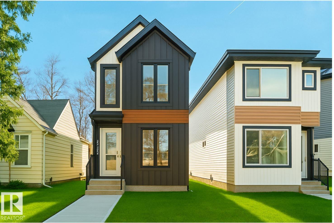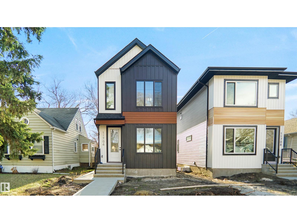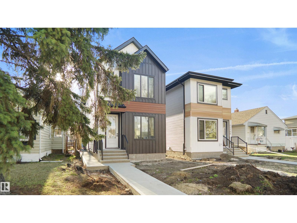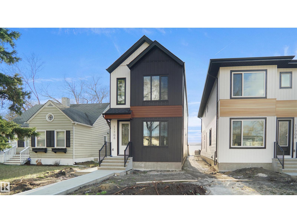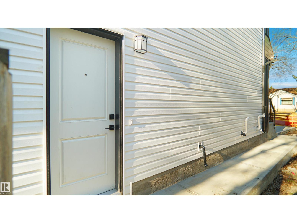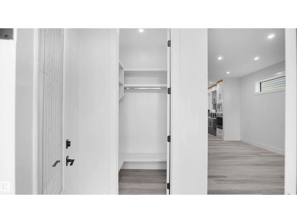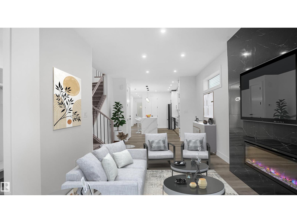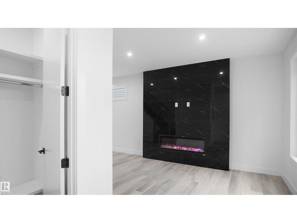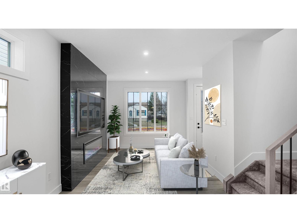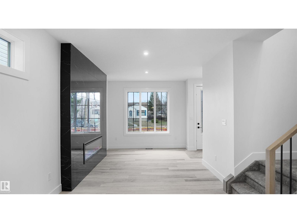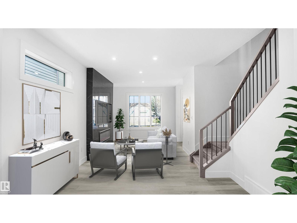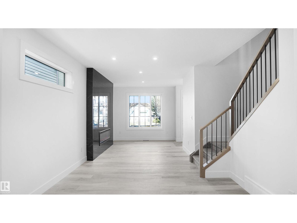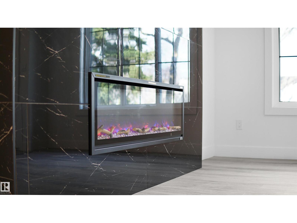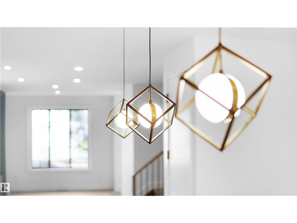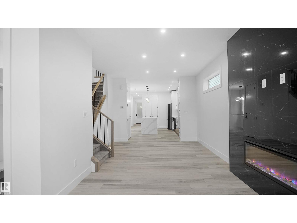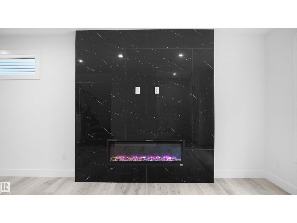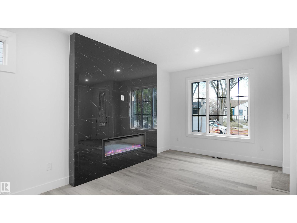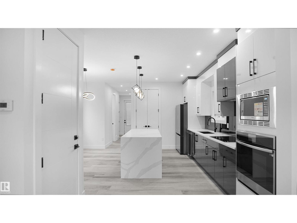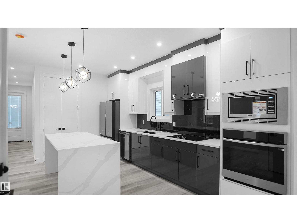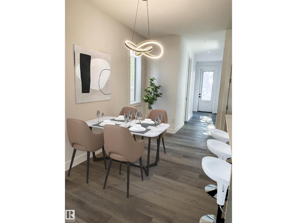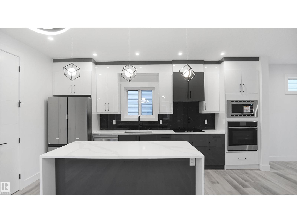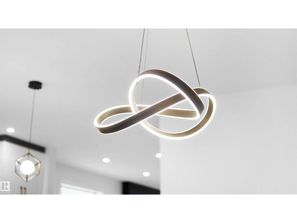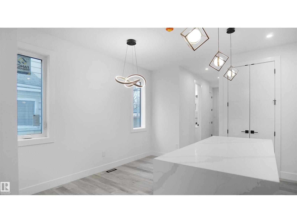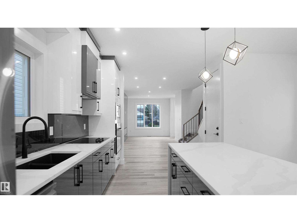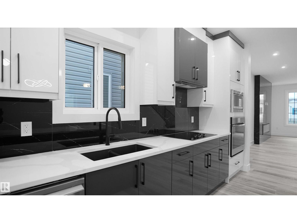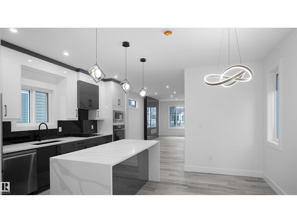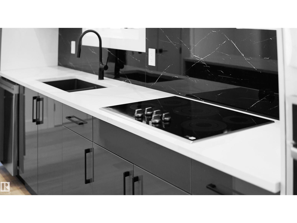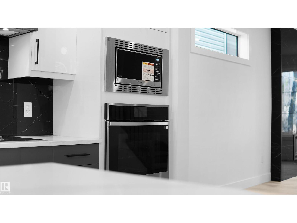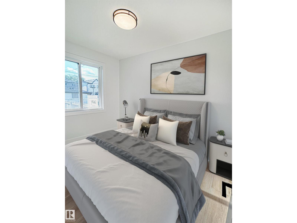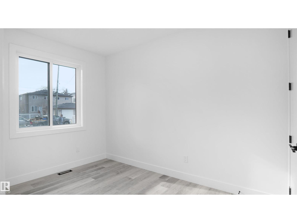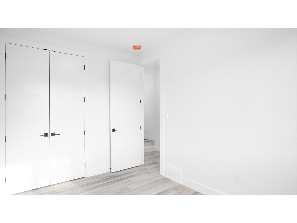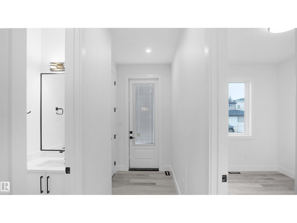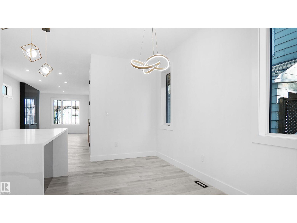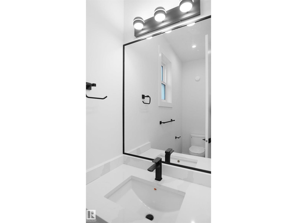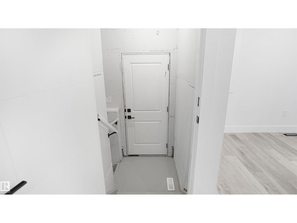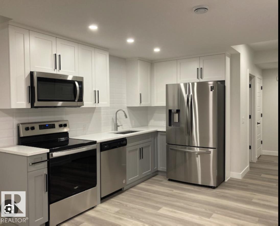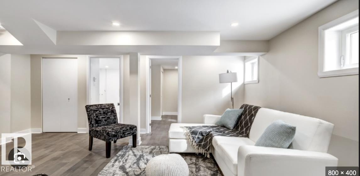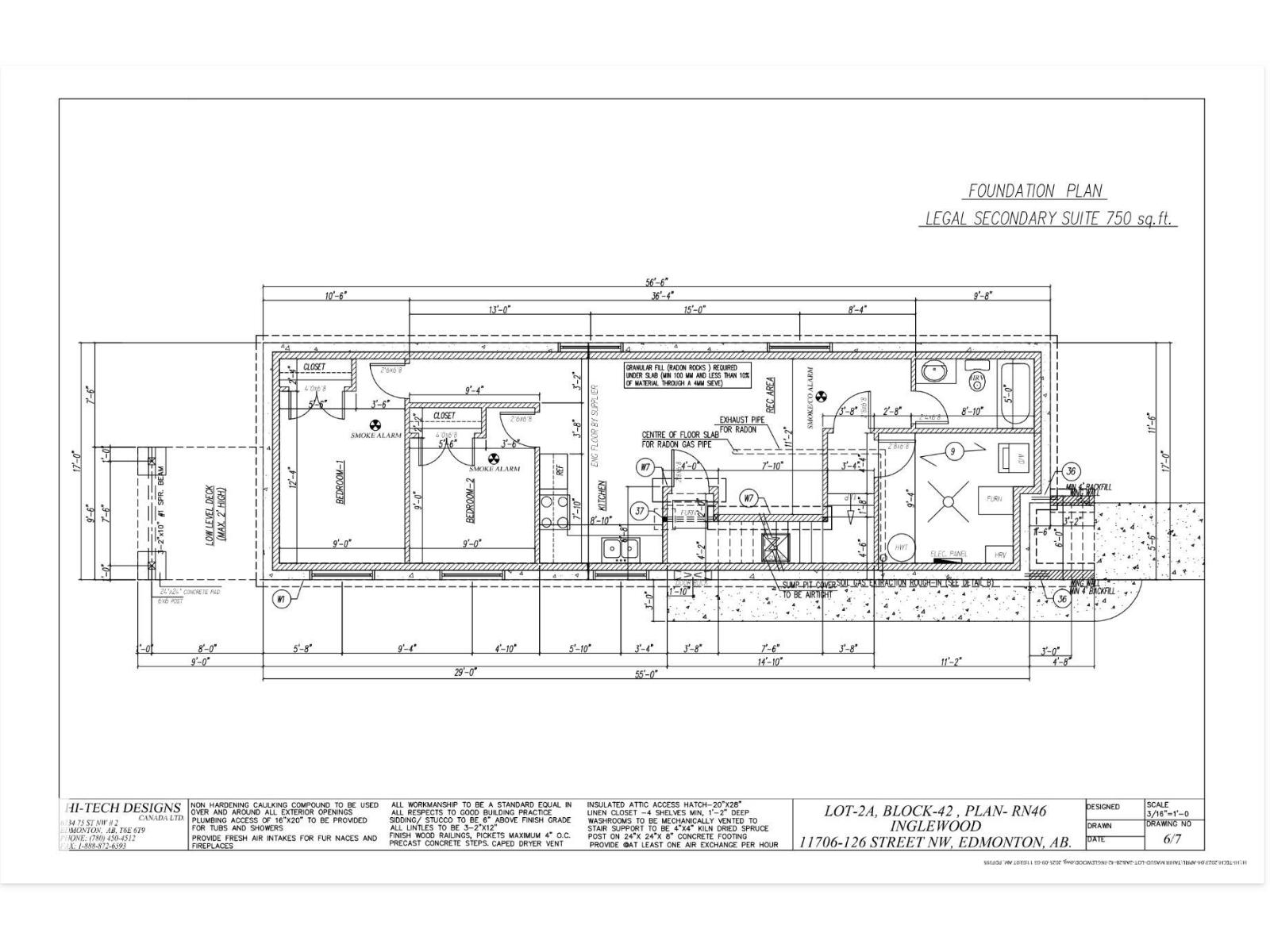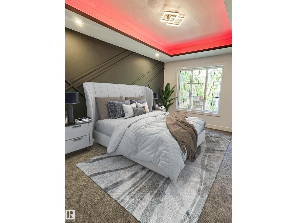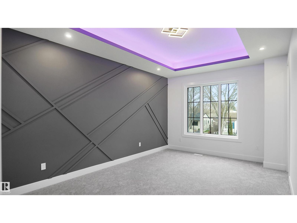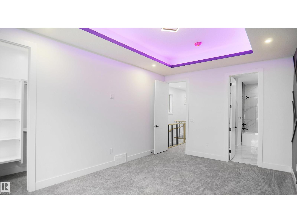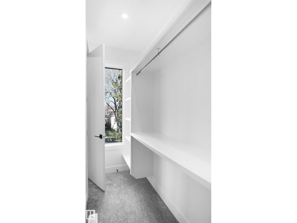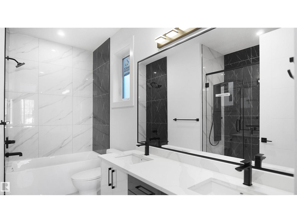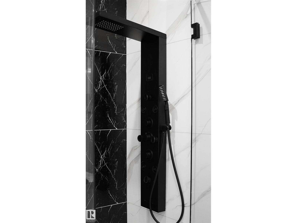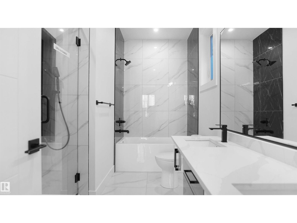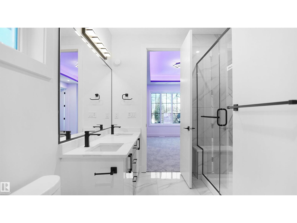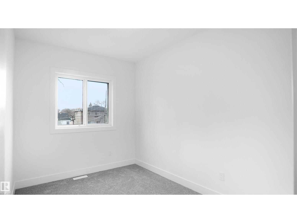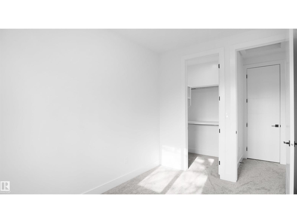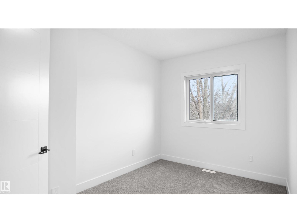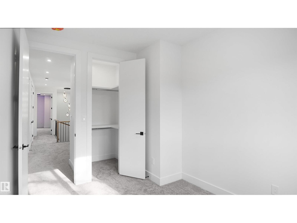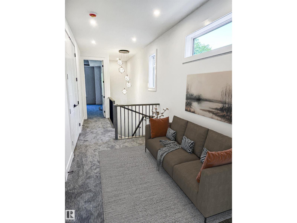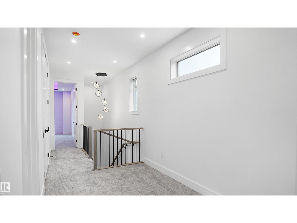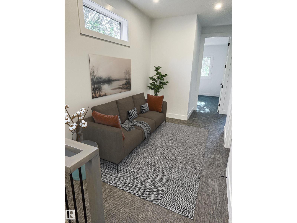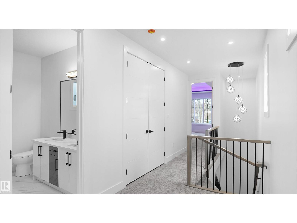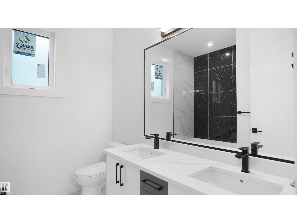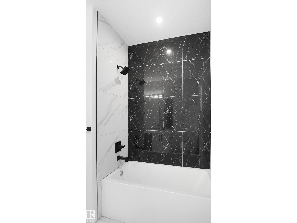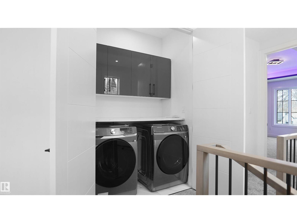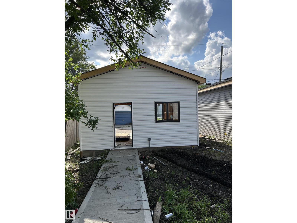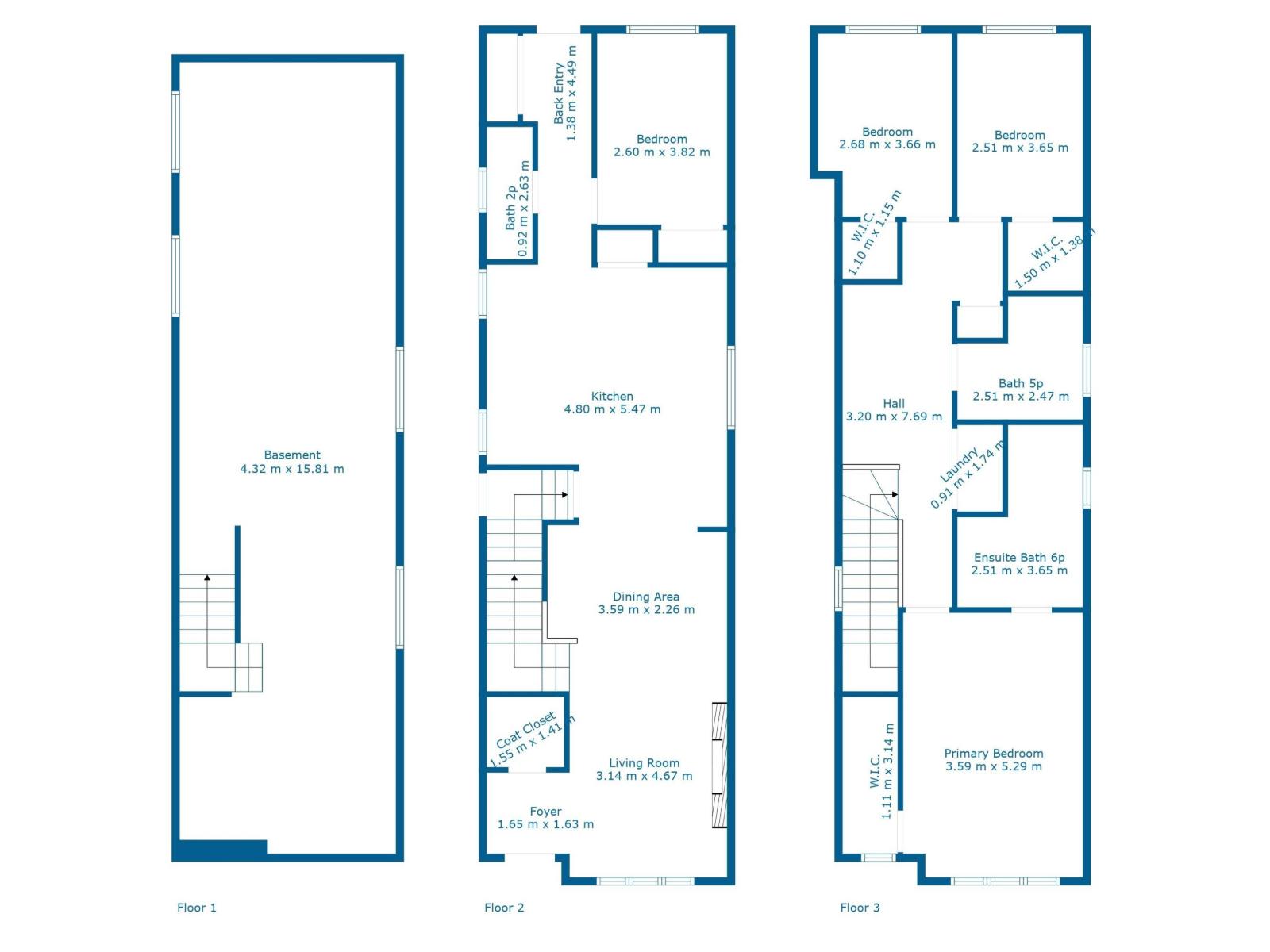6 Bedroom
4 Bathroom
1,884 ft2
Fireplace
Forced Air
$669,900
Move in and enjoy everything this brand-new HOME has to offer! This gem seamlessly blends modern design with ultimate comfort. Boasting 6 bedrooms,4 bathrooms & an open-concept living space.The property features 2 BED LEGAL BASEMENT SUITE with SEPARATE SIDE ENTRANCE.This home offers a versatile office/bedroom on the main floor. The chef-inspired kitchen is a true highlight, with built in stainless steel appliances , quartz countertops, tiled backsplash, huge waterfall island perfect for meal prep and entertaining. Luxury finishes are evident throughout w Lots of windows for natural sunlight on all floors including 5 windows in basement,9-foot ceilings on 3 levels, luxury vinyl plank flooring, custom walls & floor tiles, LED light fixtures, 40+ pot lights, electric fireplace with 8 ft tile accent wall.Glass door shower with bench. The extra large primary suite offers a feature wall & huge walk-in closet.Step outside to your private backyard with deck & detached double garage.Close to MacEwan,Nait Downtown (id:63502)
Property Details
|
MLS® Number
|
E4457407 |
|
Property Type
|
Single Family |
|
Neigbourhood
|
Inglewood (Edmonton) |
|
Amenities Near By
|
Playground, Schools, Shopping |
|
Features
|
Treed, Flat Site, Park/reserve, Closet Organizers, No Animal Home, No Smoking Home |
|
Structure
|
Deck |
|
View Type
|
City View |
Building
|
Bathroom Total
|
4 |
|
Bedrooms Total
|
6 |
|
Amenities
|
Ceiling - 9ft |
|
Appliances
|
Dryer, Garage Door Opener Remote(s), Garage Door Opener, Hood Fan, Microwave Range Hood Combo, Oven - Built-in, Microwave, Washer/dryer Stack-up, Stove, Refrigerator, Dishwasher |
|
Basement Development
|
Finished |
|
Basement Features
|
Suite |
|
Basement Type
|
Full (finished) |
|
Constructed Date
|
2025 |
|
Construction Style Attachment
|
Detached |
|
Fire Protection
|
Smoke Detectors |
|
Fireplace Fuel
|
Electric |
|
Fireplace Present
|
Yes |
|
Fireplace Type
|
Unknown |
|
Half Bath Total
|
1 |
|
Heating Type
|
Forced Air |
|
Stories Total
|
2 |
|
Size Interior
|
1,884 Ft2 |
|
Type
|
House |
Parking
Land
|
Acreage
|
No |
|
Land Amenities
|
Playground, Schools, Shopping |
Rooms
| Level |
Type |
Length |
Width |
Dimensions |
|
Basement |
Bedroom 5 |
|
|
Measurements not available |
|
Basement |
Bedroom 6 |
|
|
Measurements not available |
|
Main Level |
Living Room |
4.8 m |
4.67 m |
4.8 m x 4.67 m |
|
Main Level |
Dining Room |
3.59 m |
2.26 m |
3.59 m x 2.26 m |
|
Main Level |
Kitchen |
4.8 m |
5.47 m |
4.8 m x 5.47 m |
|
Main Level |
Bedroom 2 |
2.6 m |
3.82 m |
2.6 m x 3.82 m |
|
Upper Level |
Primary Bedroom |
3.59 m |
5.29 m |
3.59 m x 5.29 m |
|
Upper Level |
Bedroom 3 |
2.51 m |
3.65 m |
2.51 m x 3.65 m |
|
Upper Level |
Bedroom 4 |
2.68 m |
3.66 m |
2.68 m x 3.66 m |
