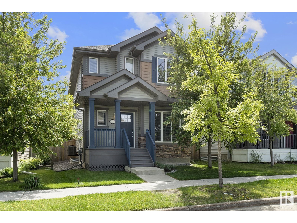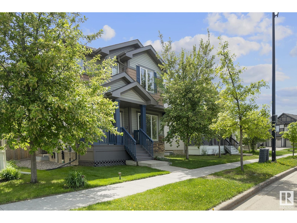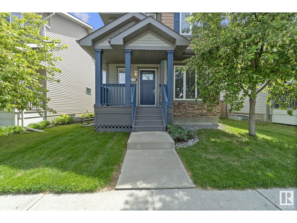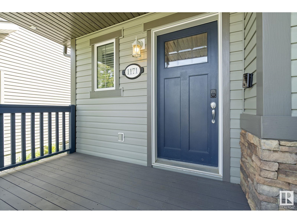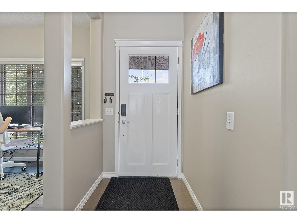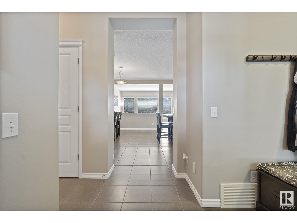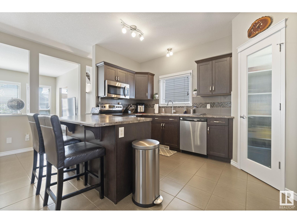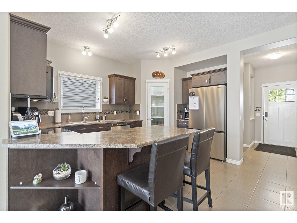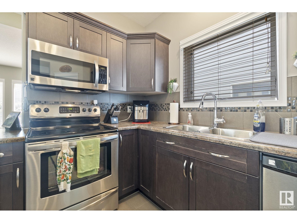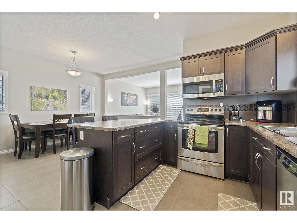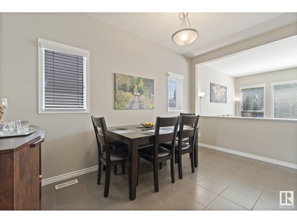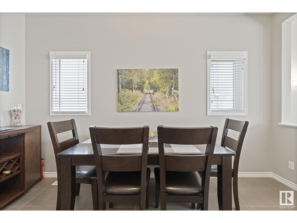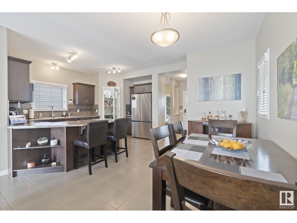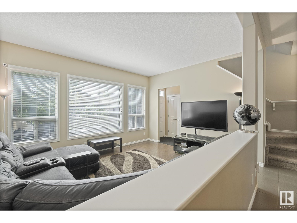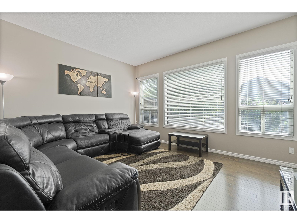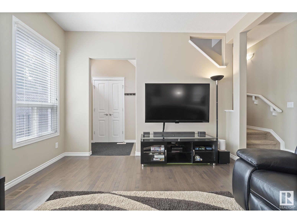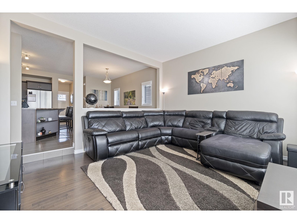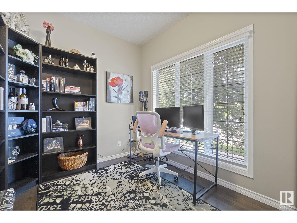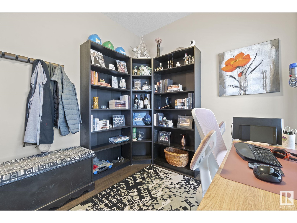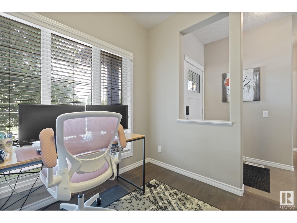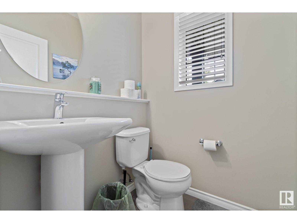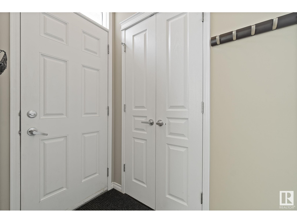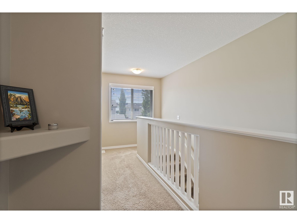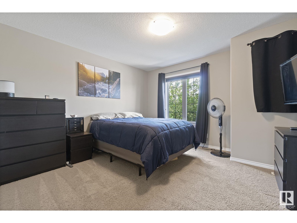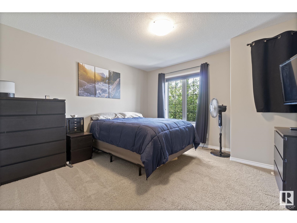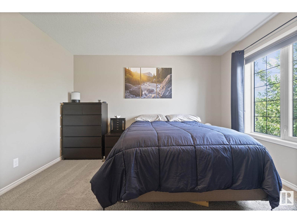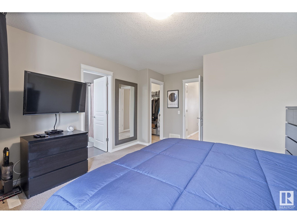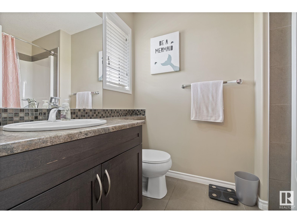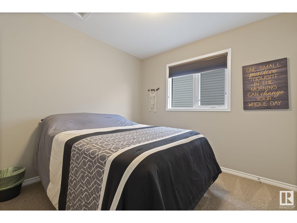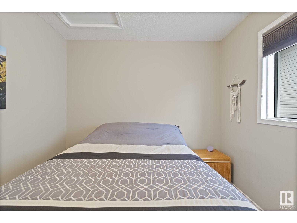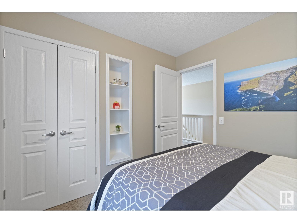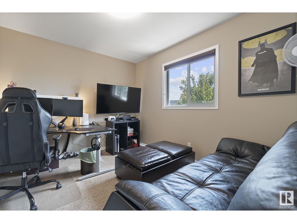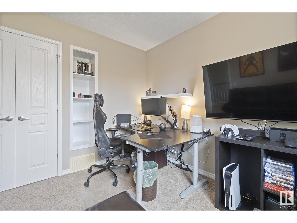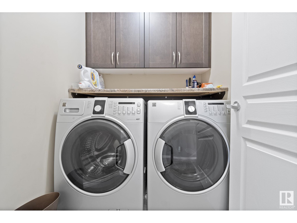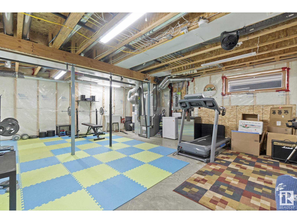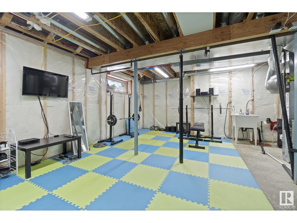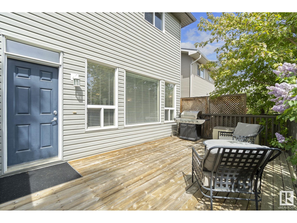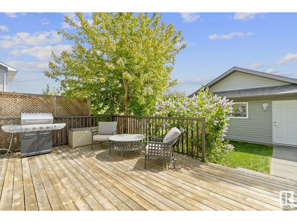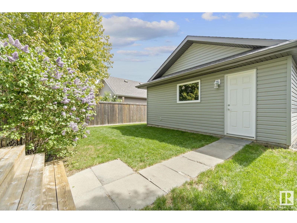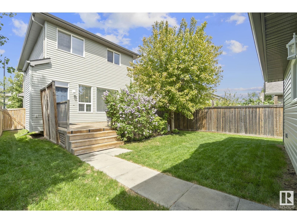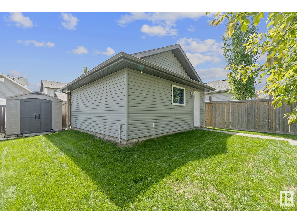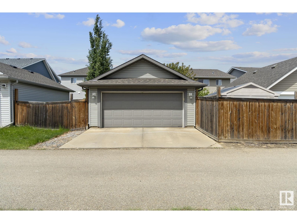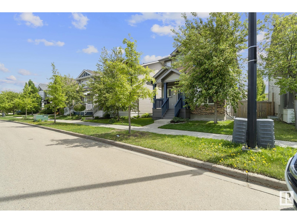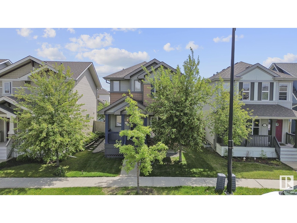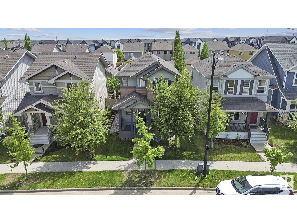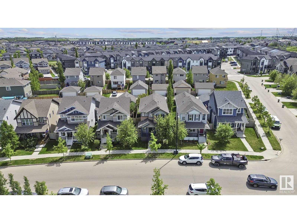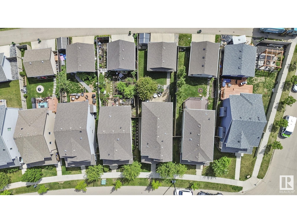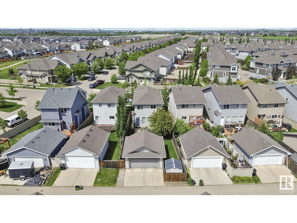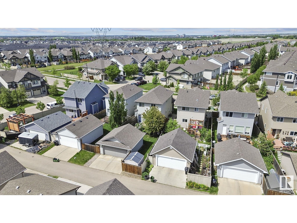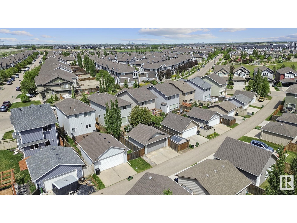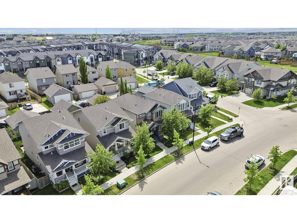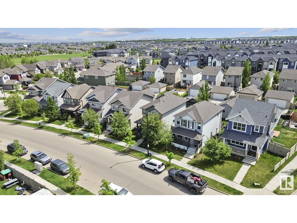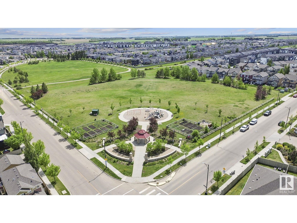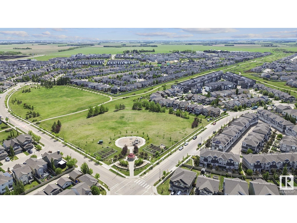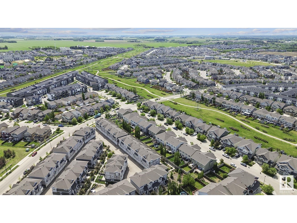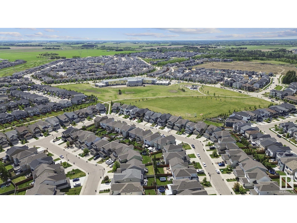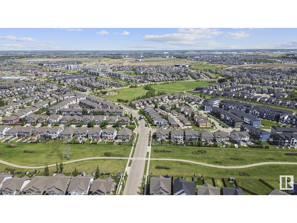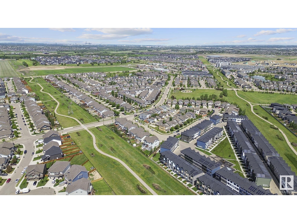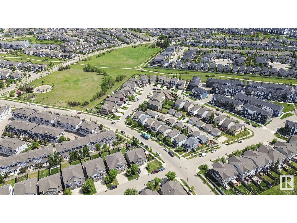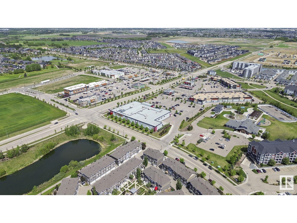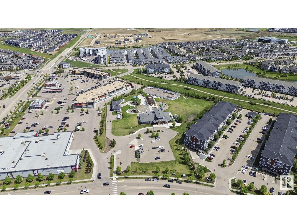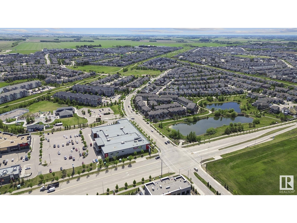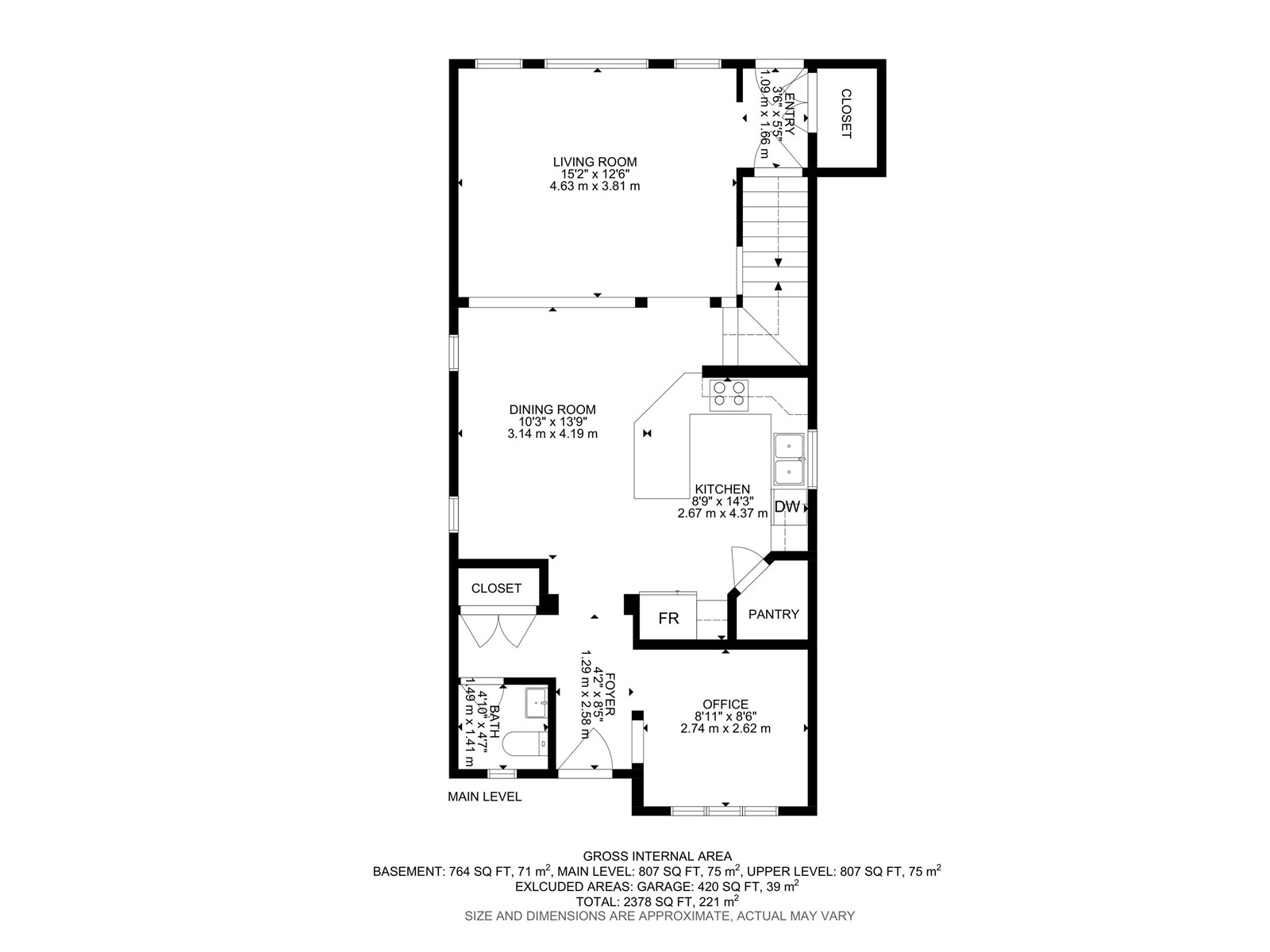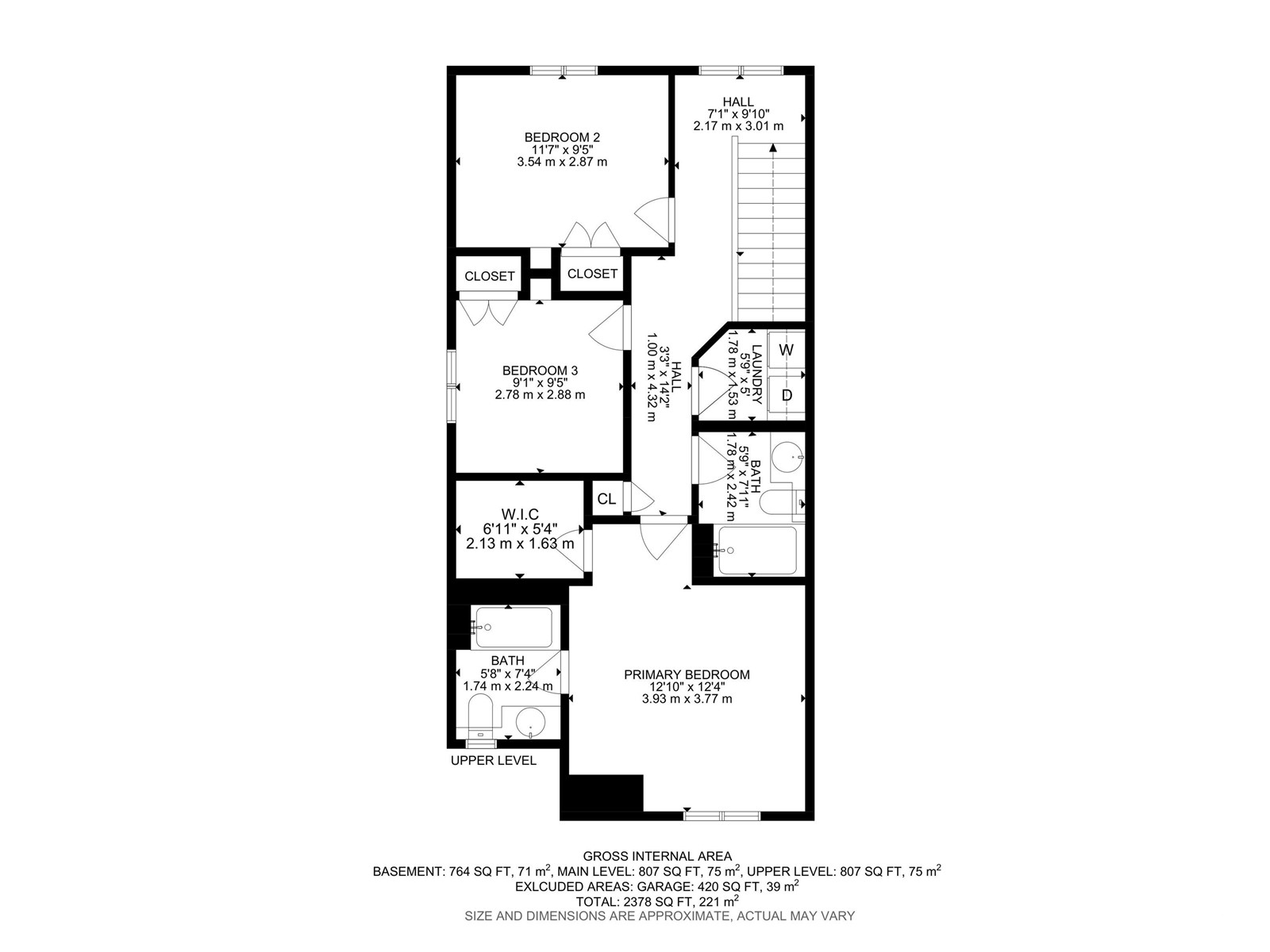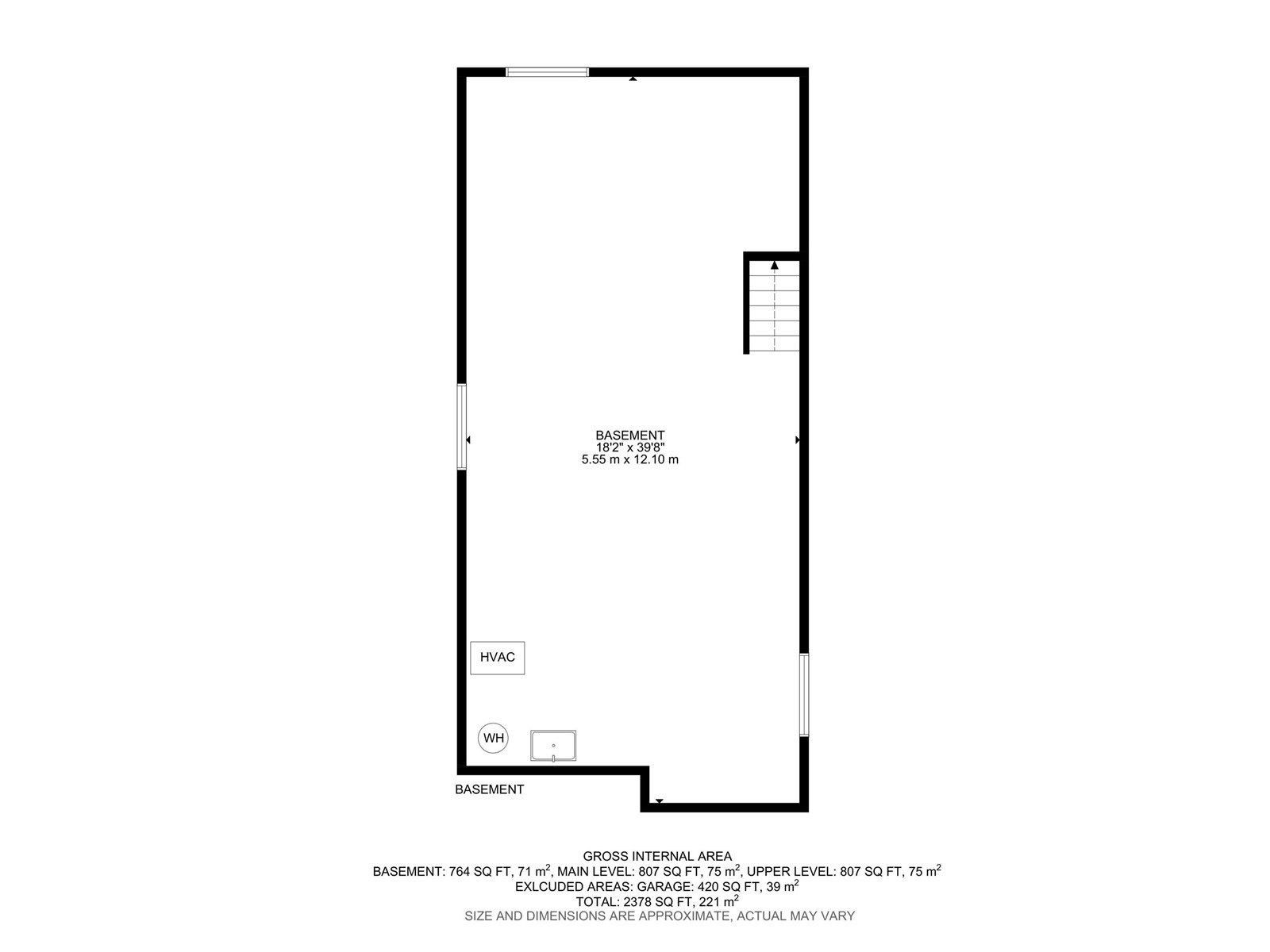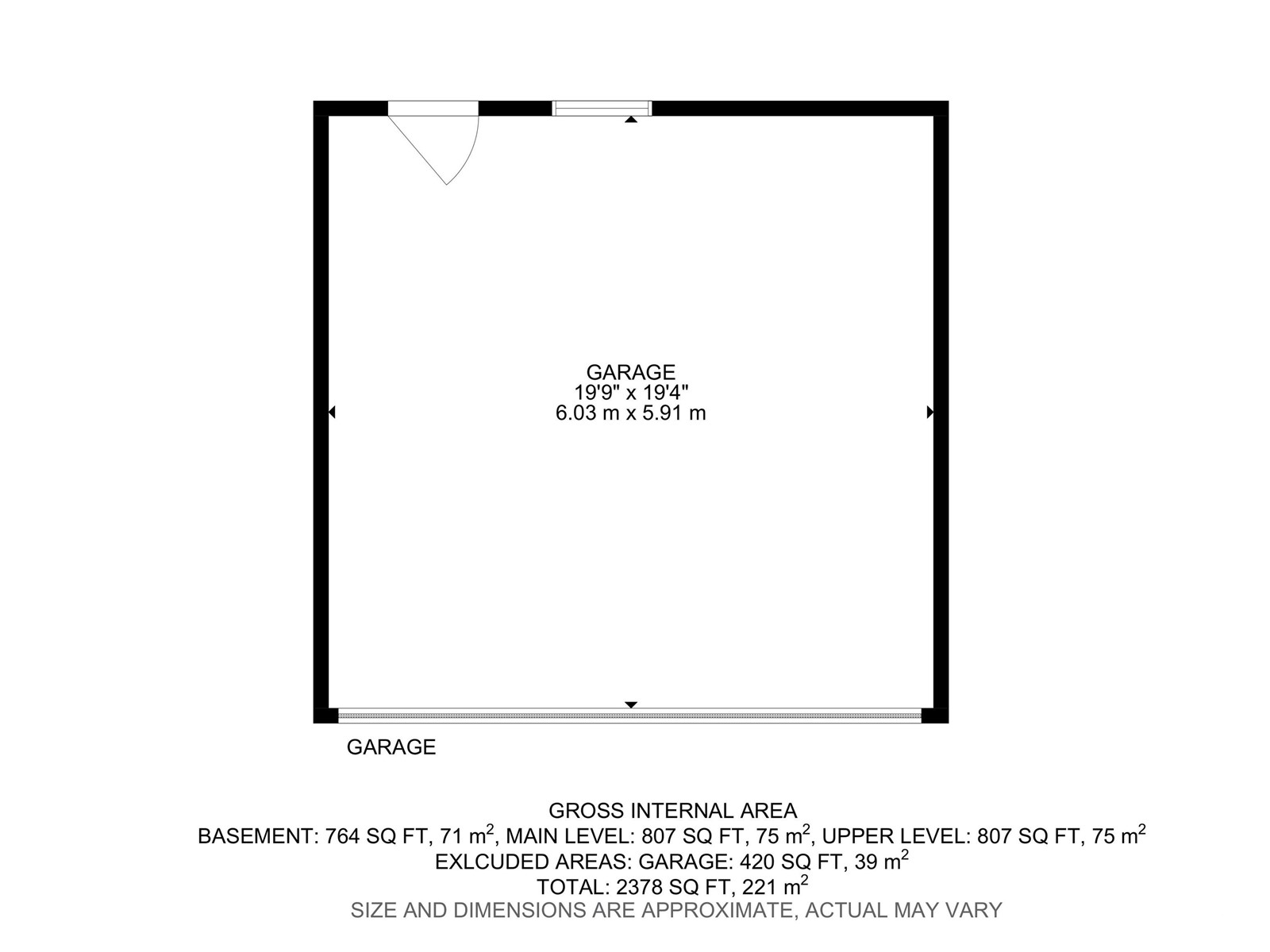1171 Chappelle Bv Sw Edmonton, Alberta T6W 2E9
$489,900
Located in the desirable community of Chappelle & filled with amenities including shopping, schools, parks, ponds, walking trails, skating rink, spray park and community hall. This immaculately kept home by the original owner is the Concorde model by Daytona Homes. Step up onto the front verandah & into the front foyer where you will find the flex room, perfect for a home office. Onto the bright open concept living space that includes the u-shaped kitchen with SS appliances & corner pantry, dining space both of which have ceramic tile floors, a quaint sunken LR with hardwood floors & abundance of windows allowing in the natural light from the southern exposure yard. Upstairs is the primary suite with w/i closet & 4pc ensuite, 2 other good size bedrooms & a laundry room. The basement is untouched with a perfect floor plan for your personal touch. The yard includes a deck that is the full width of the house with BBQ gasline, a shed & double detached garage. This home also features A/C! (id:61585)
Property Details
| MLS® Number | E4439070 |
| Property Type | Single Family |
| Neigbourhood | Chappelle Area |
| Amenities Near By | Golf Course, Playground, Public Transit, Schools, Shopping |
| Features | Lane, No Smoking Home |
| Structure | Deck |
Building
| Bathroom Total | 3 |
| Bedrooms Total | 3 |
| Amenities | Vinyl Windows |
| Appliances | Dishwasher, Dryer, Garage Door Opener Remote(s), Garage Door Opener, Microwave Range Hood Combo, Refrigerator, Stove, Washer, Window Coverings |
| Basement Development | Unfinished |
| Basement Type | Full (unfinished) |
| Constructed Date | 2012 |
| Construction Style Attachment | Detached |
| Cooling Type | Central Air Conditioning |
| Half Bath Total | 1 |
| Heating Type | Forced Air |
| Stories Total | 2 |
| Size Interior | 1,615 Ft2 |
| Type | House |
Parking
| Detached Garage |
Land
| Acreage | No |
| Fence Type | Fence |
| Land Amenities | Golf Course, Playground, Public Transit, Schools, Shopping |
| Size Irregular | 346.47 |
| Size Total | 346.47 M2 |
| Size Total Text | 346.47 M2 |
Rooms
| Level | Type | Length | Width | Dimensions |
|---|---|---|---|---|
| Main Level | Living Room | 4.63 m | 3.81 m | 4.63 m x 3.81 m |
| Main Level | Dining Room | 3.14 m | 4.19 m | 3.14 m x 4.19 m |
| Main Level | Kitchen | 2.67 m | 4.37 m | 2.67 m x 4.37 m |
| Main Level | Den | 2.74 m | 2.62 m | 2.74 m x 2.62 m |
| Upper Level | Primary Bedroom | 3.93 m | 3.77 m | 3.93 m x 3.77 m |
| Upper Level | Bedroom 2 | 3.54 m | 2.87 m | 3.54 m x 2.87 m |
| Upper Level | Bedroom 3 | 2.78 m | 2.88 m | 2.78 m x 2.88 m |
Contact Us
Contact us for more information

Heather J. Morris
Associate
morerealty.ca/
1850 Towne Centre Blvd Nw
Edmonton, Alberta T6R 3A2
(780) 757-5000
www.morerealty.ca/

Darlene A. Reid
Manager
(780) 757-5002
www.darlenereid.com/
twitter.com/darlene__reid
www.facebook.com/DarleneReidRealEstate/
www.linkedin.com/in/morerealestate/
www.instagram.com/morerealestateteam/
www.youtube.com/channel/UCLcFaJ9UhUXdygfAgPRQqFw
1850 Towne Centre Blvd Nw
Edmonton, Alberta T6R 3A2
(780) 757-5000
www.morerealty.ca/
