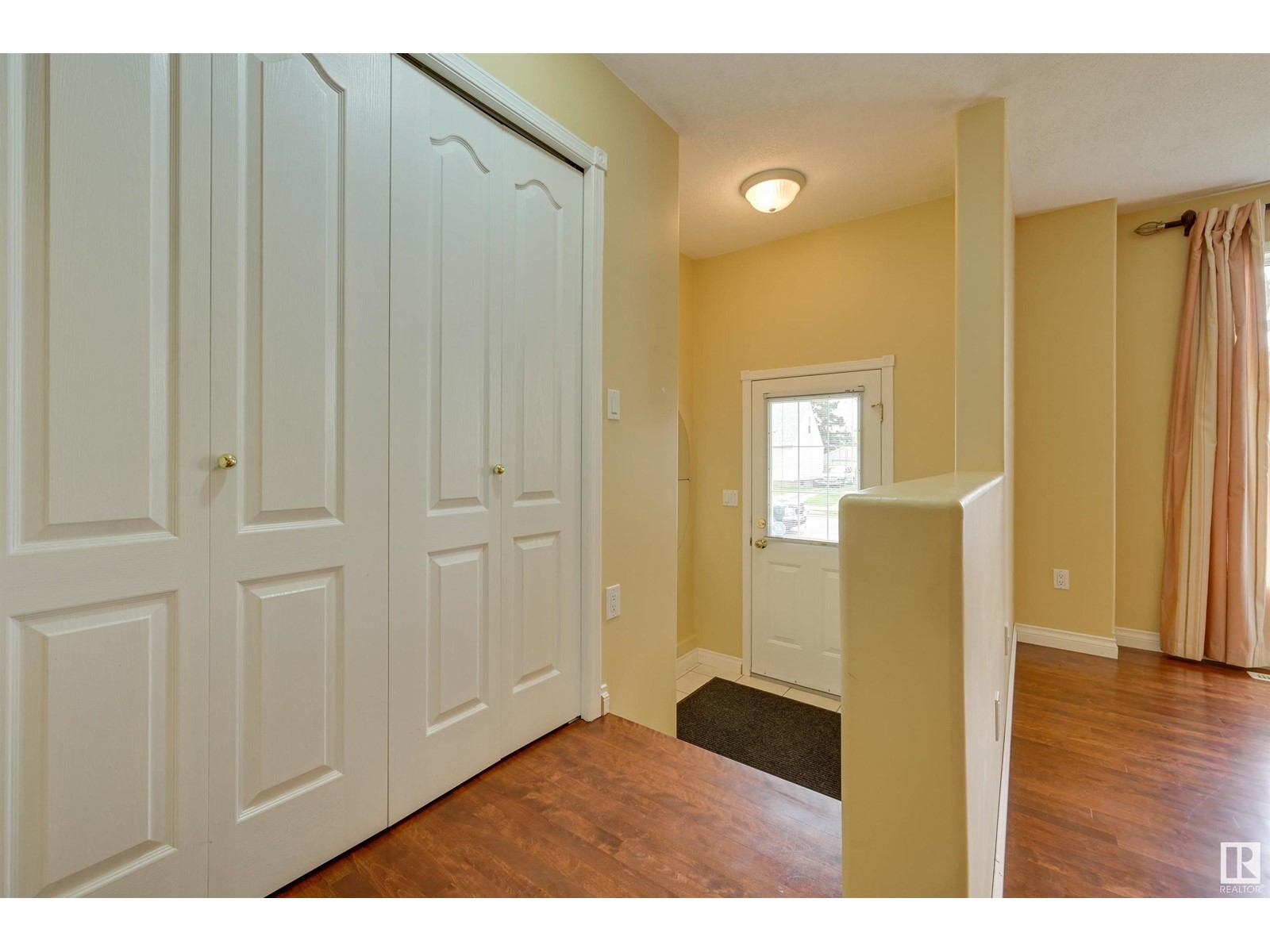11725 122 St Nw Edmonton, Alberta T5M 0B6
$434,900
Fantastic 2 storey half duplex in Inglewood ~ 1450+sq.ft. 3 bedrooms & 3 bathroom home. Entire home has no carpet & the basement has new waterproof rigid core vinyl plank flooring and the main floor has beautiful hardwood floor in the dining/living room & tile flooring in the kitchen. Living room features a gas fireplace & the dining room has lots of of space for 8+ to dine. Move into the spacious kitchen & appreciate all the counter space, new appliances & the abundance amount of cupboard space. Move on up to 3 well balanced bedrooms, the primary bedroom has a walk-in closet & 4 pce. bathroom. Basement was completed in 2022, pot lights, vinyl plank & is a perfect 2nd family room. Backyard has been recently refreshed to low maintenance landscaping / garage is 20x18. Dog lovers check out the Inglewood off leash dog park directly behind the home and kids will love the splash park & bike paths. Bonus fact: shingles are 1 year old! (id:61585)
Property Details
| MLS® Number | E4434492 |
| Property Type | Single Family |
| Neigbourhood | Inglewood (Edmonton) |
| Amenities Near By | Playground, Public Transit, Schools, Shopping |
| Features | See Remarks, Flat Site, Lane, No Smoking Home |
| Parking Space Total | 4 |
Building
| Bathroom Total | 3 |
| Bedrooms Total | 3 |
| Amenities | Vinyl Windows |
| Appliances | Dryer, Garage Door Opener Remote(s), Garage Door Opener, Hood Fan, Refrigerator, Gas Stove(s), Washer |
| Basement Development | Finished |
| Basement Type | Full (finished) |
| Constructed Date | 1999 |
| Construction Style Attachment | Semi-detached |
| Fireplace Fuel | Gas |
| Fireplace Present | Yes |
| Fireplace Type | Unknown |
| Half Bath Total | 1 |
| Heating Type | Forced Air |
| Stories Total | 2 |
| Size Interior | 1,454 Ft2 |
| Type | Duplex |
Parking
| Detached Garage |
Land
| Acreage | No |
| Fence Type | Fence |
| Land Amenities | Playground, Public Transit, Schools, Shopping |
Rooms
| Level | Type | Length | Width | Dimensions |
|---|---|---|---|---|
| Basement | Family Room | 7.89 m | 4.33 m | 7.89 m x 4.33 m |
| Main Level | Living Room | 4.45 m | 3.56 m | 4.45 m x 3.56 m |
| Main Level | Dining Room | 3.97 m | 3.78 m | 3.97 m x 3.78 m |
| Main Level | Kitchen | 4.25 m | 3.93 m | 4.25 m x 3.93 m |
| Upper Level | Primary Bedroom | 4.5 m | 3.88 m | 4.5 m x 3.88 m |
| Upper Level | Bedroom 2 | 3.56 m | 2.64 m | 3.56 m x 2.64 m |
| Upper Level | Bedroom 3 | 3.07 m | 2.77 m | 3.07 m x 2.77 m |
Contact Us
Contact us for more information

Dana M. Bradley
Associate
www.danabradley.ca/
203-14101 West Block Dr
Edmonton, Alberta T5N 1L5
(780) 456-5656

















































