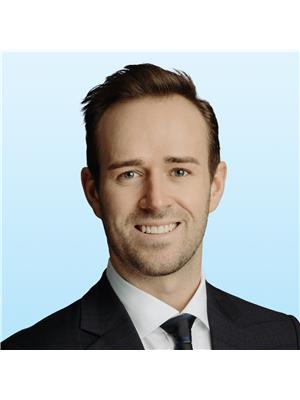11728 28 Av Nw Edmonton, Alberta T6J 3P2
$569,999
Welcome to this beautifully updated 2-storey home in the sought-after neighbourhood of Blue Quill! Situated on an expansive corner lot, this southern facing 2,052 sqft home offers 3 bedrooms, 4 bathrooms, and incredible family-friendly living close to schools, daycares, and easy access to Edmonton’s multi-use pathways and river valley network. Enjoy the warmth of two gas fireplaces—one in the bright formal living room, the other in the cozy family room. The main and upper levels feature hardwood floors, updated tile and trim work. The kitchen opens to a spacious dining area, perfect for entertaining. Upstairs you'll find 3 generous bedrooms, including a primary with 3pc ensuite, plus an office. The finished basement includes a large rec room, den, 2pc bath, and storage. Additional upgrades include majority of windows replaced, new hot water tank, and new fencing. The fully fenced yard boasts a large deck with gas BBQ hookup—ideal for outdoor living! (id:61585)
Property Details
| MLS® Number | E4445518 |
| Property Type | Single Family |
| Neigbourhood | Blue Quill |
| Amenities Near By | Playground, Public Transit, Schools, Shopping |
| Features | Cul-de-sac, Corner Site, See Remarks |
Building
| Bathroom Total | 4 |
| Bedrooms Total | 3 |
| Appliances | Dishwasher, Dryer, Microwave Range Hood Combo, Refrigerator, Storage Shed, Stove, Washer, Window Coverings |
| Basement Development | Finished |
| Basement Type | Full (finished) |
| Constructed Date | 1976 |
| Construction Style Attachment | Detached |
| Fireplace Fuel | Gas |
| Fireplace Present | Yes |
| Fireplace Type | Unknown |
| Half Bath Total | 2 |
| Heating Type | Forced Air |
| Stories Total | 2 |
| Size Interior | 2,053 Ft2 |
| Type | House |
Parking
| Attached Garage |
Land
| Acreage | No |
| Fence Type | Fence |
| Land Amenities | Playground, Public Transit, Schools, Shopping |
| Size Irregular | 718.14 |
| Size Total | 718.14 M2 |
| Size Total Text | 718.14 M2 |
Rooms
| Level | Type | Length | Width | Dimensions |
|---|---|---|---|---|
| Basement | Den | 3.0m x 3.3m | ||
| Basement | Recreation Room | 5.4m x 7.3m | ||
| Main Level | Living Room | 4.2m x 6.6m | ||
| Main Level | Dining Room | 3.9m x 3.4m | ||
| Main Level | Kitchen | 4.5m x 3.0m | ||
| Main Level | Family Room | 4.8m x 4.3m | ||
| Upper Level | Primary Bedroom | 5.0m x 3.6m | ||
| Upper Level | Bedroom 2 | 3.0m x 3.6m | ||
| Upper Level | Bedroom 3 | 3.0m x 3.5m | ||
| Upper Level | Office | 3.6m x 2.6m |
Contact Us
Contact us for more information

Dane Phaneuf
Associate
1400-10665 Jasper Ave Nw
Edmonton, Alberta T5J 3S9
(403) 262-7653

Mathew T. Haupt
Associate
www.hauptrealty.com/
www.facebook.com/mathewhauptrealty/
1400-10665 Jasper Ave Nw
Edmonton, Alberta T5J 3S9
(403) 262-7653












































































