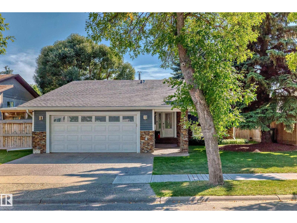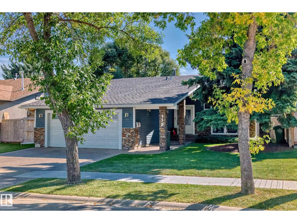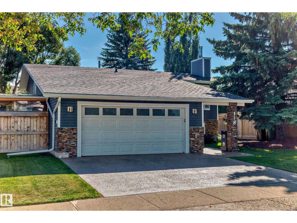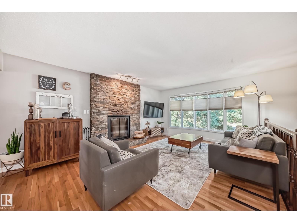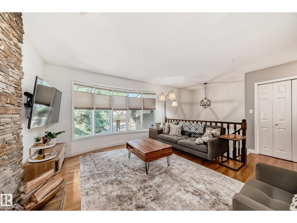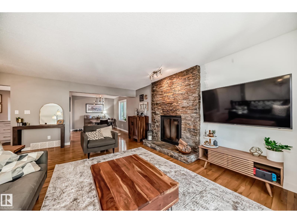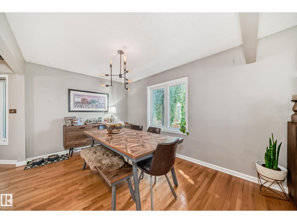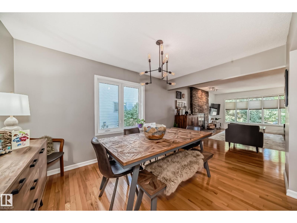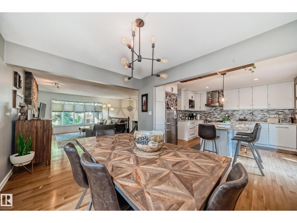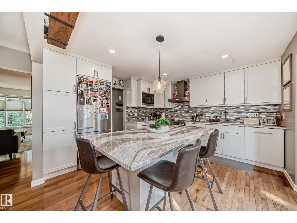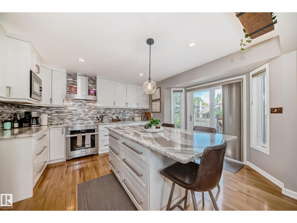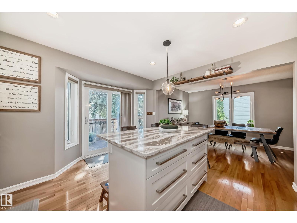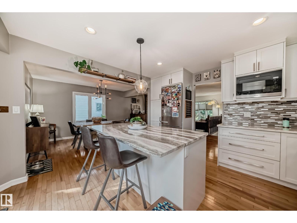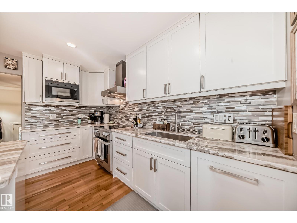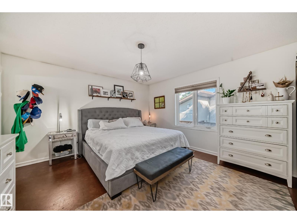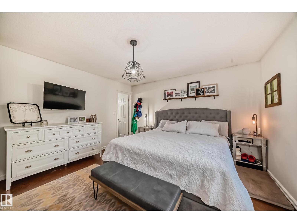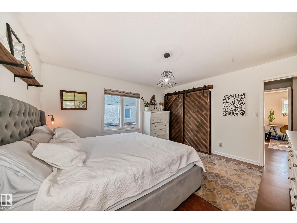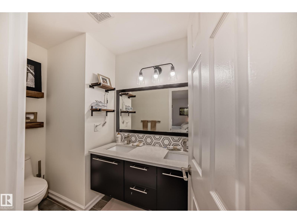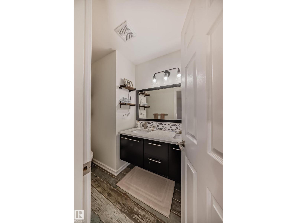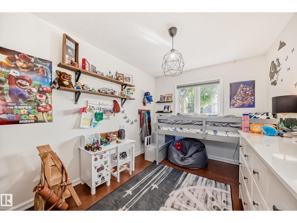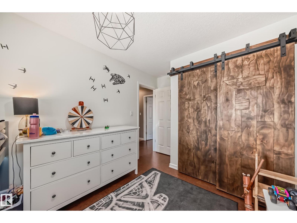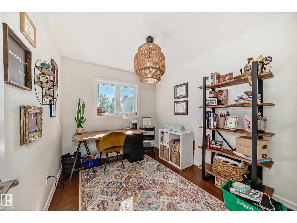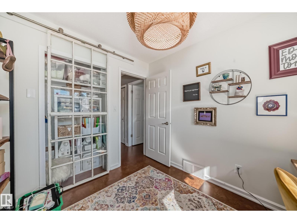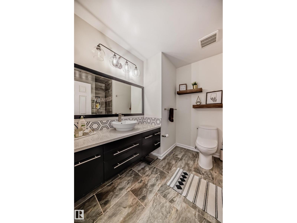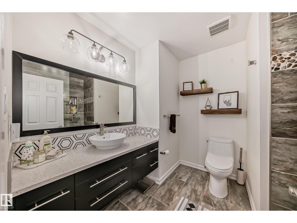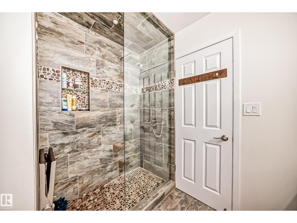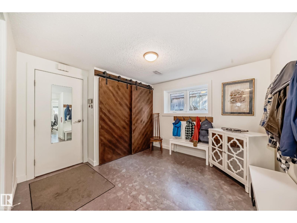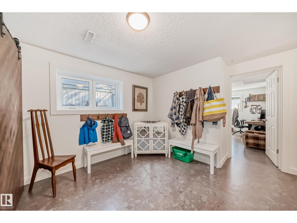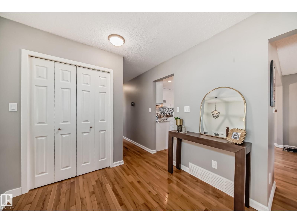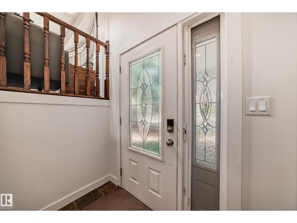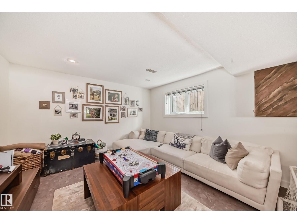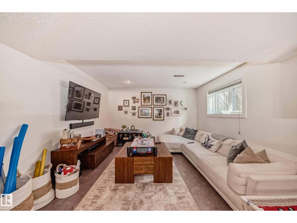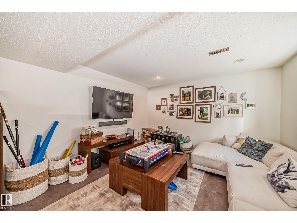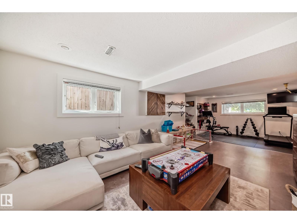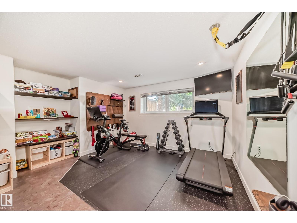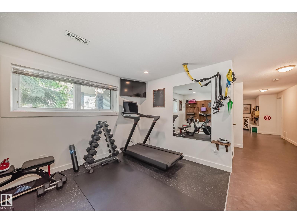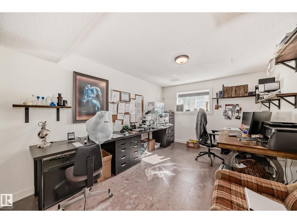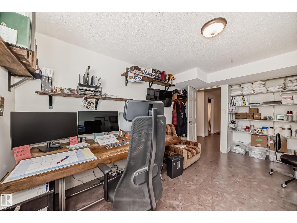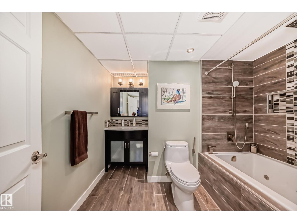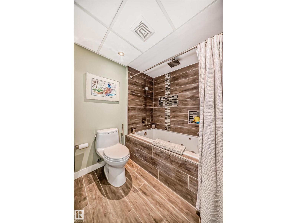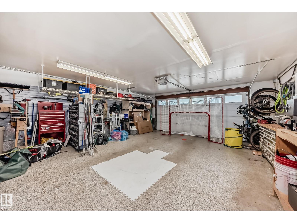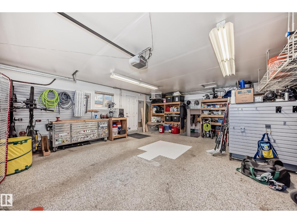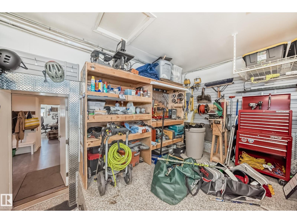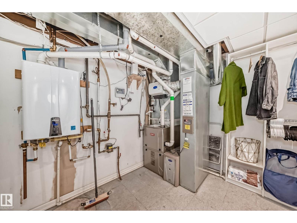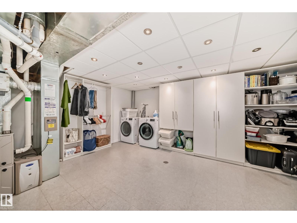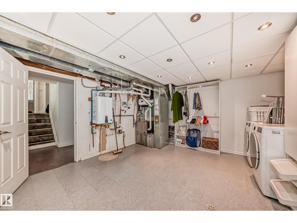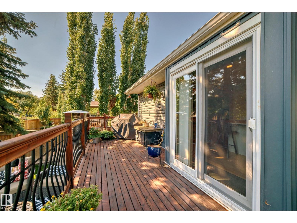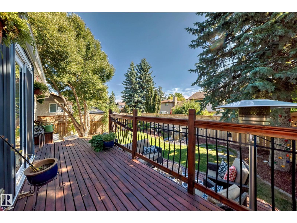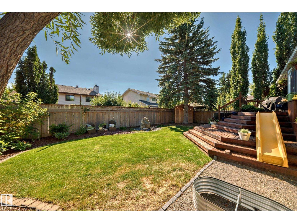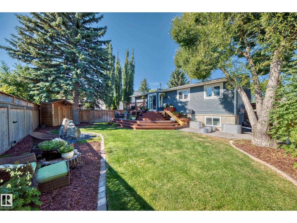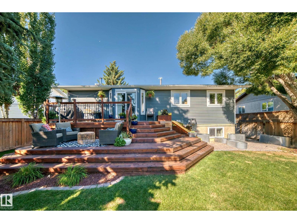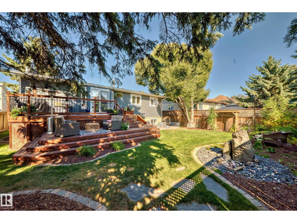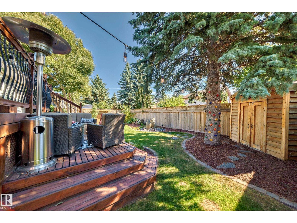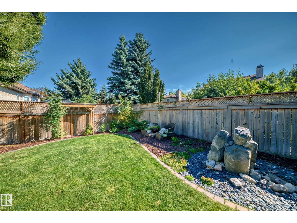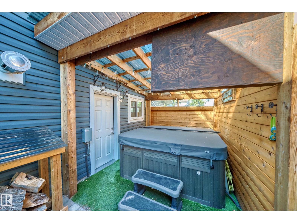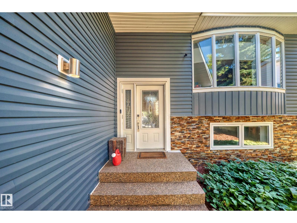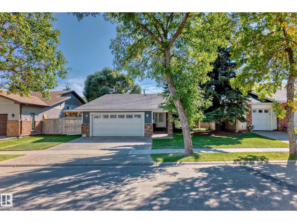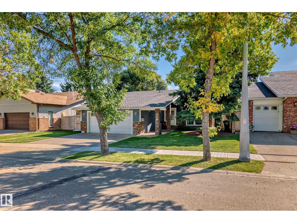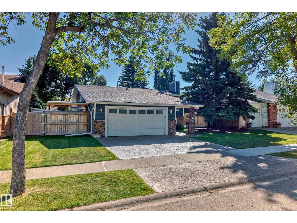4 Bedroom
3 Bathroom
1,329 ft2
Bi-Level
Central Air Conditioning
Forced Air
$549,900
WOW! This 1329 sq ft bi-level has it all. Great curb appeal with aggregate drive, vinyl siding & stone accents. Inside, the open main floor features a stunning island kitchen with floor-to-ceiling soft-close cabinetry & Miele appliances, overlooking a spacious dining/living area with stone fireplace. Patio doors lead to a sunny south backyard with 2-tier deck, patio, shed & beautiful landscaping. Three good-sized bedrooms up incl. primary with 3-pc ensuite; main bath showcases a custom stone & granite walk-in shower. The lower level offers a massive family/games area with gas fireplace & cork flooring, 4th bedroom, spa-inspired 4-pc bath with jetted tub & large laundry/storage room. Oversized heated garage with epoxy floor. Extras: covered hot tub, A/C, hot water on demand & sprinkler system. You won’t be disappointed! (id:63502)
Property Details
|
MLS® Number
|
E4459728 |
|
Property Type
|
Single Family |
|
Neigbourhood
|
Lacombe Park |
|
Amenities Near By
|
Playground, Public Transit, Schools, Shopping |
|
Features
|
See Remarks, Park/reserve, No Smoking Home |
|
Structure
|
Deck |
Building
|
Bathroom Total
|
3 |
|
Bedrooms Total
|
4 |
|
Amenities
|
Vinyl Windows |
|
Appliances
|
Dishwasher, Dryer, Garage Door Opener Remote(s), Garage Door Opener, Hood Fan, Refrigerator, Storage Shed, Stove, Washer, Window Coverings |
|
Architectural Style
|
Bi-level |
|
Basement Development
|
Finished |
|
Basement Type
|
Full (finished) |
|
Constructed Date
|
1983 |
|
Construction Style Attachment
|
Detached |
|
Cooling Type
|
Central Air Conditioning |
|
Fire Protection
|
Smoke Detectors |
|
Heating Type
|
Forced Air |
|
Size Interior
|
1,329 Ft2 |
|
Type
|
House |
Parking
|
Attached Garage
|
|
|
Heated Garage
|
|
|
Oversize
|
|
Land
|
Acreage
|
No |
|
Fence Type
|
Fence |
|
Land Amenities
|
Playground, Public Transit, Schools, Shopping |
Rooms
| Level |
Type |
Length |
Width |
Dimensions |
|
Basement |
Family Room |
4.37 m |
3.76 m |
4.37 m x 3.76 m |
|
Basement |
Bedroom 4 |
4.19 m |
3.13 m |
4.19 m x 3.13 m |
|
Basement |
Laundry Room |
4.2 m |
1.75 m |
4.2 m x 1.75 m |
|
Basement |
Mud Room |
3.04 m |
2.05 m |
3.04 m x 2.05 m |
|
Main Level |
Living Room |
5.52 m |
3.87 m |
5.52 m x 3.87 m |
|
Main Level |
Dining Room |
3.55 m |
2.89 m |
3.55 m x 2.89 m |
|
Main Level |
Kitchen |
3.82 m |
3.78 m |
3.82 m x 3.78 m |
|
Main Level |
Primary Bedroom |
4.09 m |
4.19 m |
4.09 m x 4.19 m |
|
Main Level |
Bedroom 2 |
3.42 m |
2.73 m |
3.42 m x 2.73 m |
|
Main Level |
Bedroom 3 |
3.08 m |
2.57 m |
3.08 m x 2.57 m |
