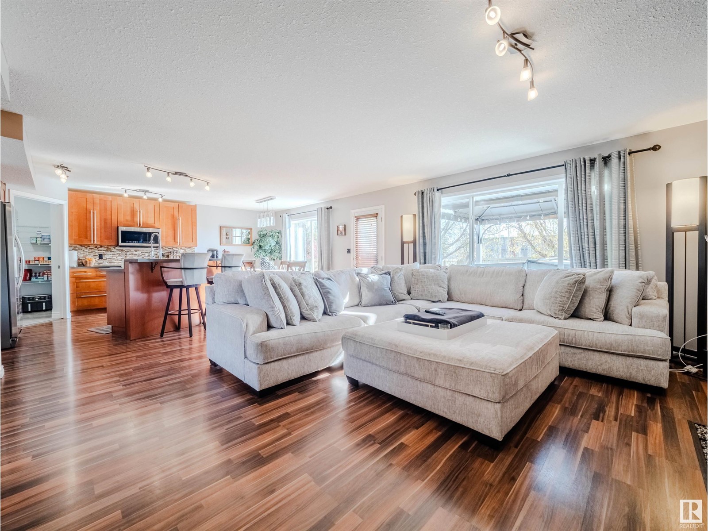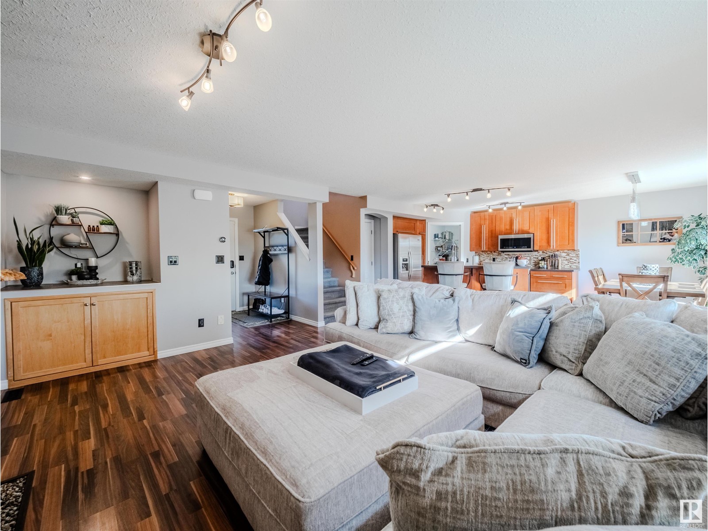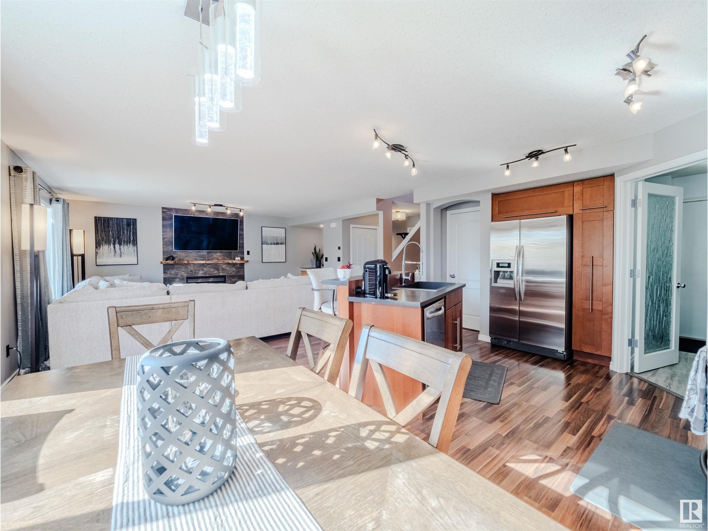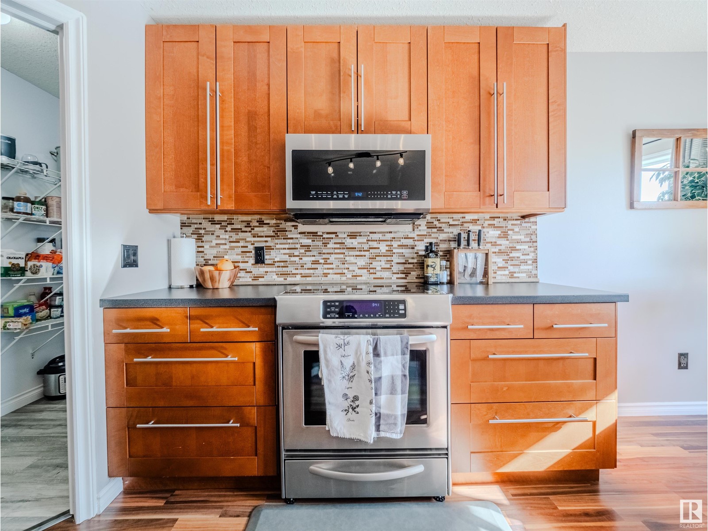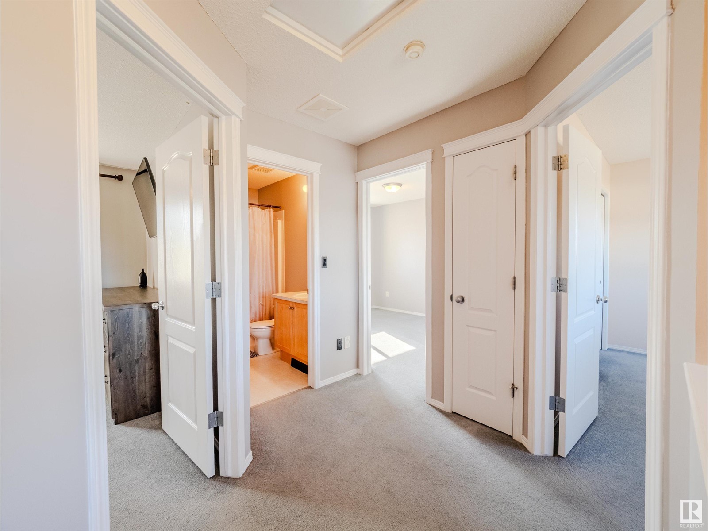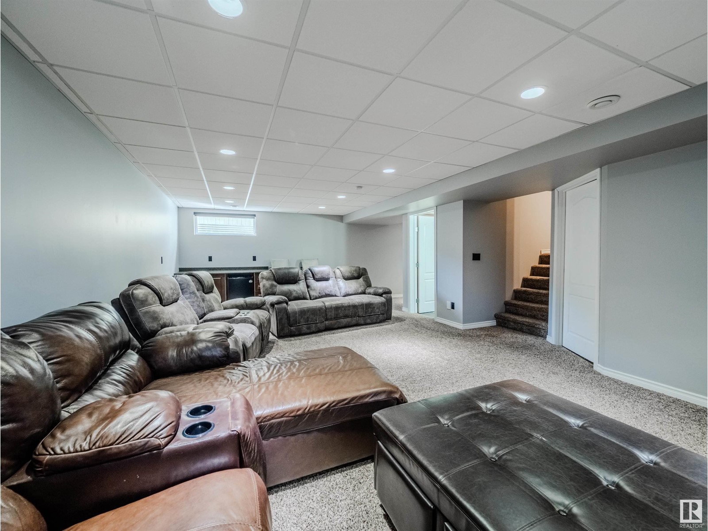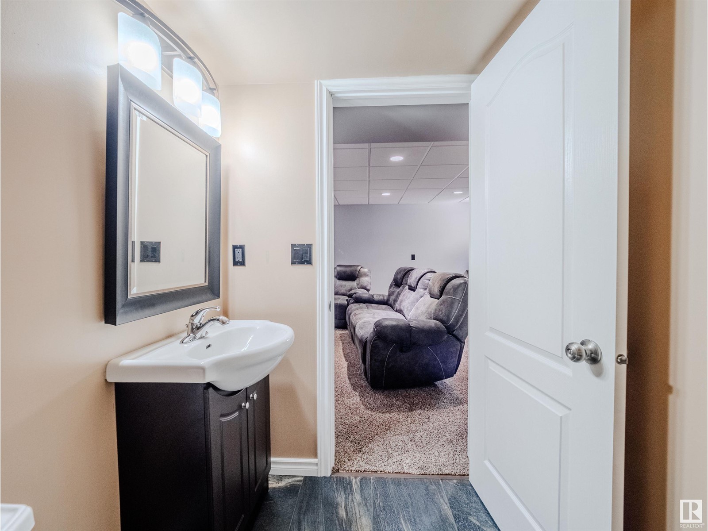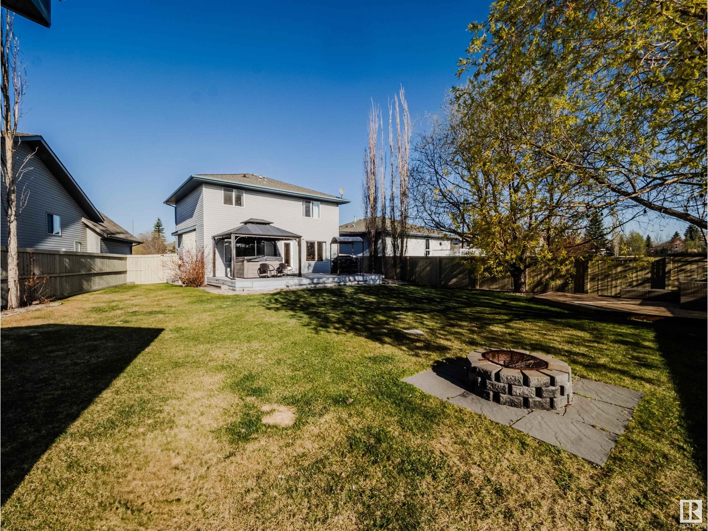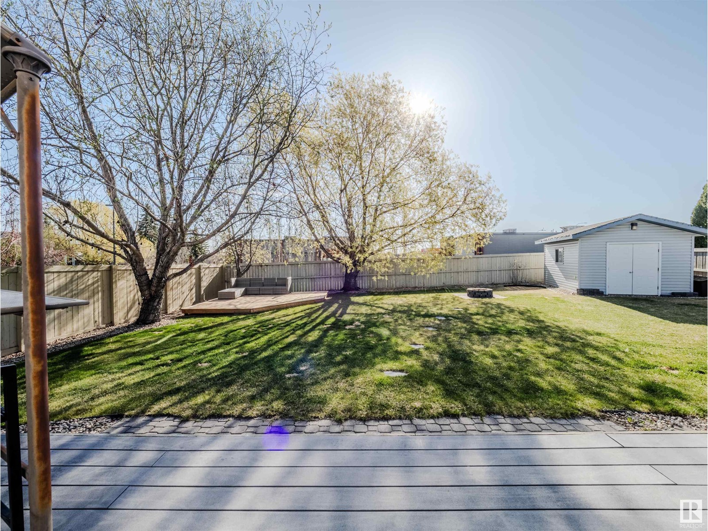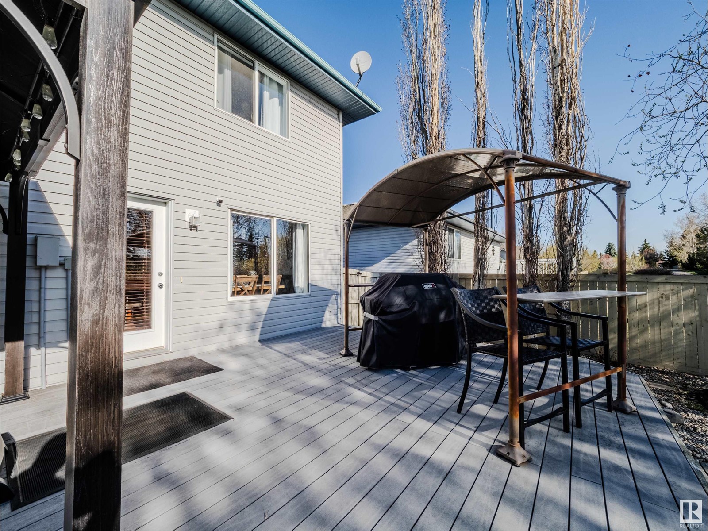118 Ridgepoint Wy Sherwood Park, Alberta T8A 6B3
$535,000
Welcome to this beautifully maintained 1600 sqft two-storey home located in the desirable community of The Ridge. Offering 3 spacious bedrooms, 2 full bathrooms, and 2 half bathrooms, this home is perfect for families of all sizes. The open concept main floor features a bright kitchen with STAINLESS STEEL APPLIANCES, a convenient eat-up island, and a seamless flow into the cozy living room complete with a GAS FIREPLACE—ideal for entertaining or relaxing. Enjoy the practicality of a main floor laundry area, mudroom, and pantry. Upstairs you'll find 3 generous bedrooms including a primary suite with ensuite bath. The fully finished basement provides additional living space for a rec room, office, or home gym. Step outside to a huge backyard featuring a stunning deck, perfect for summer barbecues, and a MASSIVE SHED for all your storage needs. Located 5 mins from the new K-12 French Immersion school, with quick access to Wye Road and Hwy 21, this home offers comfort, convenience, and community. A must-see! (id:61585)
Open House
This property has open houses!
1:00 pm
Ends at:3:00 pm
Property Details
| MLS® Number | E4434071 |
| Property Type | Single Family |
| Neigbourhood | The Ridge (Sherwood Park) |
| Amenities Near By | Playground, Public Transit, Schools |
| Features | Flat Site, No Smoking Home |
| Structure | Deck |
Building
| Bathroom Total | 4 |
| Bedrooms Total | 3 |
| Appliances | Dishwasher, Dryer, Microwave Range Hood Combo, Refrigerator, Storage Shed, Stove, Washer, Window Coverings |
| Basement Development | Finished |
| Basement Type | Full (finished) |
| Constructed Date | 2001 |
| Construction Style Attachment | Detached |
| Cooling Type | Central Air Conditioning |
| Fireplace Fuel | Gas |
| Fireplace Present | Yes |
| Fireplace Type | Unknown |
| Half Bath Total | 2 |
| Heating Type | Forced Air |
| Stories Total | 2 |
| Size Interior | 1,539 Ft2 |
| Type | House |
Parking
| Attached Garage |
Land
| Acreage | No |
| Fence Type | Fence |
| Land Amenities | Playground, Public Transit, Schools |
| Size Irregular | 713.1 |
| Size Total | 713.1 M2 |
| Size Total Text | 713.1 M2 |
Rooms
| Level | Type | Length | Width | Dimensions |
|---|---|---|---|---|
| Basement | Recreation Room | 8.57 m | 7.62 m | 8.57 m x 7.62 m |
| Main Level | Living Room | 3.52 m | 5.99 m | 3.52 m x 5.99 m |
| Main Level | Dining Room | 5.05 m | 2.27 m | 5.05 m x 2.27 m |
| Main Level | Kitchen | 5.05 m | 5.36 m | 5.05 m x 5.36 m |
| Upper Level | Primary Bedroom | 4.04 m | 5.5 m | 4.04 m x 5.5 m |
| Upper Level | Bedroom 2 | 3.27 m | 3.27 m | 3.27 m x 3.27 m |
| Upper Level | Bedroom 3 | 2.76 m | 3.52 m | 2.76 m x 3.52 m |
Contact Us
Contact us for more information
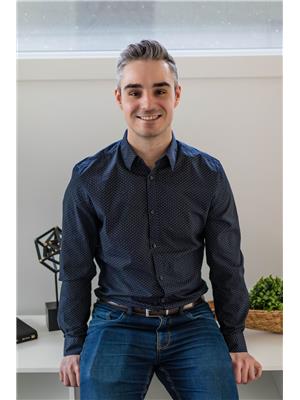
Colin M. Clowater
Associate
(780) 481-1144
www.instagram.com/colintherealtor/
425-450 Ordze Rd
Sherwood Park, Alberta T8B 0C5
(780) 570-9650


