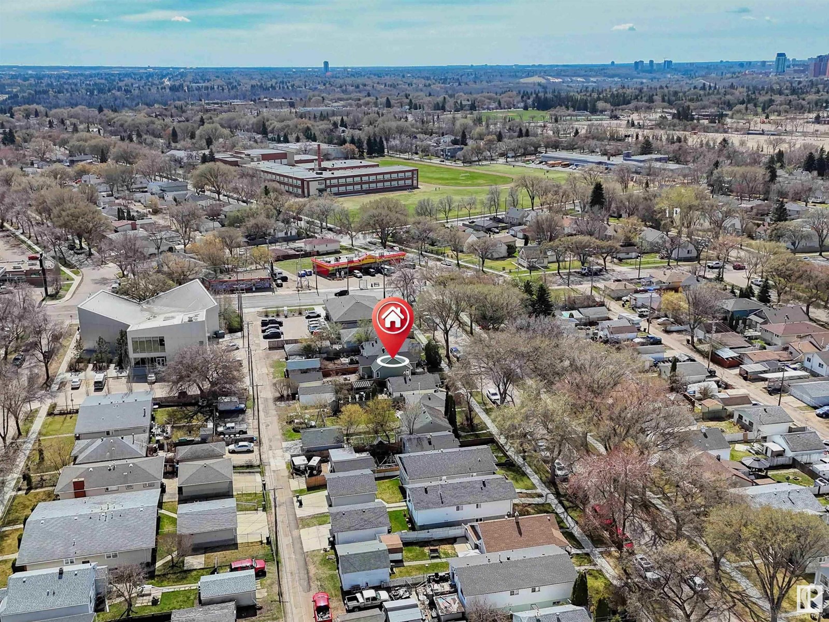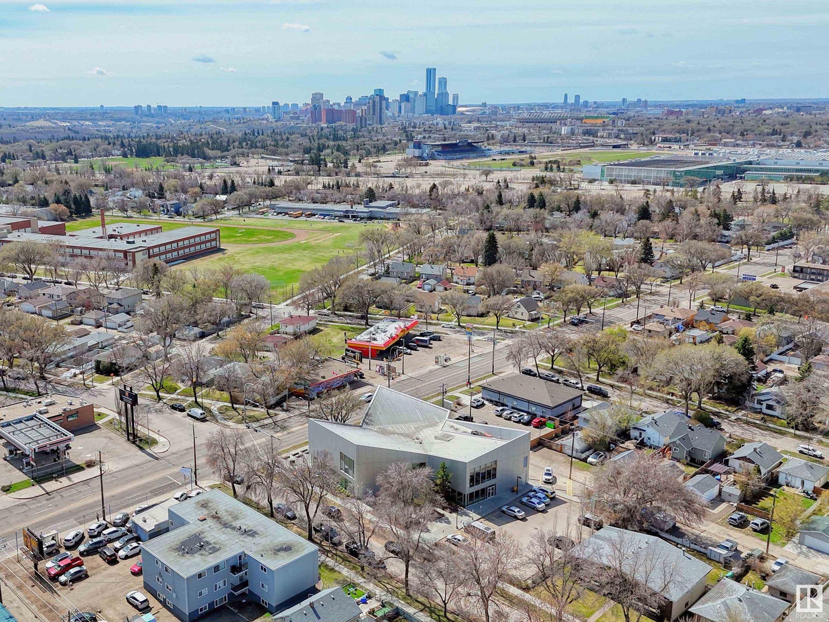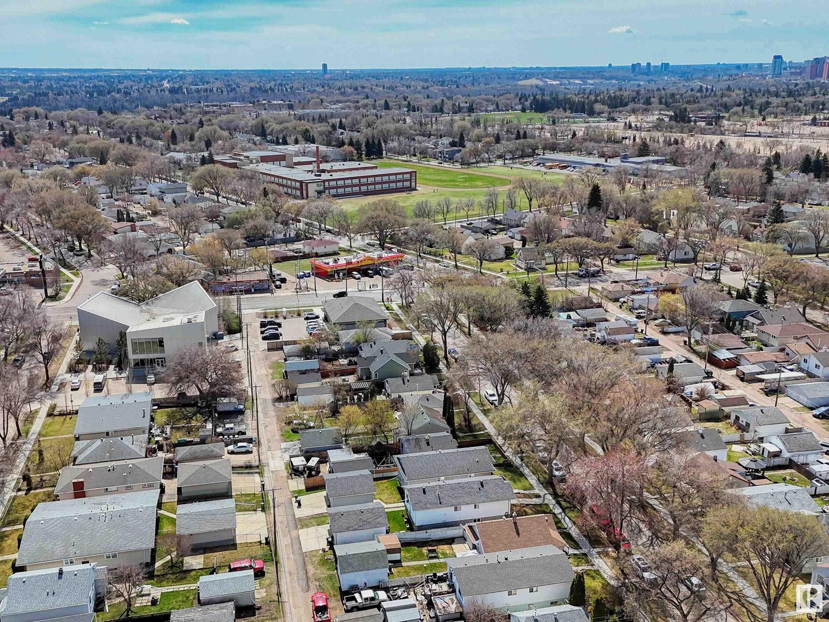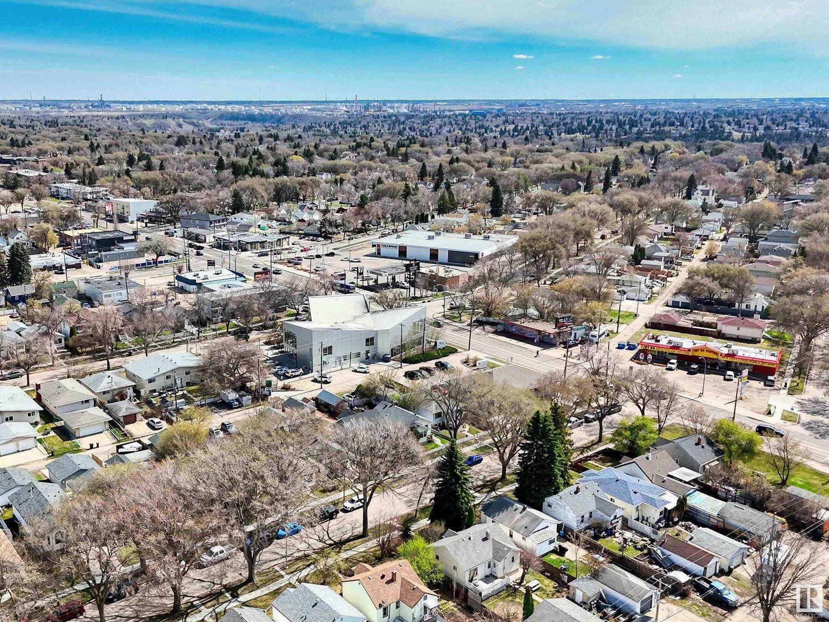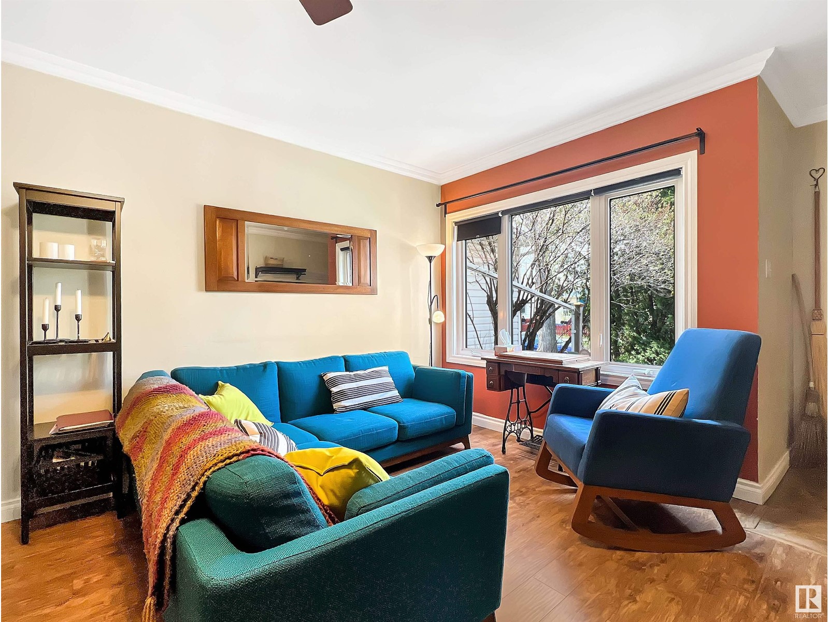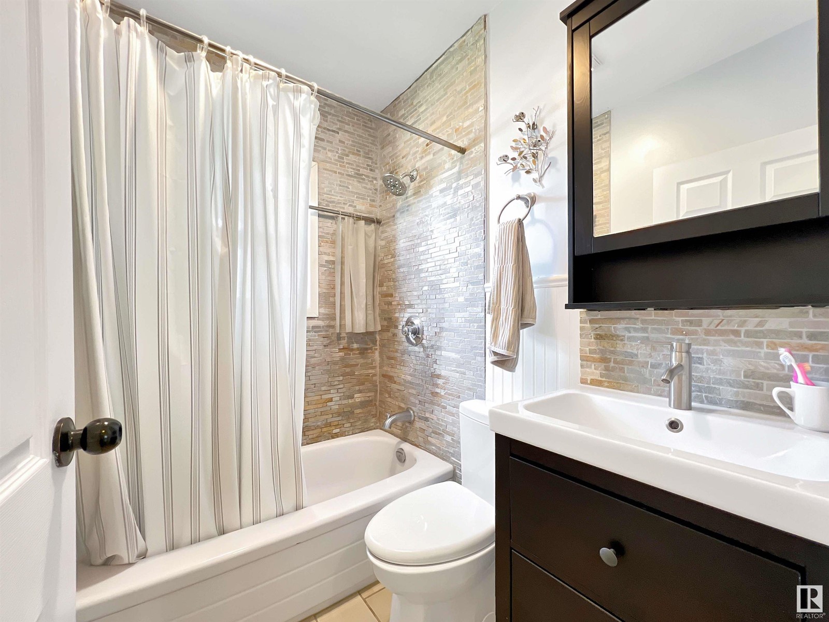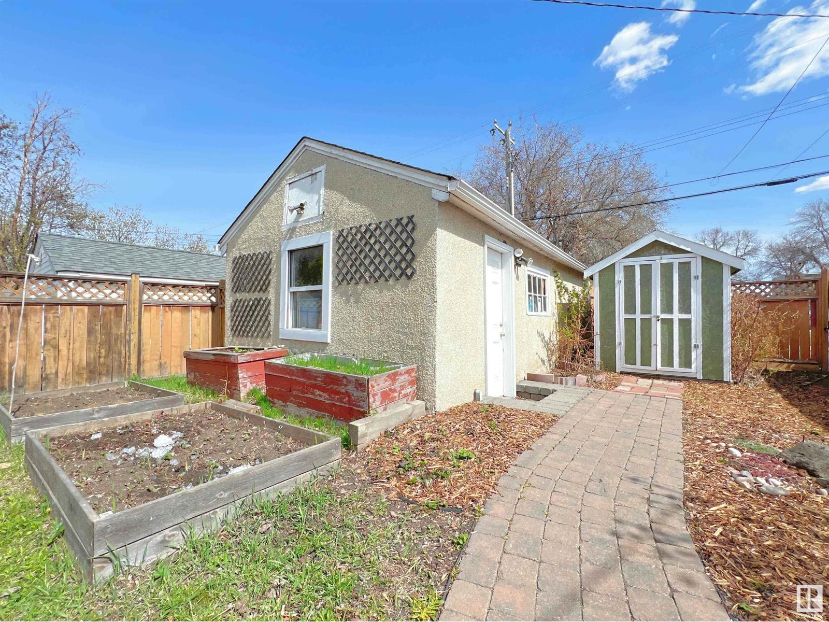11819 68 St Nw Edmonton, Alberta T5B 1P6
$339,000
Spectacular bungalow in beautiful Montrose! This charming home is perfect for a young family or first-time buyer. The bright, open-concept living and dining room sits at the front of the home, creating a welcoming space for gatherings. The spacious kitchen features white cabinetry and ample counter space. A functional mudroom at the rear provides access to the back deck and landscaped yard. The main floor includes a full 4-piece bathroom and two comfortable bedrooms. Downstairs, you’ll find a large rec room, an additional bedroom, 3-piece bath, and laundry area. The yard is fully fenced and landscaped, complete with a deck, gas BBQ hookup, and a single detached garage. Located on a quiet street, close to schools, parks, shopping, and transit, this well-kept home offers a great blend of comfort and convenience. Don’t miss this opportunity to own in one of Edmonton’s established, character-filled neighbourhoods! (id:61585)
Property Details
| MLS® Number | E4434237 |
| Property Type | Single Family |
| Neigbourhood | Montrose (Edmonton) |
| Amenities Near By | Playground, Public Transit, Schools, Shopping |
| Features | Lane, No Smoking Home |
| Structure | Deck, Patio(s) |
Building
| Bathroom Total | 2 |
| Bedrooms Total | 3 |
| Appliances | Dishwasher, Dryer, Fan, Garage Door Opener Remote(s), Garage Door Opener, Microwave Range Hood Combo, Refrigerator, Storage Shed, Gas Stove(s), Washer, Window Coverings |
| Architectural Style | Bungalow |
| Basement Development | Finished |
| Basement Type | Full (finished) |
| Constructed Date | 1950 |
| Construction Style Attachment | Detached |
| Heating Type | Forced Air |
| Stories Total | 1 |
| Size Interior | 818 Ft2 |
| Type | House |
Parking
| Attached Garage |
Land
| Acreage | No |
| Fence Type | Fence |
| Land Amenities | Playground, Public Transit, Schools, Shopping |
| Size Irregular | 389.4 |
| Size Total | 389.4 M2 |
| Size Total Text | 389.4 M2 |
Rooms
| Level | Type | Length | Width | Dimensions |
|---|---|---|---|---|
| Basement | Bedroom 3 | 4.06 m | 3.1 m | 4.06 m x 3.1 m |
| Basement | Recreation Room | 3.92 m | 7.38 m | 3.92 m x 7.38 m |
| Main Level | Living Room | 4.18 m | 3.35 m | 4.18 m x 3.35 m |
| Main Level | Dining Room | 4.18 m | 1.99 m | 4.18 m x 1.99 m |
| Main Level | Kitchen | 3.47 m | 3.09 m | 3.47 m x 3.09 m |
| Main Level | Primary Bedroom | 3.39 m | 3.78 m | 3.39 m x 3.78 m |
| Main Level | Bedroom 2 | 2.43 m | 3.08 m | 2.43 m x 3.08 m |
Contact Us
Contact us for more information

Conrad A. Bitangcol
Associate
(780) 457-2194
www.realestateexperience.ca/
twitter.com/ConradBitangcol
www.facebook.com/TheEdmontonRealEstateExperience
www.youtube.com/embed/gyTMKeds1f0
13120 St Albert Trail Nw
Edmonton, Alberta T5L 4P6
(780) 457-3777
(780) 457-2194








