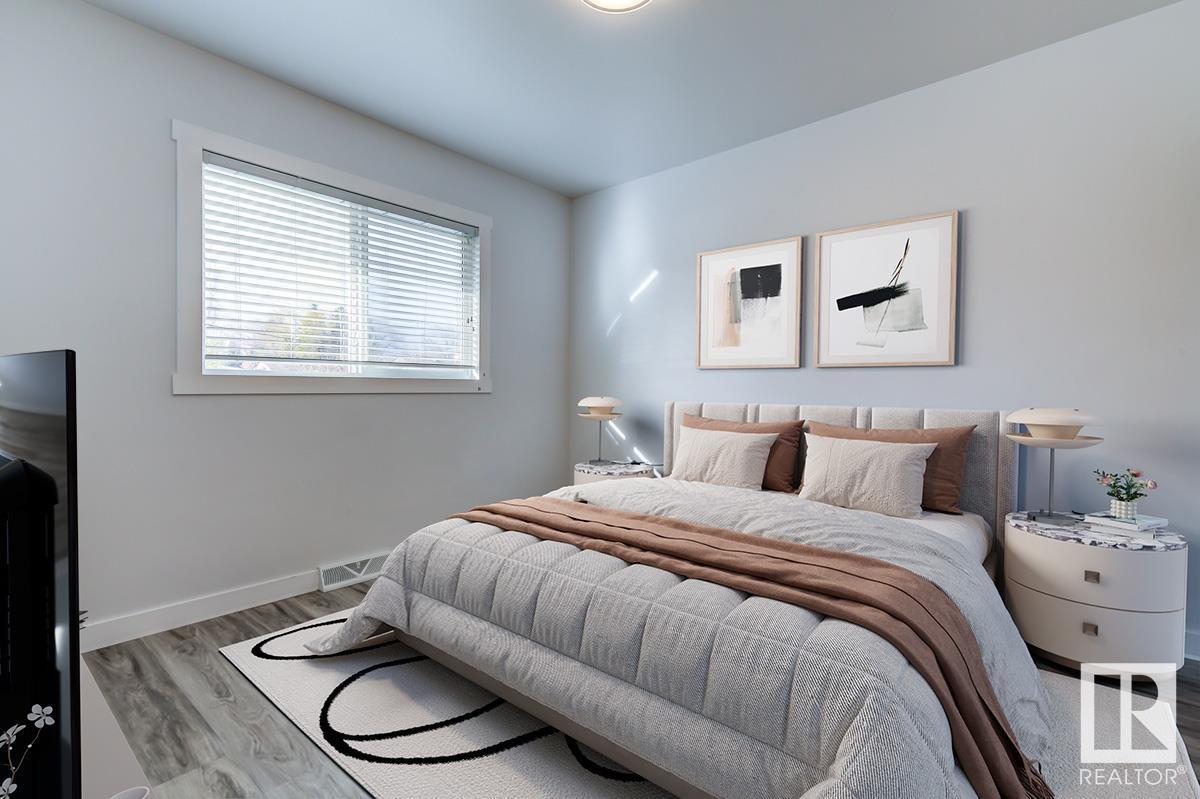11828 135 St Nw Edmonton, Alberta T5L 1W6
$500,000
Come home to CASHFLOW in this RENOVATED 3-bed bungalow with a 2-bed LEGAL SUITE! This bright, airy home offers nearly 2,500 sqft of living space on a 53x140’ lot. The main floor features 3 spacious bedrooms, large living & dining rooms, a renovated kitchen, and a laundry room with storage. LEGAL basement suite (2020) has a separate entrance, 2 bedrooms, a large living room, full kitchen, and its own laundry. Recent upgrades include windows, shingles, sewer line, high-efficiency furnaces, hot water tank, flooring, paint, lighting & more. Outside you’ll find a landscaped, fenced west-facing yard with a 23x19’ DBL GARAGE & extra-large parking pad. Dovercourt is a fantastic central community with beautiful tree-lined streets, a top-rated school, parks, playgrounds & a splash park. Surrounded by amenities like shopping & transit and just minutes to downtown - this vibrant neighbourhood has it all! Whether you live in or rent out, this property offers exceptional value & flexibility. (id:61585)
Property Details
| MLS® Number | E4434034 |
| Property Type | Single Family |
| Neigbourhood | Dovercourt |
| Amenities Near By | Golf Course, Playground, Public Transit, Schools, Shopping |
| Community Features | Public Swimming Pool |
| Features | See Remarks, Flat Site, Lane, No Animal Home, No Smoking Home |
| Parking Space Total | 5 |
Building
| Bathroom Total | 2 |
| Bedrooms Total | 5 |
| Amenities | Vinyl Windows |
| Appliances | Garage Door Opener Remote(s), Garage Door Opener, Hood Fan, Microwave Range Hood Combo, Microwave, Dryer, Refrigerator, Two Stoves, Two Washers, Dishwasher |
| Architectural Style | Bungalow |
| Basement Development | Finished |
| Basement Features | Suite |
| Basement Type | Full (finished) |
| Constructed Date | 1957 |
| Construction Style Attachment | Detached |
| Heating Type | Forced Air |
| Stories Total | 1 |
| Size Interior | 1,262 Ft2 |
| Type | House |
Parking
| Detached Garage |
Land
| Acreage | No |
| Fence Type | Fence |
| Land Amenities | Golf Course, Playground, Public Transit, Schools, Shopping |
| Size Irregular | 688.92 |
| Size Total | 688.92 M2 |
| Size Total Text | 688.92 M2 |
Rooms
| Level | Type | Length | Width | Dimensions |
|---|---|---|---|---|
| Basement | Bedroom 4 | 3.88 m | 3.76 m | 3.88 m x 3.76 m |
| Basement | Bedroom 5 | 3.88 m | 3.05 m | 3.88 m x 3.05 m |
| Basement | Second Kitchen | 4.8 m | 3.9 m | 4.8 m x 3.9 m |
| Basement | Laundry Room | 2.31 m | 1.94 m | 2.31 m x 1.94 m |
| Main Level | Living Room | 4.89 m | 4.29 m | 4.89 m x 4.29 m |
| Main Level | Dining Room | 3.29 m | 2.59 m | 3.29 m x 2.59 m |
| Main Level | Kitchen | 2.76 m | 2.23 m | 2.76 m x 2.23 m |
| Main Level | Primary Bedroom | 3.47 m | 3.15 m | 3.47 m x 3.15 m |
| Main Level | Bedroom 2 | 3.92 m | 2.87 m | 3.92 m x 2.87 m |
| Main Level | Bedroom 3 | 2.89 m | 2.61 m | 2.89 m x 2.61 m |
| Main Level | Laundry Room | 3.4 m | 2.22 m | 3.4 m x 2.22 m |
Contact Us
Contact us for more information

Nikita L. Gylander
Associate
www.nikitasells.ca/
www.facebook.com/NikitaSells.ca
www.instagram.com/nikitasells.ca/
www.youtube.com/@nikitasells
110-5 Giroux Rd
St Albert, Alberta T8N 6J8
(780) 460-8558
(780) 460-9694
masters.c21.ca/

Beth Popadynetz
Associate
nikitasells.ca/
www.facebook.com/NikitaSells.ca
www.instagram.com/NikitaSells.ca
www.youtube.com/@nikitasells
110-5 Giroux Rd
St Albert, Alberta T8N 6J8
(780) 460-8558
(780) 460-9694
masters.c21.ca/





















































