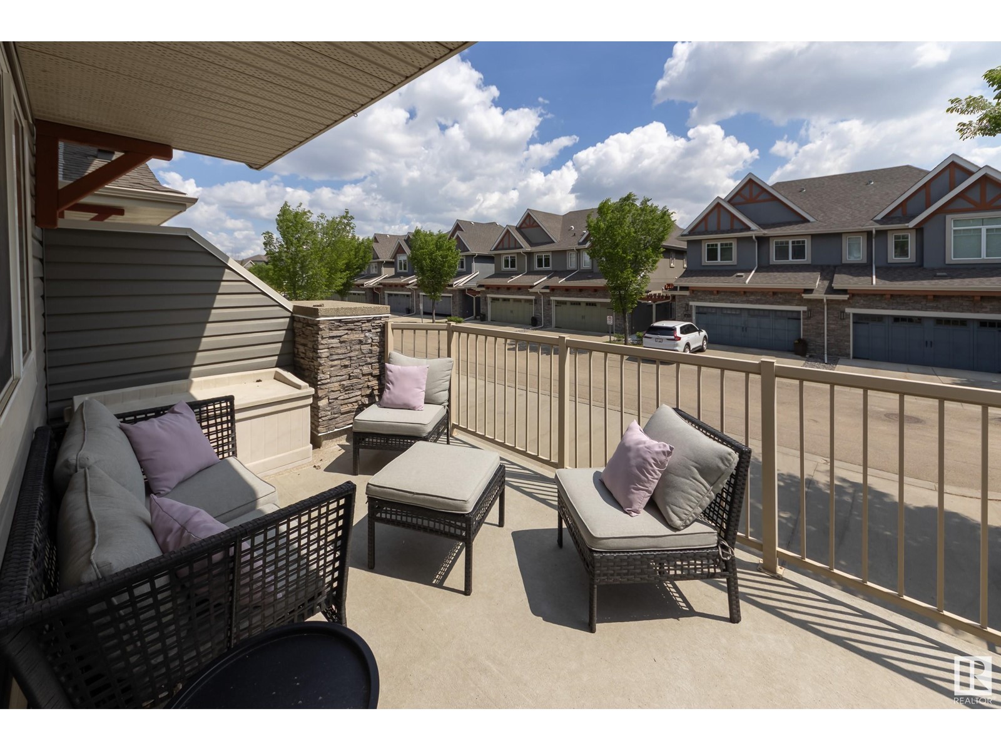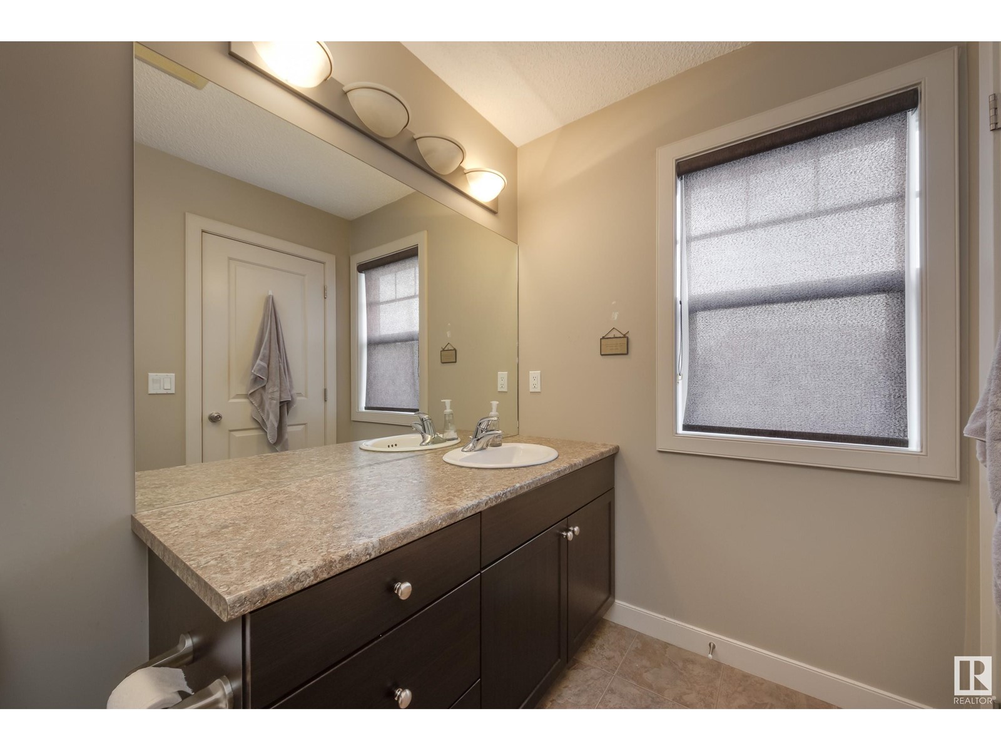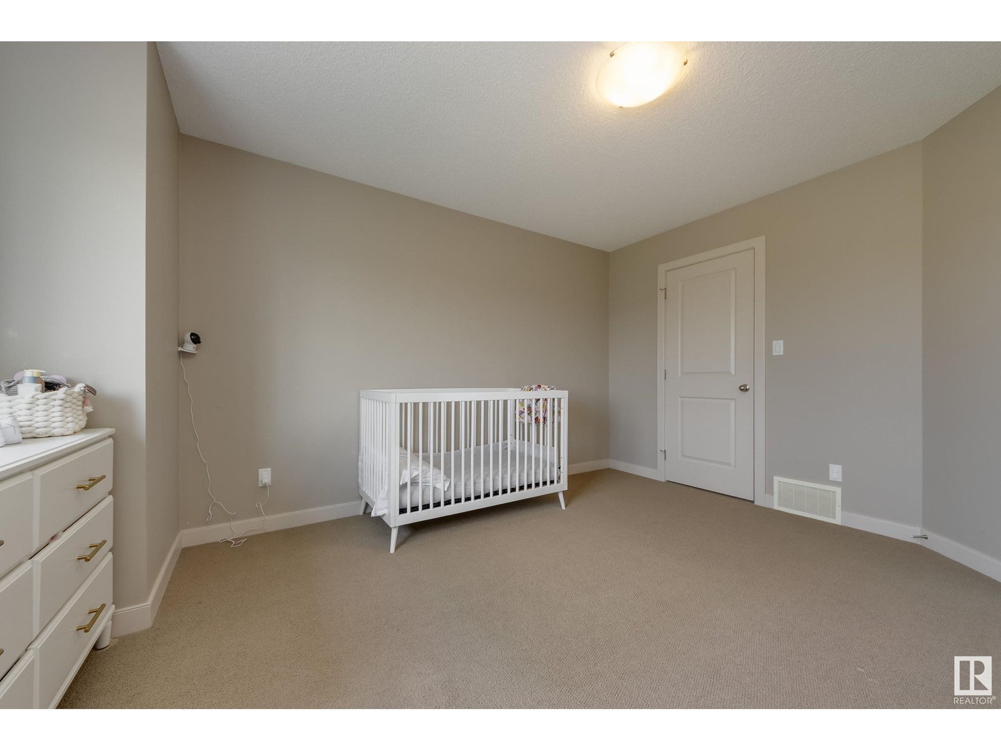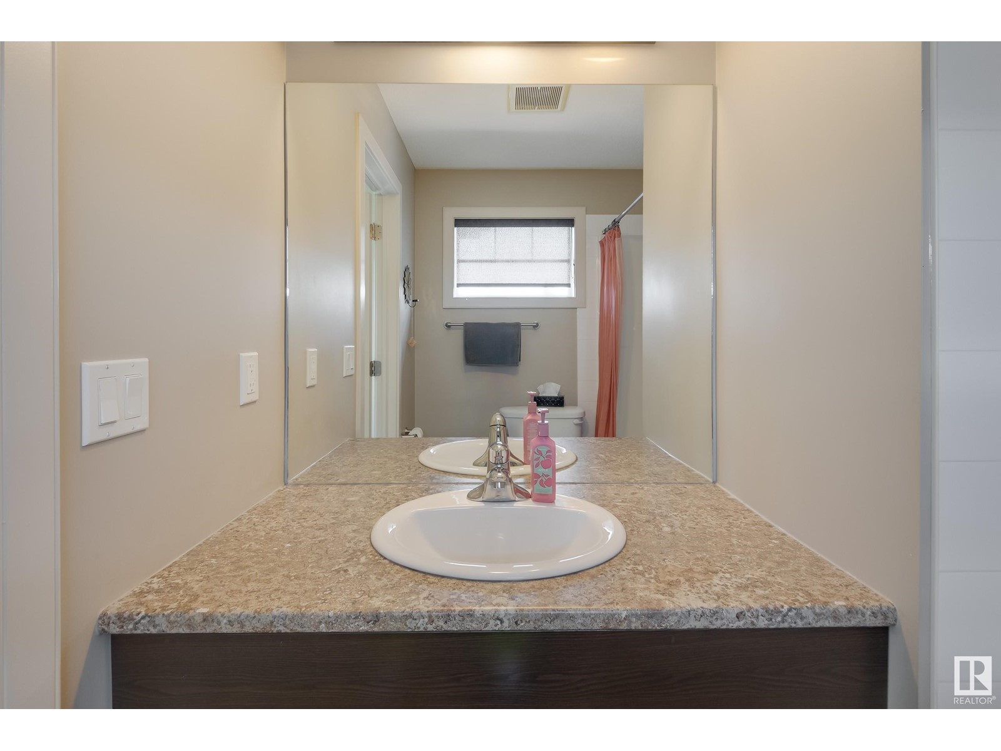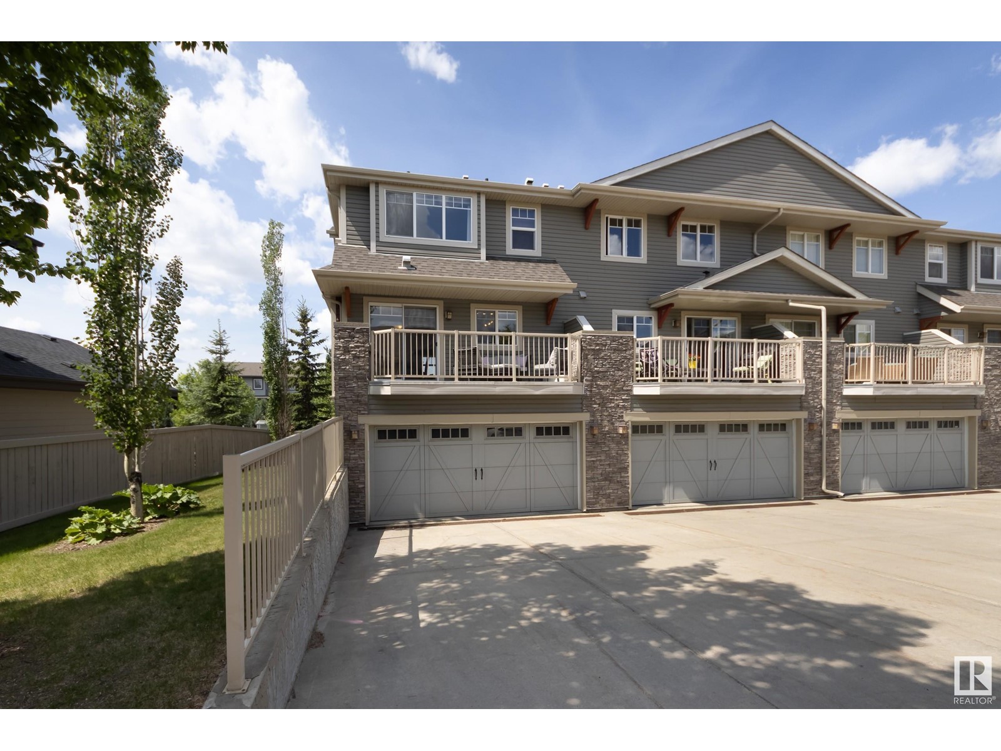119 Callaghan Dr Sw Sw Edmonton, Alberta T6W 0J8
$375,000Maintenance, Exterior Maintenance, Insurance, Landscaping, Other, See Remarks, Property Management
$328.33 Monthly
Maintenance, Exterior Maintenance, Insurance, Landscaping, Other, See Remarks, Property Management
$328.33 MonthlyPremium location steps away from the walking trails at Blackmud Creek Ravine, this gorgeous end unit townhouse has a lot to offer! The perfect mix of city living surrounded by nature offers a balanced life most people are looking for! This air conditioned unit has two spacious bedrooms both with walk in closets and ensuites-perfect for guests and room mates. You’ll find laundry on the upper floor too! Main level offers a bright and open kitchen with stainless appliances, a huge peninsula for prepping gourmet meals and a spacious dining and living room with a gas fireplace. You’ll also find a 2 piece bathroom on this level. There are 2 balconies, one facing east for morning coffee and BBQ’s and the other west facing to enjoy the sunsets! The basement gives you easy access to outdoors, the double attached garage plus another living space and bathroom. Reasonable condo fees make this unit very affordable! Just move in and enjoy the summer! Close to shopping, restaurants, Anthony Henday and the airport. (id:61585)
Property Details
| MLS® Number | E4440557 |
| Property Type | Single Family |
| Neigbourhood | Callaghan |
| Amenities Near By | Golf Course, Public Transit, Schools, Shopping, Ski Hill |
| Features | Ravine, Park/reserve, No Smoking Home |
| Parking Space Total | 4 |
| Structure | Deck |
| View Type | Ravine View |
Building
| Bathroom Total | 4 |
| Bedrooms Total | 2 |
| Appliances | Dishwasher, Dryer, Freezer, Garage Door Opener Remote(s), Garage Door Opener, Microwave Range Hood Combo, Refrigerator, Stove, Central Vacuum, Washer, Window Coverings |
| Basement Development | Finished |
| Basement Type | Partial (finished) |
| Constructed Date | 2009 |
| Construction Style Attachment | Attached |
| Cooling Type | Central Air Conditioning |
| Fireplace Fuel | Gas |
| Fireplace Present | Yes |
| Fireplace Type | Unknown |
| Half Bath Total | 2 |
| Heating Type | Forced Air |
| Stories Total | 3 |
| Size Interior | 1,832 Ft2 |
| Type | Row / Townhouse |
Parking
| Attached Garage |
Land
| Acreage | No |
| Land Amenities | Golf Course, Public Transit, Schools, Shopping, Ski Hill |
| Size Irregular | 179.24 |
| Size Total | 179.24 M2 |
| Size Total Text | 179.24 M2 |
Rooms
| Level | Type | Length | Width | Dimensions |
|---|---|---|---|---|
| Lower Level | Utility Room | 1.78 m | 2.81 m | 1.78 m x 2.81 m |
| Main Level | Living Room | 5.82 m | 6.29 m | 5.82 m x 6.29 m |
| Main Level | Dining Room | 2.22 m | 2.7 m | 2.22 m x 2.7 m |
| Main Level | Kitchen | 3.9 m | 4.22 m | 3.9 m x 4.22 m |
| Upper Level | Primary Bedroom | 4.06 m | 4.62 m | 4.06 m x 4.62 m |
| Upper Level | Bedroom 2 | 3.57 m | 4.34 m | 3.57 m x 4.34 m |
| Upper Level | Laundry Room | Measurements not available |
Contact Us
Contact us for more information
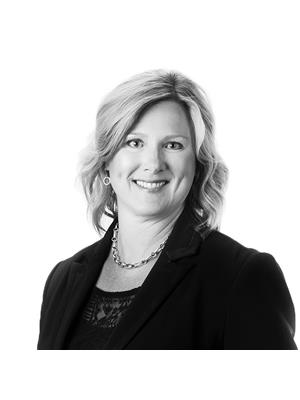
Barbara D. Scott
Associate
(780) 431-1277
barbscott.ca/
twitter.com/BarbScott_RE
www.facebook.com/barb.scott.9
www.linkedin.com/in/barbara-scott-886b1035/
youtu.be/HKMGu5CS9V4
4736 99 St Nw
Edmonton, Alberta T6E 5H5
(780) 437-2030
(780) 431-1277
















