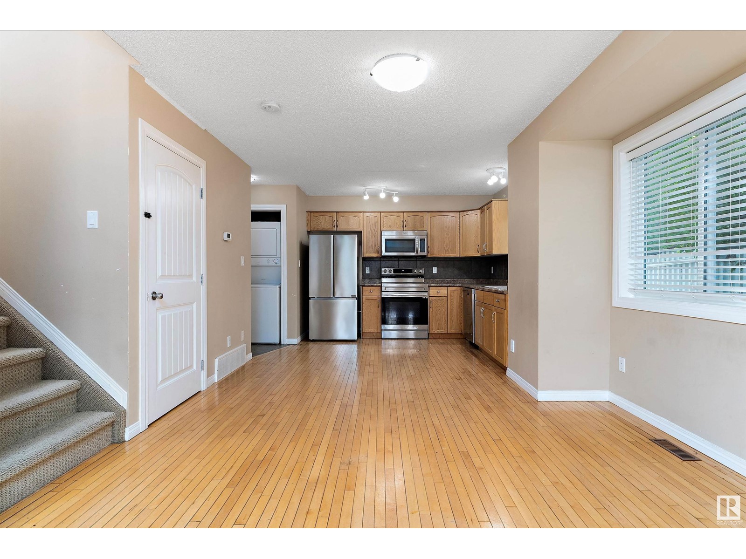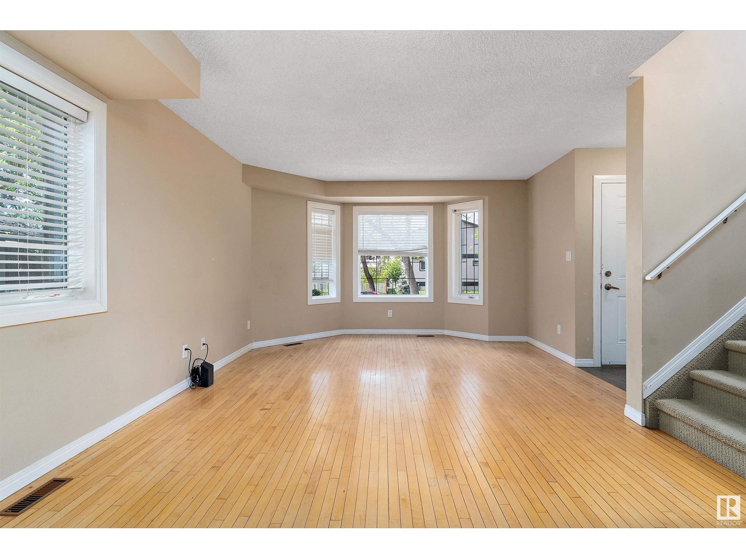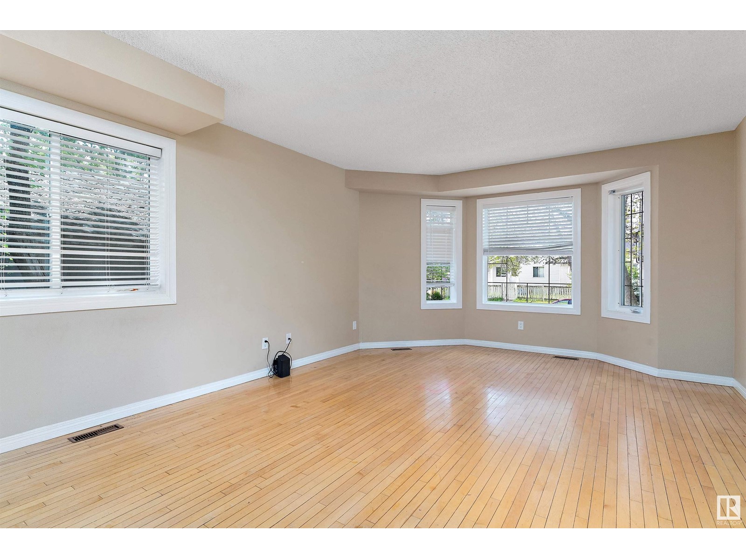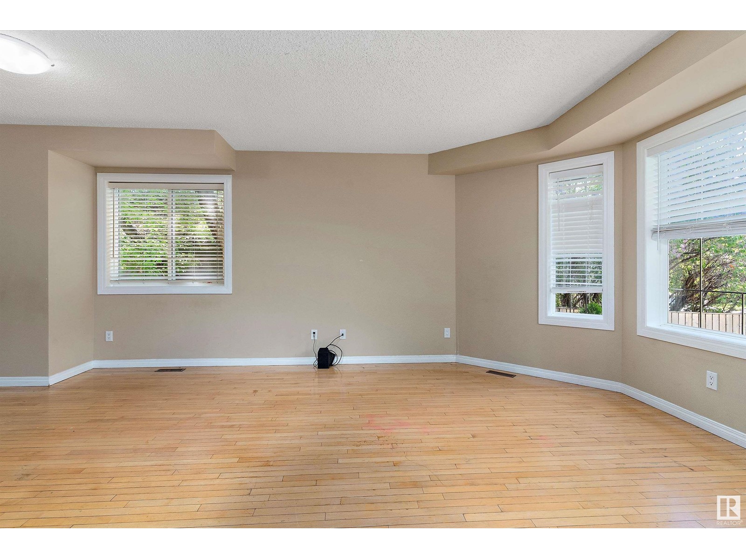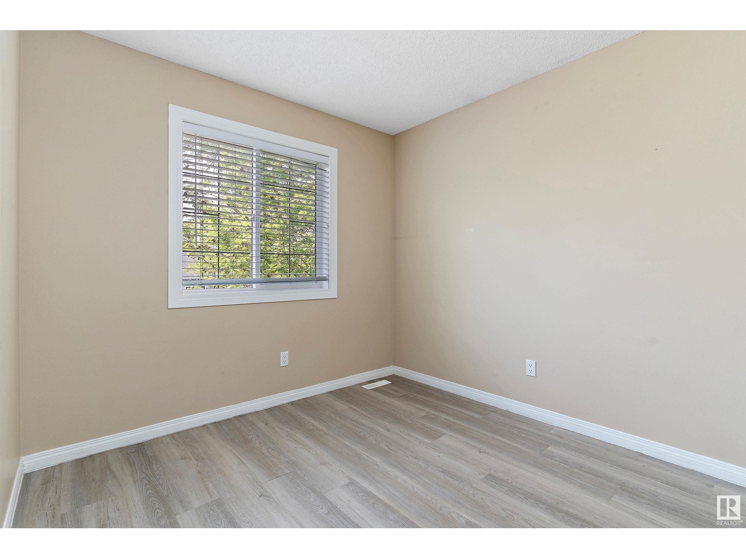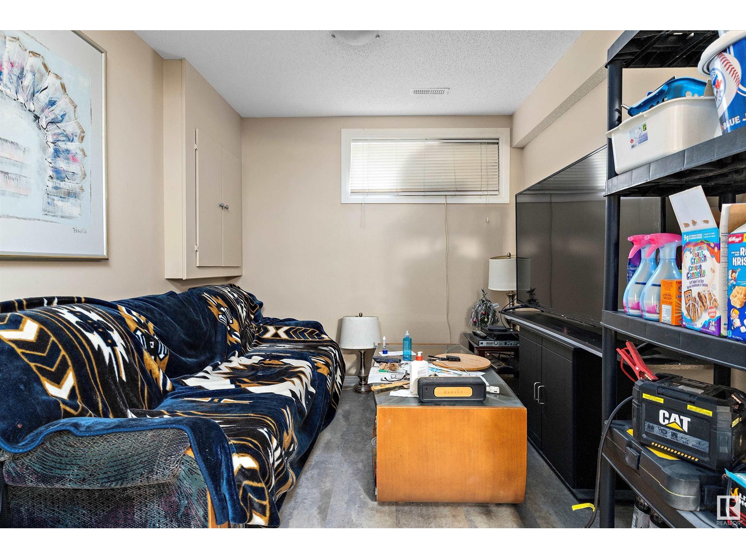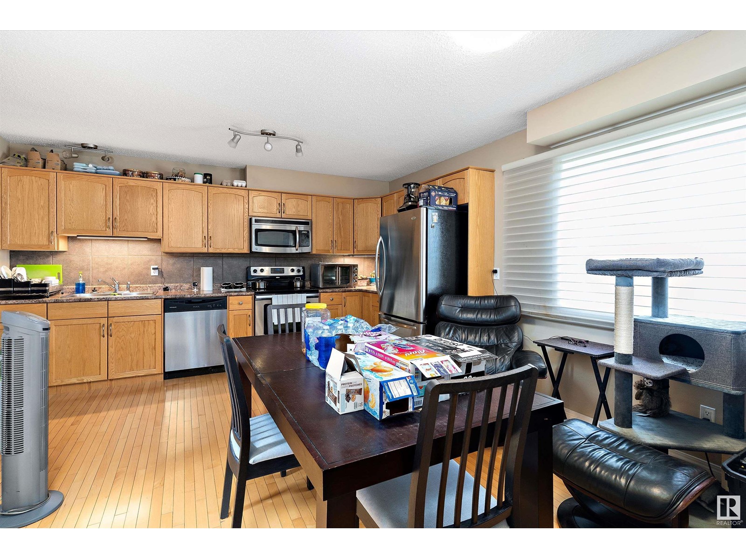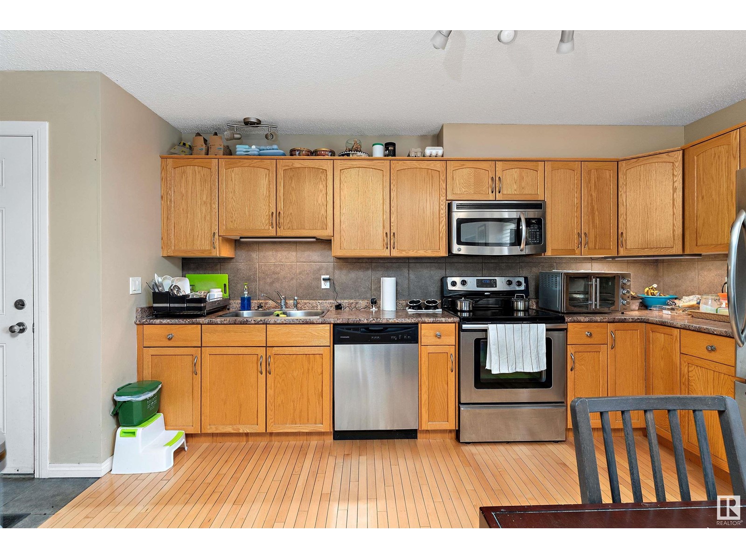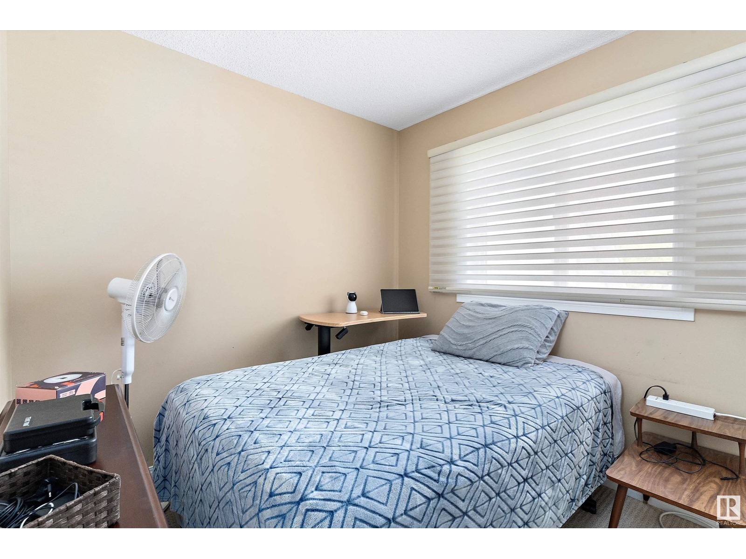7 Bedroom
6 Bathroom
2,285 ft2
Forced Air
$649,000
Welcome to this exceptional duplex located in the community of Eastwood, this property combines comfort and functionality. Each unit features its own separate entrance, providing complete privacy and independence. Inside, you’ll find open-concept living spaces, contemporary finishes, and kitchens with plenty of cabinetry and modern appliances. Both units provide excellent functionality and appeal for tenants or owners alike. Each side has a secondary living space in the basement with separate entrances. Located on a quiet, tree-lined street, this property is just minutes from schools, shopping, and the revitalized 118 Avenue Arts & Business District. Shingles were replaced in 2023 & shed included. Don't miss this rare opportunity – duplexes like this don't come around often! (id:61585)
Property Details
|
MLS® Number
|
E4438630 |
|
Property Type
|
Single Family |
|
Neigbourhood
|
Eastwood |
|
Amenities Near By
|
Playground, Public Transit, Schools, Shopping |
|
Features
|
Lane |
|
Structure
|
Patio(s) |
Building
|
Bathroom Total
|
6 |
|
Bedrooms Total
|
7 |
|
Appliances
|
Dryer, Hood Fan, Microwave Range Hood Combo, Washer/dryer Stack-up, Storage Shed, Washer, See Remarks, Refrigerator, Two Stoves, Dishwasher |
|
Basement Development
|
Finished |
|
Basement Type
|
Full (finished) |
|
Constructed Date
|
2009 |
|
Half Bath Total
|
2 |
|
Heating Type
|
Forced Air |
|
Stories Total
|
2 |
|
Size Interior
|
2,285 Ft2 |
|
Type
|
House |
Parking
Land
|
Acreage
|
No |
|
Land Amenities
|
Playground, Public Transit, Schools, Shopping |
|
Size Irregular
|
464.3 |
|
Size Total
|
464.3 M2 |
|
Size Total Text
|
464.3 M2 |
Rooms
| Level |
Type |
Length |
Width |
Dimensions |
|
Basement |
Bedroom 4 |
3.15 m |
2.66 m |
3.15 m x 2.66 m |
|
Basement |
Second Kitchen |
2.83 m |
2.36 m |
2.83 m x 2.36 m |
|
Main Level |
Living Room |
3.82 m |
3.63 m |
3.82 m x 3.63 m |
|
Main Level |
Dining Room |
3.59 m |
2.84 m |
3.59 m x 2.84 m |
|
Main Level |
Kitchen |
4.24 m |
2.52 m |
4.24 m x 2.52 m |
|
Main Level |
Den |
3.15 m |
2.59 m |
3.15 m x 2.59 m |
|
Main Level |
Second Kitchen |
3.33 m |
2.89 m |
3.33 m x 2.89 m |
|
Upper Level |
Primary Bedroom |
3.95 m |
3.79 m |
3.95 m x 3.79 m |
|
Upper Level |
Bedroom 2 |
2.6 m |
2.48 m |
2.6 m x 2.48 m |
|
Upper Level |
Bedroom 3 |
3.25 m |
2.62 m |
3.25 m x 2.62 m |
|
Upper Level |
Bedroom 5 |
3.79 m |
3.19 m |
3.79 m x 3.19 m |
|
Upper Level |
Bedroom 6 |
3.24 m |
2.72 m |
3.24 m x 2.72 m |
|
Upper Level |
Additional Bedroom |
2.92 m |
3.1 m |
2.92 m x 3.1 m |


