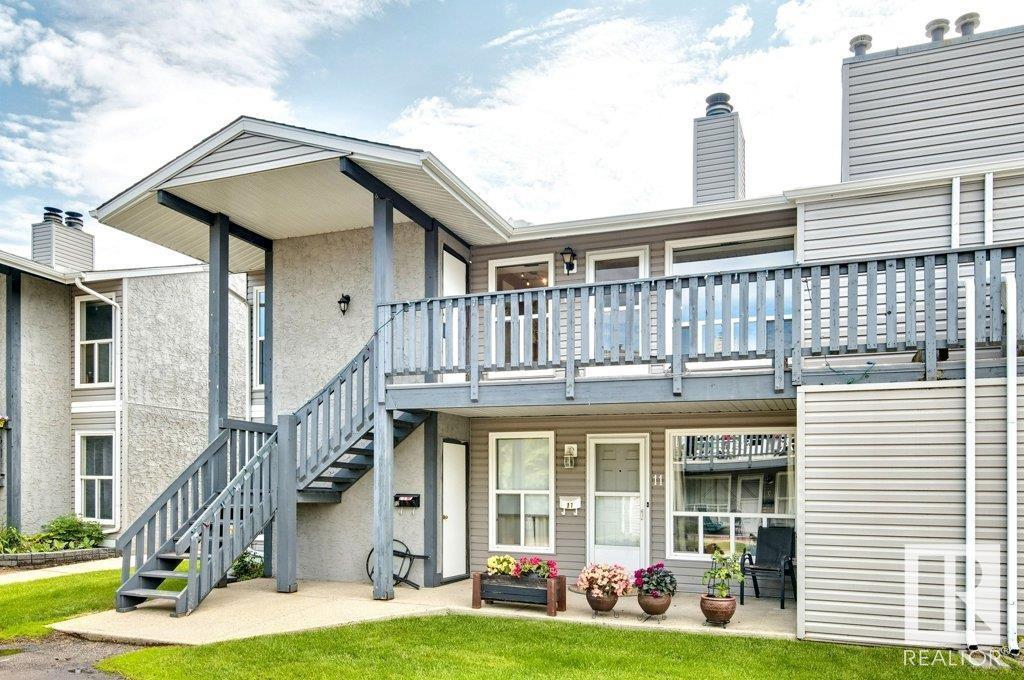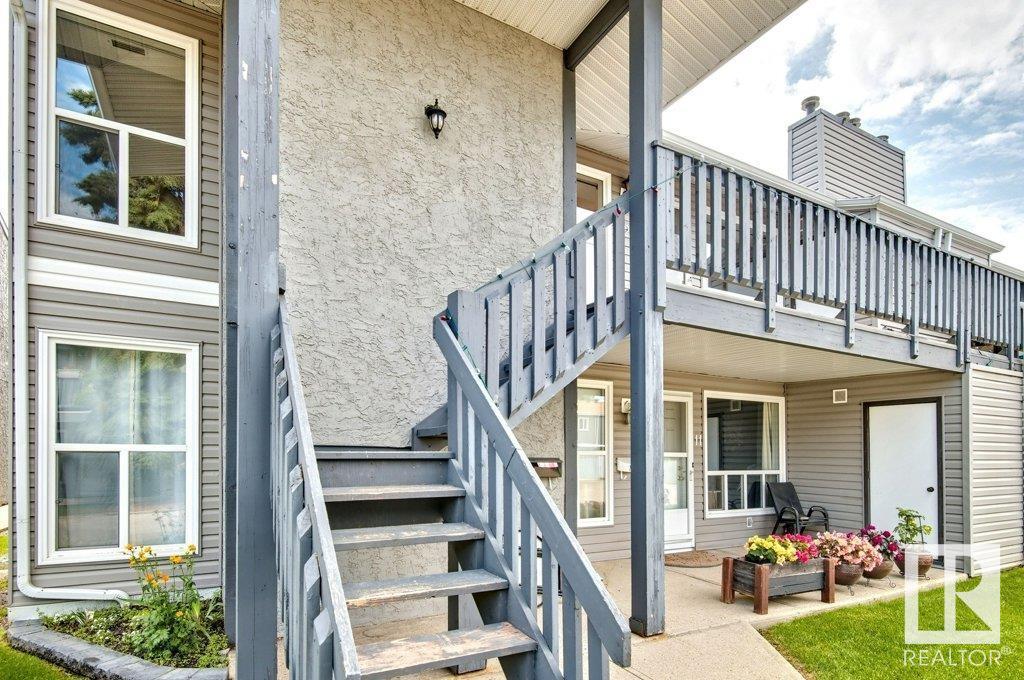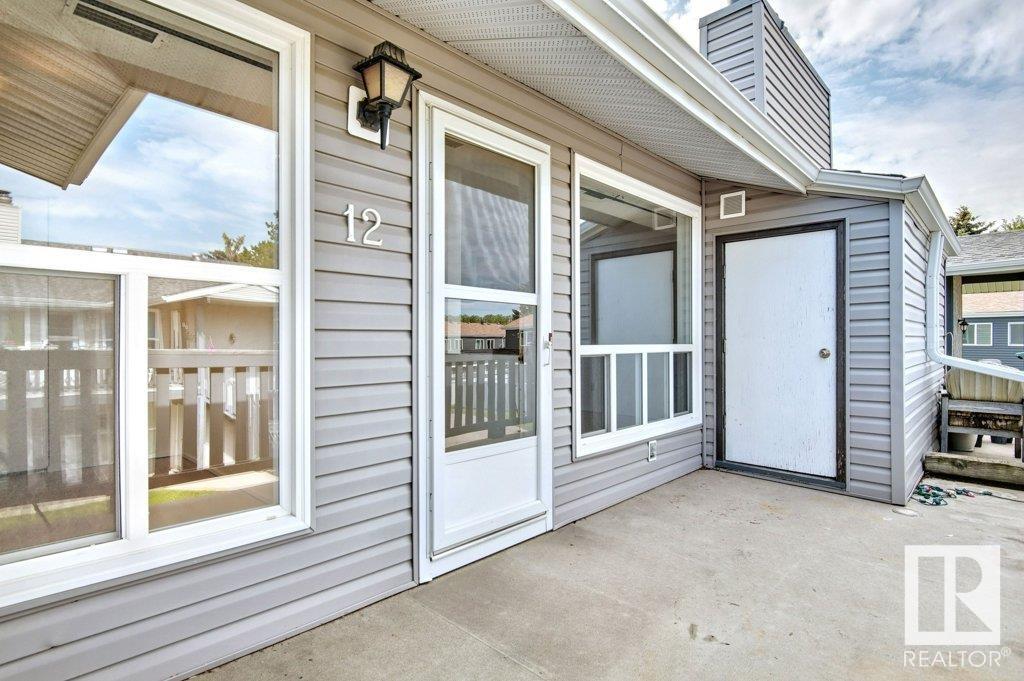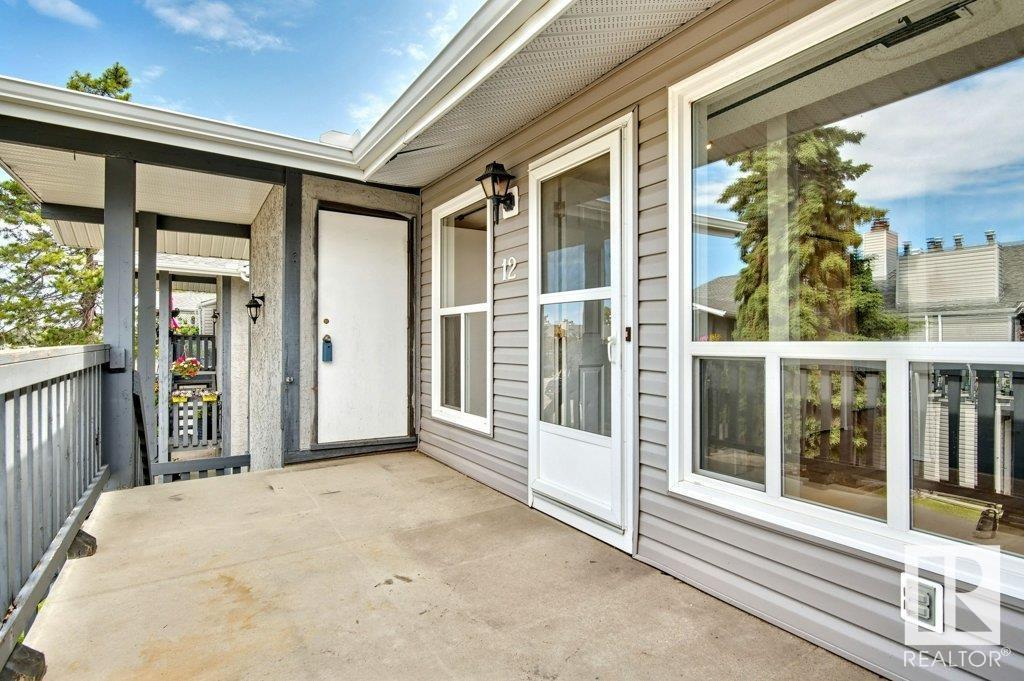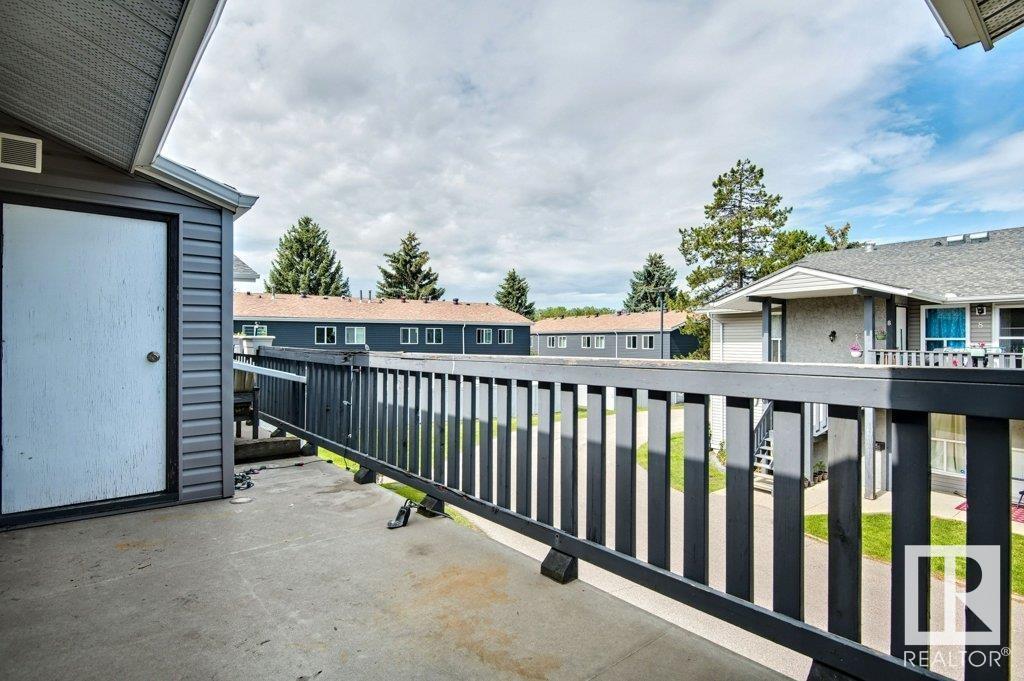#12 1503 Mill Woods E Nw Edmonton, Alberta T6L 4C2
$162,000Maintenance, Exterior Maintenance, Landscaping, Property Management, Other, See Remarks
$254.63 Monthly
Maintenance, Exterior Maintenance, Landscaping, Property Management, Other, See Remarks
$254.63 MonthlyLovely 2 BEDROOM TOP FLOOR unit in well maintained and managed TAMARACK SOUTH. Fantastic Floorplan with Spacious Living and Dining Room - Galley Kitchen with a MASSIVE PANTRY - large enough for an extra Fridge/Freezer if desired!!! Generous bedroom sizes with the PRIMARY hosting a BIG WALK-IN Closet with Cheater access to the Bathroom! Wonderful Storage throughout this Bright and Sunny home. Fantastic Balcony for fresh air, patio chats, and possibly some flower pots or herb garden! Great access to services - shopping, recreation, and schools. Just move in! Immediate Possession and Reasonable condo fees: $255/month. (id:61585)
Property Details
| MLS® Number | E4444885 |
| Property Type | Single Family |
| Neigbourhood | Crawford Plains |
| Amenities Near By | Playground, Public Transit, Schools |
| Features | No Animal Home, No Smoking Home |
| Structure | Deck |
Building
| Bathroom Total | 1 |
| Bedrooms Total | 2 |
| Appliances | Dishwasher, Dryer, Hood Fan, Refrigerator, Stove, Washer |
| Architectural Style | Carriage, Bungalow |
| Basement Type | None |
| Constructed Date | 1980 |
| Fireplace Fuel | Wood |
| Fireplace Present | Yes |
| Fireplace Type | Unknown |
| Heating Type | Forced Air |
| Stories Total | 1 |
| Size Interior | 881 Ft2 |
| Type | Row / Townhouse |
Parking
| Stall |
Land
| Acreage | No |
| Land Amenities | Playground, Public Transit, Schools |
| Size Irregular | 162.18 |
| Size Total | 162.18 M2 |
| Size Total Text | 162.18 M2 |
Rooms
| Level | Type | Length | Width | Dimensions |
|---|---|---|---|---|
| Main Level | Living Room | 4.93 m | 4.59 m | 4.93 m x 4.59 m |
| Main Level | Dining Room | 2.78 m | 2.77 m | 2.78 m x 2.77 m |
| Main Level | Kitchen | 2.66 m | 3.1 m | 2.66 m x 3.1 m |
| Main Level | Primary Bedroom | 4.23 m | 3.12 m | 4.23 m x 3.12 m |
| Main Level | Bedroom 2 | 3.9 m | 2.78 m | 3.9 m x 2.78 m |
Contact Us
Contact us for more information
