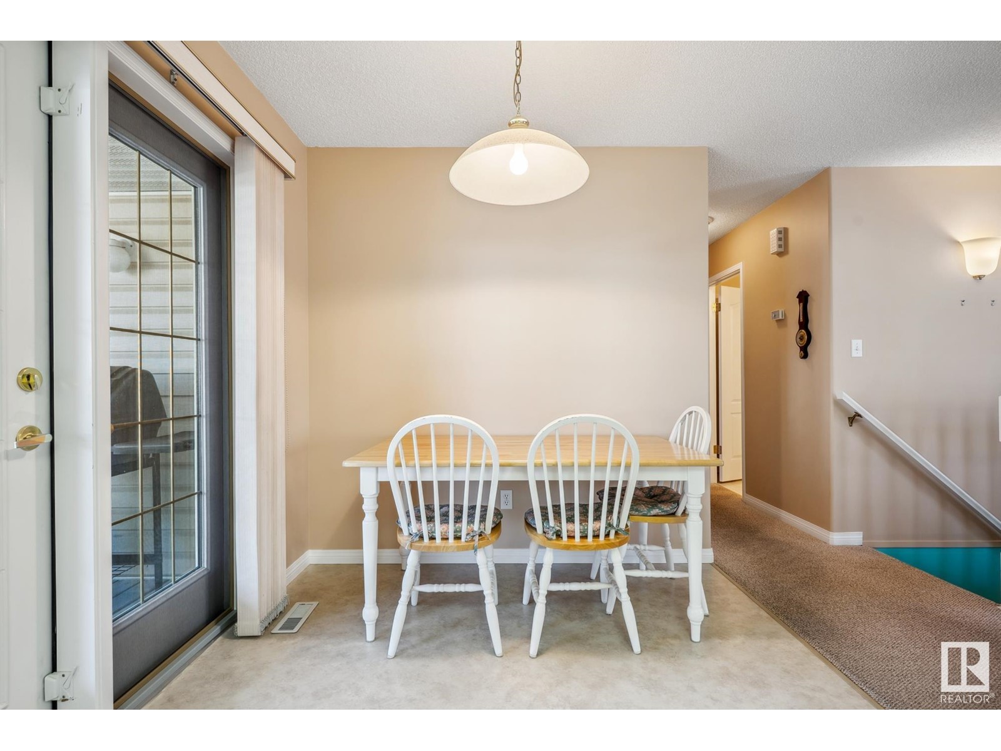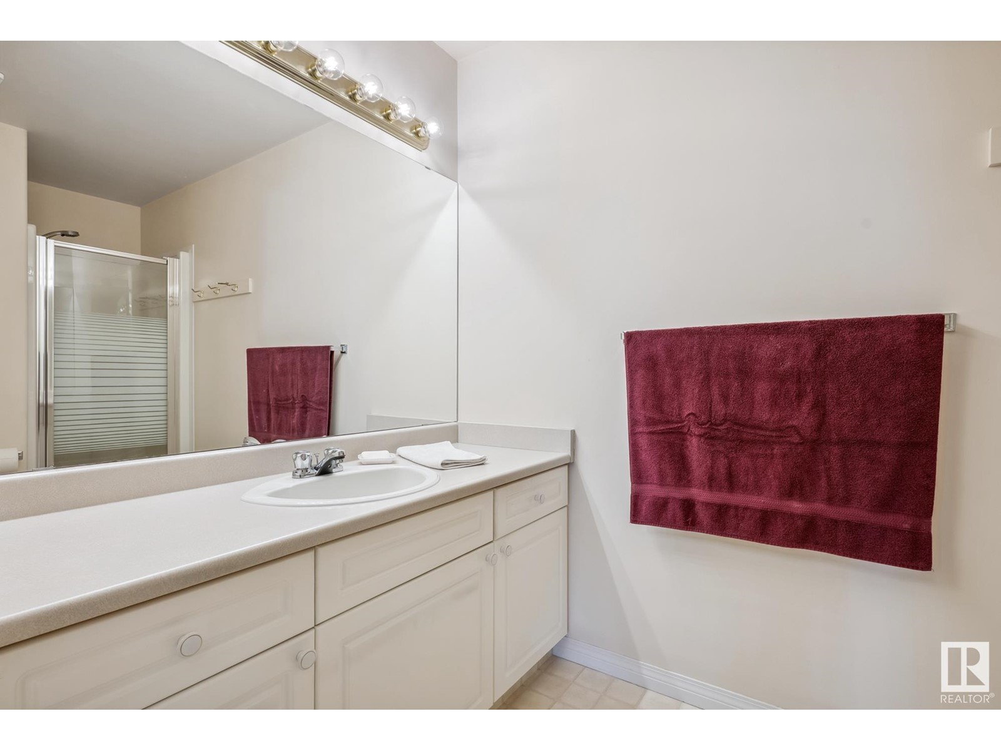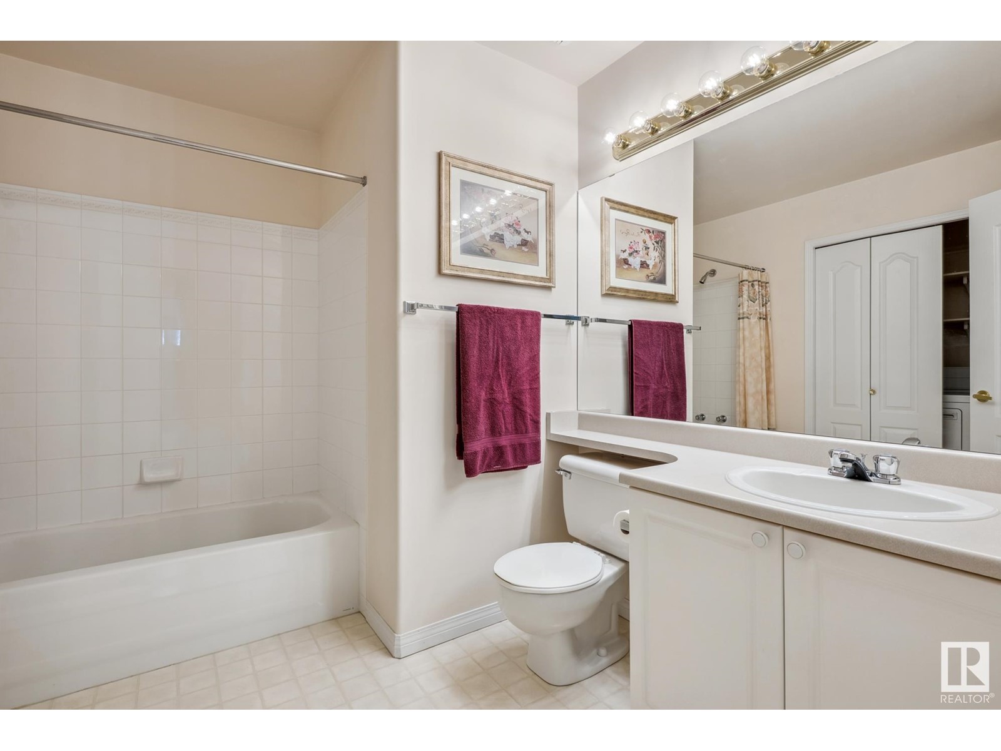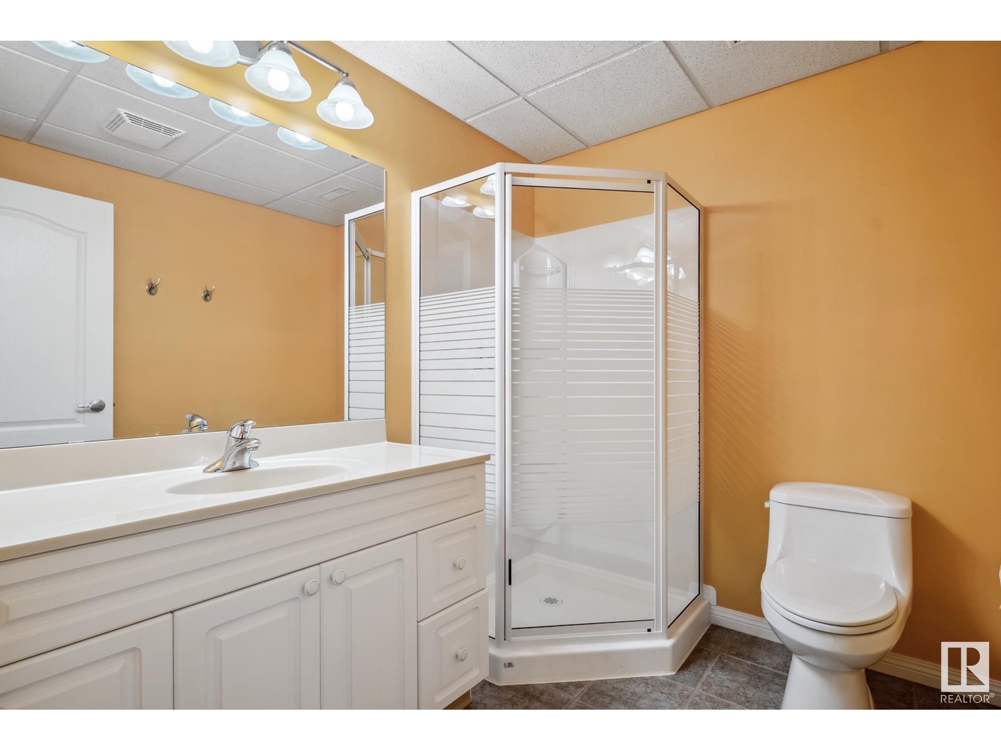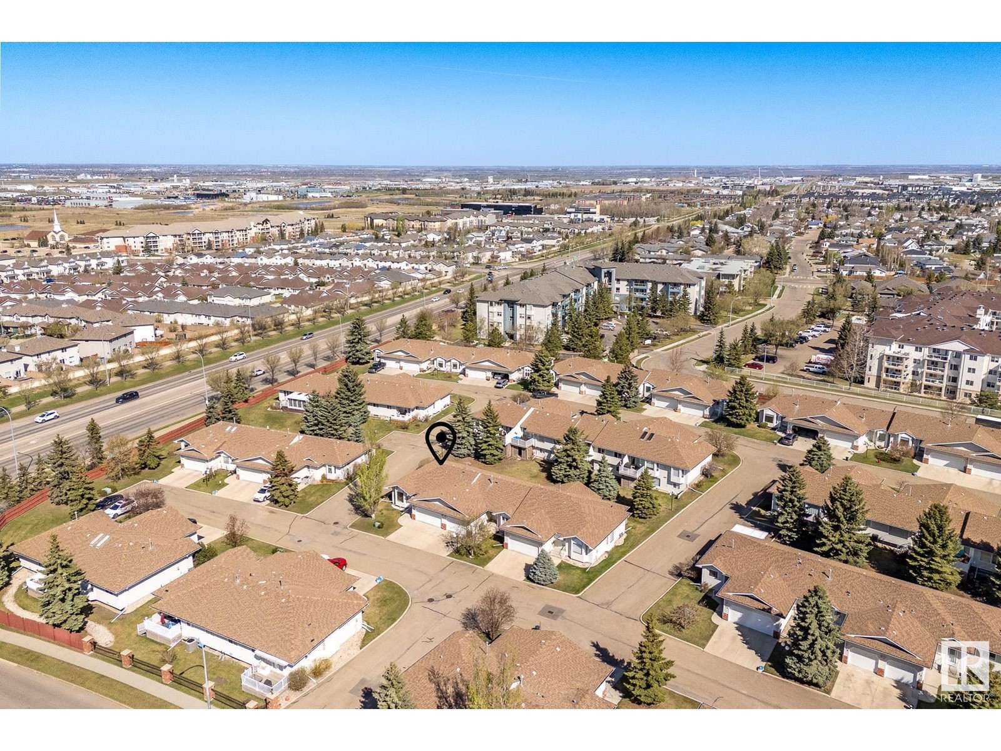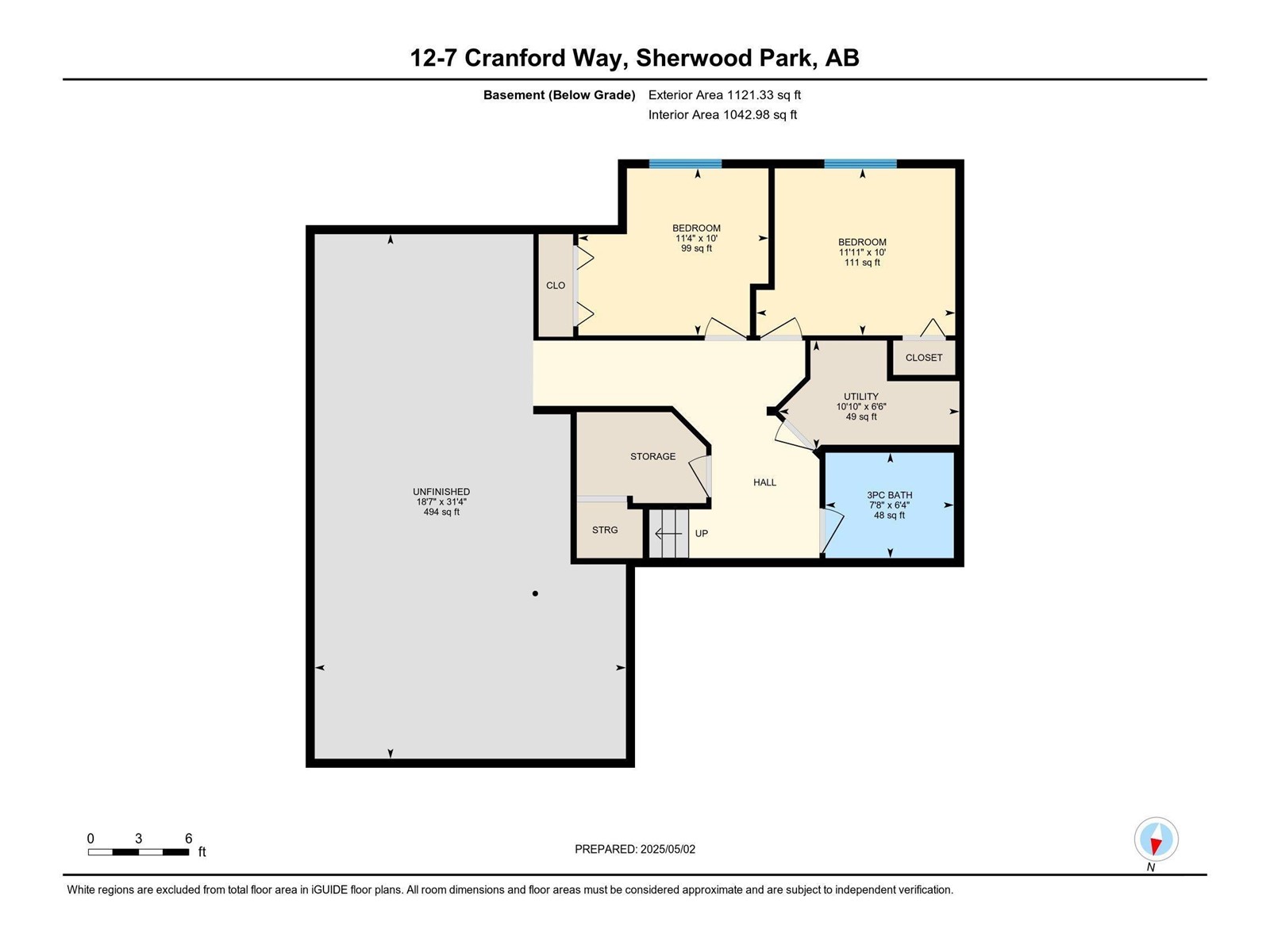#12 7 Cranford Wy Sherwood Park, Alberta T8H 5W5
$429,900Maintenance, Exterior Maintenance, Insurance, Landscaping, Property Management
$540.04 Monthly
Maintenance, Exterior Maintenance, Insurance, Landscaping, Property Management
$540.04 MonthlyThis well-maintained original owner bungalow condo comes with a double garage in central Sherwood Park. Enjoy the carefree lifestyle at Sunrise Village: connect with other residents aged 45 or better, with landscaping & snow removal provided for you. Almost 1240 sq-ft end unit offers convenient main floor laundry and two upper bedrooms: the large primary contains an ensuite with shower & dual closets. The second bedroom makes a perfect space for a den or reading room… with two additional spare rooms for guests in the basement, along with a three-piece bathroom & finished storage room. Furnace changed 2017 and hot water tank in 2024. Back upstairs, you have plenty of room to entertain in the spacious living & dining rooms, each with a sunny bay window. The eat-in kitchen contains a pantry and door to the extra-wide covered back deck. Spotless double garage is finished with insulation, drywall and paint, with direct door into the home, perfect in wintertime. Close to shopping & all services. (id:61585)
Property Details
| MLS® Number | E4434118 |
| Property Type | Single Family |
| Neigbourhood | Durham Town Square |
| Amenities Near By | Public Transit, Shopping |
| Features | No Back Lane, No Animal Home, No Smoking Home |
| Parking Space Total | 4 |
| Structure | Deck |
Building
| Bathroom Total | 3 |
| Bedrooms Total | 2 |
| Appliances | Dishwasher, Dryer, Garage Door Opener Remote(s), Garage Door Opener, Hood Fan, Refrigerator, Stove, Washer |
| Architectural Style | Bungalow |
| Basement Development | Partially Finished |
| Basement Type | Full (partially Finished) |
| Constructed Date | 1996 |
| Construction Style Attachment | Attached |
| Heating Type | Forced Air |
| Stories Total | 1 |
| Size Interior | 1,239 Ft2 |
| Type | Row / Townhouse |
Parking
| Attached Garage |
Land
| Acreage | No |
| Land Amenities | Public Transit, Shopping |
Rooms
| Level | Type | Length | Width | Dimensions |
|---|---|---|---|---|
| Basement | Other | 10 m | Measurements not available x 10 m | |
| Basement | Other | 11'4 x 10' | ||
| Main Level | Living Room | 3'11 x 13'3 | ||
| Main Level | Dining Room | 17'7 x 10'3 | ||
| Main Level | Kitchen | 11'7 x 10'1 | ||
| Main Level | Primary Bedroom | 11'2 x 14'1 | ||
| Main Level | Bedroom 2 | 9 m | 9 m x Measurements not available | |
| Main Level | Breakfast | 6'8 x 7'10 |
Contact Us
Contact us for more information
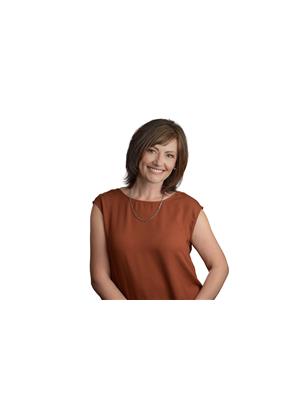
Andrea J. Engel
Associate
www.sherwoodparkhouses.com/
101-37 Athabascan Ave
Sherwood Park, Alberta T8A 4H3
(780) 464-7700
www.maxwelldevonshirerealty.com/















