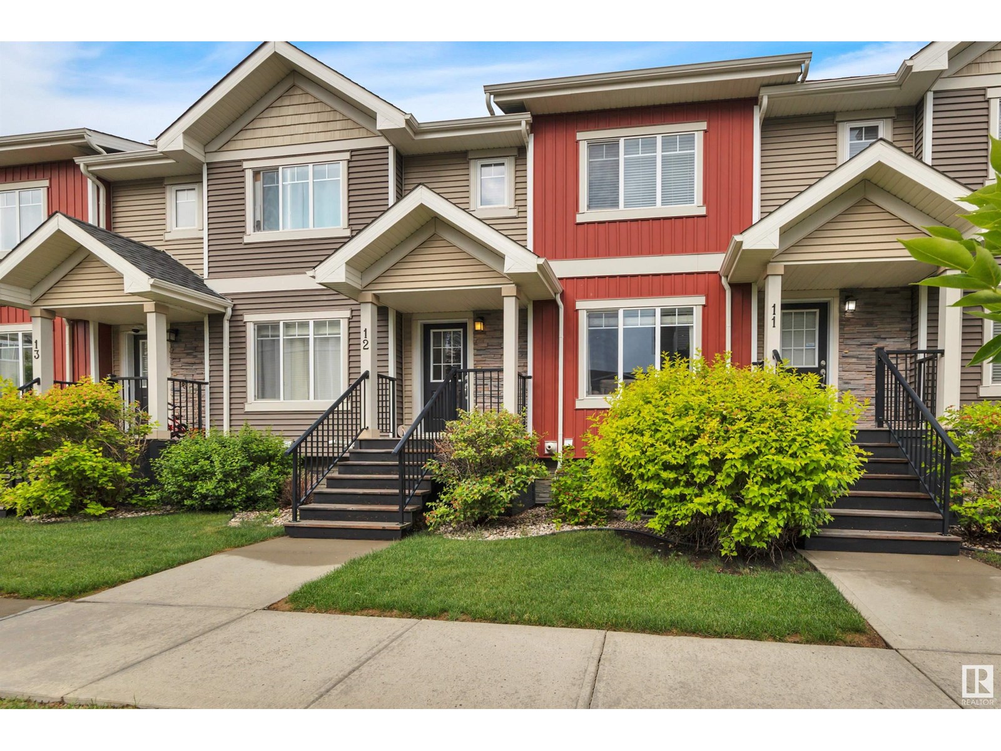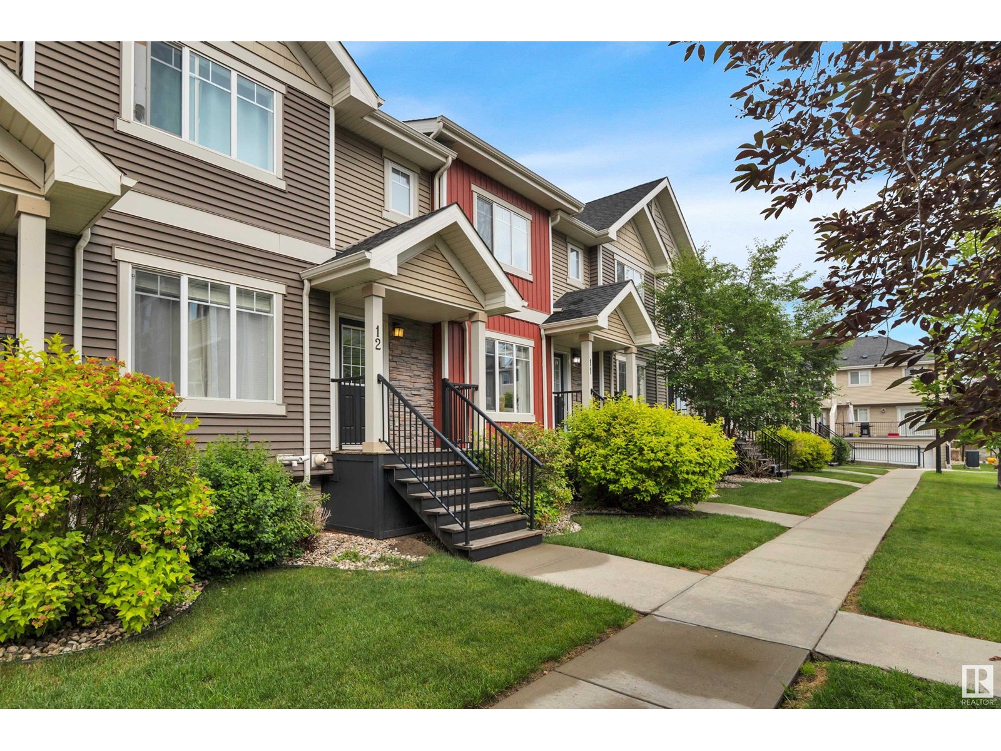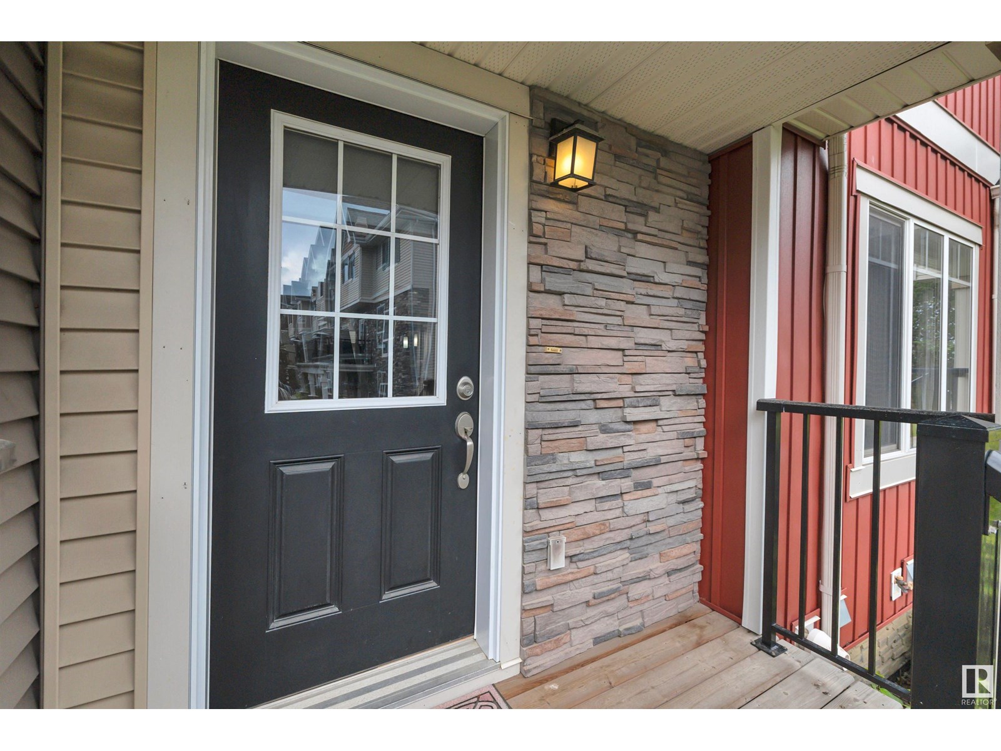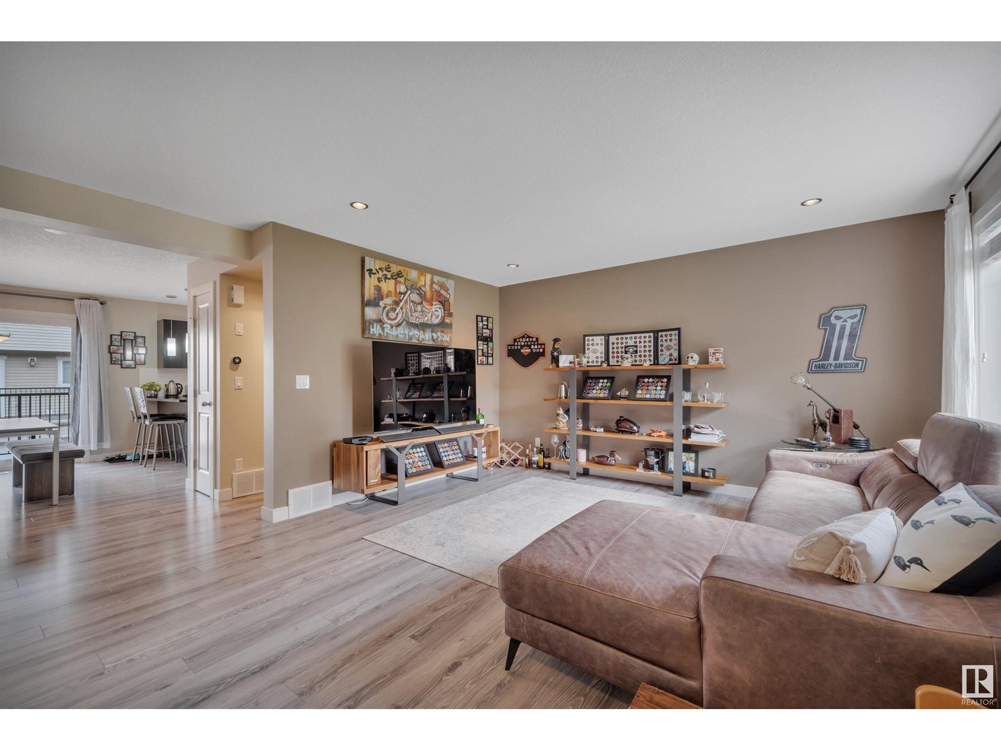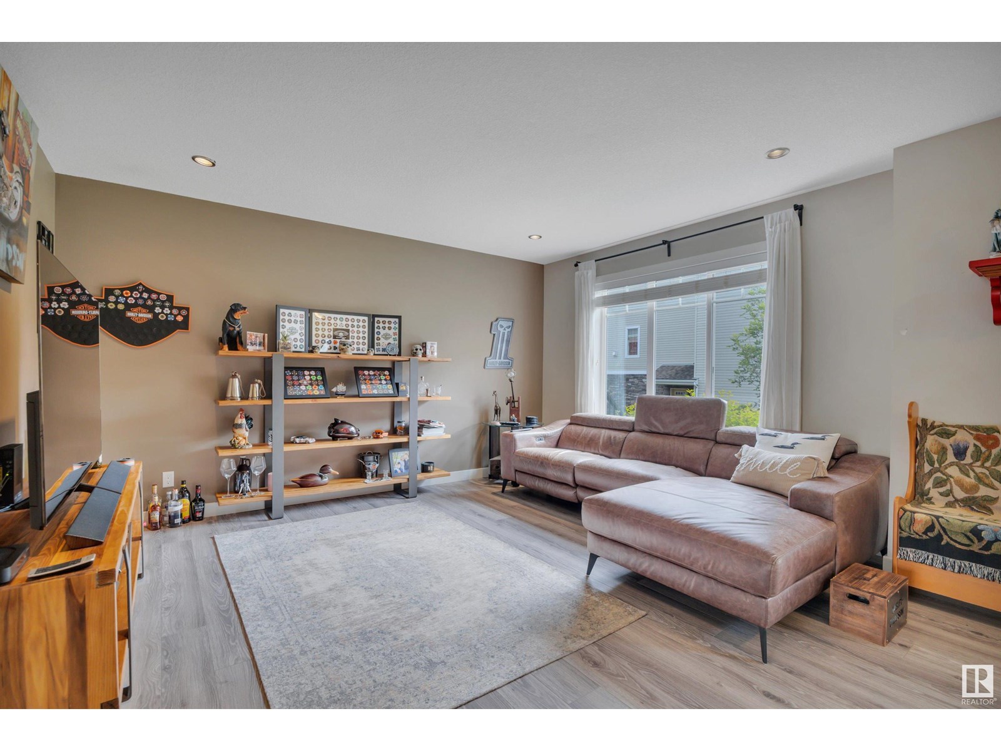#12 7289 South Terwillegar Dr Nw Edmonton, Alberta T6R 0N5
$350,000Maintenance, Exterior Maintenance, Insurance, Other, See Remarks, Property Management
$421.42 Monthly
Maintenance, Exterior Maintenance, Insurance, Other, See Remarks, Property Management
$421.42 MonthlyWelcome to this beautifully maintained 3-bedroom, 2.5-bath townhouse in the vibrant community of South Terwillegar! Featuring central A/C and a rare oversized double garage that fits a full-sized truck, this home offers style, space, and convenience. Step inside to a spacious living room highlighted by a striking glass feature wall encasing the staircase, and a bright open-concept layout. The kitchen boasts stainless steel appliances, rich dark cabinetry, a pantry, and ample storage, all leading to a sunny deck perfect for morning coffee or evening relaxation. Upstairs, the primary bedroom includes a walk-in closet and a private 3-piece ensuite. Two additional bedrooms and a 4-piece bathroom complete the upper level. The lower level offers a laundry area, utility space, and extra storage. Ideally located close to top-rated schools, shopping, restaurants, transit, and quick access to the Henday. This is the perfect home for first-time buyers or anyone seeking low-maintenance living! (id:61585)
Property Details
| MLS® Number | E4444173 |
| Property Type | Single Family |
| Neigbourhood | South Terwillegar |
| Amenities Near By | Airport, Playground, Public Transit, Schools, Shopping |
| Features | No Smoking Home |
Building
| Bathroom Total | 3 |
| Bedrooms Total | 3 |
| Appliances | Dryer, Garage Door Opener Remote(s), Microwave Range Hood Combo, Refrigerator, Stove, Washer |
| Basement Type | None |
| Constructed Date | 2012 |
| Construction Style Attachment | Attached |
| Cooling Type | Central Air Conditioning |
| Fire Protection | Smoke Detectors |
| Half Bath Total | 1 |
| Heating Type | Forced Air |
| Stories Total | 3 |
| Size Interior | 1,276 Ft2 |
| Type | Row / Townhouse |
Parking
| Attached Garage | |
| Oversize |
Land
| Acreage | No |
| Land Amenities | Airport, Playground, Public Transit, Schools, Shopping |
| Size Irregular | 167.63 |
| Size Total | 167.63 M2 |
| Size Total Text | 167.63 M2 |
Rooms
| Level | Type | Length | Width | Dimensions |
|---|---|---|---|---|
| Main Level | Living Room | Measurements not available | ||
| Main Level | Dining Room | Measurements not available | ||
| Main Level | Kitchen | Measurements not available | ||
| Upper Level | Primary Bedroom | Measurements not available | ||
| Upper Level | Bedroom 2 | Measurements not available | ||
| Upper Level | Bedroom 3 | Measurements not available |
Contact Us
Contact us for more information
