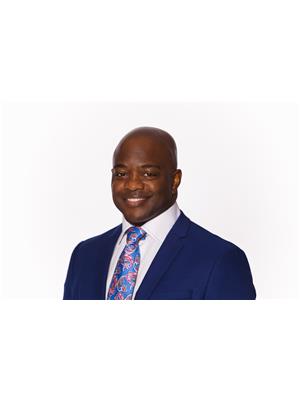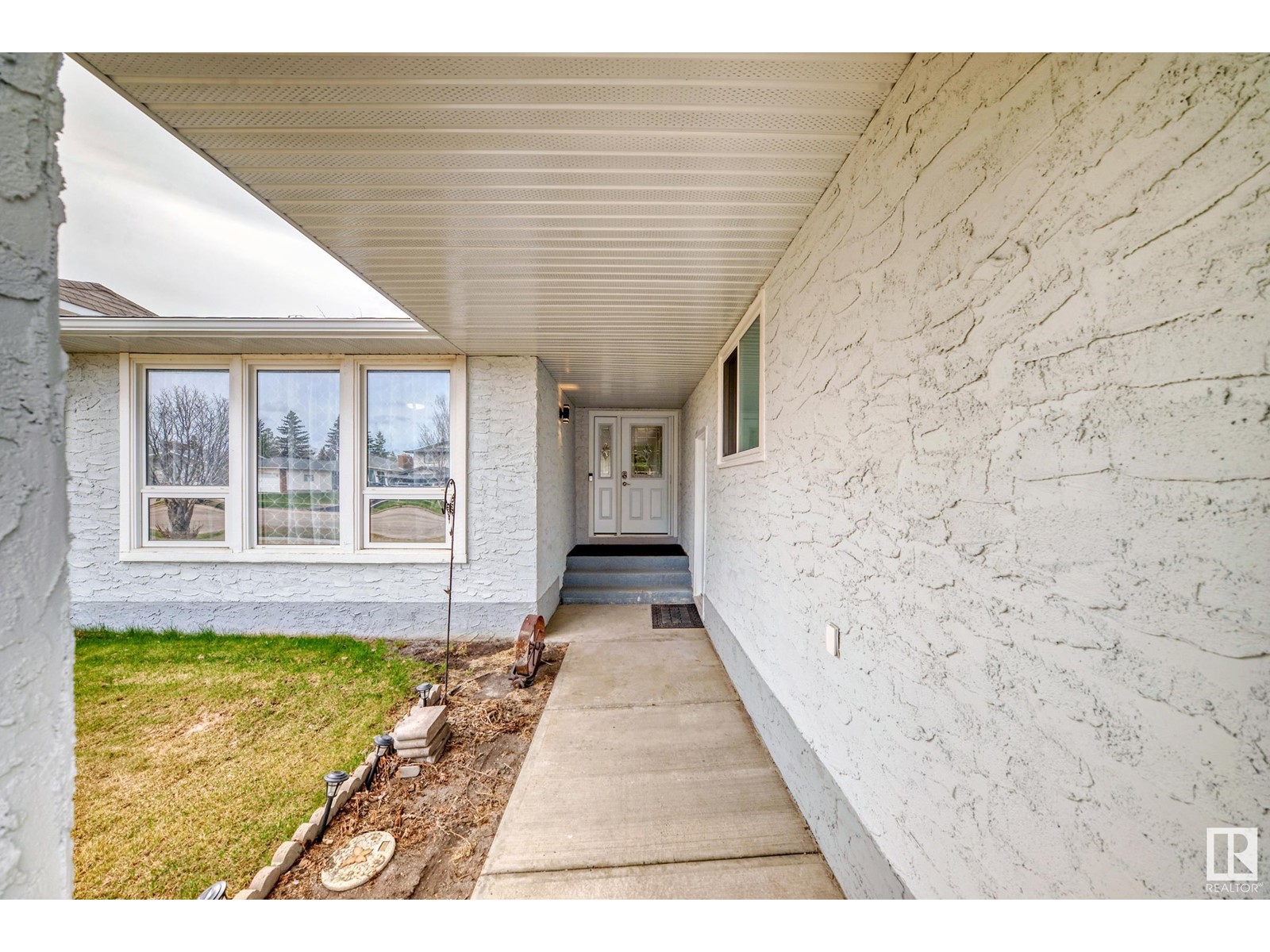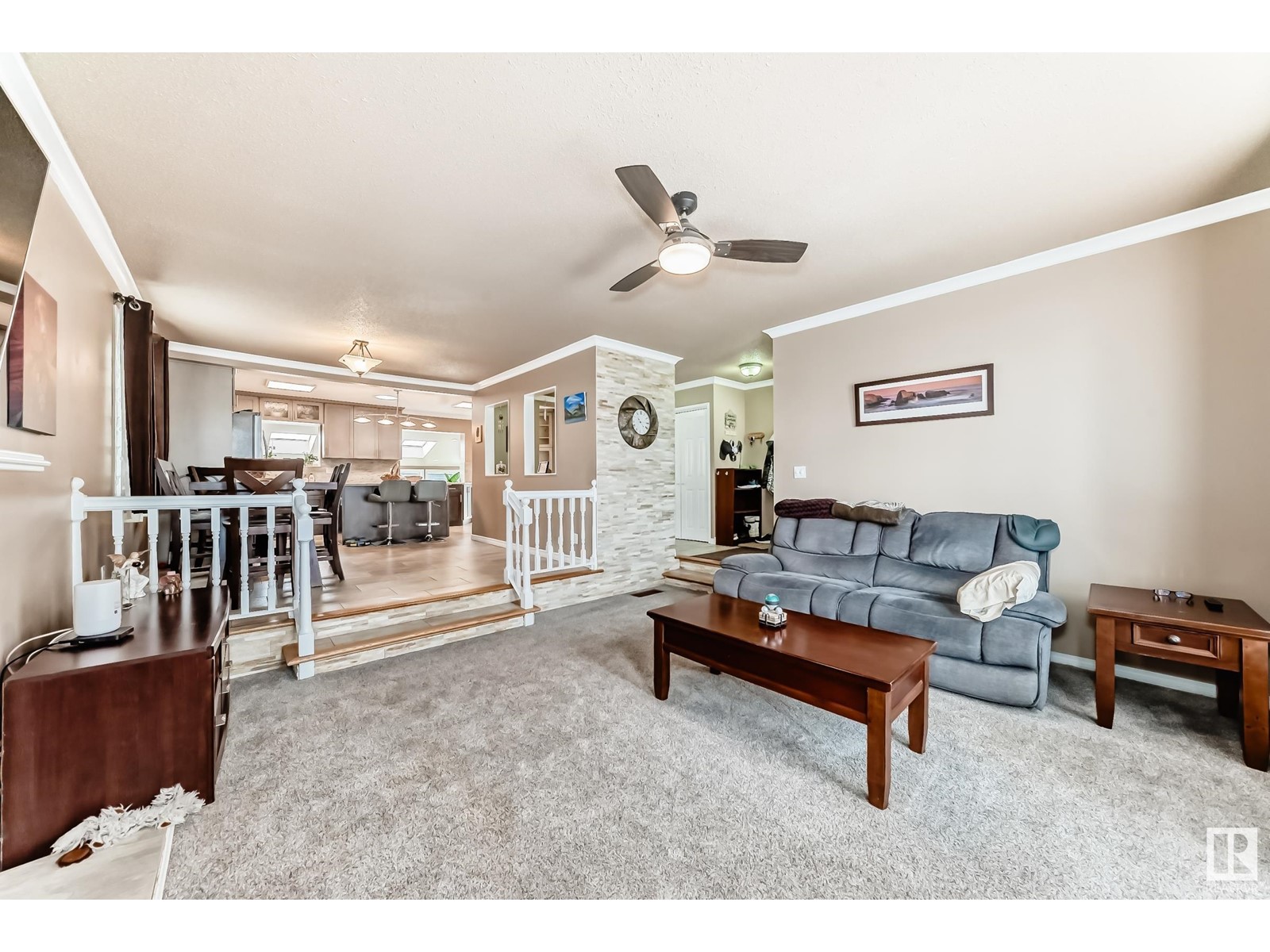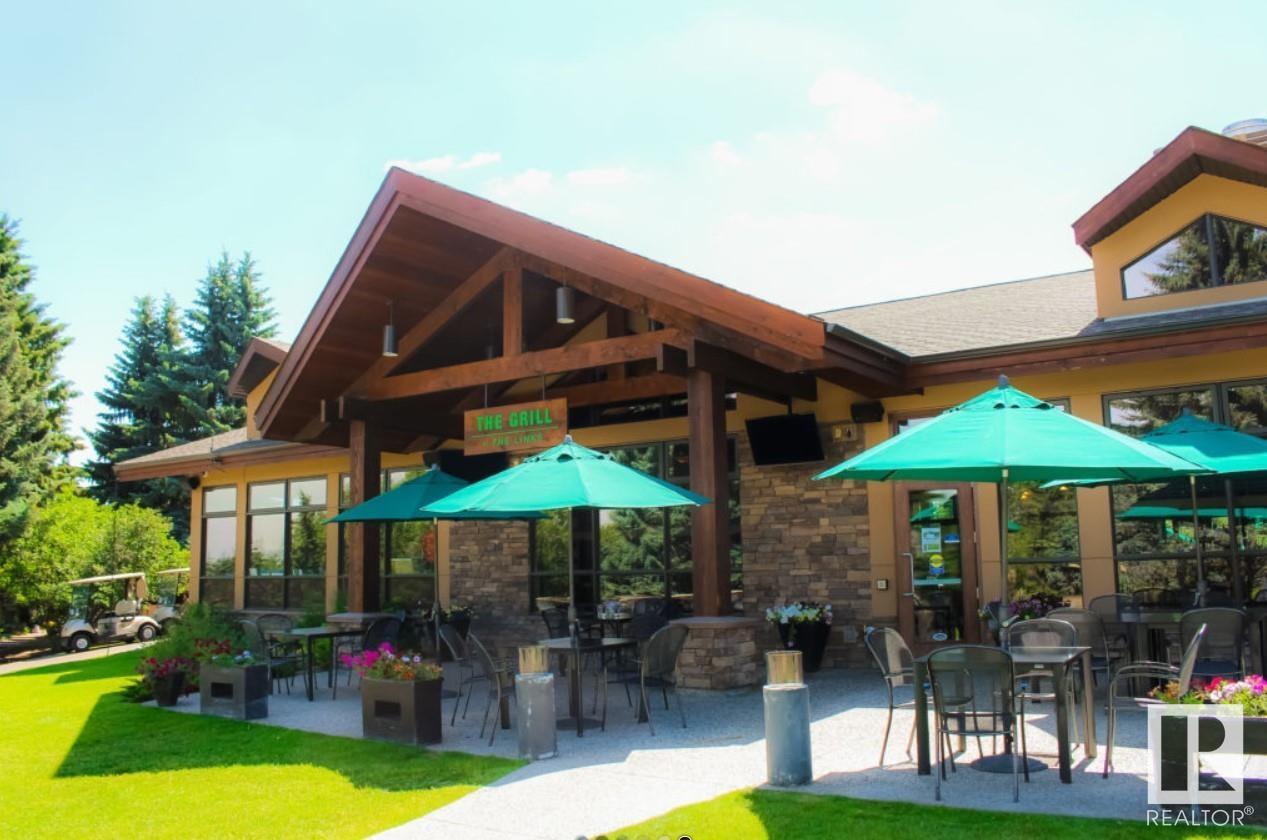12 Millgrove Dr Spruce Grove, Alberta T7X 2M2
$448,600
Welcome to Millgrove, an exquisite luxury bungalow for the well deserved lifestyle. Imagine living in the quiet surroundings of this 4bed, 3bath Air Conditioned home at over 2300sf. A true entertainers dream, featuring a NEW gourmet kitchen w/ Large island, granite counters, stainless steel appliances, soft close cabinets. There is a Large living room off the kitchen area w/ fire place and large windows that let in light for a bright and airy feel. Generous main floor primary has large closet & en-suite. The developed lower level features a large family/ rec/ exercise rm, 4th bedroom and full bath. Also NEW Windows, Roof, HWT, Fence. Don't miss the landscaped South facing backyard, great for kids and pets to enjoy w/ custom patio & gazebo, all perfect BBQ days and fire pit nights. RV parking in the rear. Live in the best community of Millgrove with amazing access to paved trails (walking, running, biking) K-9 schools, and is near shopping/entertainment district. -Home is Active & Available, updated daily- (id:61585)
Property Details
| MLS® Number | E4433556 |
| Property Type | Single Family |
| Neigbourhood | Millgrove |
| Amenities Near By | Golf Course, Playground, Schools, Shopping |
| Parking Space Total | 5 |
| Structure | Patio(s) |
Building
| Bathroom Total | 3 |
| Bedrooms Total | 4 |
| Amenities | Vinyl Windows |
| Appliances | Dishwasher, Dryer, Microwave Range Hood Combo, Refrigerator, Storage Shed, Stove, Central Vacuum, Washer, Window Coverings |
| Architectural Style | Bungalow |
| Basement Development | Finished |
| Basement Type | Full (finished) |
| Constructed Date | 1976 |
| Construction Style Attachment | Detached |
| Cooling Type | Central Air Conditioning |
| Fireplace Fuel | Gas |
| Fireplace Present | Yes |
| Fireplace Type | Unknown |
| Half Bath Total | 1 |
| Heating Type | Forced Air |
| Stories Total | 1 |
| Size Interior | 1,463 Ft2 |
| Type | House |
Parking
| Stall | |
| Attached Garage | |
| Rear | |
| R V |
Land
| Acreage | No |
| Land Amenities | Golf Course, Playground, Schools, Shopping |
| Size Irregular | 613.16 |
| Size Total | 613.16 M2 |
| Size Total Text | 613.16 M2 |
Rooms
| Level | Type | Length | Width | Dimensions |
|---|---|---|---|---|
| Lower Level | Family Room | Measurements not available | ||
| Lower Level | Den | Measurements not available | ||
| Lower Level | Bedroom 4 | Measurements not available | ||
| Main Level | Living Room | Measurements not available | ||
| Main Level | Dining Room | Measurements not available | ||
| Main Level | Kitchen | Measurements not available | ||
| Main Level | Primary Bedroom | Measurements not available | ||
| Main Level | Bedroom 2 | Measurements not available | ||
| Main Level | Bedroom 3 | Measurements not available | ||
| Main Level | Bonus Room | Measurements not available |
Contact Us
Contact us for more information

Yemi Adeniyi
Associate
(780) 401-3463
102-1253 91 St Sw
Edmonton, Alberta T6X 1E9
(780) 660-0000
(780) 401-3463










































