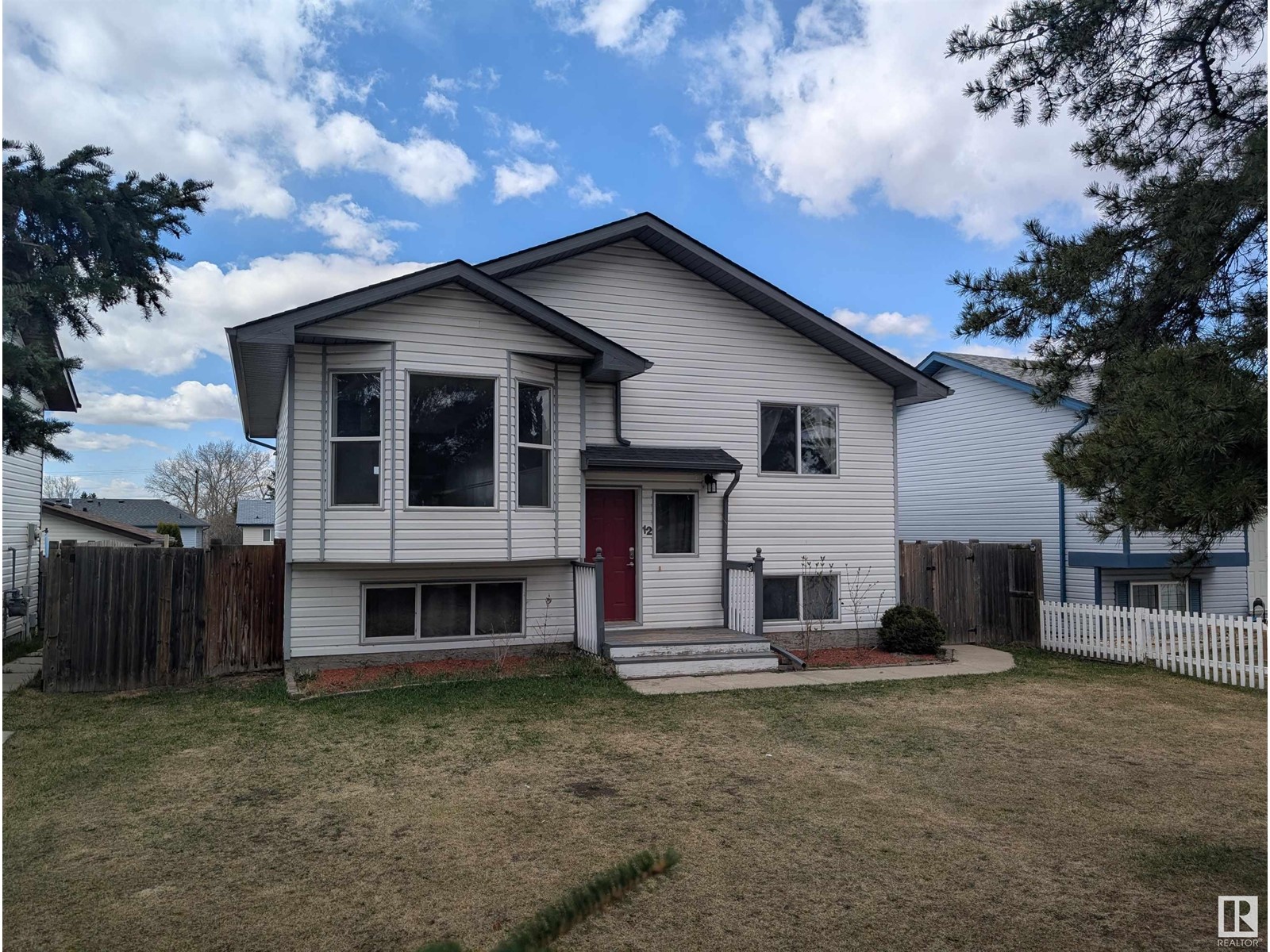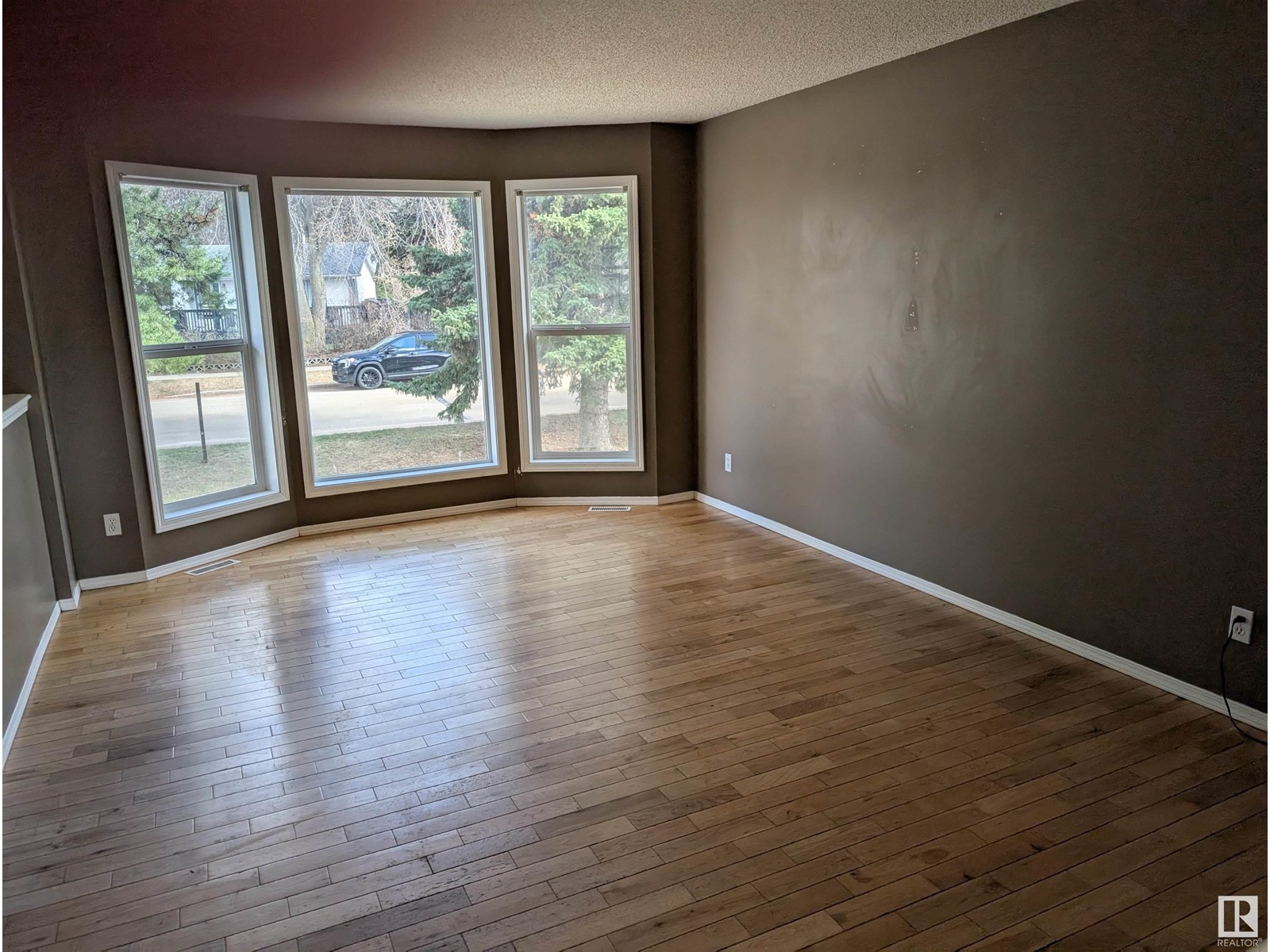12 Spruce Meadow Ln Bon Accord, Alberta T0A 0K0
$339,900
Affordable and move-in ready, this spacious family home in Bon Accord offers an abundance of living space in a quiet, friendly community close to schools, parks, and CFB Edmonton. The main floor features an open concept living, dining, and kitchen area with large windows, hardwood and tile floors, abundant cabinetry, a walk-in pantry, moveable island, and patio doors to a generous deck. The primary bedroom includes a 3-piece ensuite, plus there are two additional bedrooms and a main bath. Downstairs, enjoy a huge family room with oversized windows, a fourth bedroom, a renovated bathroom with walk-in shower, and flexible space. Newer Shingles. Don’t miss this opportunity! (id:61585)
Property Details
| MLS® Number | E4434117 |
| Property Type | Single Family |
| Neigbourhood | Bon Accord |
| Features | Flat Site, Lane |
| Structure | Deck |
Building
| Bathroom Total | 3 |
| Bedrooms Total | 4 |
| Appliances | Dryer, Hood Fan, Refrigerator, Storage Shed, Stove, Washer, Window Coverings |
| Architectural Style | Bi-level |
| Basement Development | Finished |
| Basement Type | Full (finished) |
| Constructed Date | 2006 |
| Construction Style Attachment | Detached |
| Fire Protection | Smoke Detectors |
| Heating Type | Forced Air |
| Size Interior | 1,126 Ft2 |
| Type | House |
Parking
| Rear | |
| R V |
Land
| Acreage | No |
| Fence Type | Fence |
| Size Irregular | 599.23 |
| Size Total | 599.23 M2 |
| Size Total Text | 599.23 M2 |
Rooms
| Level | Type | Length | Width | Dimensions |
|---|---|---|---|---|
| Lower Level | Family Room | 3.48 m | 5.69 m | 3.48 m x 5.69 m |
| Lower Level | Bedroom 4 | 3.55 m | 3.45 m | 3.55 m x 3.45 m |
| Main Level | Living Room | 4.97 m | 3.72 m | 4.97 m x 3.72 m |
| Main Level | Kitchen | 5.38 m | 3.68 m | 5.38 m x 3.68 m |
| Main Level | Primary Bedroom | 3.64 m | 3.45 m | 3.64 m x 3.45 m |
| Main Level | Bedroom 2 | 3.06 m | 2.65 m | 3.06 m x 2.65 m |
| Main Level | Bedroom 3 | 3.09 m | 2.92 m | 3.09 m x 2.92 m |
Contact Us
Contact us for more information

Mark Pelletier
Associate
(780) 458-1515
110-330 Circle Dr
St Albert, Alberta T8N 7L5
(780) 458-2589
(780) 458-1515


















