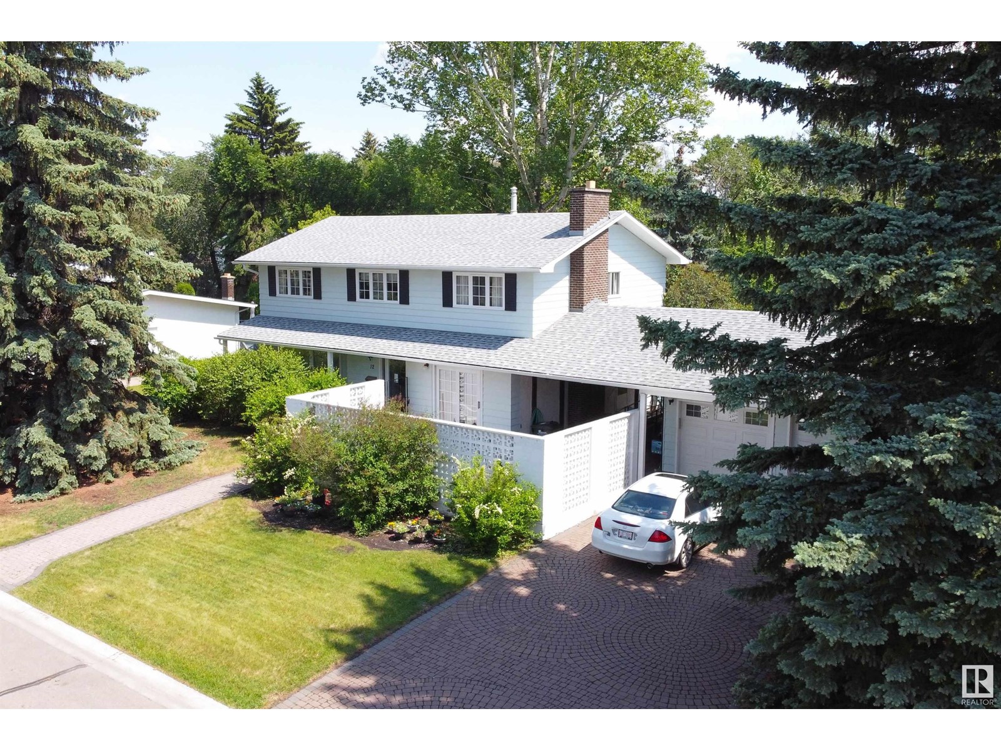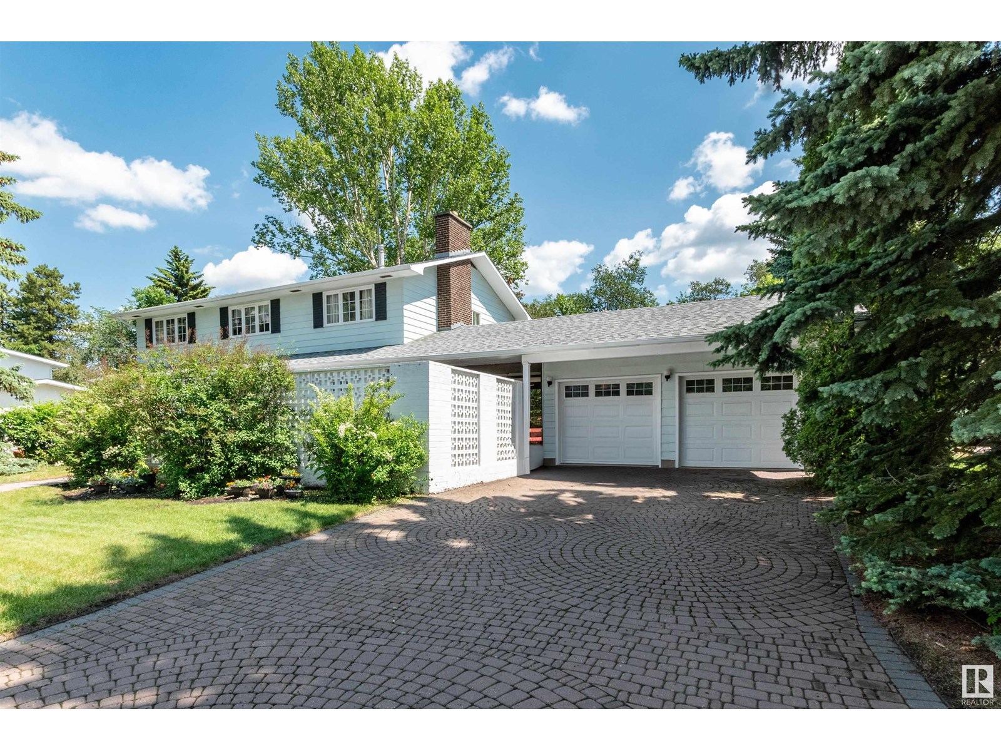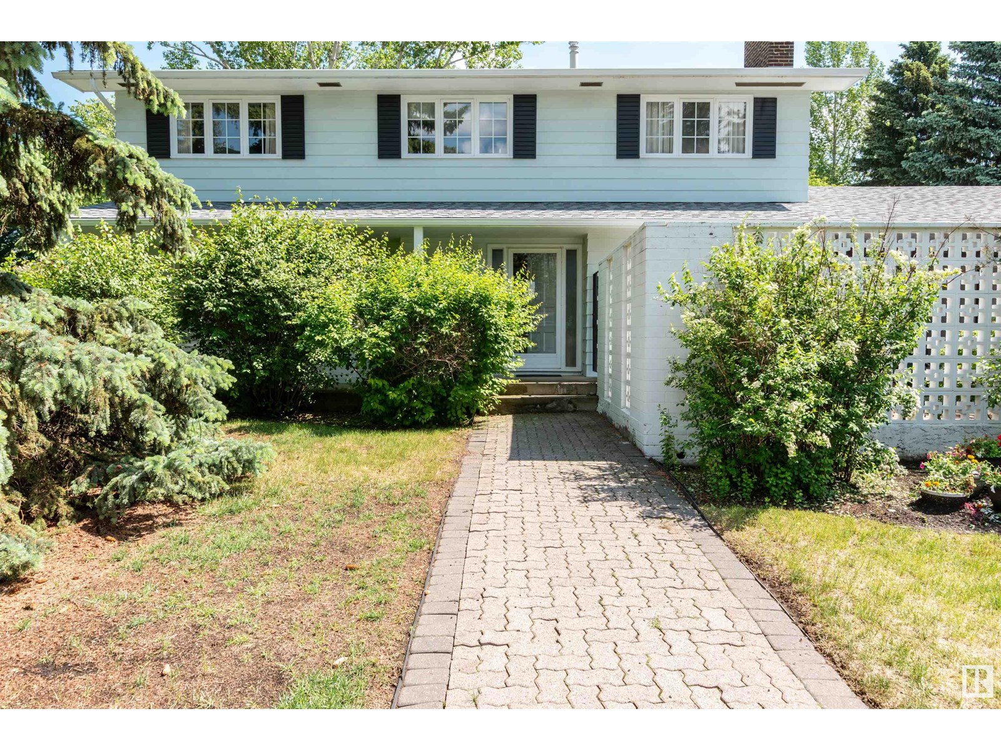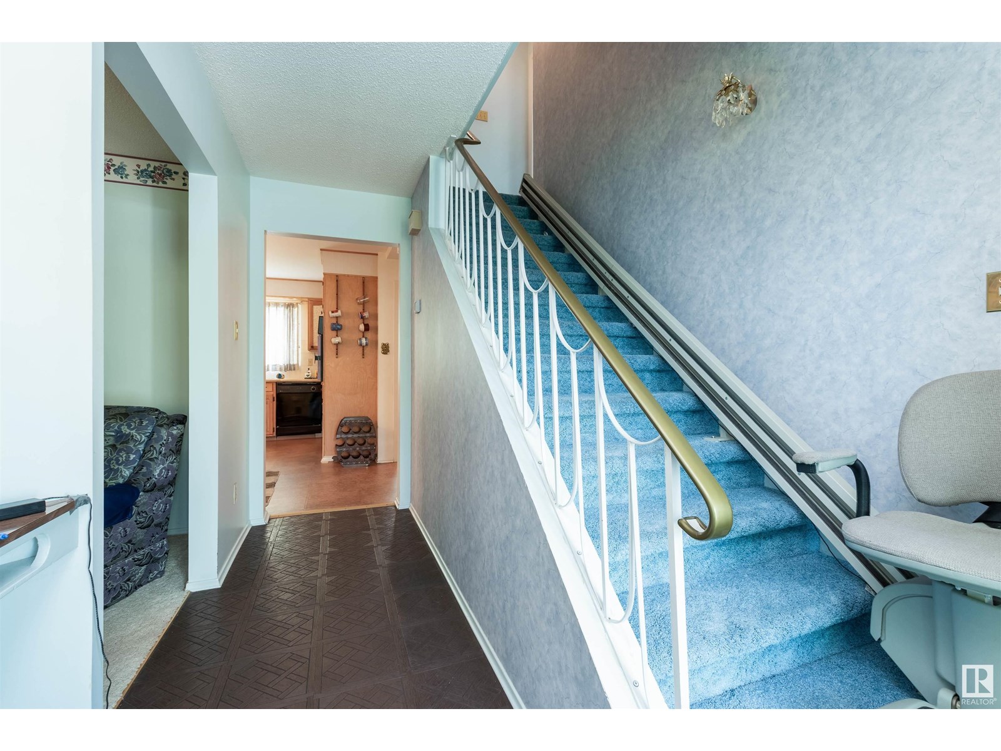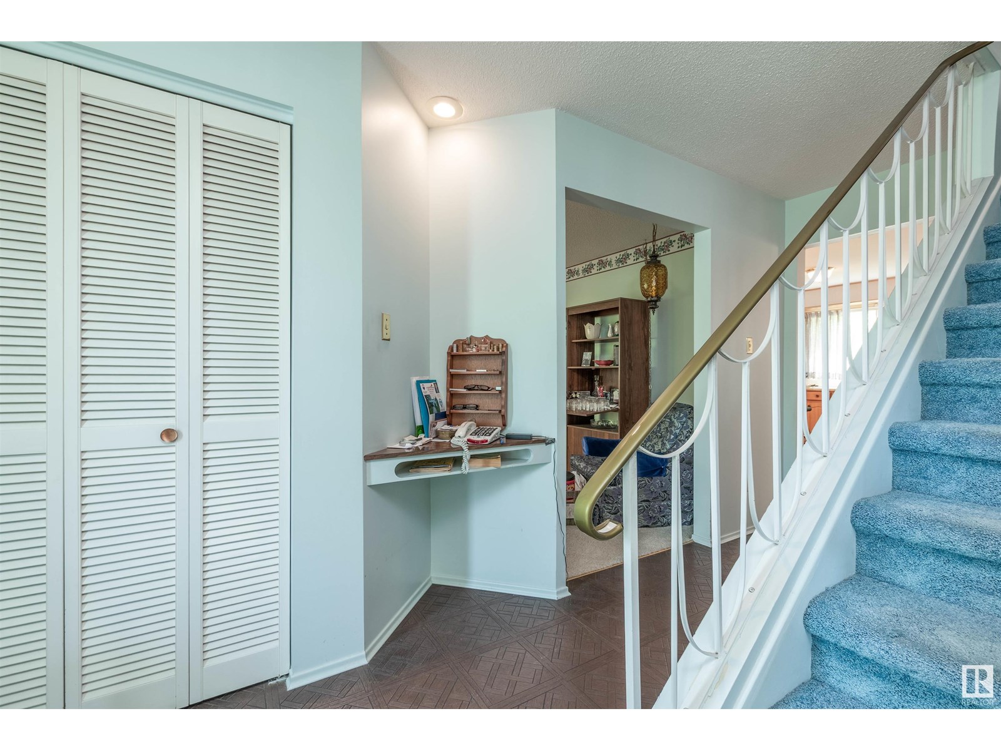12 Village Rd Sherwood Park, Alberta T8A 0Z4
$915,000
RARE FIND – Broadmoor Village Backing Broadmoor Golf Course on a MASSIVE 1,094 SQ M LOT! This well-maintained 2-storey offers over 2,700 sq ft plus an unfinished basement ready for your vision. Featuring 5 large bedrooms all on the upper level, this home is perfect for a growing family. The main floor has hardwood flooring in the family room with a cozy wood-burning fireplace and a separate living room with a functional layout. A front private courtyard adds character, and the yard is beautifully groomed with mature landscaping with complete privacy from neighbours. Wheelchair accessible and full of vintage charm, this home offers solid bones with the potential to renovate or preserve its original style. Walk to Festival Place, Centre in the Park, schools, and trails – an unbeatable location with space, privacy, and long-term upside. Whether you're looking to build, renovate, or enjoy it as-is, this is a one-of-a-kind opportunity in the heart of Sherwood Park. (id:61585)
Property Details
| MLS® Number | E4442887 |
| Property Type | Single Family |
| Neigbourhood | Broadmoor Village |
| Amenities Near By | Park, Golf Course, Schools, Shopping |
| Features | Private Setting, Flat Site, No Animal Home, No Smoking Home, Level |
Building
| Bathroom Total | 3 |
| Bedrooms Total | 5 |
| Appliances | Dishwasher, Dryer, Refrigerator, Stove, Washer |
| Basement Development | Unfinished |
| Basement Type | Full (unfinished) |
| Constructed Date | 1968 |
| Construction Style Attachment | Detached |
| Fireplace Fuel | Wood |
| Fireplace Present | Yes |
| Fireplace Type | Unknown |
| Half Bath Total | 1 |
| Heating Type | Forced Air |
| Stories Total | 2 |
| Size Interior | 2,723 Ft2 |
| Type | House |
Parking
| Attached Garage |
Land
| Acreage | No |
| Fence Type | Fence |
| Land Amenities | Park, Golf Course, Schools, Shopping |
| Size Irregular | 1094 |
| Size Total | 1094 M2 |
| Size Total Text | 1094 M2 |
Rooms
| Level | Type | Length | Width | Dimensions |
|---|---|---|---|---|
| Main Level | Living Room | 15'9" x 18'10 | ||
| Main Level | Dining Room | 13'10" x 9'9" | ||
| Main Level | Kitchen | 13'10" x 12'9 | ||
| Main Level | Family Room | 19'5" x 12'4" | ||
| Upper Level | Primary Bedroom | 18' x 12'4" | ||
| Upper Level | Bedroom 2 | 9'6" x 8'10" | ||
| Upper Level | Bedroom 3 | 14'3" x 11'2" | ||
| Upper Level | Bedroom 4 | 13'3" x 8'11" | ||
| Upper Level | Bedroom 5 | 9' x 14'3" |
Contact Us
Contact us for more information

Craig E. Finnman
Associate
(780) 467-2897
www.youtube.com/embed/PtcZwuIKf1s
www.craigfinnman.ca/
m.facebook.com/CraigfinnmanRealtor
linkedin.com/in/craig-finnman-4873b014
www.youtube.com/embed/PtcZwuIKf1s
425-450 Ordze Rd
Sherwood Park, Alberta T8B 0C5
(780) 570-9650
