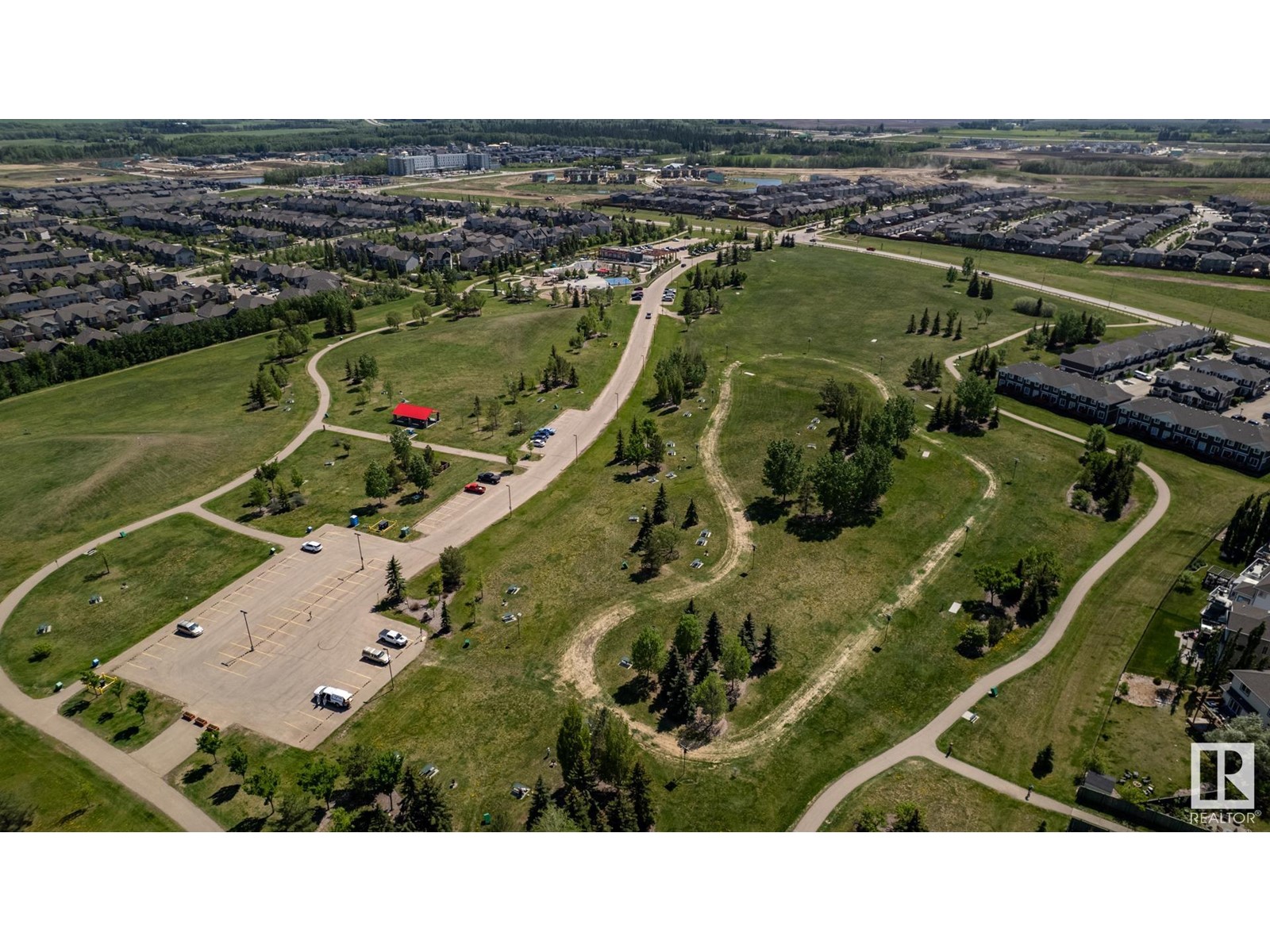12 Voleta Co Spruce Grove, Alberta T7X 0J8
$489,900
Sun-filled and spacious, a gorgeous home in a wonderful part of the Spruce Village neighbourhood! The gorgeous kitchen includes a big island and lots of cabinets, granite countertops and an oversized walk-through pantry connecting the attached garage and boot room to the rest of the home. The living room features a gas fireplace, and a two-pc powder room is tucked between the living room and the entry. The vaulted entryway floods the front of the home and staircase with light, and the huge south-facing windows do the same for the living room, dining room and kitchen. Upstairs, you will find a huge primary bedroom with an oversized closet and ensuite bath, as well as two additional bedrooms, laundry and the family bath. The back deck and back yard are spacious and quiet, with plenty of room for play, socializing and rest. The basement is undeveloped, apart from framing and insulation around the exterior walls. This is a beautiful 2-storey property you will be proud to call home! (id:61585)
Open House
This property has open houses!
1:00 pm
Ends at:3:00 pm
Property Details
| MLS® Number | E4439519 |
| Property Type | Single Family |
| Neigbourhood | Spruce Village |
| Amenities Near By | Playground |
| Features | Exterior Walls- 2x6" |
| Structure | Deck |
Building
| Bathroom Total | 3 |
| Bedrooms Total | 3 |
| Amenities | Ceiling - 9ft |
| Appliances | Dishwasher, Dryer, Freezer, Microwave Range Hood Combo, Refrigerator, Stove, Washer |
| Basement Development | Partially Finished |
| Basement Type | Full (partially Finished) |
| Constructed Date | 2010 |
| Construction Style Attachment | Detached |
| Fireplace Fuel | Gas |
| Fireplace Present | Yes |
| Fireplace Type | Unknown |
| Half Bath Total | 1 |
| Heating Type | Forced Air |
| Stories Total | 2 |
| Size Interior | 1,790 Ft2 |
| Type | House |
Parking
| Attached Garage |
Land
| Acreage | No |
| Fence Type | Fence |
| Land Amenities | Playground |
| Size Irregular | 452.44 |
| Size Total | 452.44 M2 |
| Size Total Text | 452.44 M2 |
Rooms
| Level | Type | Length | Width | Dimensions |
|---|---|---|---|---|
| Main Level | Living Room | 5.19 m | 3.86 m | 5.19 m x 3.86 m |
| Main Level | Dining Room | Measurements not available | ||
| Main Level | Kitchen | Measurements not available | ||
| Upper Level | Primary Bedroom | 3.93 m | 5.03 m | 3.93 m x 5.03 m |
| Upper Level | Bedroom 2 | 3.03 m | 3.68 m | 3.03 m x 3.68 m |
| Upper Level | Bedroom 3 | 3.18 m | 3.64 m | 3.18 m x 3.64 m |
Contact Us
Contact us for more information

Tim Willson
Associate
(780) 467-2897
timwillson.com/
116-150 Chippewa Rd
Sherwood Park, Alberta T8A 6A2
(780) 464-4100
(780) 467-2897
































