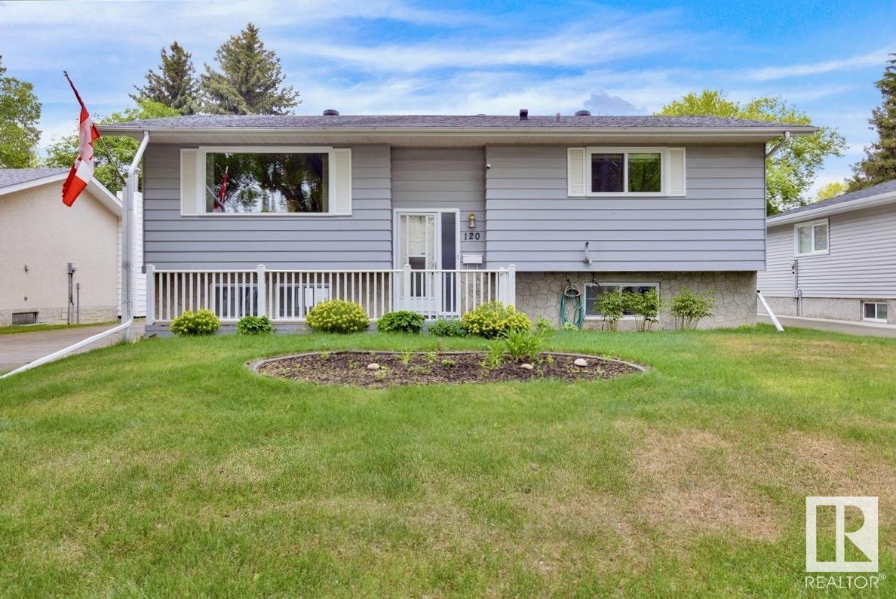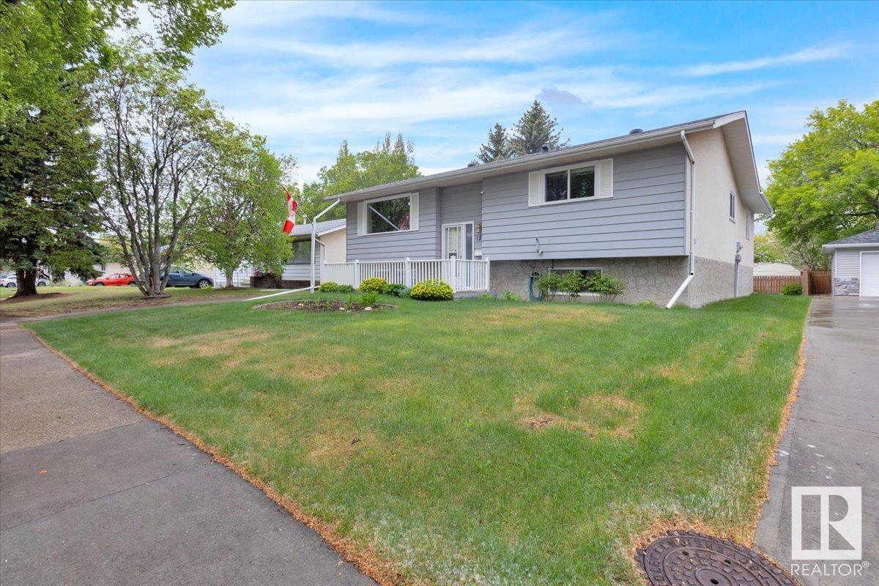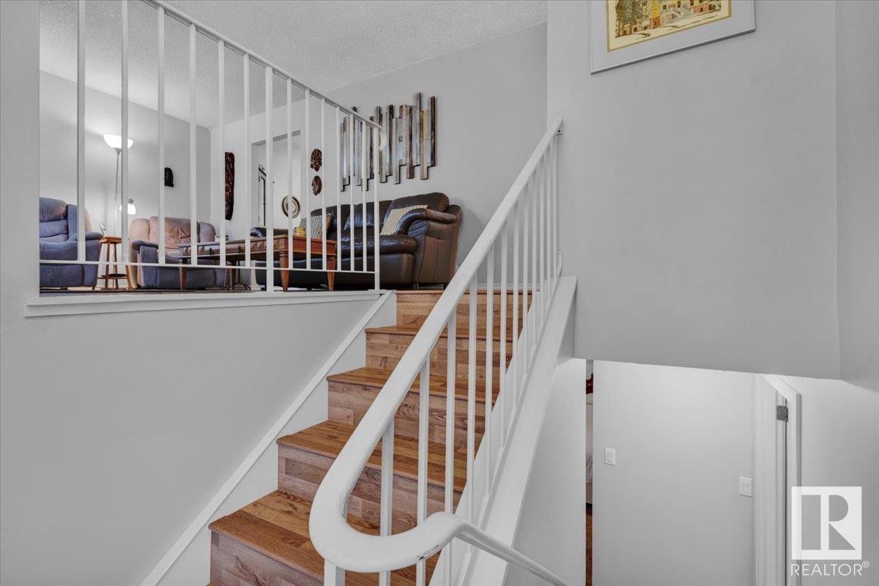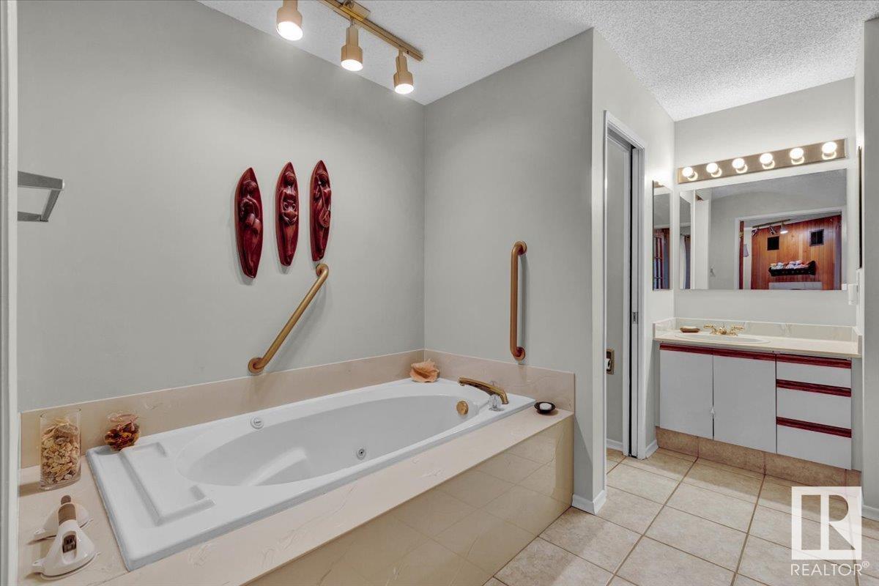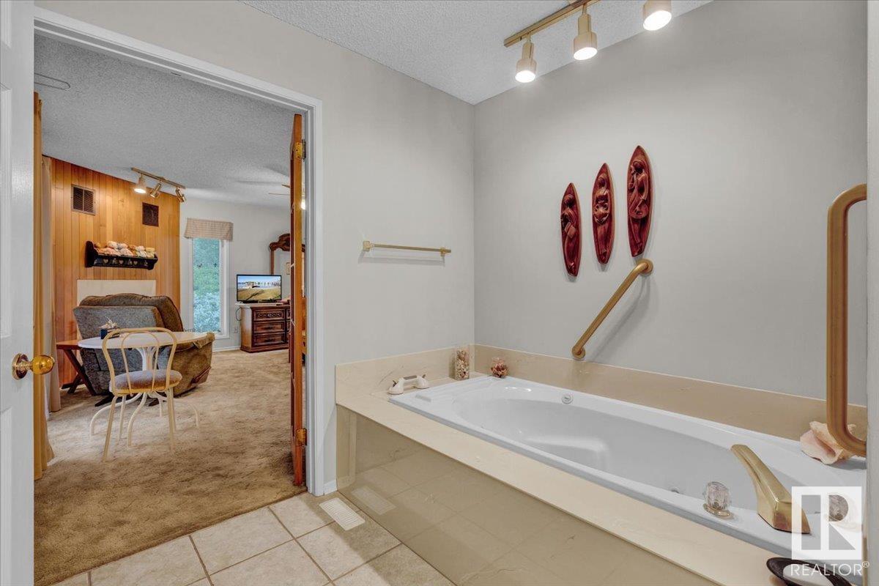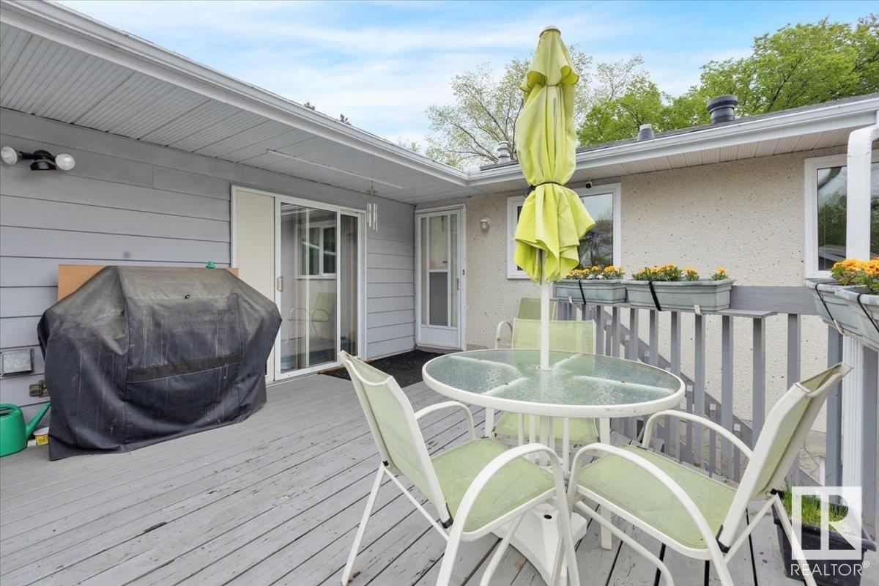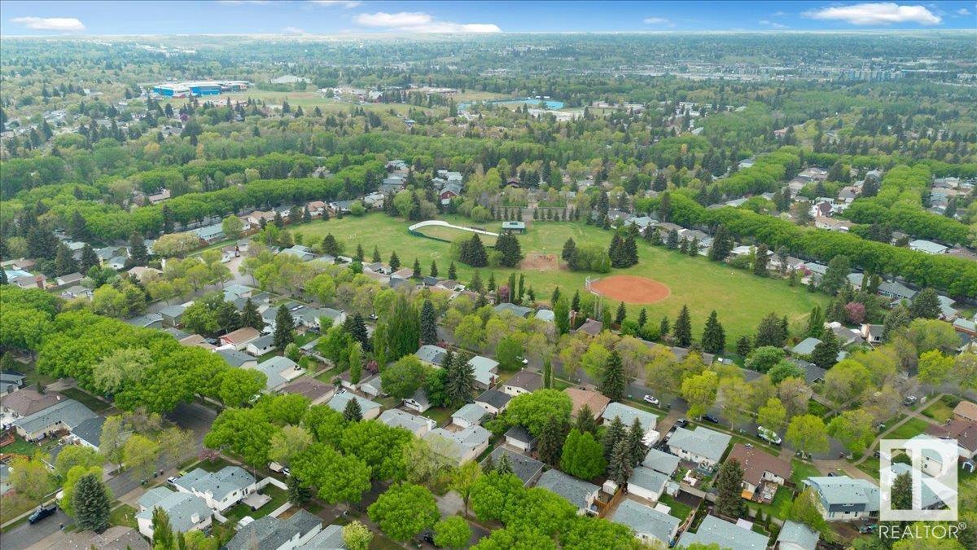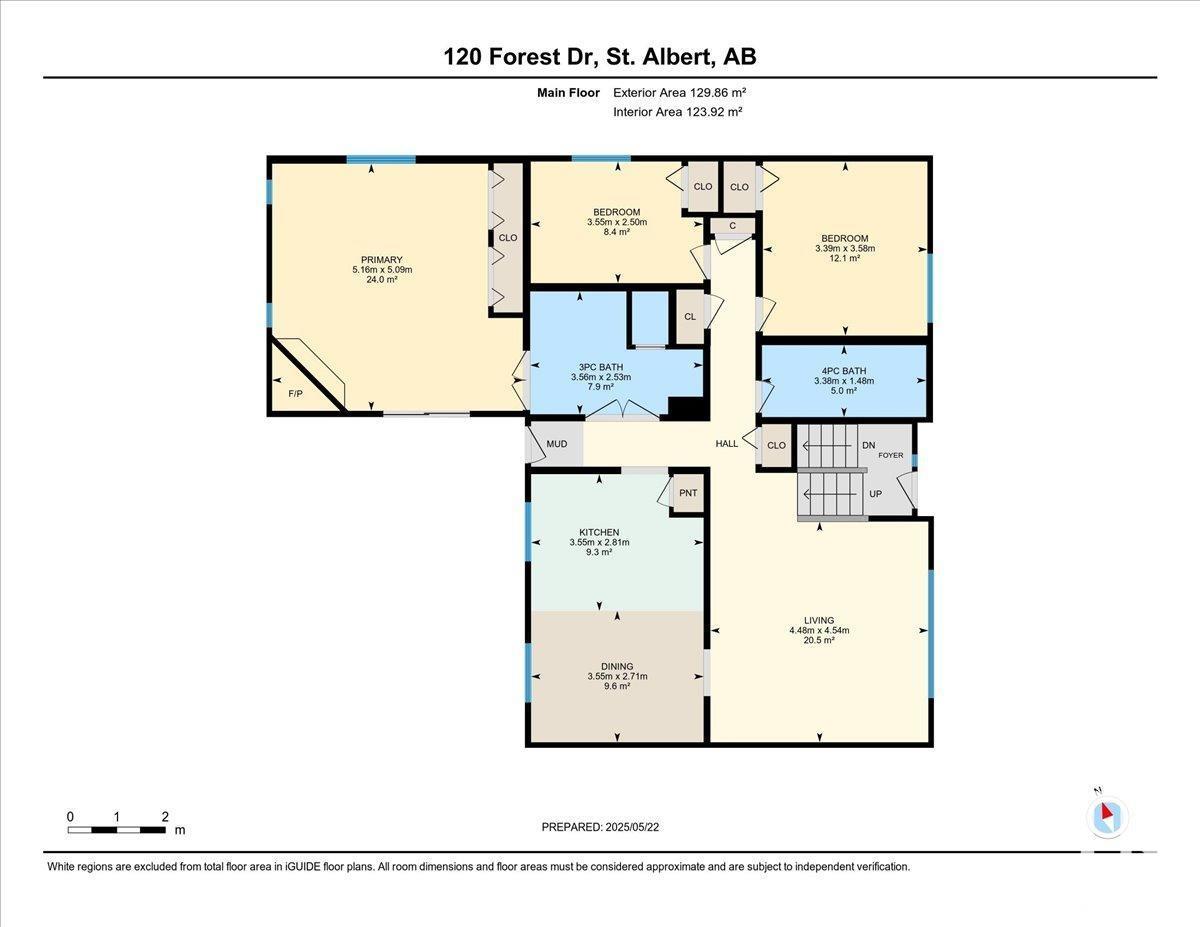120 Forest Dr St. Albert, Alberta T8N 1Z3
$450,000
Nestled on a beautiful street lined with elm trees, this charming family home offers comfort, space and timeless appeal. This well maintained 3-bedroom, 2.5-bath home has been lovingly cared for by the original owners. It features a huge primary bedroom with a cozy fireplace and direct access to a private back deck-perfect for relaxing mornings or quiet evenings, and 2 additional generously sized bedrooms ideal for family or guests. The finished basement provides extra living space with great potential for a home office, workout area or playroom. Outside the backyard features mature fruit trees and space to garden or entertain. Close to parks, dog parks, multiple schools & stores with quick access to main roads, this rare find is perfect for families looking for both charm and room to grow. (id:61585)
Open House
This property has open houses!
1:00 pm
Ends at:3:00 pm
Property Details
| MLS® Number | E4437816 |
| Property Type | Single Family |
| Neigbourhood | Forest Lawn (St. Albert) |
| Amenities Near By | Playground, Public Transit, Schools, Shopping |
| Features | Flat Site, No Back Lane, No Smoking Home |
| Structure | Deck, Porch |
Building
| Bathroom Total | 3 |
| Bedrooms Total | 3 |
| Appliances | Dishwasher, Dryer, Fan, Freezer, Garage Door Opener Remote(s), Garage Door Opener, Hood Fan, Microwave, Refrigerator, Stove, Washer, Window Coverings |
| Architectural Style | Bi-level |
| Basement Development | Finished |
| Basement Type | Full (finished) |
| Constructed Date | 1973 |
| Construction Style Attachment | Detached |
| Fireplace Fuel | Wood |
| Fireplace Present | Yes |
| Fireplace Type | Unknown |
| Half Bath Total | 1 |
| Heating Type | Forced Air |
| Size Interior | 1,398 Ft2 |
| Type | House |
Parking
| Detached Garage |
Land
| Acreage | No |
| Fence Type | Fence |
| Land Amenities | Playground, Public Transit, Schools, Shopping |
| Size Irregular | 587 |
| Size Total | 587 M2 |
| Size Total Text | 587 M2 |
Rooms
| Level | Type | Length | Width | Dimensions |
|---|---|---|---|---|
| Basement | Family Room | Measurements not available | ||
| Basement | Bonus Room | Measurements not available | ||
| Basement | Laundry Room | Measurements not available | ||
| Main Level | Living Room | Measurements not available | ||
| Main Level | Dining Room | Measurements not available | ||
| Main Level | Kitchen | Measurements not available | ||
| Main Level | Primary Bedroom | Measurements not available | ||
| Main Level | Bedroom 2 | Measurements not available | ||
| Main Level | Bedroom 3 | Measurements not available |
Contact Us
Contact us for more information

Valerie Oudin
Associate
(780) 444-8017
201-6650 177 St Nw
Edmonton, Alberta T5T 4J5
(780) 483-4848
(780) 444-8017

