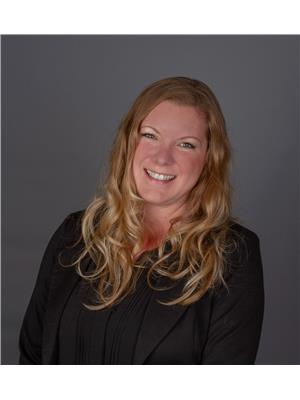120 Houle Dr Morinville, Alberta T8R 0E1
$519,000
Welcome to this beautiful bi-level in Morinville! Featuring 5 bedrooms and 3 full baths, a SECOND KITCHEN, separate laundry and entrance. The main floor is open concept with a bright kitchen, large living space and lots of natural light looking over the backyard. Two spacious bedrooms and a full 4pce bath complete the main floor. Upstairs is the huge Primary suite featuring a cozy office nook perfect for working from home, a 4pce ensuite and walk-in closet. The basement is self contained with 2 bedrooms, a 4pce bath, kitchen and living room. Outside your PRIVATE, fully fenced yard is perfect for entertaining or evening bbq's. Additional luxuries are IN-FLOOR heating throughout (including garage!) and a new on-demand hot water system. Tucked away on a quiet street, yet close enough to walk to amenities, go fishing, and quick access to St. Albert and Edmonton. (id:61585)
Property Details
| MLS® Number | E4441146 |
| Property Type | Single Family |
| Neigbourhood | Morinville |
| Features | See Remarks |
Building
| Bathroom Total | 3 |
| Bedrooms Total | 5 |
| Appliances | Garage Door Opener, Window Coverings, Dryer, Refrigerator, Two Stoves, Two Washers, Dishwasher |
| Architectural Style | Bi-level |
| Basement Development | Finished |
| Basement Type | Full (finished) |
| Constructed Date | 2015 |
| Construction Style Attachment | Detached |
| Heating Type | Forced Air |
| Size Interior | 1,714 Ft2 |
| Type | House |
Parking
| Attached Garage |
Land
| Acreage | No |
| Size Irregular | 560.76 |
| Size Total | 560.76 M2 |
| Size Total Text | 560.76 M2 |
Rooms
| Level | Type | Length | Width | Dimensions |
|---|---|---|---|---|
| Basement | Bedroom 4 | 3.62 m | 2.96 m | 3.62 m x 2.96 m |
| Basement | Bedroom 5 | 3.24 m | 2.94 m | 3.24 m x 2.94 m |
| Basement | Second Kitchen | 0.67 m | 3.28 m | 0.67 m x 3.28 m |
| Basement | Breakfast | 3.49 m | 3.34 m | 3.49 m x 3.34 m |
| Basement | Laundry Room | 2.26 m | 1.5 m | 2.26 m x 1.5 m |
| Main Level | Living Room | 3.46 m | 4.56 m | 3.46 m x 4.56 m |
| Main Level | Dining Room | 3.27 m | 4.56 m | 3.27 m x 4.56 m |
| Main Level | Kitchen | 3.85 m | 3.3 m | 3.85 m x 3.3 m |
| Main Level | Bedroom 2 | 3.69 m | 3 m | 3.69 m x 3 m |
| Main Level | Bedroom 3 | 3.27 m | 3 m | 3.27 m x 3 m |
| Upper Level | Primary Bedroom | 3.63 m | 6.29 m | 3.63 m x 6.29 m |
| Upper Level | Office | 2.83 m | 2.47 m | 2.83 m x 2.47 m |
Contact Us
Contact us for more information

Jessie Tribe
Associate
(780) 458-6619
jessietribe.stalbertagents.com/
www.facebook.com/profile.php?id=100082823847697
www.instagram.com/jessietribe_realtorinyeg/
9919 149 St Nw
Edmonton, Alberta T5P 1K7
(780) 760-6424


