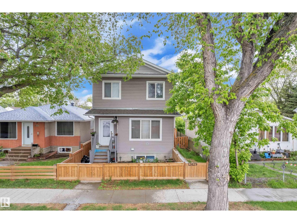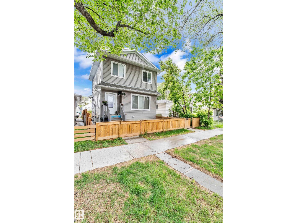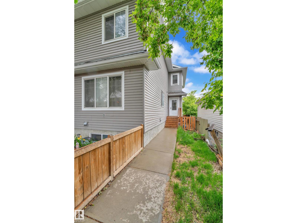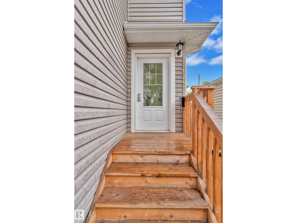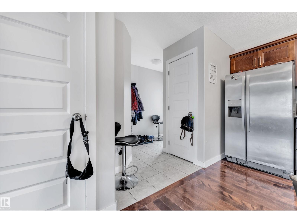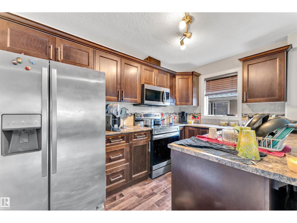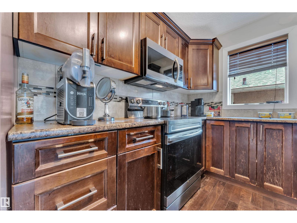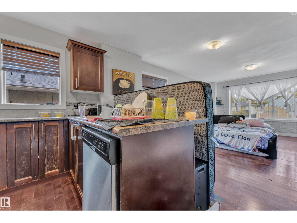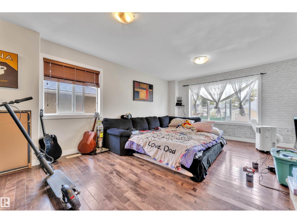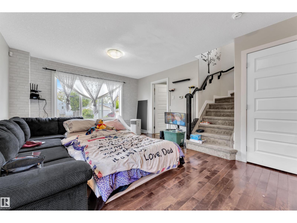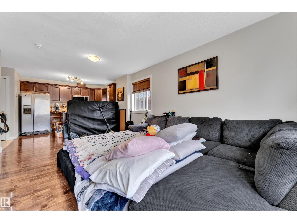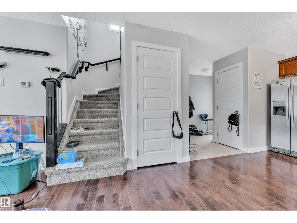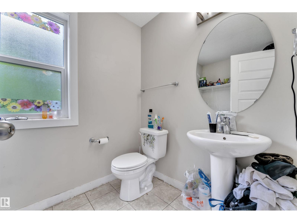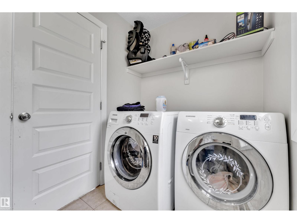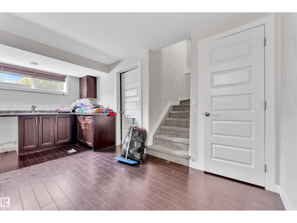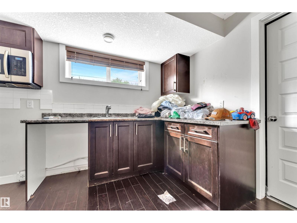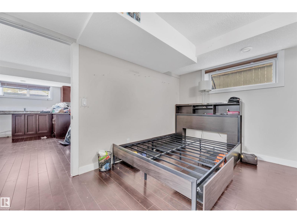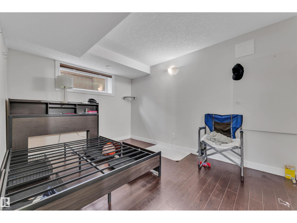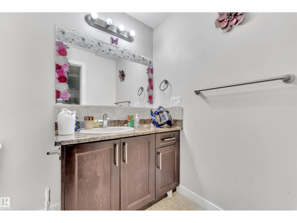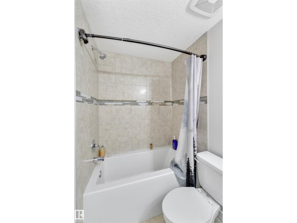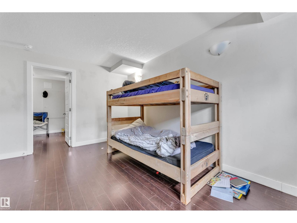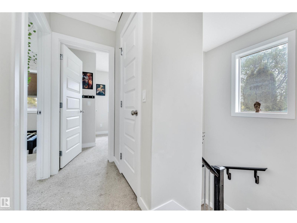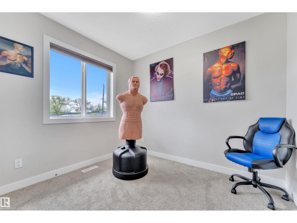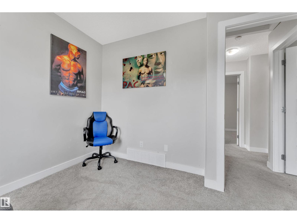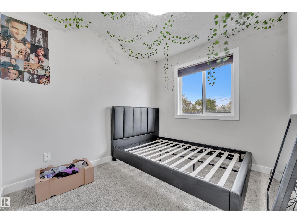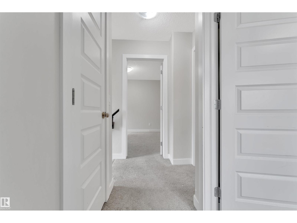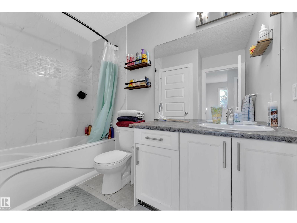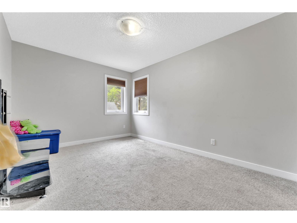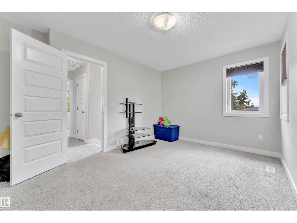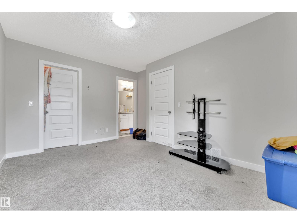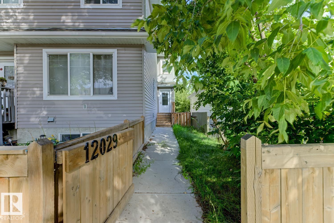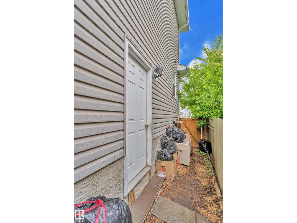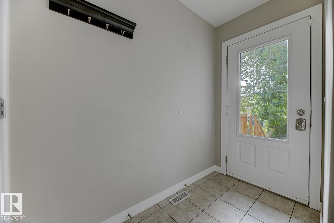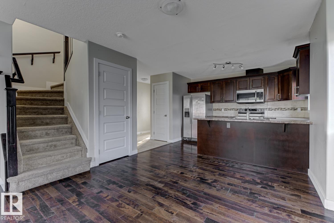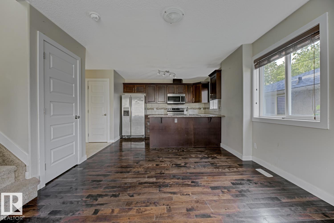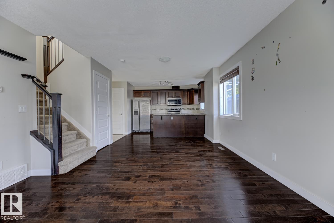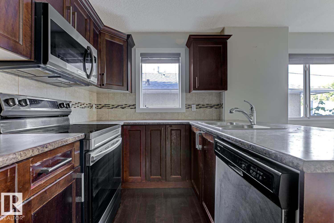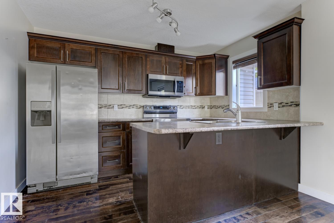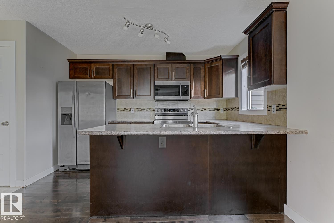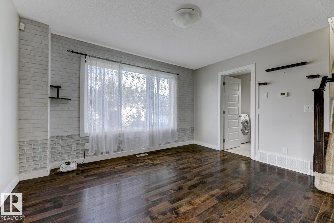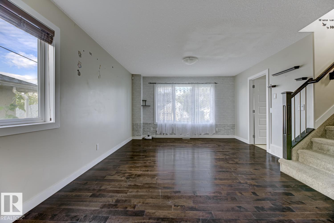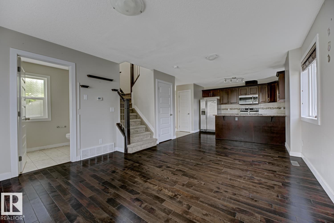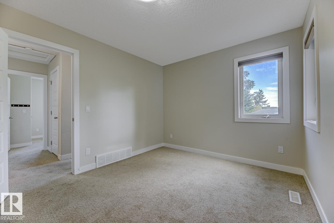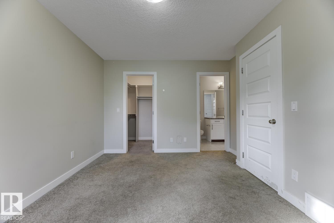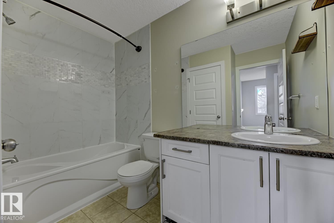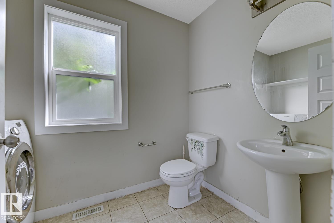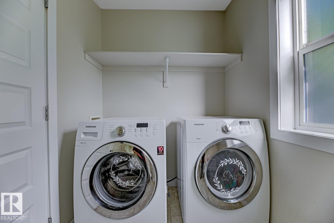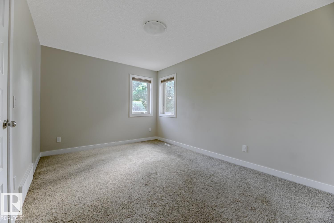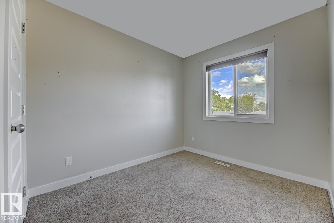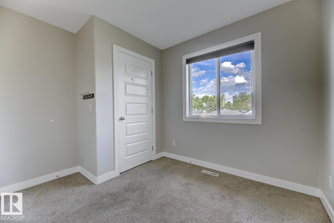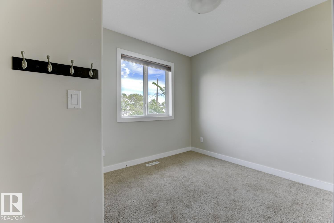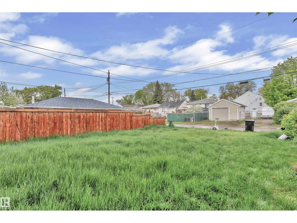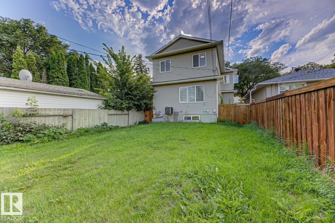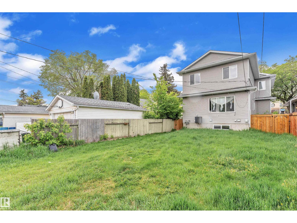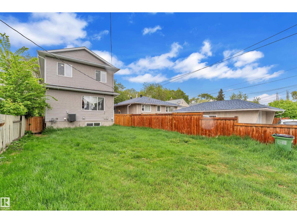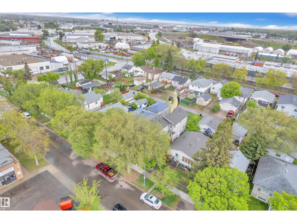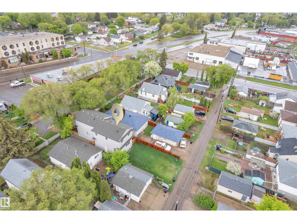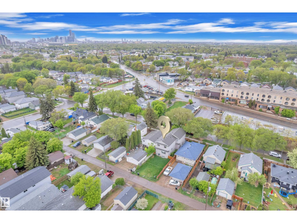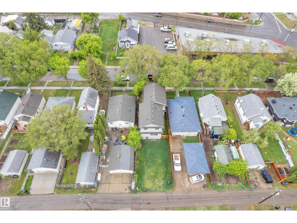4 Bedroom
3 Bathroom
1,128 ft2
Forced Air
$339,900
This charming duplex, built in 2014, offers a fantastic opportunity for first-time homebuyers or savvy investors. With 4 spacious bedrooms & 2.5 bathrooms, SECOND KITCHEN in the FULLY FINISHED BASEMENT, this home provides ample space for families or individuals looking for room to grow. The property features a SEPARATE ENTRANCE, allowing for privacy for the fully finished basement, which includes a second kitchen—ideal for multi-generational living . Inside, you'll find an open-concept living area, dining room, and kitchen that flow seamlessly together, making the space perfect for entertaining & everyday living. The modern kitchen is well-equipped with contemporary appliances and plenty of counter space.With over 1,540 square feet of living space, the layout is designed for functionality and comfort, with generous-sized bedrooms and bathrooms.This duplex offers an ideal balance of convenience & space. Close to schools, public transportation and shopping! (id:63502)
Property Details
|
MLS® Number
|
E4459152 |
|
Property Type
|
Single Family |
|
Neigbourhood
|
Eastwood |
|
Amenities Near By
|
Playground, Public Transit, Schools, Shopping |
Building
|
Bathroom Total
|
3 |
|
Bedrooms Total
|
4 |
|
Appliances
|
Dishwasher, Dryer, Microwave Range Hood Combo, Refrigerator, Stove, Washer |
|
Basement Development
|
Finished |
|
Basement Type
|
Full (finished) |
|
Constructed Date
|
2014 |
|
Construction Style Attachment
|
Semi-detached |
|
Fire Protection
|
Smoke Detectors |
|
Half Bath Total
|
1 |
|
Heating Type
|
Forced Air |
|
Stories Total
|
2 |
|
Size Interior
|
1,128 Ft2 |
|
Type
|
Duplex |
Parking
Land
|
Acreage
|
No |
|
Fence Type
|
Fence |
|
Land Amenities
|
Playground, Public Transit, Schools, Shopping |
Rooms
| Level |
Type |
Length |
Width |
Dimensions |
|
Basement |
Bedroom 4 |
|
|
Measurements not available |
|
Basement |
Second Kitchen |
|
|
Measurements not available |
|
Basement |
Recreation Room |
|
|
Measurements not available |
|
Basement |
Utility Room |
|
|
Measurements not available |
|
Main Level |
Living Room |
4.01 m |
3.89 m |
4.01 m x 3.89 m |
|
Main Level |
Dining Room |
3.57 m |
1.59 m |
3.57 m x 1.59 m |
|
Main Level |
Kitchen |
3.55 m |
2.64 m |
3.55 m x 2.64 m |
|
Upper Level |
Primary Bedroom |
4.16 m |
3.34 m |
4.16 m x 3.34 m |
|
Upper Level |
Bedroom 2 |
3.19 m |
2.83 m |
3.19 m x 2.83 m |
|
Upper Level |
Bedroom 3 |
2.48 m |
3.59 m |
2.48 m x 3.59 m |
