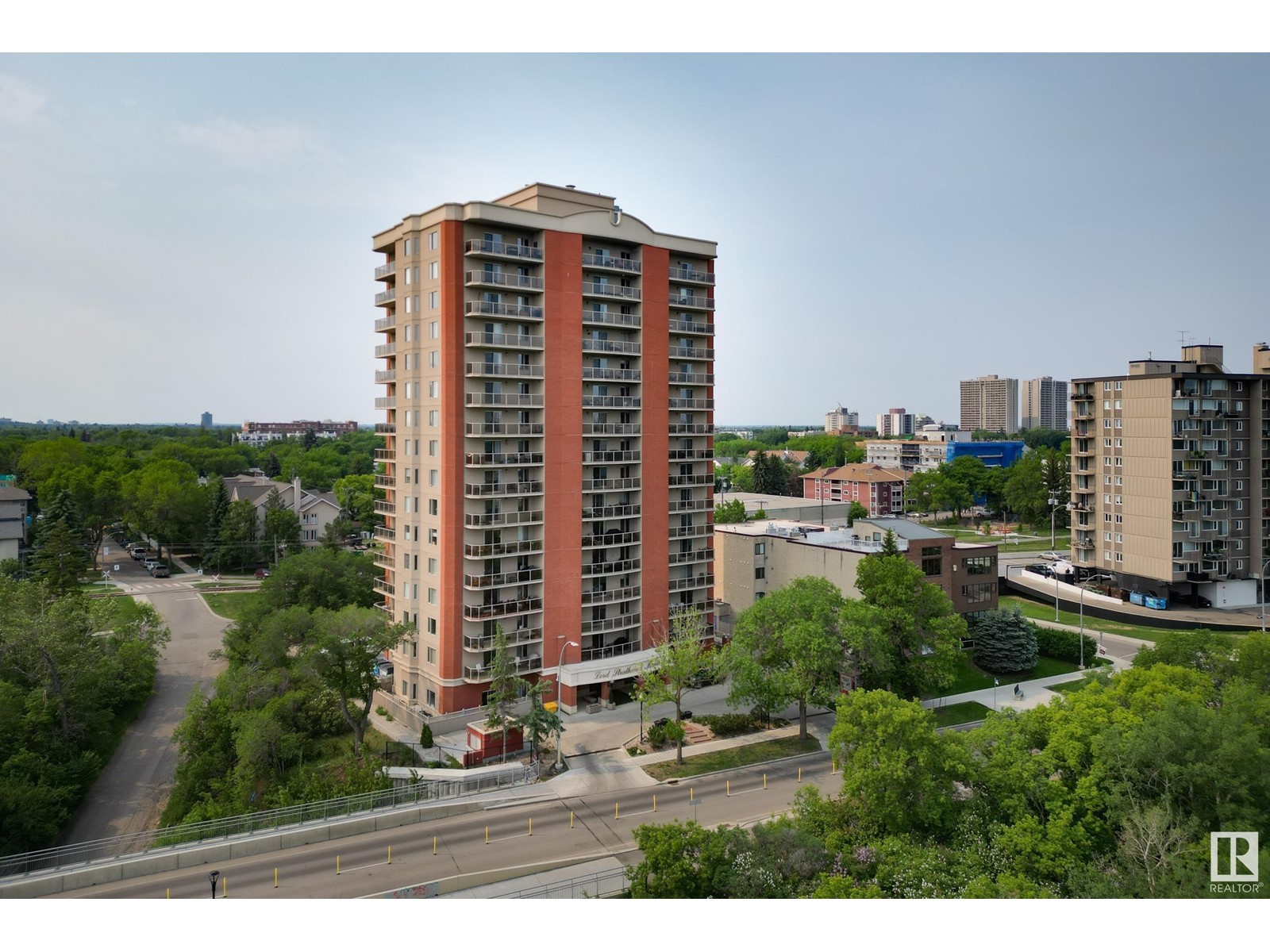#1204 10649 Saskatchewan Dr Nw Edmonton, Alberta T6E 6S8
$375,000Maintenance, Caretaker, Insurance, Common Area Maintenance, Property Management, Other, See Remarks, Water
$738.48 Monthly
Maintenance, Caretaker, Insurance, Common Area Maintenance, Property Management, Other, See Remarks, Water
$738.48 MonthlySpectacular RIVER VALLEY VIEW, in this immaculate corner unit with TWO TITLED PARKING STALLS. The prestigious Lord Strathcona Manor welcomes you to your bright & spacious 1,041 sq ft 2 bedroom, 2 bath, corner unit. Enjoy sweeping views of the the scenic river valley & city skyline from your massive 12th floor balcony. This well-managed, PET-FRIENDLY, secure building is a short walk to U of A, downtown and Whyte Ave. Step inside your unit to the large foyer & enjoy plenty of natural light from two sides. Perfect for entertaining, there's a large living room with a corner fireplace to keep you cozy on cool nights, ample dining space and efficient kitchen, all with access to the balcony. The primary bedroom is large and features a sunny bow window, dual closets and a full ensuite. There's a good-sized second bedroom and another full 4-piece bath. And you'll love the convenience of in-suite laundry, an on-site fitness room bike storage and TWO TITLED UNDERGROUND STALLS. Fees cover all but power & cable. (id:61585)
Property Details
| MLS® Number | E4440565 |
| Property Type | Single Family |
| Neigbourhood | Strathcona |
| Amenities Near By | Golf Course, Playground, Public Transit, Schools, Shopping |
| Community Features | Public Swimming Pool |
| Features | See Remarks, Park/reserve |
| Parking Space Total | 2 |
| View Type | Valley View, City View |
Building
| Bathroom Total | 2 |
| Bedrooms Total | 2 |
| Appliances | Dishwasher, Dryer, Microwave Range Hood Combo, Refrigerator, Stove, Washer |
| Basement Type | None |
| Constructed Date | 1999 |
| Fireplace Fuel | Electric |
| Fireplace Present | Yes |
| Fireplace Type | Corner |
| Heating Type | Heat Pump |
| Size Interior | 1,042 Ft2 |
| Type | Apartment |
Parking
| Heated Garage | |
| Parkade | |
| Underground |
Land
| Acreage | No |
| Land Amenities | Golf Course, Playground, Public Transit, Schools, Shopping |
| Size Irregular | 30.29 |
| Size Total | 30.29 M2 |
| Size Total Text | 30.29 M2 |
Rooms
| Level | Type | Length | Width | Dimensions |
|---|---|---|---|---|
| Main Level | Living Room | 4.75 m | 2.52 m | 4.75 m x 2.52 m |
| Main Level | Dining Room | 4.91 m | 4.56 m | 4.91 m x 4.56 m |
| Main Level | Kitchen | 2.82 m | 2.74 m | 2.82 m x 2.74 m |
| Main Level | Primary Bedroom | 4.57 m | 4.12 m | 4.57 m x 4.12 m |
| Main Level | Bedroom 2 | 4.15 m | 3.12 m | 4.15 m x 3.12 m |
| Main Level | Laundry Room | 2.17 m | 1.8 m | 2.17 m x 1.8 m |
| Main Level | Other | 4.53 m | 2.79 m | 4.53 m x 2.79 m |
Contact Us
Contact us for more information

Sabrina L. Bright
Associate
(780) 431-1277
www.weselledmonton.com/
4736 99 St Nw
Edmonton, Alberta T6E 5H5
(780) 437-2030
(780) 431-1277





































