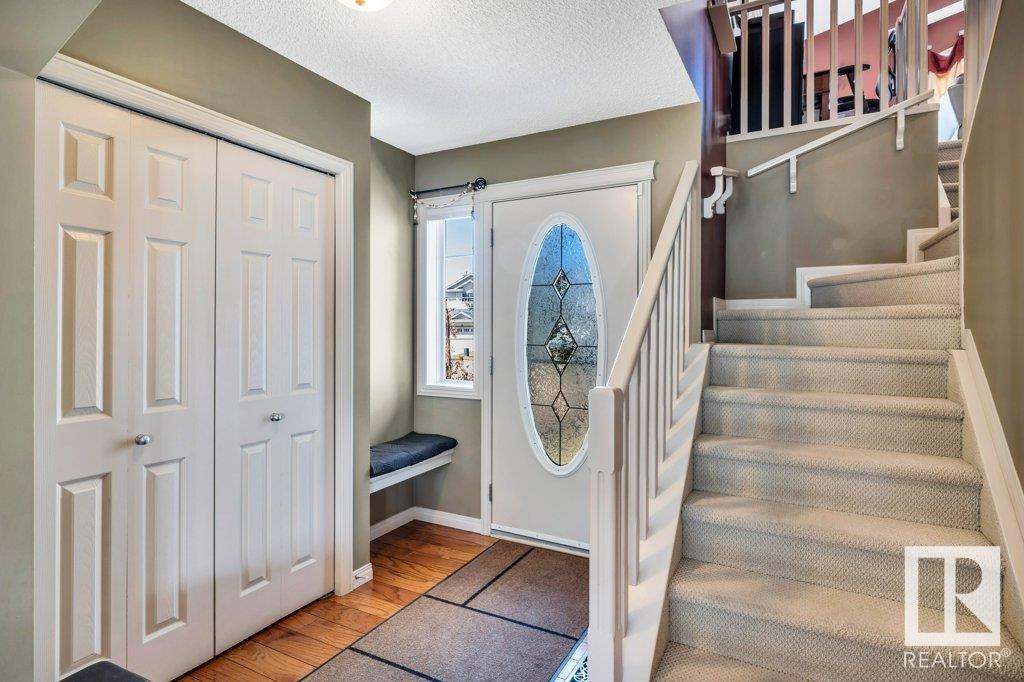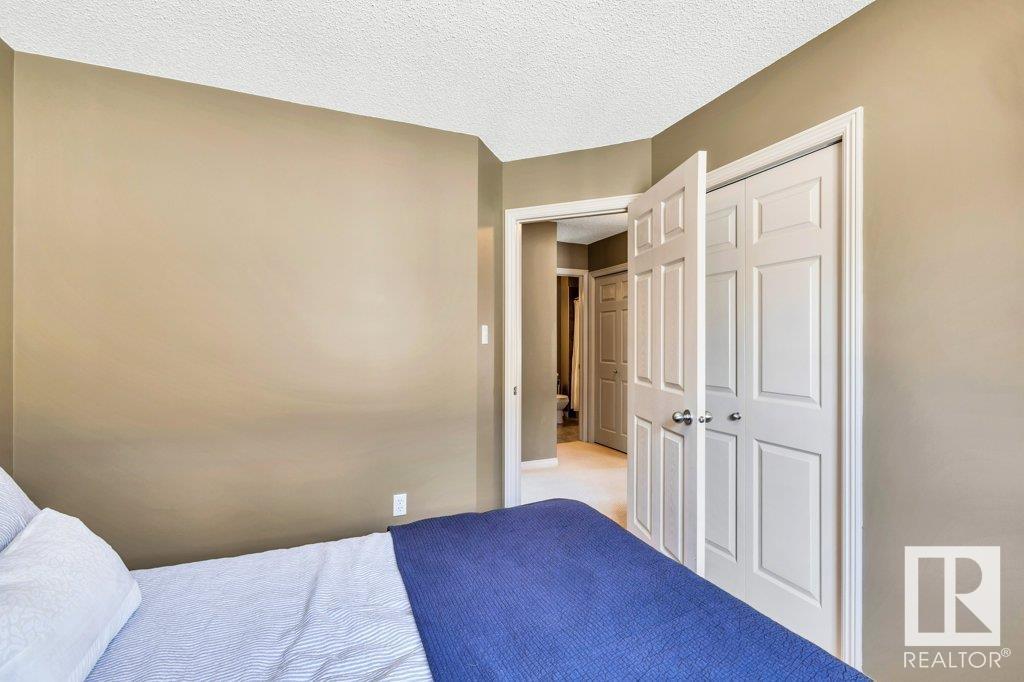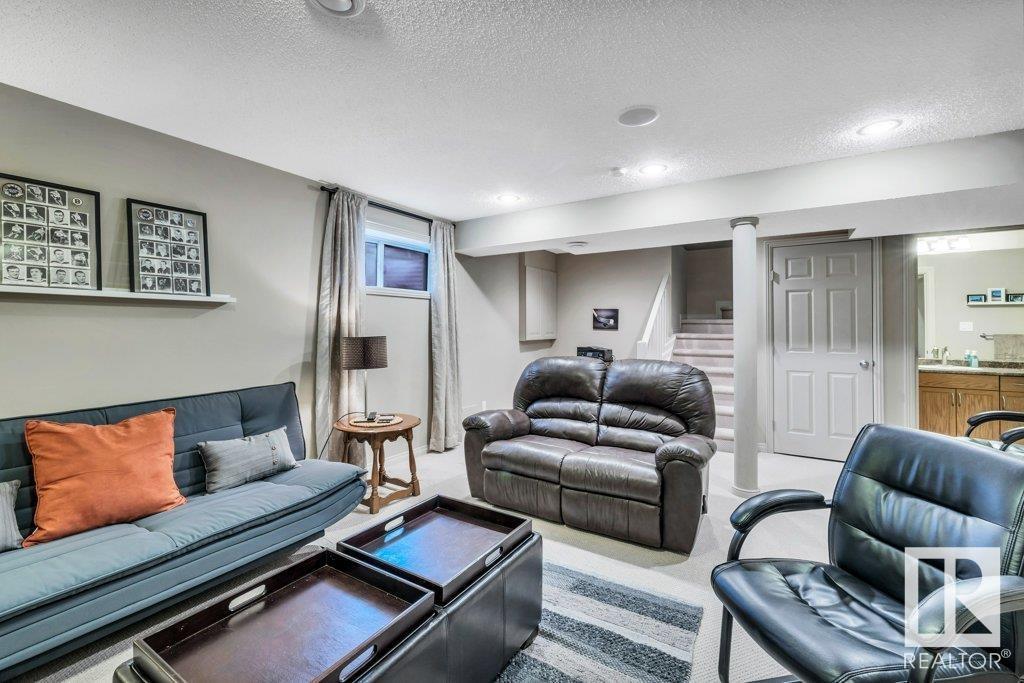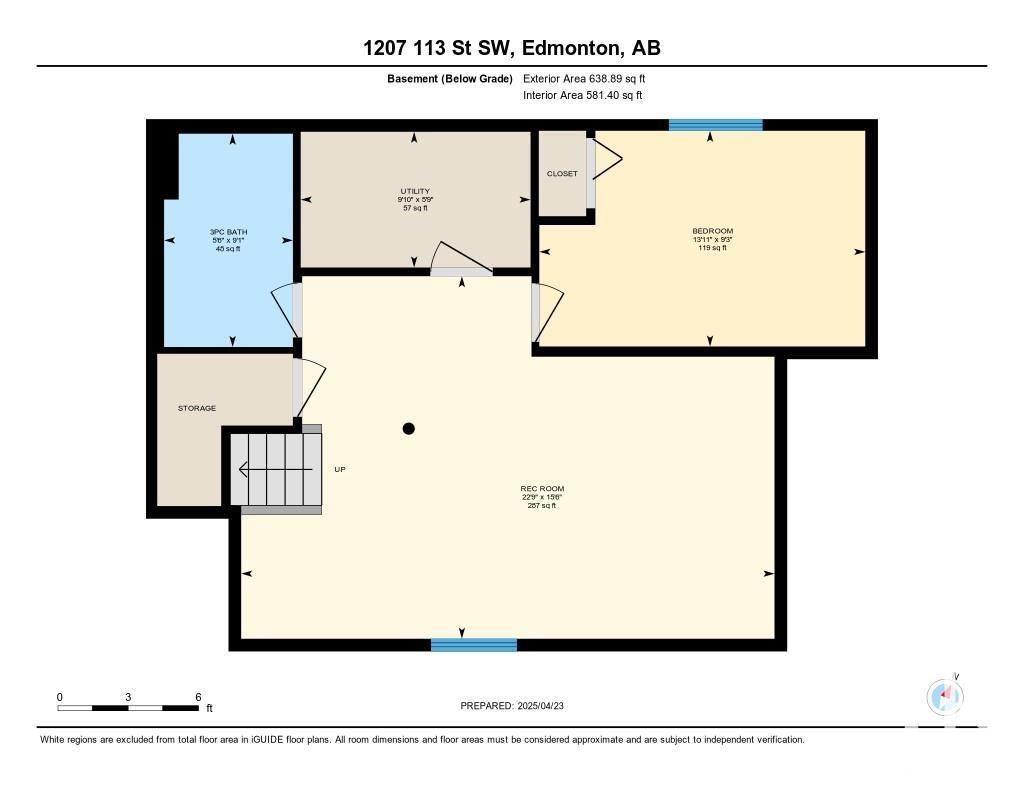1207 113 St Sw Edmonton, Alberta T6W 1P5
$549,900
FULLY FINISHED! Meticulously maintained, former show home, tucked away in a keyhole crescent in popular Rutherford. Offering 4 bedrooms, 4 bathrooms, open concept main floor, kitchen with extended eating bar, corner pantry, plenty of wood cabinets, open to the dining nook with garden door access to the beautiful back yard with stamped concrete pad and big grassy space for pets & kids, living room w/cozy gas burning fireplace, powder room and laundry complete the main floor, upper level boasts a huge vaulted bonus room, primary with dreamy ensuite offering big corner soaker tub, glass shower and walk in closet, other 2 bedrooms a good size that share a full 4 piece bath, basement is beautifully developed w/family room, large bedroom, 3 piece bath & mechanical. A/C to keep you cool in the summer & newer HE furnace warm in the winter. Everything you want at a price you can afford! Family friendly location, close to great schools & parks, shopping and major amenities, 2 minutes to connecting routes, 10/10!! (id:61585)
Property Details
| MLS® Number | E4433917 |
| Property Type | Single Family |
| Neigbourhood | Rutherford (Edmonton) |
| Amenities Near By | Playground, Public Transit, Schools, Shopping |
| Features | No Animal Home, No Smoking Home |
Building
| Bathroom Total | 4 |
| Bedrooms Total | 4 |
| Amenities | Vinyl Windows |
| Appliances | Dishwasher, Dryer, Refrigerator, Stove, Washer, Window Coverings |
| Basement Development | Finished |
| Basement Type | Full (finished) |
| Ceiling Type | Vaulted |
| Constructed Date | 2003 |
| Construction Style Attachment | Detached |
| Fireplace Fuel | Gas |
| Fireplace Present | Yes |
| Fireplace Type | Unknown |
| Half Bath Total | 1 |
| Heating Type | Forced Air |
| Stories Total | 2 |
| Size Interior | 1,764 Ft2 |
| Type | House |
Parking
| Attached Garage |
Land
| Acreage | No |
| Fence Type | Fence |
| Land Amenities | Playground, Public Transit, Schools, Shopping |
| Size Irregular | 399.38 |
| Size Total | 399.38 M2 |
| Size Total Text | 399.38 M2 |
Rooms
| Level | Type | Length | Width | Dimensions |
|---|---|---|---|---|
| Lower Level | Family Room | Measurements not available | ||
| Lower Level | Bedroom 4 | Measurements not available | ||
| Main Level | Living Room | Measurements not available | ||
| Main Level | Dining Room | Measurements not available | ||
| Main Level | Kitchen | Measurements not available | ||
| Upper Level | Primary Bedroom | Measurements not available | ||
| Upper Level | Bedroom 2 | Measurements not available | ||
| Upper Level | Bedroom 3 | Measurements not available | ||
| Upper Level | Bonus Room | Measurements not available |
Contact Us
Contact us for more information

Jacquie C. Smith
Associate
(780) 401-3463
www.2percentrealtypro.ca/
102-1253 91 St Sw
Edmonton, Alberta T6X 1E9
(780) 660-0000
(780) 401-3463




















































