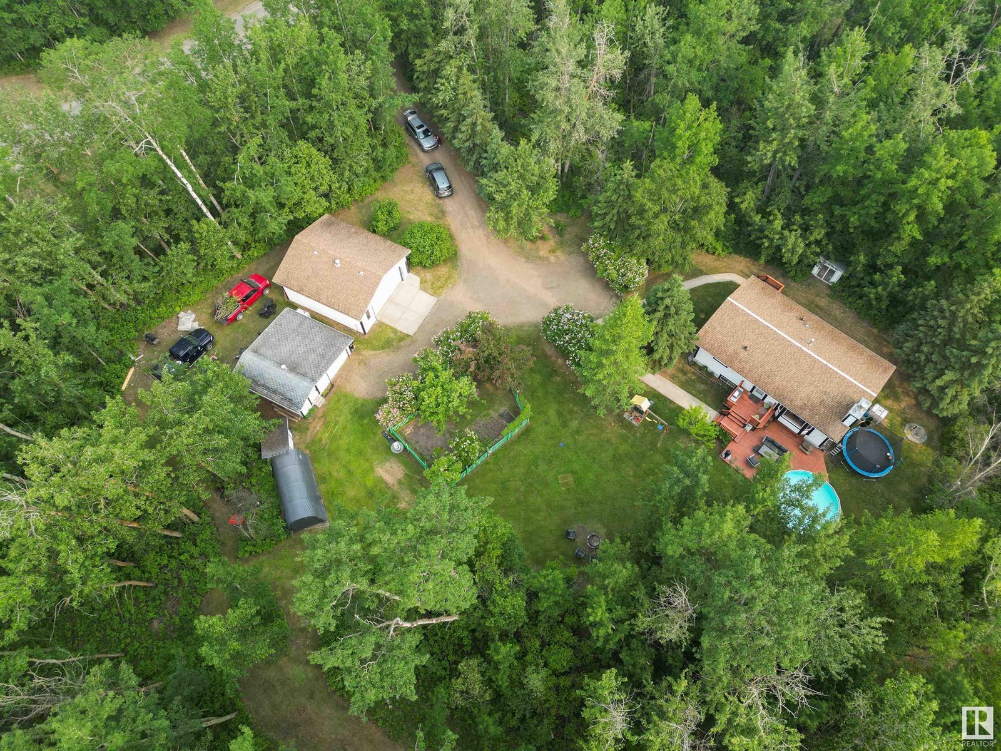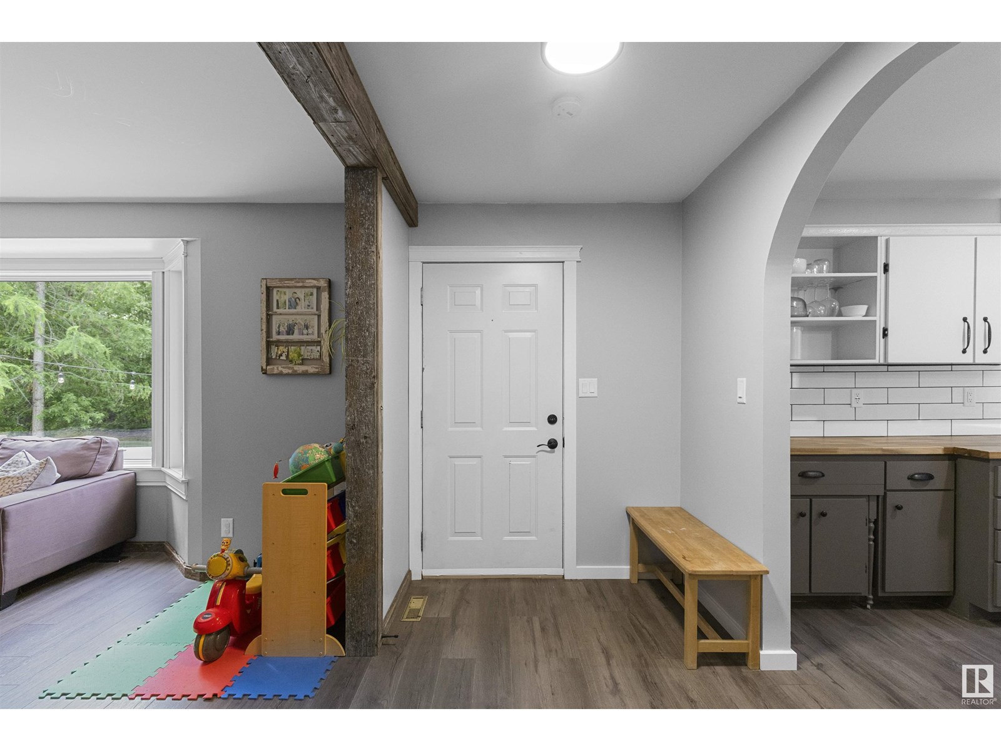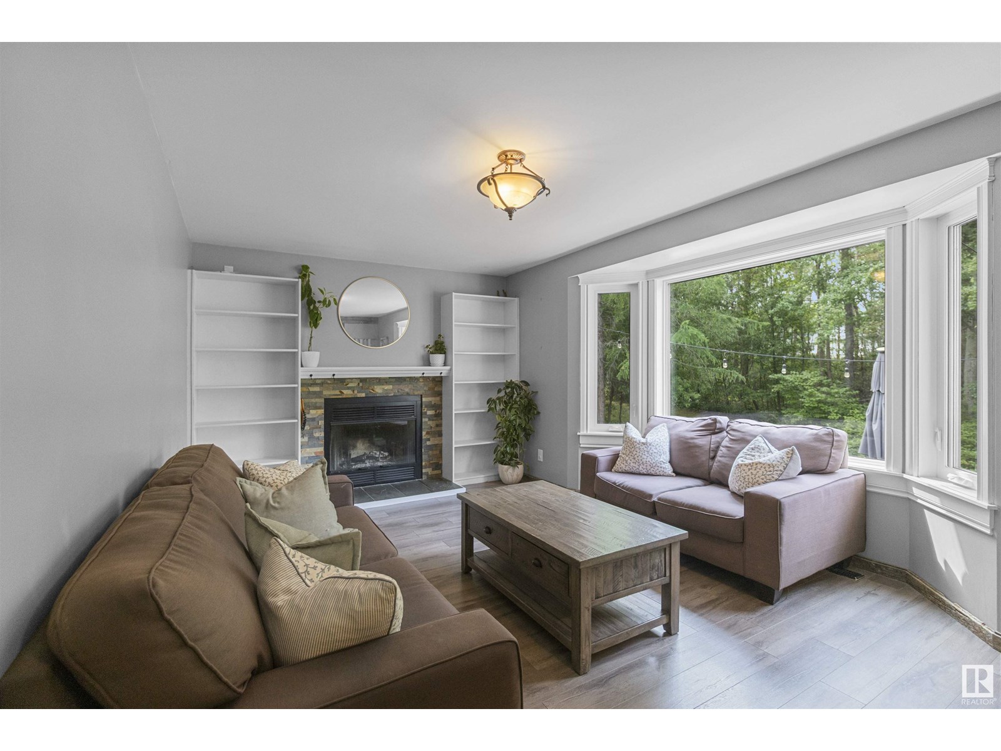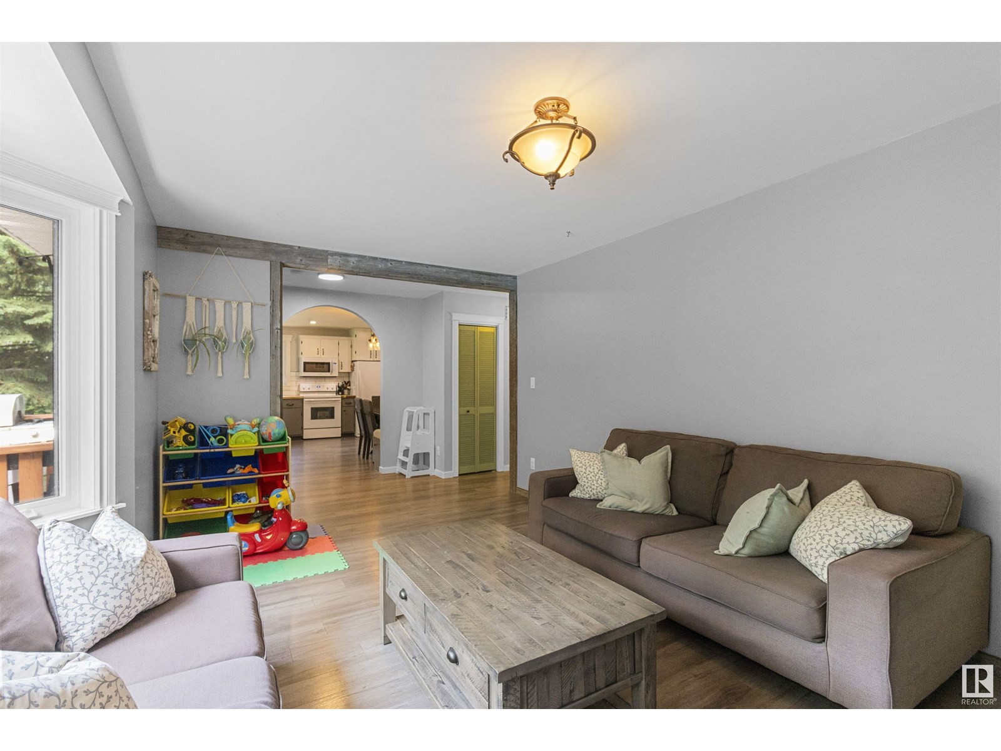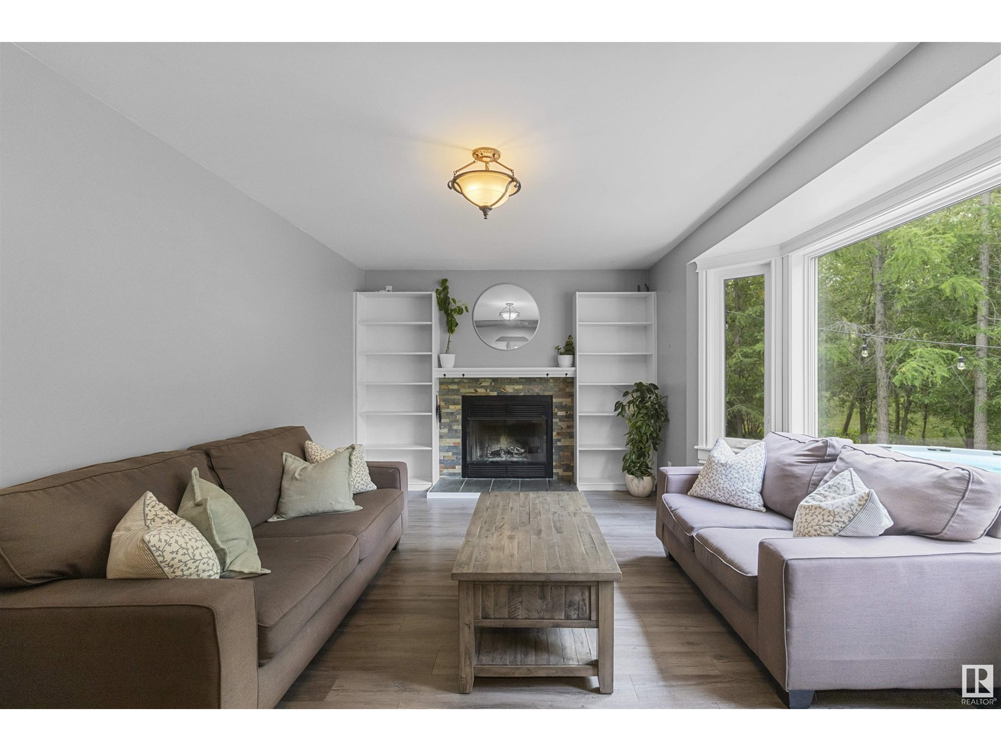#121 53347 Rge Road 215 Rural Strathcona County, Alberta T8E 2B2
$630,000
What an absolutely stunning acreage to call home! With 1100 sq ft, plus a fully finished basement, this recently updated home will impress. The main floor of this home features 3 bedrooms, a recently renovated 4 pce bath, a large living room and a large eat in country kitchen. The basement has a second rec room area, a 3 pce bath, a 4th bedroom, plenty of storage and a secret room. Upgrades worth mentioning: New windows (2022) Upstairs flooring (2018) Kitchen update (2019) Basement flooring (2025) Basement Bathroom (2025). An extra large double garage 26x28 ft with 10 ft ceilings plus and additional oversized single garage will hold all your toys. This secluded little gem is conveniently located 5 from the growing community of Ardrossan and only 15 minutes from Sherwood Park. (id:61585)
Property Details
| MLS® Number | E4442073 |
| Property Type | Single Family |
| Neigbourhood | Brookville Estates |
| Features | Treed, See Remarks |
Building
| Bathroom Total | 2 |
| Bedrooms Total | 5 |
| Appliances | Dishwasher, Dryer, Refrigerator, Stove, Central Vacuum, Washer, Window Coverings |
| Architectural Style | Bungalow |
| Basement Development | Finished |
| Basement Type | Full (finished) |
| Constructed Date | 1995 |
| Construction Style Attachment | Detached |
| Fireplace Fuel | Wood |
| Fireplace Present | Yes |
| Fireplace Type | Unknown |
| Heating Type | Forced Air |
| Stories Total | 1 |
| Size Interior | 1,111 Ft2 |
| Type | House |
Parking
| Detached Garage |
Land
| Acreage | Yes |
| Size Irregular | 2.69 |
| Size Total | 2.69 Ac |
| Size Total Text | 2.69 Ac |
Rooms
| Level | Type | Length | Width | Dimensions |
|---|---|---|---|---|
| Basement | Bedroom 4 | 2.8 m | 2.62 m | 2.8 m x 2.62 m |
| Basement | Bedroom 5 | 3.74 m | 3.63 m | 3.74 m x 3.63 m |
| Basement | Laundry Room | 3.65 m | 8.45 m | 3.65 m x 8.45 m |
| Basement | Recreation Room | 3.74 m | 7.4 m | 3.74 m x 7.4 m |
| Basement | Storage | Measurements not available | ||
| Basement | Utility Room | Measurements not available | ||
| Main Level | Living Room | 3.74 m | 5.66 m | 3.74 m x 5.66 m |
| Main Level | Kitchen | 3.77 m | 4.85 m | 3.77 m x 4.85 m |
| Main Level | Primary Bedroom | 4.26 m | 3.43 m | 4.26 m x 3.43 m |
| Main Level | Bedroom 2 | 3.11 m | 2.17 m | 3.11 m x 2.17 m |
| Main Level | Bedroom 3 | 3.73 m | 3.19 m | 3.73 m x 3.19 m |
Contact Us
Contact us for more information
Andrea Boddez
Associate
(780) 467-2897
425-450 Ordze Rd
Sherwood Park, Alberta T8B 0C5
(780) 570-9650
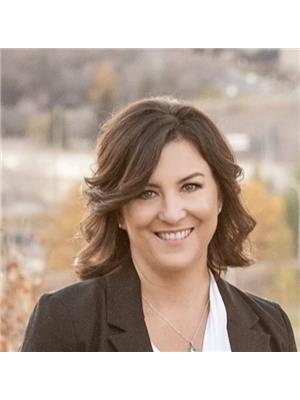
Sandra Wilson
Associate
youryeghometeam.ca/
www.facebook.com/people/Your-YEG-Home-Team/100086172770148/?sk=about
ca.linkedin.com/in/sandra-wilson-ursulak-8b111926
www.instagram.com/youryeghometeam_/
425-450 Ordze Rd
Sherwood Park, Alberta T8B 0C5
(780) 570-9650
