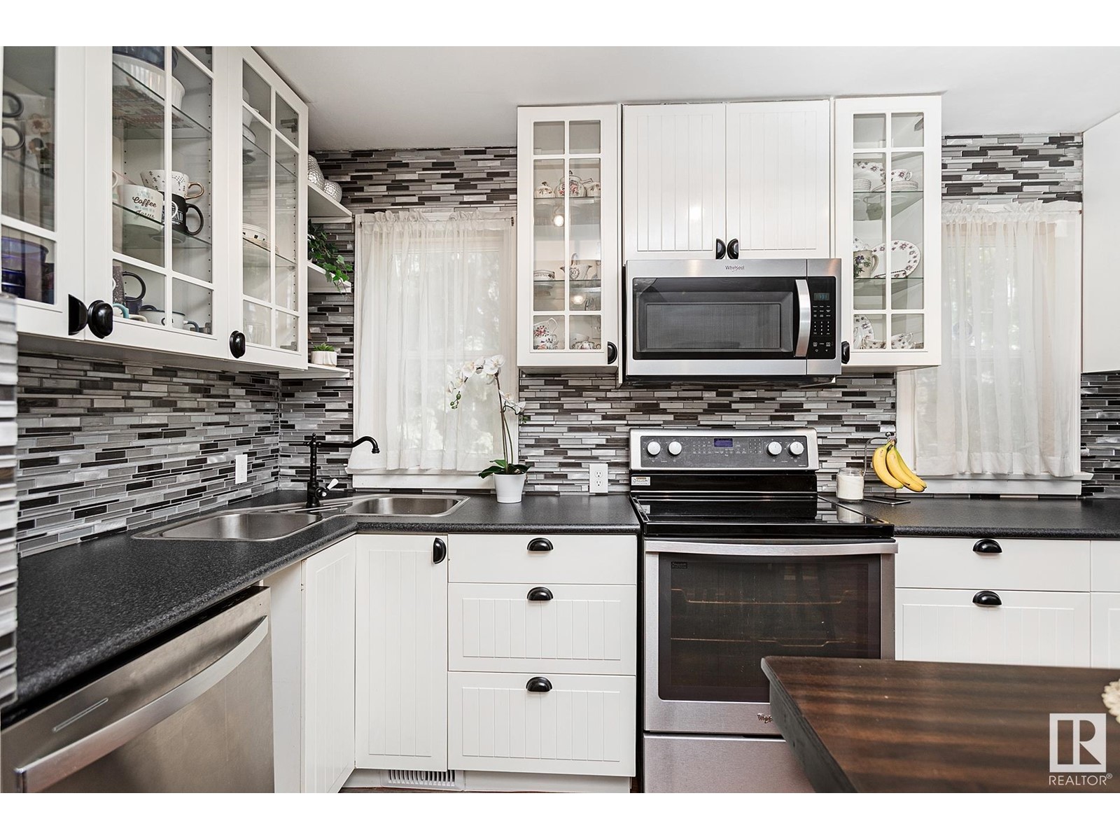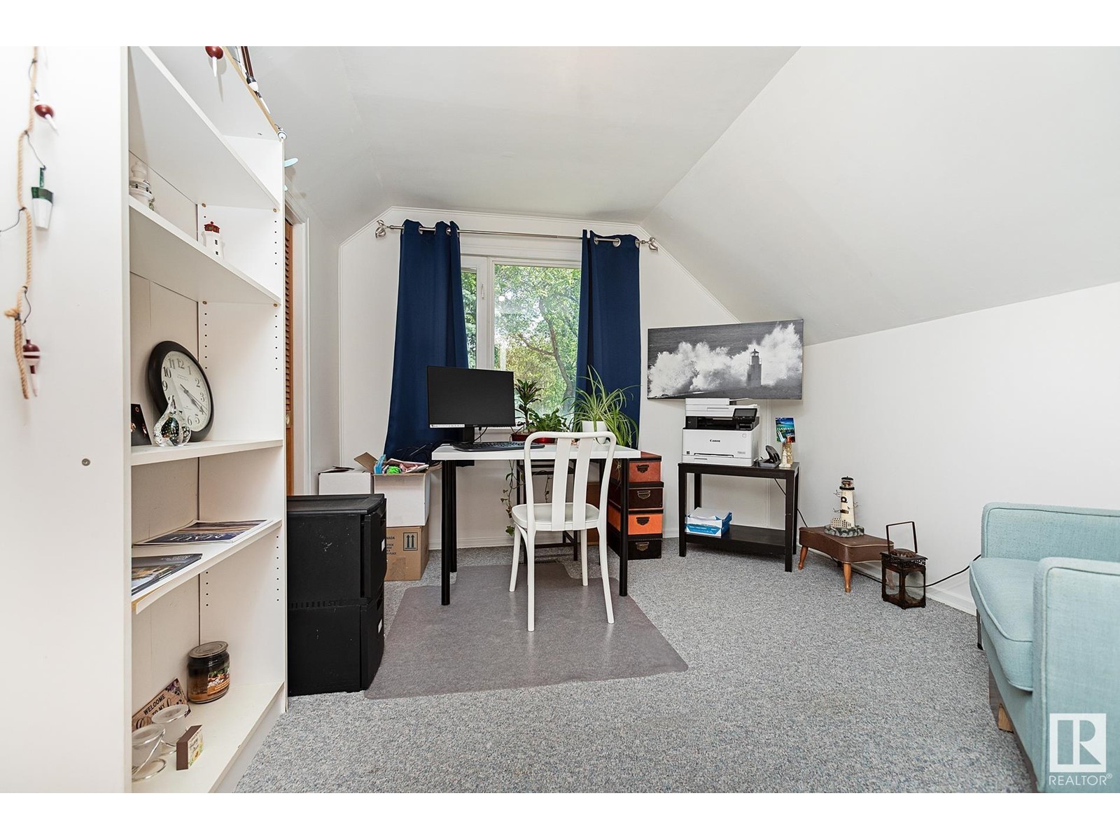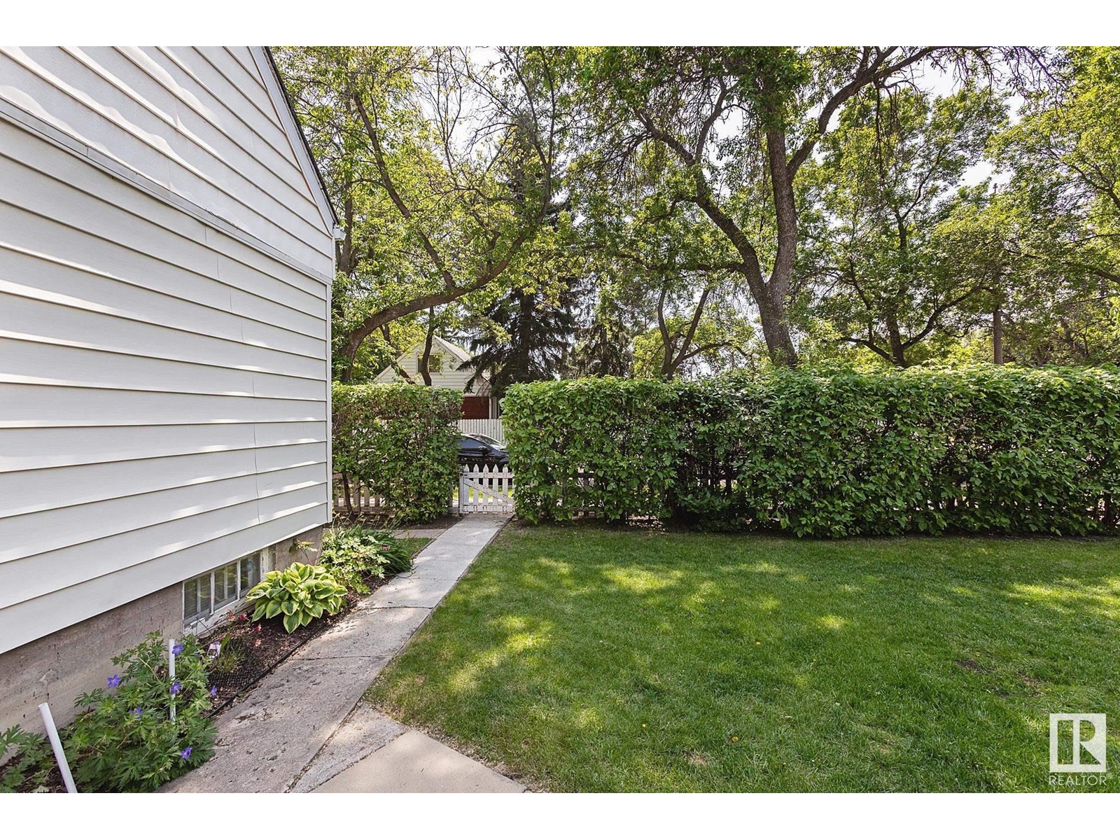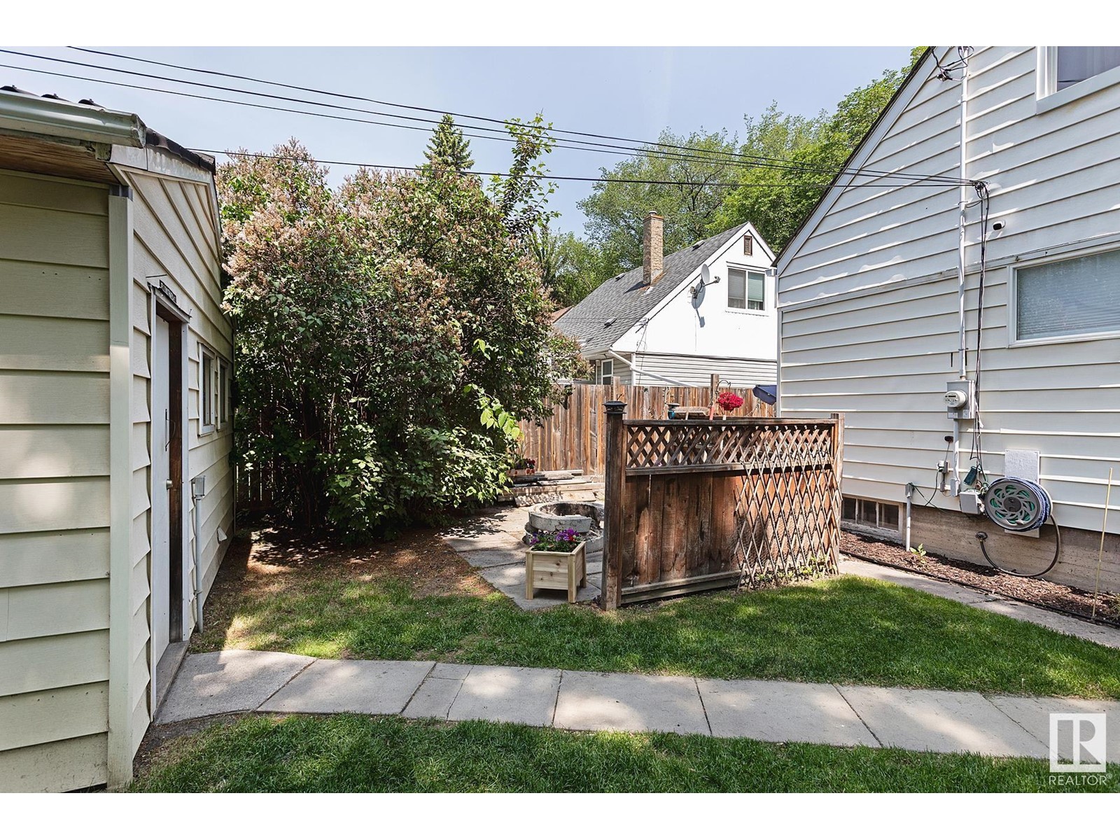12102 58 St Nw Nw Edmonton, Alberta T5W 3X4
$249,000
Welcome to this much loved family home nestled in a private, yet spacious corner lot on the tree-lined streets of Montrose. Lg. yard offers lots of room to enjoy the outdoors as well as 8x15 private back deck. Renovations include entire main floor - kitchen, flooring, paint, bathroom, closet systems built-in and back deck. Roof done in 2017 (garage 2023). New sewer stack, new water meter. Main floor offers good size kitchen and living room along with master bdrm & 4 pce bath. Upstairs you will find 2 more good-sized bdrms, with a 3rd living area/rec room downstairs. Time can be spent sitting in living room watching squirrels and birds in the lg trees in front. Lot measures Looking for some privacy & nature in the city, look no further. Close to schools, public transportation, shopping, restaurants, parks & river valley trails. (id:61585)
Property Details
| MLS® Number | E4440876 |
| Property Type | Single Family |
| Neigbourhood | Montrose (Edmonton) |
| Amenities Near By | Golf Course, Schools, Shopping |
| Features | Treed, Corner Site, Lane, Closet Organizers |
| Parking Space Total | 3 |
| Structure | Deck, Porch |
Building
| Bathroom Total | 1 |
| Bedrooms Total | 3 |
| Appliances | Dishwasher, Dryer, Microwave, Stove, Washer, Window Coverings, Refrigerator |
| Basement Development | Partially Finished |
| Basement Type | Full (partially Finished) |
| Constructed Date | 1950 |
| Construction Style Attachment | Detached |
| Fire Protection | Smoke Detectors |
| Heating Type | Forced Air |
| Stories Total | 2 |
| Size Interior | 872 Ft2 |
| Type | House |
Parking
| Detached Garage |
Land
| Acreage | No |
| Land Amenities | Golf Course, Schools, Shopping |
Rooms
| Level | Type | Length | Width | Dimensions |
|---|---|---|---|---|
| Main Level | Living Room | Measurements not available | ||
| Main Level | Kitchen | Measurements not available | ||
| Main Level | Primary Bedroom | Measurements not available | ||
| Upper Level | Bedroom 2 | Measurements not available | ||
| Upper Level | Bedroom 3 | Measurements not available |
Contact Us
Contact us for more information

Janet S. Olson
Associate
www.facebook.com/JanetOlsonRealtor
www.linkedin.com/feed/
3400-10180 101 St Nw
Edmonton, Alberta T5J 3S4
(855) 623-6900

















































