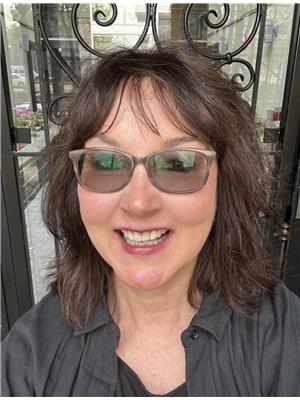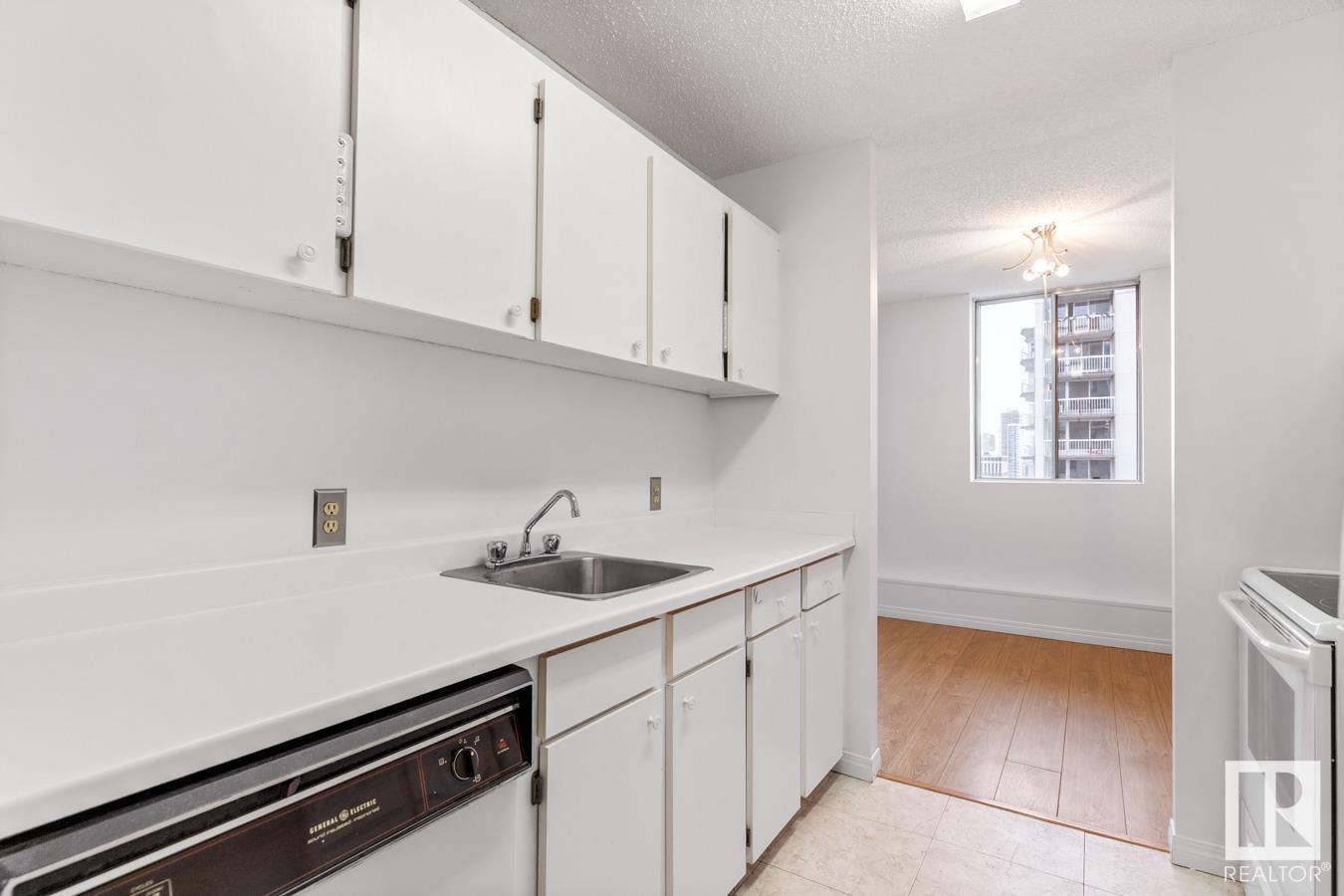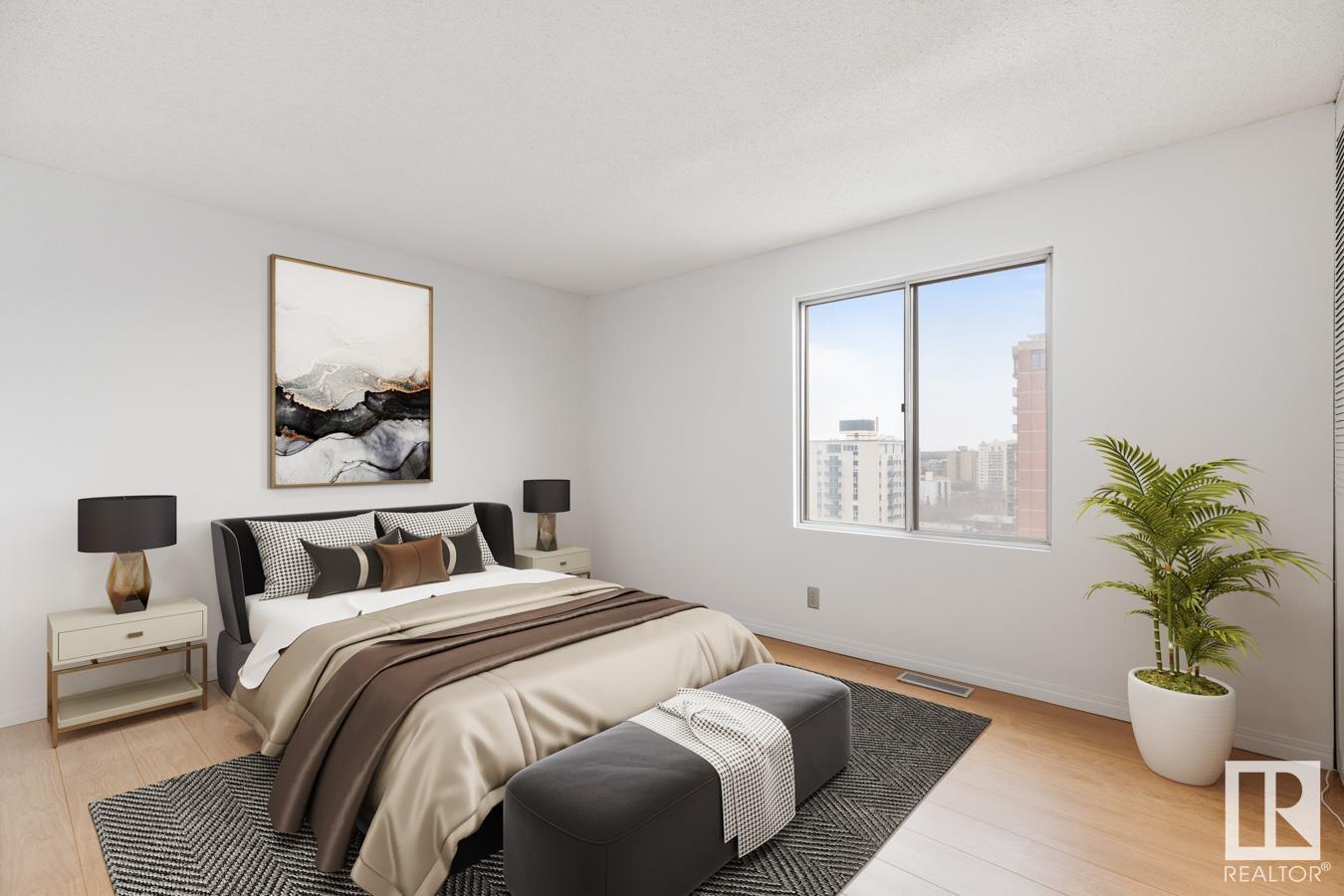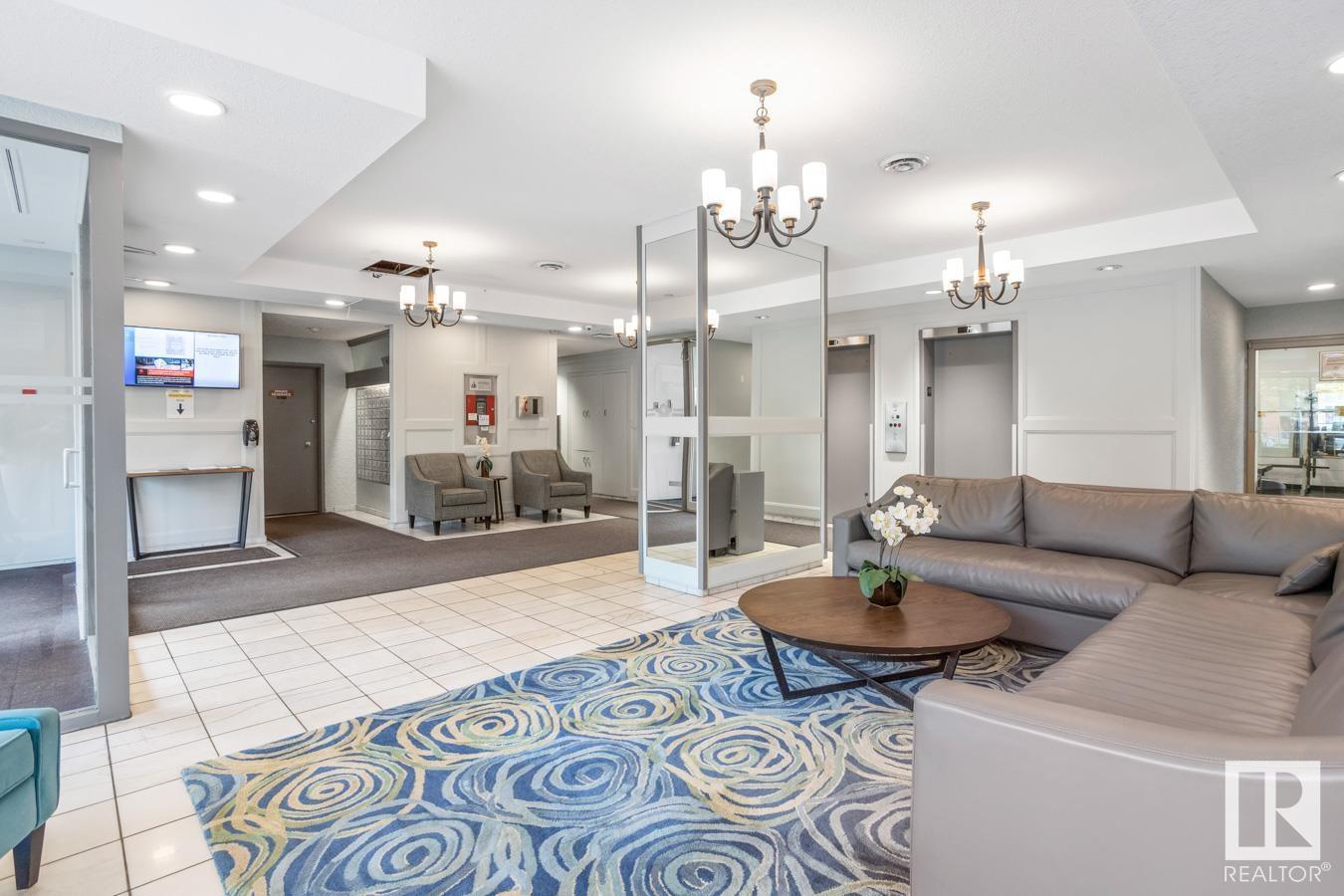#1212 11307 99 Av Nw Edmonton, Alberta T5K 0H2
$172,890Maintenance, Caretaker, Electricity, Exterior Maintenance, Heat, Insurance, Common Area Maintenance, Landscaping, Other, See Remarks, Water
$943.96 Monthly
Maintenance, Caretaker, Electricity, Exterior Maintenance, Heat, Insurance, Common Area Maintenance, Landscaping, Other, See Remarks, Water
$943.96 MonthlyBreathtaking River Valley and city views in this pet-friendly concrete high-rise and suite. This highly desirable, bright, 12th-flr corner unit in the Valhalla offers 2 spacious bedrooms, 1 bath, and a generous living room. Enjoy the large balcony sunrise views. Featuring laminate flooring and ready for your personal touch. Includes in-suite storage and one titled heated underground parking stall. All utilities are included, plus air conditioning. The Valhalla offers an on-site mgr, security fob system, a well-equipped fitness room with a saltwater pool and a social room. The expansive main floor deck is perfect for enjoying fireworks or views of the golf course and nature. Ideally located in the vibrant Wihkwentowin (formerly Oliver) neighbourhood; steps from the LRT, trails, dining, entertainment, U of A, Government bldgs, MacEwan University, shopping, and Ice District. Don't miss the opportunity. (id:61585)
Property Details
| MLS® Number | E4434014 |
| Property Type | Single Family |
| Neigbourhood | Wîhkwêntôwin |
| Amenities Near By | Park, Golf Course, Public Transit, Shopping |
| Features | Hillside, Ravine, Rolling, No Back Lane, Park/reserve, No Smoking Home |
| Parking Space Total | 1 |
| Pool Type | Indoor Pool |
| Structure | Deck |
| View Type | Ravine View, Valley View, City View |
Building
| Bathroom Total | 1 |
| Bedrooms Total | 2 |
| Appliances | Dishwasher, Hood Fan, Refrigerator, Stove |
| Basement Type | None |
| Constructed Date | 1970 |
| Cooling Type | Central Air Conditioning |
| Fire Protection | Smoke Detectors |
| Heating Type | Hot Water Radiator Heat |
| Size Interior | 925 Ft2 |
| Type | Apartment |
Parking
| Heated Garage | |
| Parkade | |
| Stall | |
| Underground |
Land
| Access Type | Boat Access |
| Acreage | No |
| Land Amenities | Park, Golf Course, Public Transit, Shopping |
Rooms
| Level | Type | Length | Width | Dimensions |
|---|---|---|---|---|
| Main Level | Living Room | 4.06 m | 6 m | 4.06 m x 6 m |
| Main Level | Dining Room | 2.22 m | 2.52 m | 2.22 m x 2.52 m |
| Main Level | Kitchen | 2.45 m | 2.32 m | 2.45 m x 2.32 m |
| Main Level | Primary Bedroom | 3.26 m | 4.13 m | 3.26 m x 4.13 m |
| Main Level | Bedroom 2 | 4.27 m | 3.05 m | 4.27 m x 3.05 m |
Contact Us
Contact us for more information

Lori Frank
Associate
www.lorifrankhomes.ca/
www.facebook.com/lorifrankhomes
www.linkedin/lorifrank1
www.instagram.com/lorifrankhomes
www.youtube.com/@LoriFrankHomes
3018 Calgary Trail Nw
Edmonton, Alberta T6J 6V4
(780) 431-5600
(780) 431-5624

































