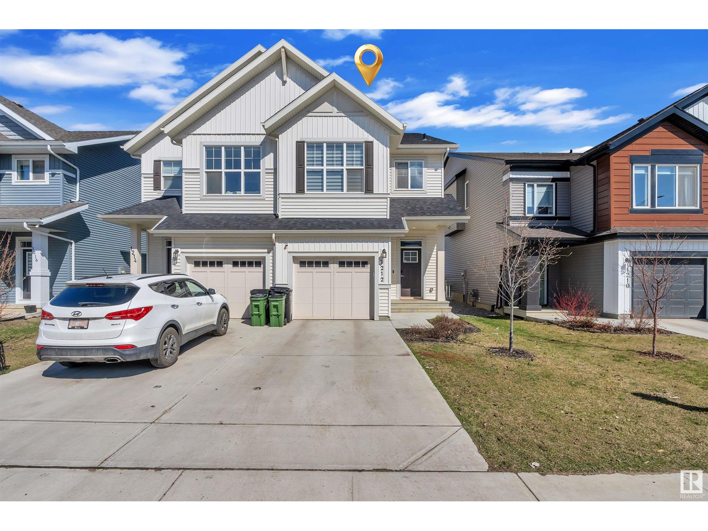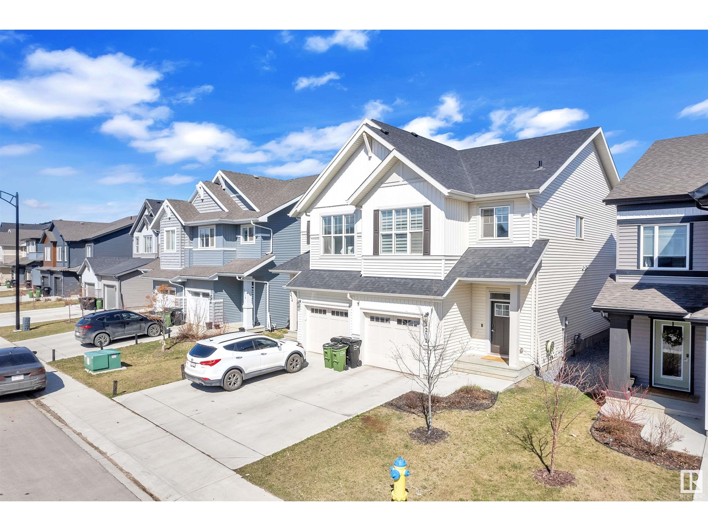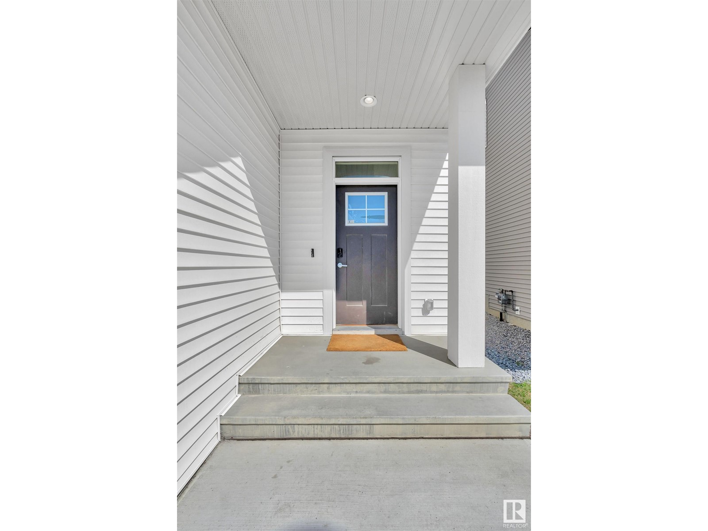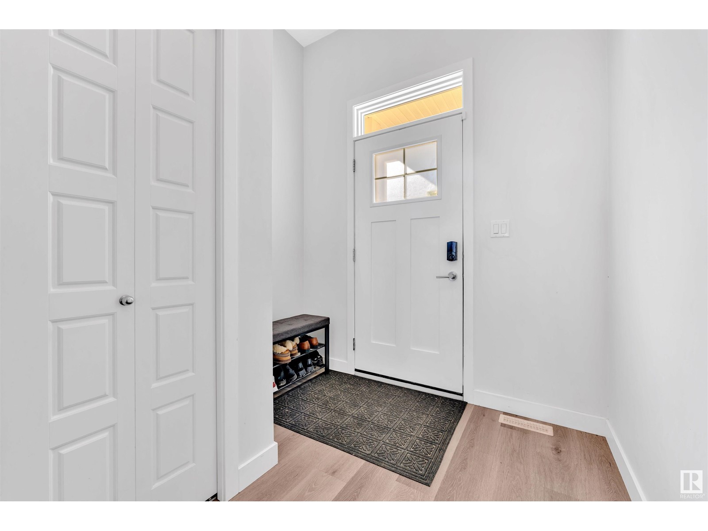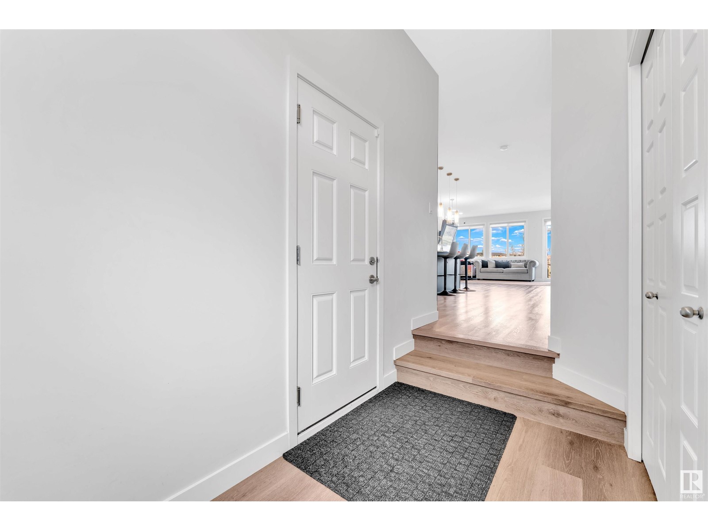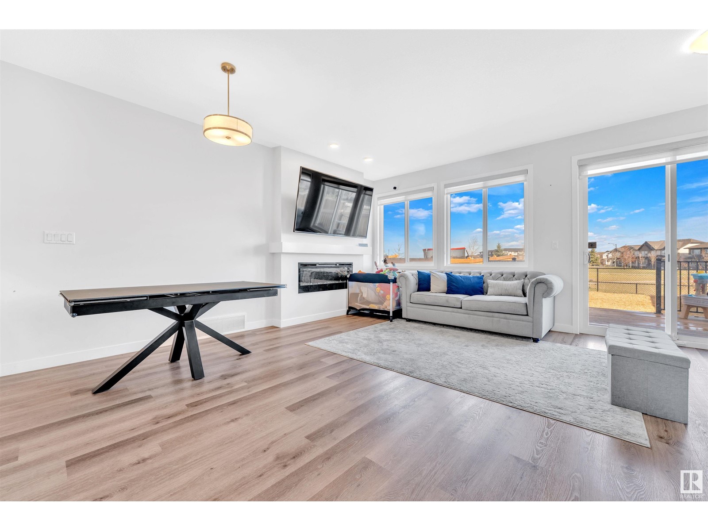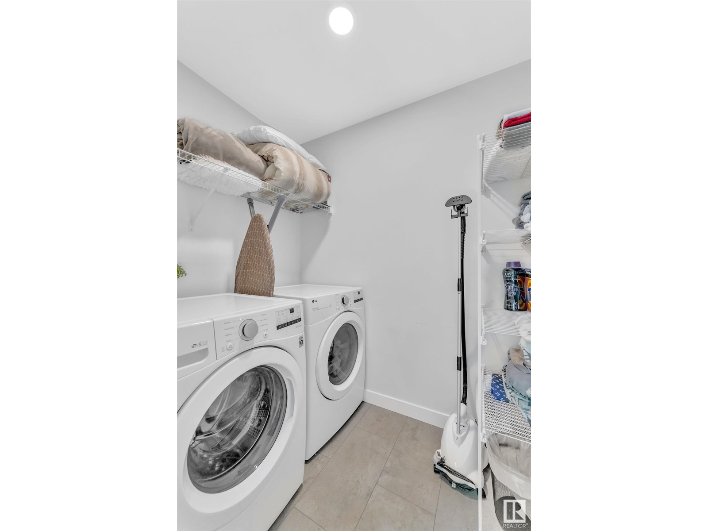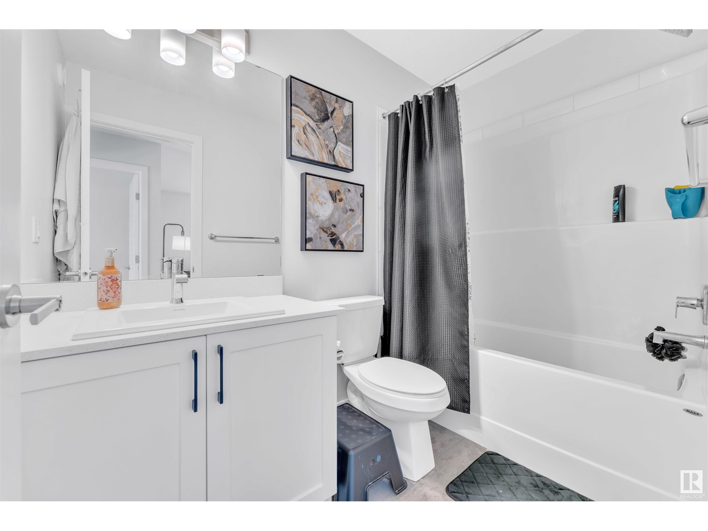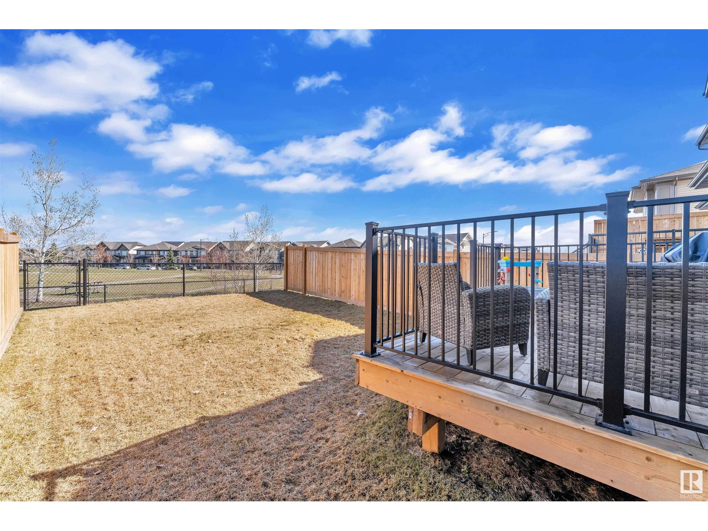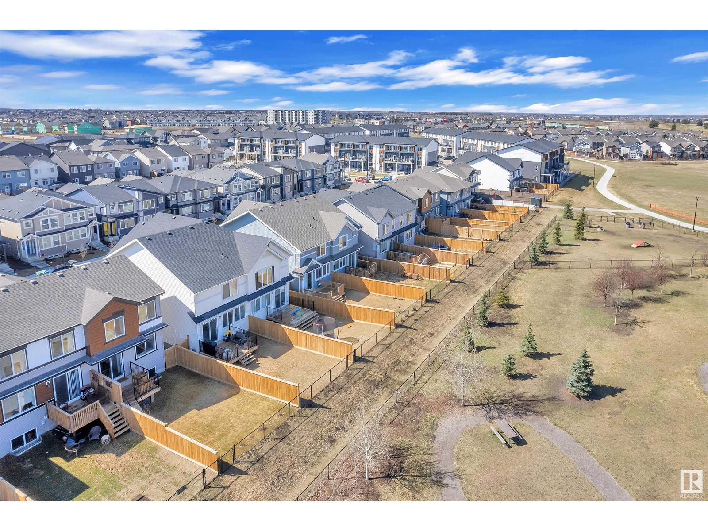1212 Podersky Wd Sw Sw Edmonton, Alberta T6W 4W3
$464,999
This stunning Brookfield Residential duplex is located in tsouth side of Edmonton, in the community of Paisley. Featuring 3 bedrooms and 2.5 bathrooms, this home includes a front-attached garage and boasts one of the best locations in the area ,backing directly onto the dog park.Upon entry, you’re greeted by a soaring 10-foot foyer. The elegant kitchen is equipped with stainless steel appliances, a chimney-style hood fan, a dedicated microwave shelf, quartz countertops, a spacious island, and stylish dual-tone cabinetry.The bright and inviting living room includes a contemporary electric fireplace and ample natural light. Upstairs, a generous bonus room offers additional living space. The luxurious primary suite is accessed through grand double doors and is accompanied by two additional bedrooms and a full bathroom, all featuring quartz countertops. (id:61585)
Property Details
| MLS® Number | E4433458 |
| Property Type | Single Family |
| Neigbourhood | Paisley |
| Amenities Near By | Park, Playground, Schools, Shopping |
| Features | See Remarks, No Animal Home, No Smoking Home |
| Structure | Deck |
Building
| Bathroom Total | 3 |
| Bedrooms Total | 3 |
| Appliances | Dishwasher, Dryer, Microwave Range Hood Combo, Refrigerator, Stove, Washer |
| Basement Development | Unfinished |
| Basement Type | Full (unfinished) |
| Constructed Date | 2021 |
| Construction Style Attachment | Semi-detached |
| Fire Protection | Smoke Detectors |
| Half Bath Total | 1 |
| Heating Type | Forced Air |
| Stories Total | 2 |
| Size Interior | 1,783 Ft2 |
| Type | Duplex |
Parking
| Attached Garage |
Land
| Acreage | No |
| Fence Type | Cross Fenced |
| Land Amenities | Park, Playground, Schools, Shopping |
| Size Irregular | 262.4 |
| Size Total | 262.4 M2 |
| Size Total Text | 262.4 M2 |
Rooms
| Level | Type | Length | Width | Dimensions |
|---|---|---|---|---|
| Main Level | Living Room | 18'6" x 9'7 | ||
| Main Level | Dining Room | Measurements not available | ||
| Main Level | Kitchen | 14'11" 20' | ||
| Main Level | Family Room | Measurements not available | ||
| Upper Level | Primary Bedroom | 15'1" 19'2' | ||
| Upper Level | Bedroom 2 | 11'2"15'2' | ||
| Upper Level | Bedroom 3 | 9'2" x 12'7 | ||
| Upper Level | Bonus Room | 13'9" 16'11 |
Contact Us
Contact us for more information
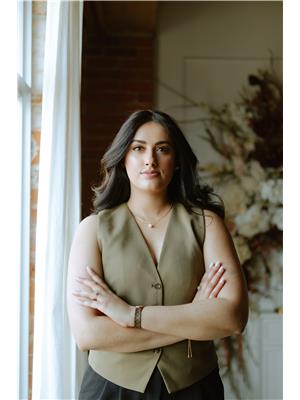
. Milanpreet Kaur
Associate
203-14101 West Block Dr
Edmonton, Alberta T5N 1L5
(780) 456-5656
