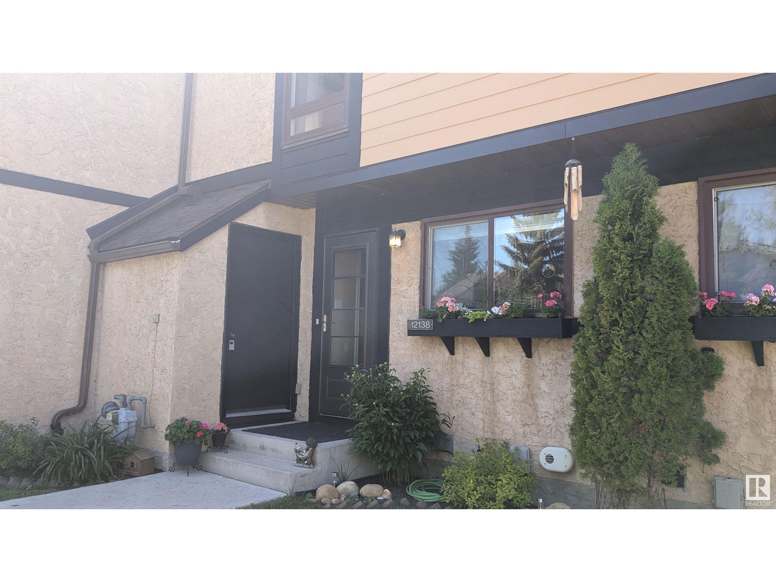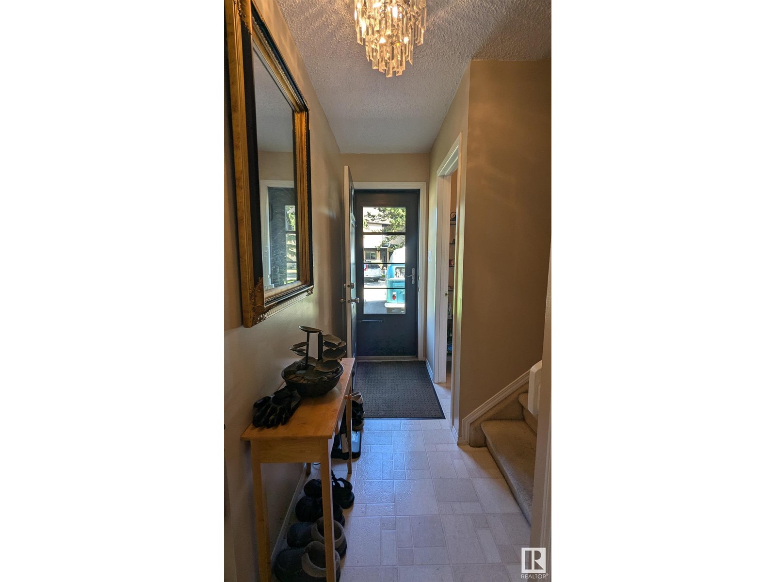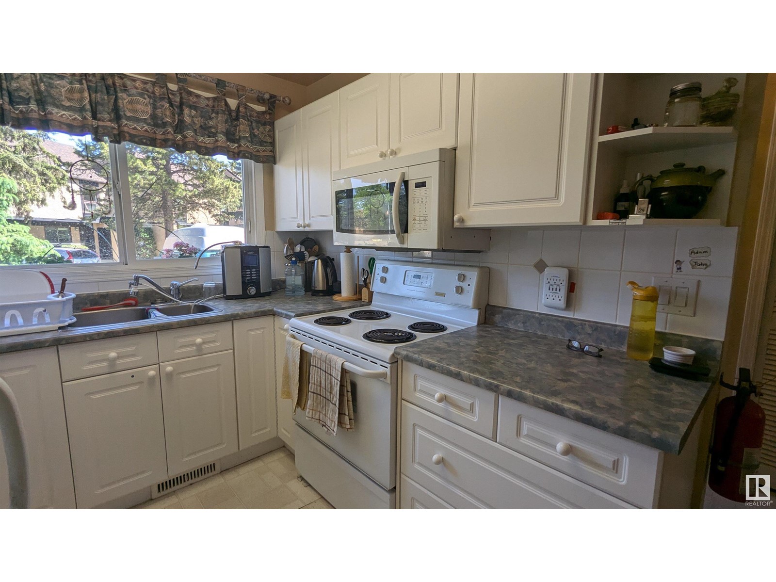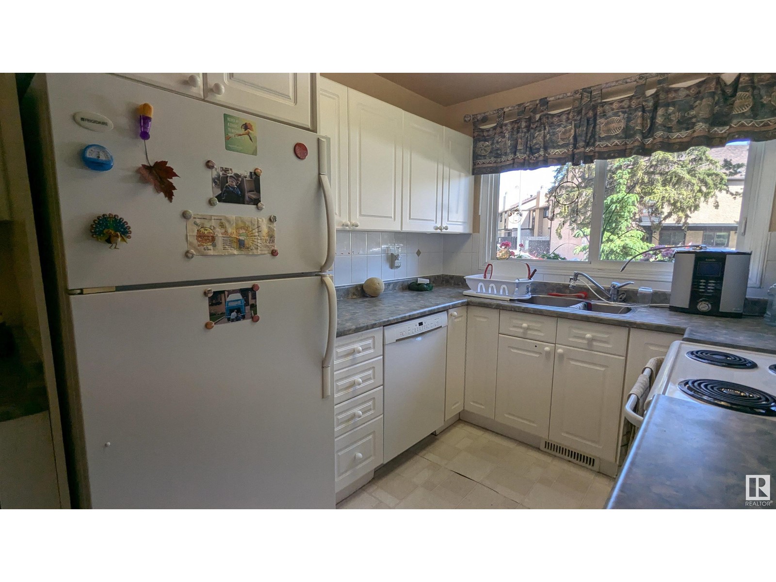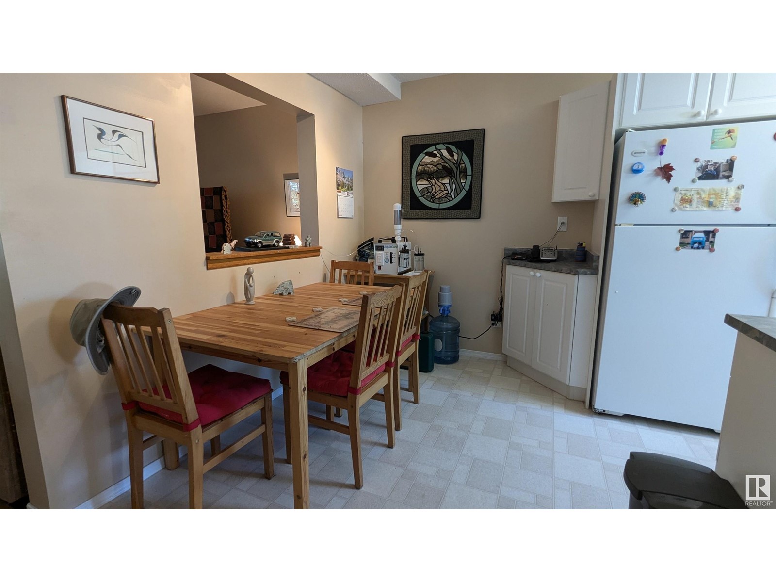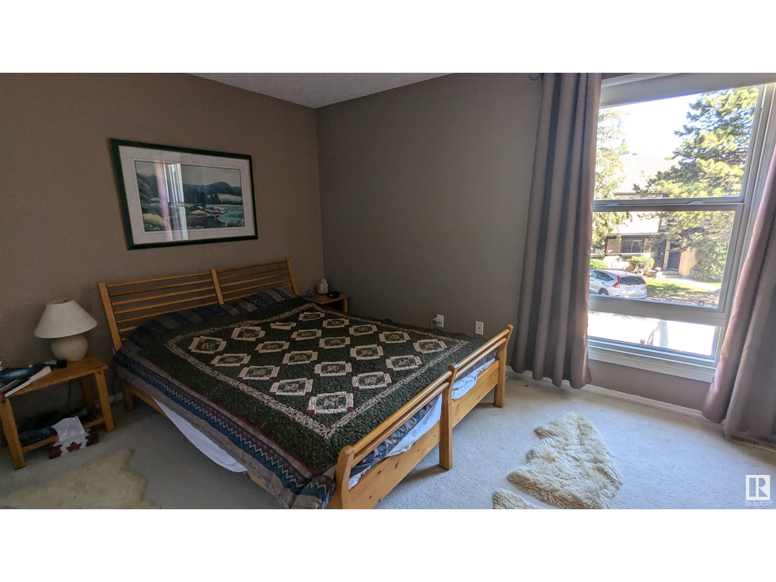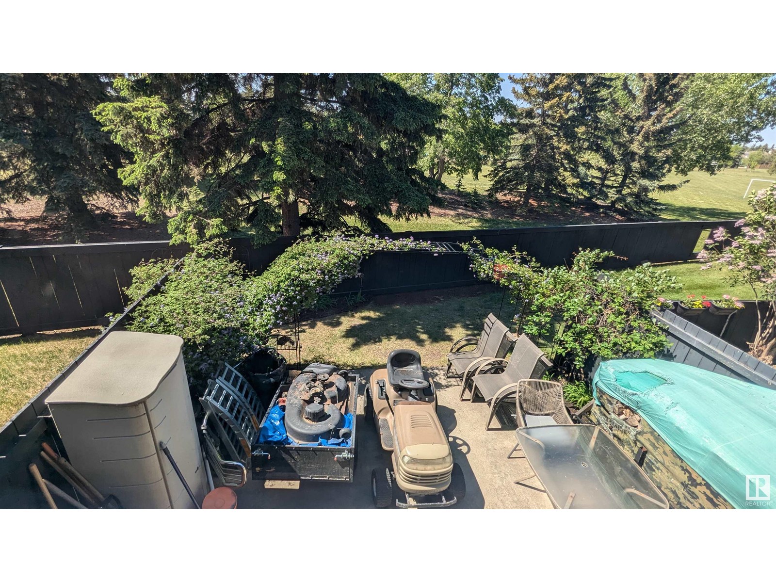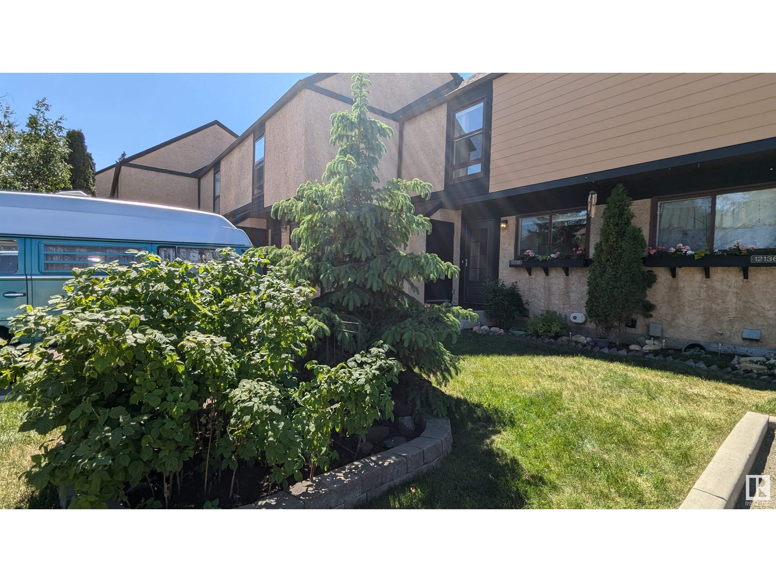12138 25 Av Nw Edmonton, Alberta T6J 4L4
$229,900Maintenance, Exterior Maintenance, Insurance, Landscaping, Other, See Remarks
$435.21 Monthly
Maintenance, Exterior Maintenance, Insurance, Landscaping, Other, See Remarks
$435.21 MonthlyWelcome to Lockhart Gardens! This well-maintained 1,150 sq. ft. townhome offers a prime location backing onto a large green space and playground—perfect for families, pet owners, or those seeking a peaceful setting. Step inside to a functional and inviting layout featuring a U-shaped kitchen that flows into the dining area, a cozy living room with a fireplace, and patio doors leading to your private outdoor space—ideal for relaxing or bird watching. The main floor also includes a convenient half-bathroom and a private storage area. Upstairs, you'll find three comfortable bedrooms and a full bathroom, offering ample space for a growing family or home office needs. Additional features: 2 pets allowed (with board approval). Energized parking stall directly in front of the unit. Additional parking stalls available for rent through the board. High efficiency furnace. Excellent long-term tenant in place and willing to stay—great opportunity for investors! (id:61585)
Property Details
| MLS® Number | E4440179 |
| Property Type | Single Family |
| Neigbourhood | Blue Quill Estates |
| Amenities Near By | Park, Playground, Schools, Shopping, Ski Hill |
| Features | No Back Lane, No Animal Home, No Smoking Home |
Building
| Bathroom Total | 2 |
| Bedrooms Total | 3 |
| Appliances | Dishwasher, Dryer, Microwave Range Hood Combo, Refrigerator, Stove, Washer |
| Basement Development | Unfinished |
| Basement Type | Full (unfinished) |
| Constructed Date | 1978 |
| Construction Style Attachment | Attached |
| Fireplace Fuel | Wood |
| Fireplace Present | Yes |
| Fireplace Type | Unknown |
| Half Bath Total | 1 |
| Heating Type | Forced Air |
| Stories Total | 2 |
| Size Interior | 1,056 Ft2 |
| Type | Row / Townhouse |
Parking
| Stall |
Land
| Acreage | No |
| Land Amenities | Park, Playground, Schools, Shopping, Ski Hill |
| Size Irregular | 258.66 |
| Size Total | 258.66 M2 |
| Size Total Text | 258.66 M2 |
Rooms
| Level | Type | Length | Width | Dimensions |
|---|---|---|---|---|
| Main Level | Living Room | Measurements not available | ||
| Main Level | Dining Room | Measurements not available | ||
| Main Level | Kitchen | Measurements not available | ||
| Upper Level | Primary Bedroom | Measurements not available | ||
| Upper Level | Bedroom 2 | Measurements not available | ||
| Upper Level | Bedroom 3 | Measurements not available |
Contact Us
Contact us for more information
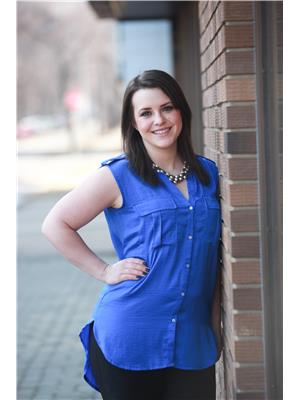
Chelsea M. Polgar
Associate
www.facebook.com/yegrealestate
1400-10665 Jasper Ave Nw
Edmonton, Alberta T5J 3S9
(403) 262-7653

Carlos V. Rodriguez
Associate
look4thelion.ca/
www.facebook.com/pg/yegrealestate/
www.linkedin.com/in/carlosyeg/
1400-10665 Jasper Ave Nw
Edmonton, Alberta T5J 3S9
(403) 262-7653
