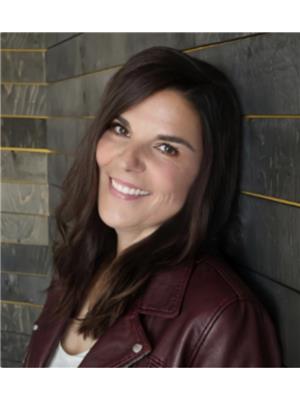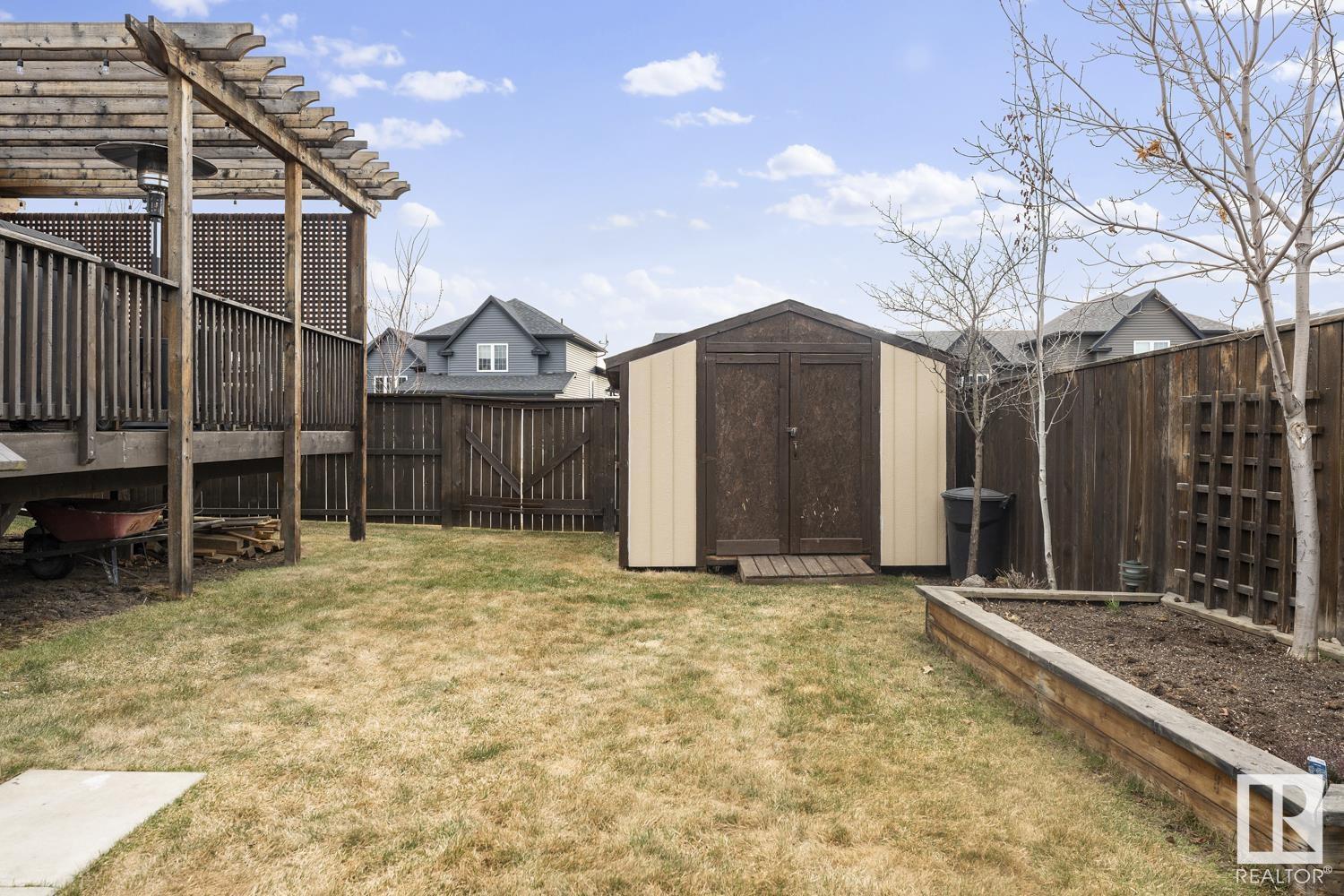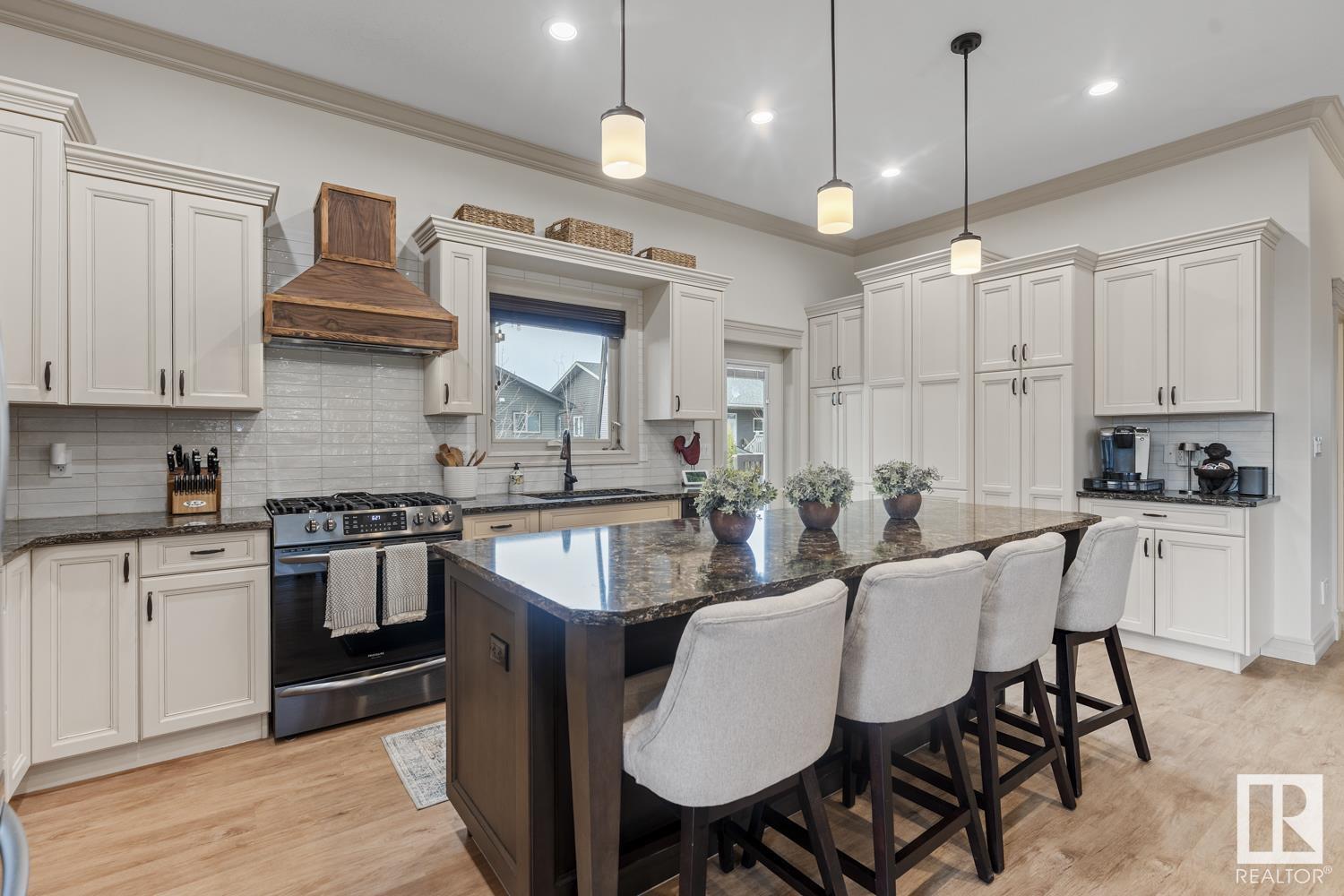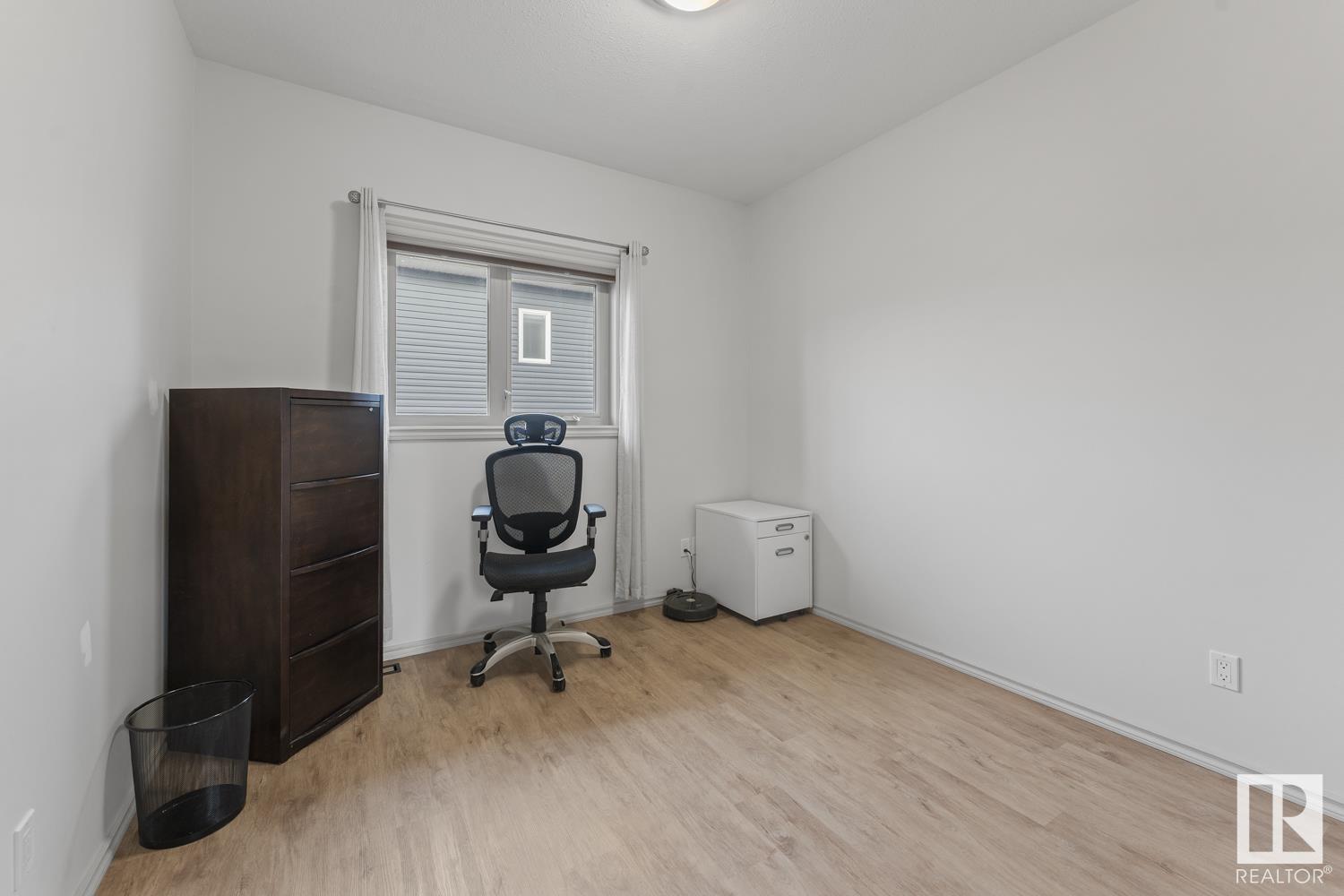1214 18 Av Cold Lake, Alberta T9M 0G4
$609,900
This stunning IMMACULATE 1500 sft bungalow on a corner lot in Cold Lake North is Bayrock quality throughout.Over sized driveway w/ heated triple car garage(hot& cold taps, floor drain) & front underground sprinklers.The entire house has been re-painted,NEW luxury vinyl plank, NEW fireplace face,NEW stove vent w/remote,NEW back splash & NEW dishwasher.Open concept layout w/10' ceilings, 5 trim, crown molding,electric fireplace & HUGE windows.Kitchen is amazing w/custom cabinets,cambria counter tops,granite sink,garburator,pull out cabinets,gas stove & eat up island. 3 bedrooms up w the primary featuring his/her closets,double sinks & a floor to ceiling double headed tiled shower.The wide wrought iron staircase w/ fully developed basement.2 bedrooms,4 piece bathroom,gas fireplace,9' ceilings,tiled laundry room,under slab heating,A/C ,on demand hot water & ICF foundation.The deck features an intimate gathering area w/pergola,hot tub w/privacy panel & N/G hook up.Firepit,fully fenced yard,shed & trailer gate (id:61585)
Property Details
| MLS® Number | E4434346 |
| Property Type | Single Family |
| Neigbourhood | Cold Lake North |
| Amenities Near By | Playground, Schools |
| Features | Flat Site |
| Structure | Deck, Fire Pit |
Building
| Bathroom Total | 3 |
| Bedrooms Total | 5 |
| Amenities | Ceiling - 10ft, Ceiling - 9ft, Vinyl Windows |
| Appliances | Dishwasher, Dryer, Garage Door Opener, Refrigerator, Storage Shed, Gas Stove(s), Washer, Window Coverings |
| Architectural Style | Bungalow |
| Basement Development | Finished |
| Basement Type | Full (finished) |
| Constructed Date | 2012 |
| Construction Style Attachment | Detached |
| Heating Type | Forced Air, In Floor Heating |
| Stories Total | 1 |
| Size Interior | 1,530 Ft2 |
| Type | House |
Parking
| Heated Garage | |
| Attached Garage |
Land
| Acreage | No |
| Fence Type | Fence |
| Land Amenities | Playground, Schools |
Rooms
| Level | Type | Length | Width | Dimensions |
|---|---|---|---|---|
| Basement | Bedroom 2 | Measurements not available | ||
| Lower Level | Family Room | Measurements not available | ||
| Lower Level | Bedroom 4 | Measurements not available | ||
| Lower Level | Bedroom 5 | Measurements not available | ||
| Main Level | Living Room | Measurements not available | ||
| Main Level | Dining Room | Measurements not available | ||
| Main Level | Kitchen | Measurements not available | ||
| Main Level | Primary Bedroom | Measurements not available | ||
| Main Level | Bedroom 3 | Measurements not available |
Contact Us
Contact us for more information

Tracy D. Doonanco
Associate
1 (780) 594-2512
coldlakehouses.ca/
www.facebook.com/realestatecoldlake/
www.instagram.com/tdoonanco
Po Box 871
Cold Lake, Alberta T9M 1P2
(780) 594-4414
1 (780) 594-2512
www.northernlightsrealestate.com/













































