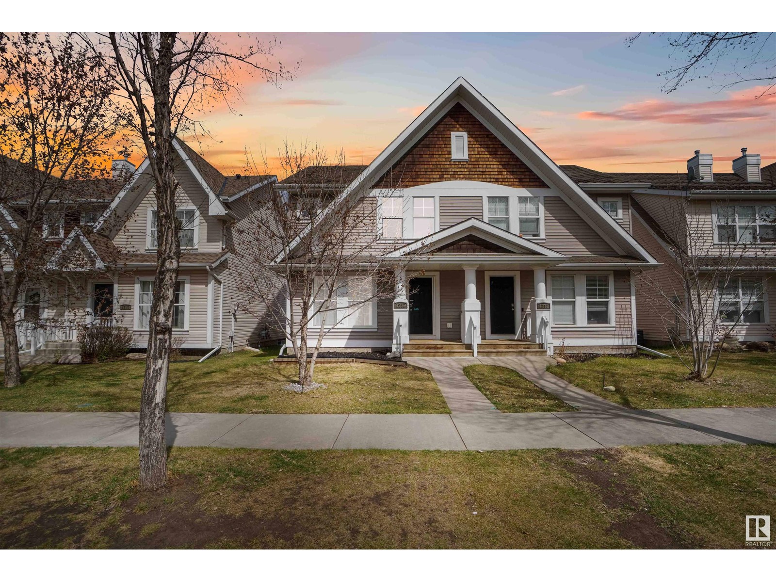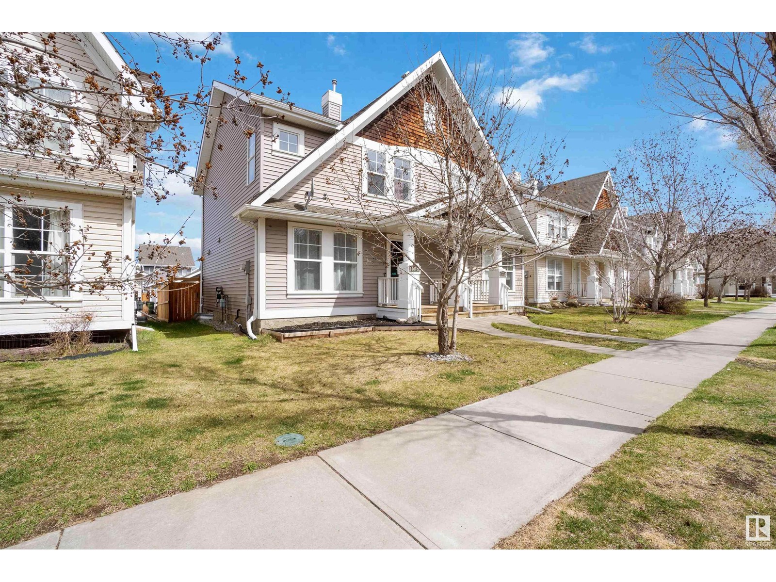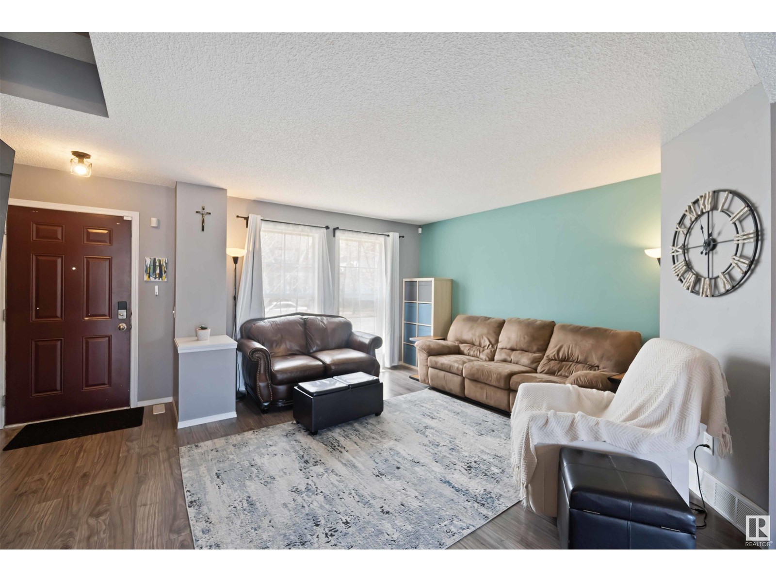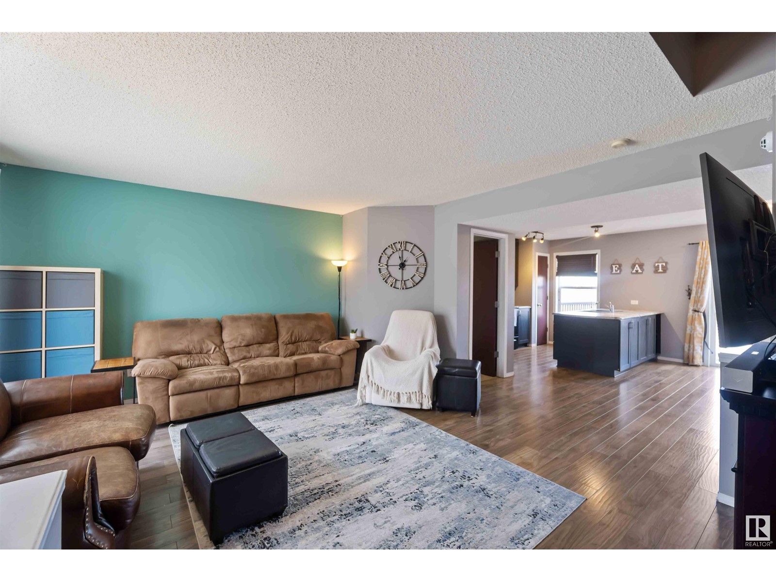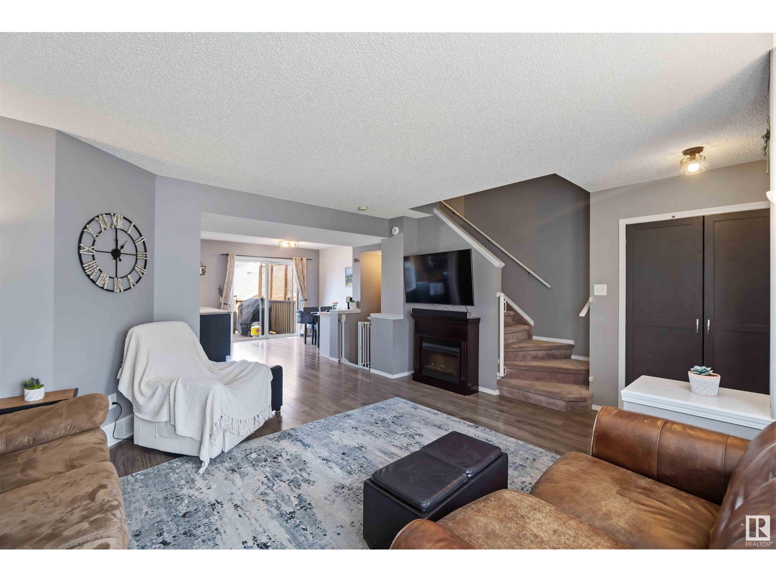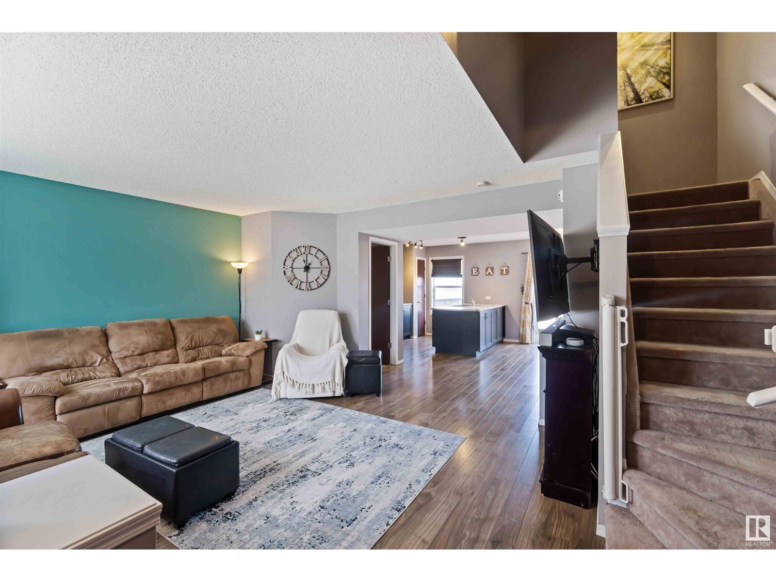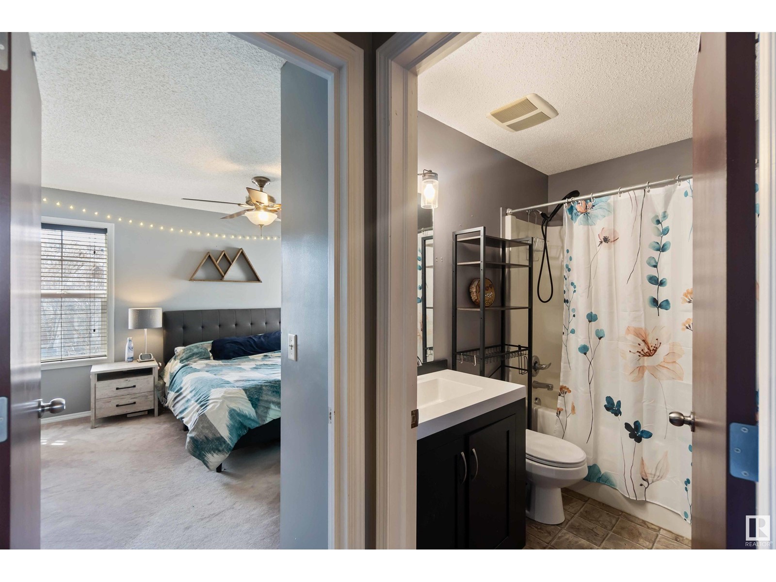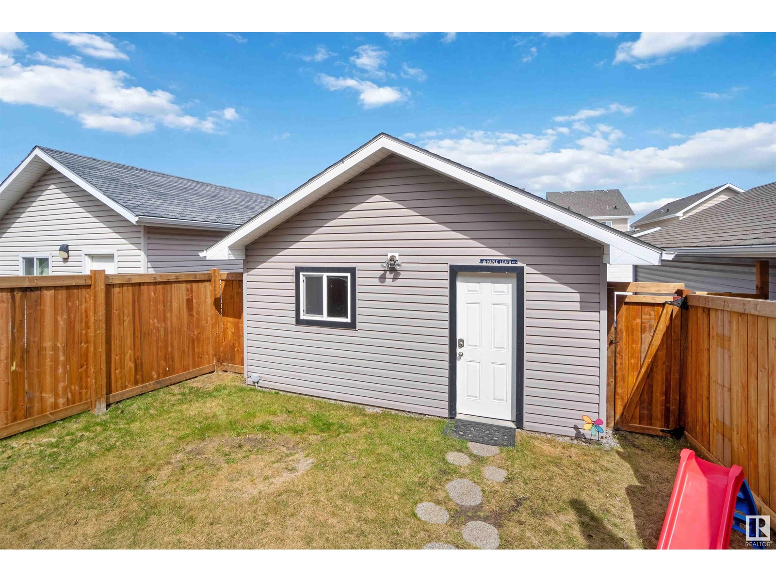1215 76 St Sw Edmonton, Alberta T6X 1M9
4 Bedroom
2 Bathroom
1,195 ft2
Forced Air
$424,000
Haven't you always wanted to live in SUMMERSIDE? Now is your chance to own this wonderfully affordable half duplex situated on a quiet street, with 3+1 bedrooms 2 baths and a fully finished basement. Detached double garage accessed via the back lane, and fully fenced yard w/ raised deck for your enjoyment. This home is ready for your family! Lake privileges included, that allow you to enjoy the beach, tennis, basketball, and a kids park in the summer, or skating & ice fishing in the winter. Come and see why everyone loves Lake Summerside. (id:61585)
Open House
This property has open houses!
May
3
Saturday
Starts at:
10:00 am
Ends at:12:30 pm
Property Details
| MLS® Number | E4433360 |
| Property Type | Single Family |
| Neigbourhood | Summerside |
| Amenities Near By | Playground |
| Features | See Remarks, Lane |
| Structure | Deck |
Building
| Bathroom Total | 2 |
| Bedrooms Total | 4 |
| Appliances | Dishwasher, Garage Door Opener Remote(s), Garage Door Opener, Microwave Range Hood Combo, Refrigerator, Stove |
| Basement Development | Finished |
| Basement Type | Full (finished) |
| Constructed Date | 2005 |
| Construction Style Attachment | Semi-detached |
| Fire Protection | Smoke Detectors |
| Half Bath Total | 1 |
| Heating Type | Forced Air |
| Stories Total | 2 |
| Size Interior | 1,195 Ft2 |
| Type | Duplex |
Parking
| Detached Garage |
Land
| Acreage | No |
| Fence Type | Fence |
| Land Amenities | Playground |
| Size Irregular | 247.05 |
| Size Total | 247.05 M2 |
| Size Total Text | 247.05 M2 |
Rooms
| Level | Type | Length | Width | Dimensions |
|---|---|---|---|---|
| Basement | Family Room | 5.42 m | 5.46 m | 5.42 m x 5.46 m |
| Basement | Bedroom 4 | 2.78 m | 4.23 m | 2.78 m x 4.23 m |
| Main Level | Living Room | 2.72 m | 3.18 m | 2.72 m x 3.18 m |
| Main Level | Dining Room | 3.23 m | 3.06 m | 3.23 m x 3.06 m |
| Main Level | Kitchen | 3.3 m | 2.72 m | 3.3 m x 2.72 m |
| Upper Level | Primary Bedroom | 3.37 m | 4.01 m | 3.37 m x 4.01 m |
| Upper Level | Bedroom 2 | 3.41 m | 3.09 m | 3.41 m x 3.09 m |
| Upper Level | Bedroom 3 | 3.82 m | 2.73 m | 3.82 m x 2.73 m |
Contact Us
Contact us for more information
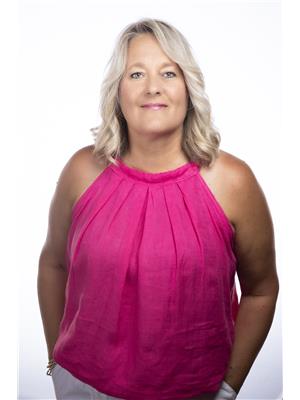
Michele A. Wuerch
Associate
(780) 450-6670
edmontonhomesales.ca/
twitter.com/edmhomesalesca
www.facebook.com/edmontonhomesales.ca
ca.linkedin.com/in/michele-wuerch
www.instagram.com/edmontonhomesales.ca/
www.youtube.com/@edmontonhomesales390
Maxwell Polaris
4107 99 St Nw
Edmonton, Alberta T6E 3N4
4107 99 St Nw
Edmonton, Alberta T6E 3N4
(780) 450-6300
(780) 450-6670
