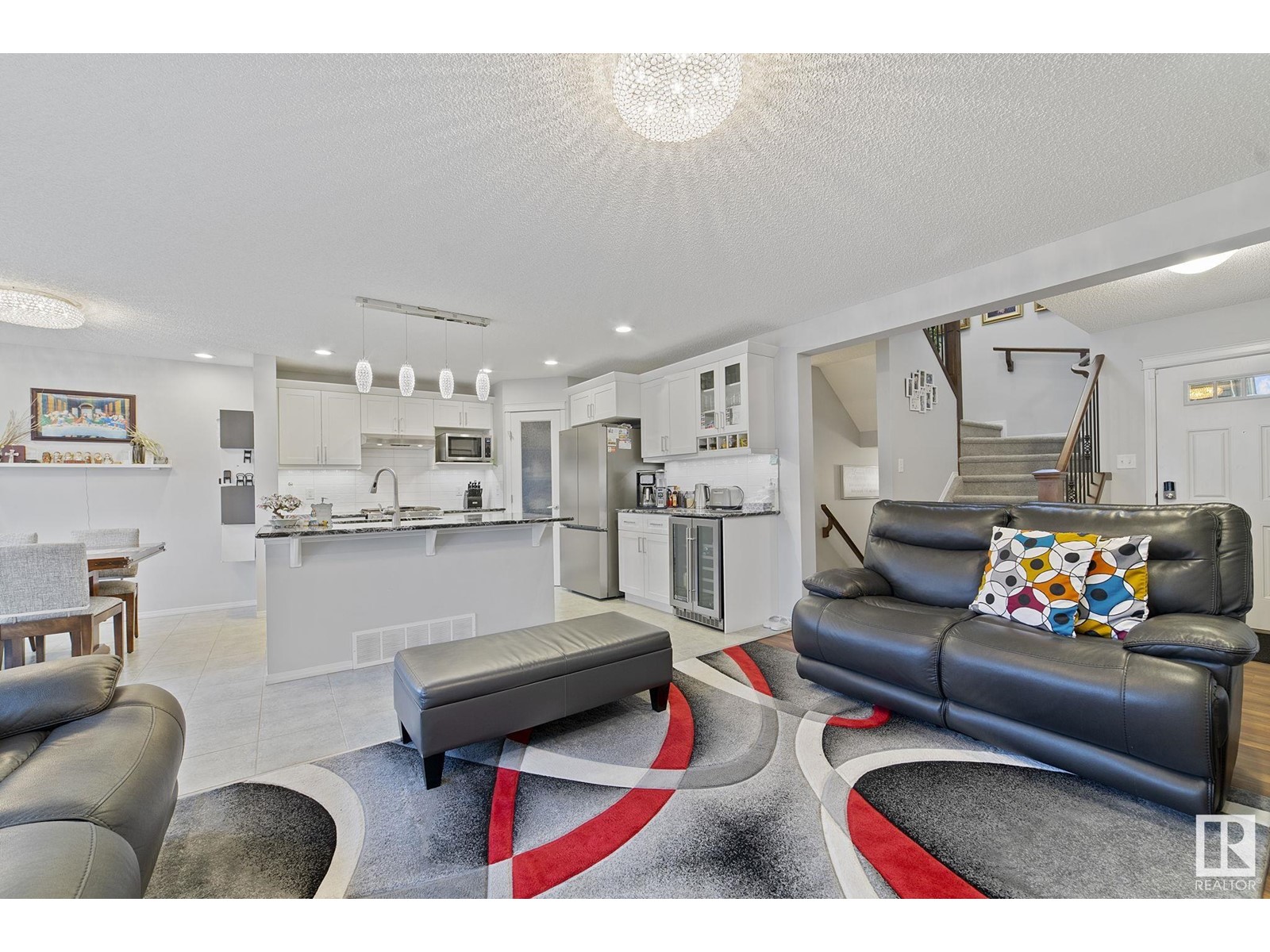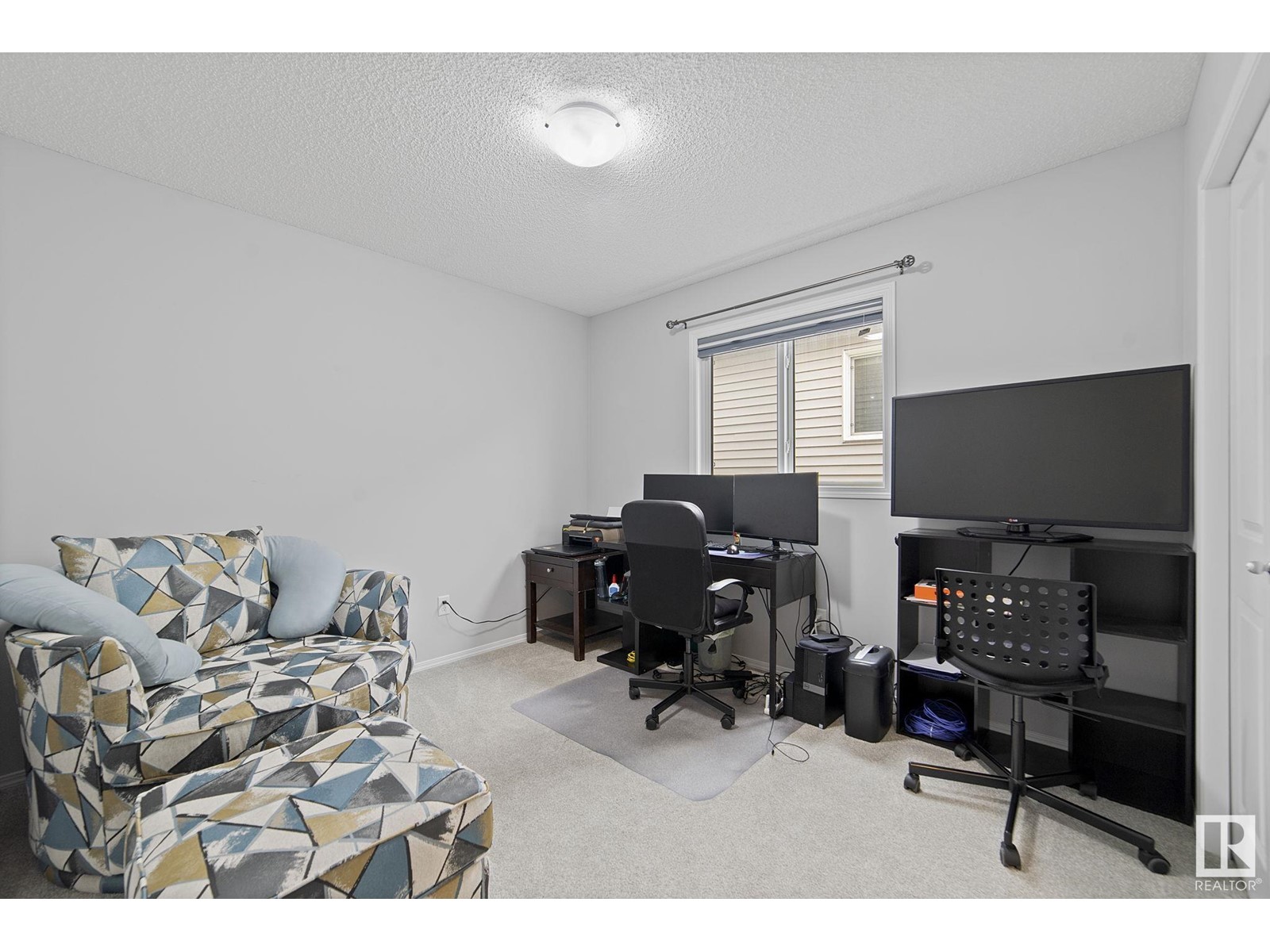1218 Daniels Cr Sw Edmonton, Alberta T6W 3V7
$549,500
Welcome to Desrochers! This turnkey home is perfect for the growing family and steps to a K-9 school! Just under 1500sq ft plus a fully finished basement. Open floor plan offers a bright kitchen with large island, corner pantry, pot lights, SS appliances including a gas stove and built in beverage cooler. The dining area leads to a massive deck and beautifully landscaped yard. The main floor laundry and 2 pc powder room complete the main floor. Upstairs there are 3 bedrooms and 2 full baths including a primary suite with WIC and a luxurious ensuite bath. Fully finished basement has a 4th bedroom full bath and a family room. Close to all major amenities including shopping, Henday and did I mention steps to K-9 school! Home is move in ready! (id:61585)
Property Details
| MLS® Number | E4438316 |
| Property Type | Single Family |
| Neigbourhood | Desrochers Area |
| Features | Cul-de-sac, Flat Site |
Building
| Bathroom Total | 4 |
| Bedrooms Total | 4 |
| Appliances | Dishwasher, Dryer, Garage Door Opener Remote(s), Garage Door Opener, Hood Fan, Microwave, Refrigerator, Gas Stove(s), Washer, Window Coverings, Wine Fridge |
| Basement Development | Finished |
| Basement Type | Full (finished) |
| Constructed Date | 2017 |
| Construction Style Attachment | Detached |
| Half Bath Total | 1 |
| Heating Type | Forced Air |
| Stories Total | 2 |
| Size Interior | 1,475 Ft2 |
| Type | House |
Parking
| Attached Garage |
Land
| Acreage | No |
| Size Irregular | 370.71 |
| Size Total | 370.71 M2 |
| Size Total Text | 370.71 M2 |
Rooms
| Level | Type | Length | Width | Dimensions |
|---|---|---|---|---|
| Basement | Bedroom 4 | Measurements not available | ||
| Upper Level | Primary Bedroom | Measurements not available | ||
| Upper Level | Bedroom 2 | Measurements not available | ||
| Upper Level | Bedroom 3 | Measurements not available |
Contact Us
Contact us for more information
Jesse D. Maclean
Associate
(780) 488-0966
www.century21.ca/jessemaclean
201-10555 172 St Nw
Edmonton, Alberta T5S 1P1
(780) 483-2122
(780) 488-0966






































