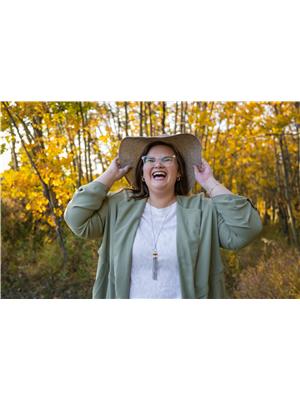12229 85 St Nw Edmonton, Alberta T5B 3G8
$225,000
Investor Opportunity! Discover the potential in this massive 50x150 lot nestled in a mature, well-connected neighbourhood offering endless possibilities for redevelopment, subdivision, or a strategic hold-and-renovate. This long-term rental has served well for over 20 years and is ready for its next chapter. Whether you're an experienced investor or a visionary builder, the canvas is here, waiting for your creativity. The existing 4-bed, 1-bath bungalow offers solid bones and a functional layout, ideal for a flip, rental refresh, or interim hold while you plan your next steps. While the home does require some TLC and is being sold as-is, where-is, the true value lies in the lot and location. Just minutes from schools, public transit, the Yellowhead, shopping, and everyday essentials, this is a golden opportunity to plant roots—or build equity—in one of the city’s most accessible pockets. Whether your plan is building, flipping, subdividing, or holding, this property is project-ready. (id:61585)
Open House
This property has open houses!
3:00 pm
Ends at:5:00 pm
Property Details
| MLS® Number | E4441866 |
| Property Type | Single Family |
| Neigbourhood | Eastwood |
| Amenities Near By | Golf Course, Playground, Public Transit, Schools, Shopping |
| Community Features | Public Swimming Pool |
| Features | See Remarks, Lane, Level |
| Parking Space Total | 4 |
Building
| Bathroom Total | 1 |
| Bedrooms Total | 4 |
| Architectural Style | Bungalow |
| Basement Development | Partially Finished |
| Basement Type | Full (partially Finished) |
| Constructed Date | 1946 |
| Construction Style Attachment | Detached |
| Heating Type | Forced Air |
| Stories Total | 1 |
| Size Interior | 744 Ft2 |
| Type | House |
Parking
| Rear |
Land
| Acreage | No |
| Land Amenities | Golf Course, Playground, Public Transit, Schools, Shopping |
| Size Irregular | 696.82 |
| Size Total | 696.82 M2 |
| Size Total Text | 696.82 M2 |
Rooms
| Level | Type | Length | Width | Dimensions |
|---|---|---|---|---|
| Basement | Bedroom 3 | Measurements not available | ||
| Basement | Bedroom 4 | Measurements not available | ||
| Basement | Laundry Room | Measurements not available | ||
| Main Level | Living Room | 3.66 m | 4.97 m | 3.66 m x 4.97 m |
| Main Level | Kitchen | 3.36 m | 4.12 m | 3.36 m x 4.12 m |
| Main Level | Primary Bedroom | 3.35 m | 3.59 m | 3.35 m x 3.59 m |
| Main Level | Bedroom 2 | 2.59 m | 3.92 m | 2.59 m x 3.92 m |
Contact Us
Contact us for more information

Dawn J. Morgan
Associate
www.realestatebydawn.ca/
www.facebook.com/dawnmorganrealty
www.linkedin.com/in/realestatebydawn/
www.instagram.com/dawnmorganrealty/
youtu.be/5YyLj_6w4aw
1400-10665 Jasper Ave Nw
Edmonton, Alberta T5J 3S9
(403) 262-7653





















