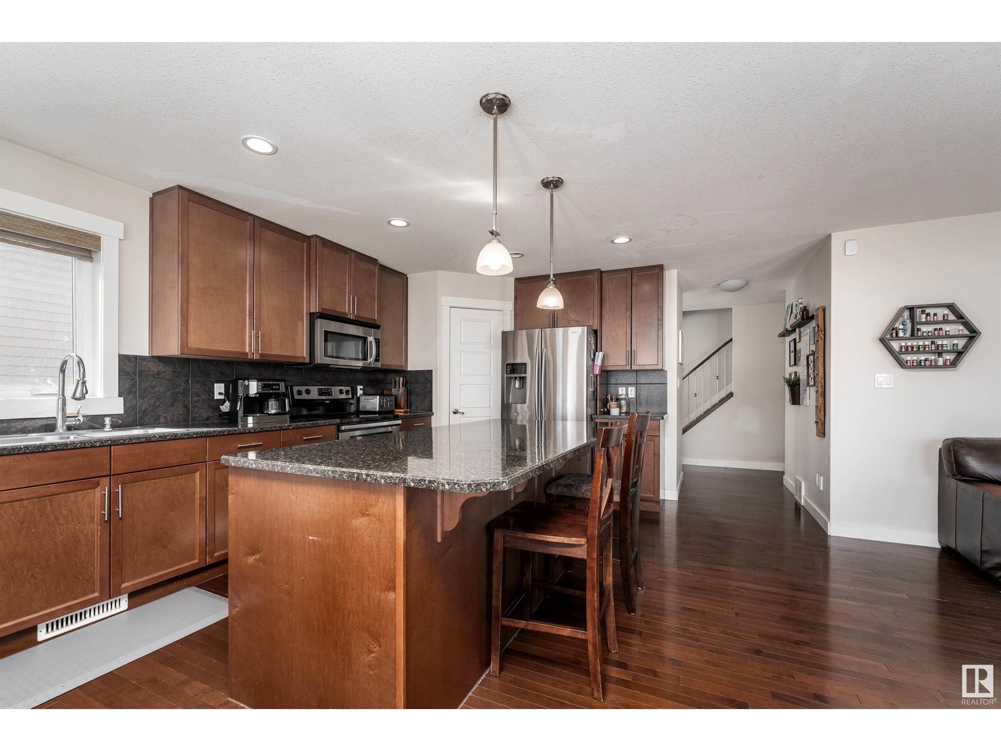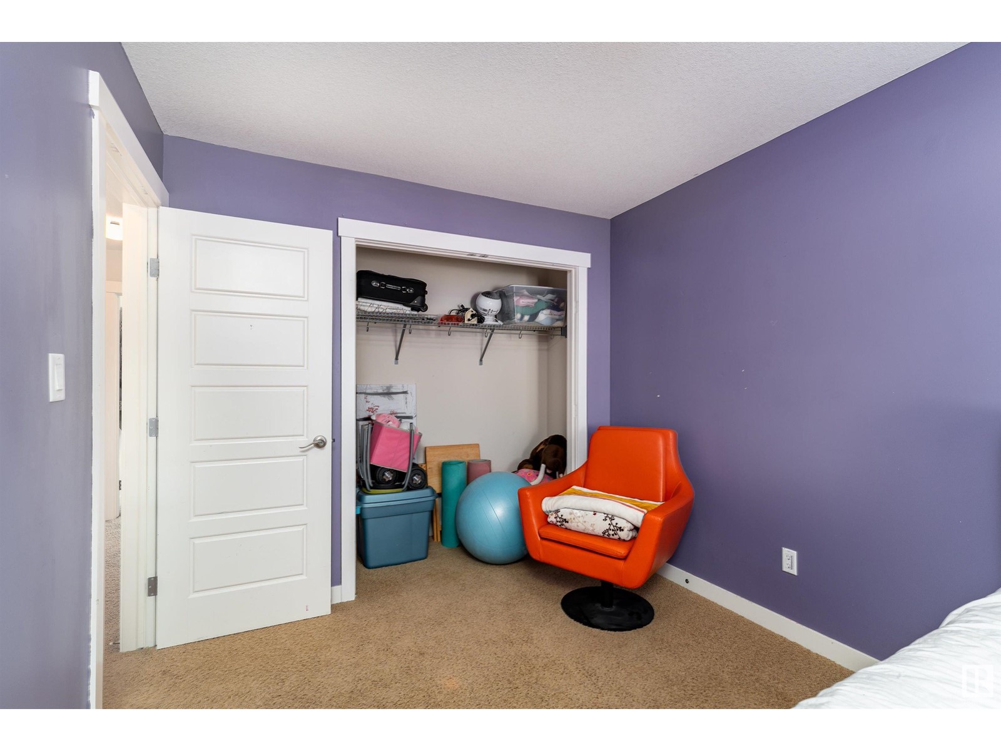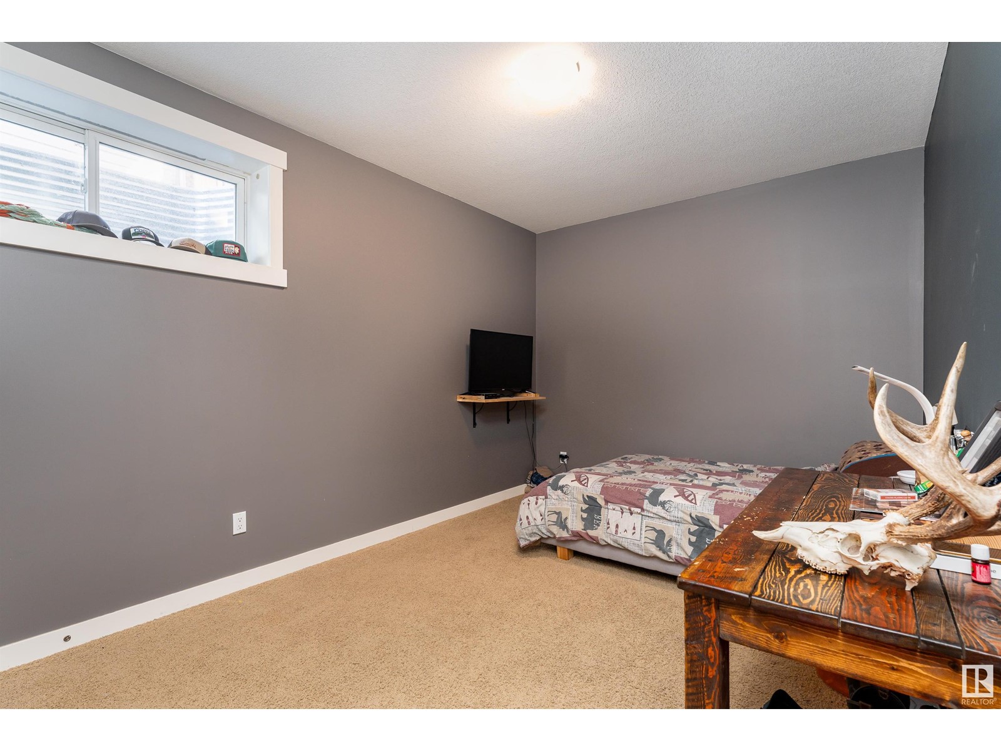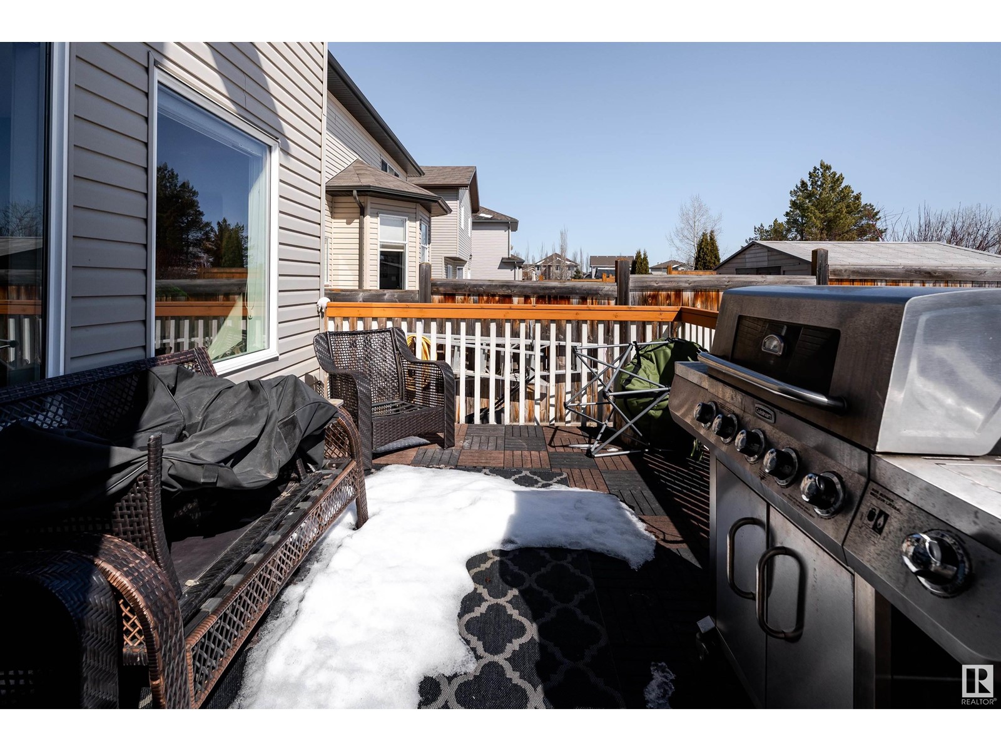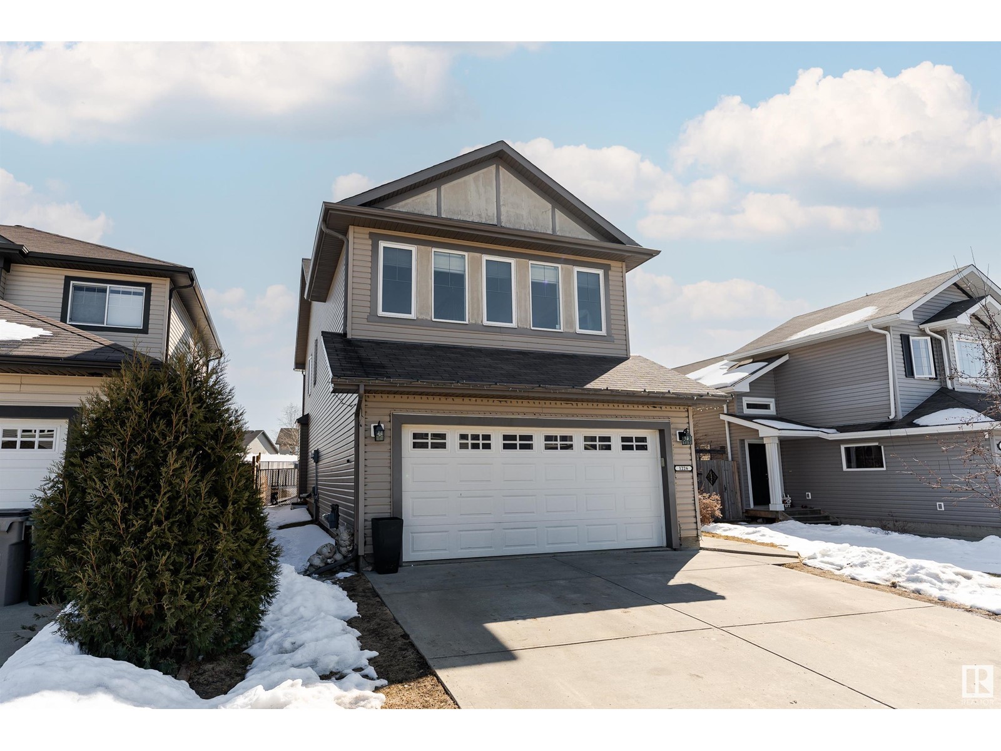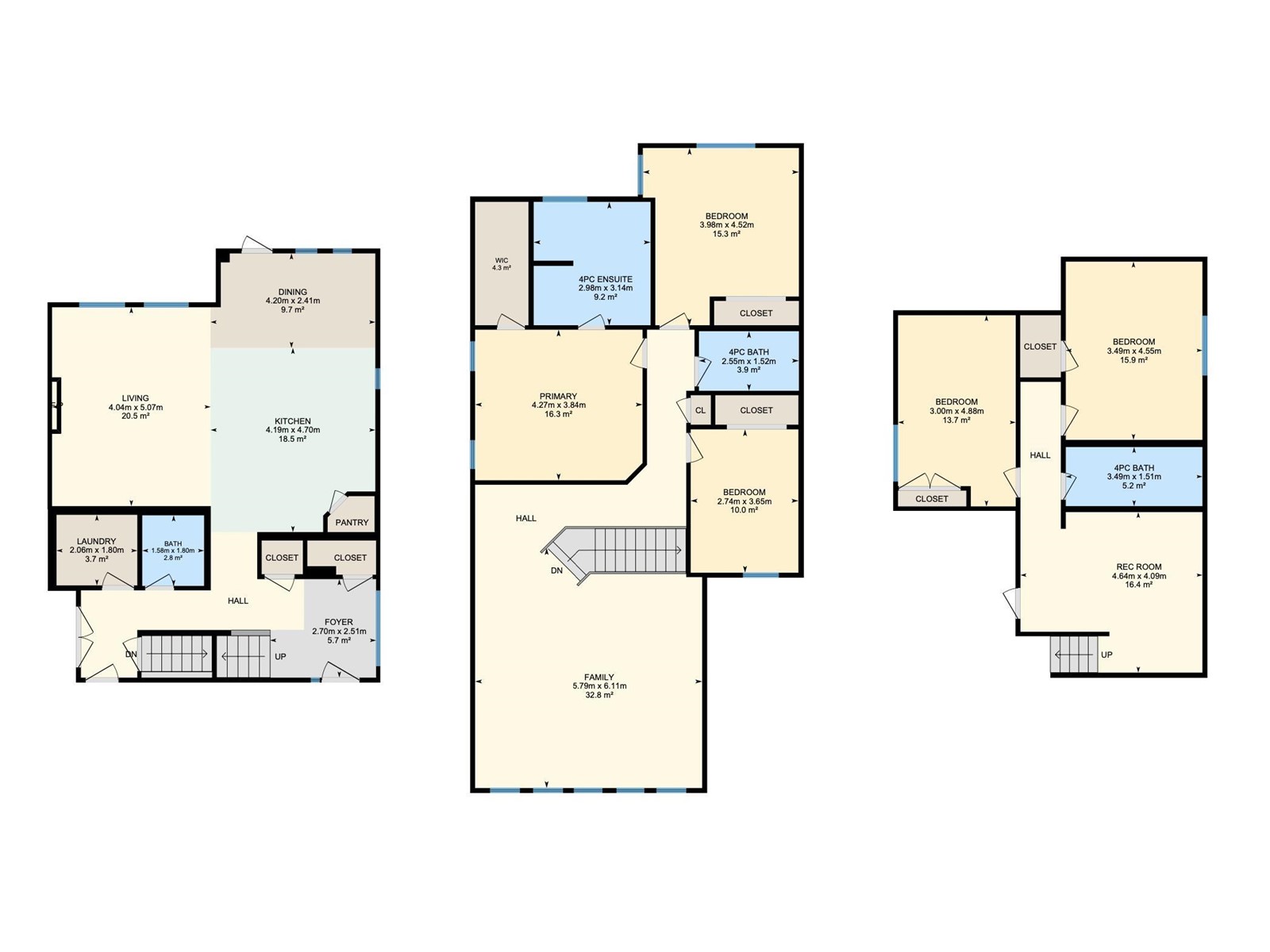1226 Westerra Cr Stony Plain, Alberta T7Z 0B2
$565,000
Spacious 5-bedroom, 3.5-bathroom, 2-storey home in the desirable Westerra neighborhood of Stony Plain. With 2,234 sq. ft. of living space, this home features a cozy living room with a gas fireplace, a kitchen with stainless steel appliances, ample storage and a corner pantry. The main floor also includes a laundry room and a 2-pc bathroom. Upstairs, enjoy a bonus room, 3 bedrooms, and a 4-pc bathroom. The primary bedroom is a retreat with a walk-in closet and a 4-pc ensuite with a corner soaker tub. The fully finished basement offers a recreation room, 2 additional bedrooms and a 4-pc bathroom. The fenced yard backs onto trees and has a deck for relaxation. Double attached garage. Ideally located near parks, playgrounds, schools, and amenities. This home offers the perfect blend of comfort and convenience! (id:61585)
Property Details
| MLS® Number | E4429852 |
| Property Type | Single Family |
| Neigbourhood | Westerra |
| Amenities Near By | Park, Schools, Shopping |
| Features | No Smoking Home |
| Parking Space Total | 4 |
| Structure | Deck |
Building
| Bathroom Total | 4 |
| Bedrooms Total | 5 |
| Appliances | Dishwasher, Dryer, Hood Fan, Microwave, Washer |
| Basement Development | Finished |
| Basement Type | Full (finished) |
| Constructed Date | 2010 |
| Construction Style Attachment | Detached |
| Fire Protection | Smoke Detectors |
| Fireplace Fuel | Gas |
| Fireplace Present | Yes |
| Fireplace Type | Unknown |
| Half Bath Total | 1 |
| Heating Type | Forced Air |
| Stories Total | 2 |
| Size Interior | 2,234 Ft2 |
| Type | House |
Parking
| Attached Garage |
Land
| Acreage | No |
| Fence Type | Fence |
| Land Amenities | Park, Schools, Shopping |
| Size Irregular | 427.17 |
| Size Total | 427.17 M2 |
| Size Total Text | 427.17 M2 |
Rooms
| Level | Type | Length | Width | Dimensions |
|---|---|---|---|---|
| Basement | Bedroom 4 | 3.49m x 4.55m | ||
| Basement | Bedroom 5 | 3.00m x 4.88m | ||
| Basement | Recreation Room | 4.64m x 4.09m | ||
| Main Level | Living Room | 4.04m x 5.07m | ||
| Main Level | Dining Room | 4.20m x 2.41m | ||
| Main Level | Kitchen | 4.19m x 4.70m | ||
| Main Level | Laundry Room | 2.06m x 1.80m | ||
| Upper Level | Primary Bedroom | 4.27m x 3.84m | ||
| Upper Level | Bedroom 2 | 3.98m x 4.52m | ||
| Upper Level | Bedroom 3 | 2.74m x 3.65m | ||
| Upper Level | Bonus Room | 5.79m x 6.11m |
Contact Us
Contact us for more information
Victor Dai
Associate
105-4990 92 Ave Nw
Edmonton, Alberta T6B 2V4
(780) 477-9338
sweetly.ca/
















