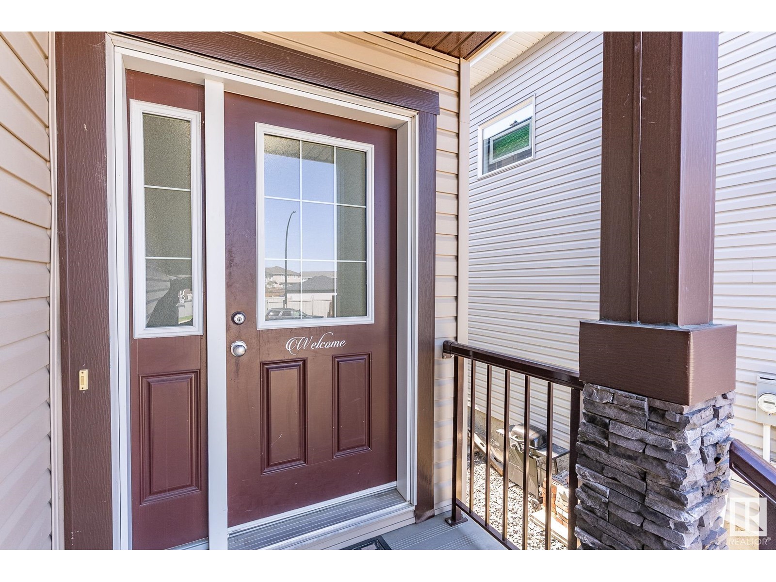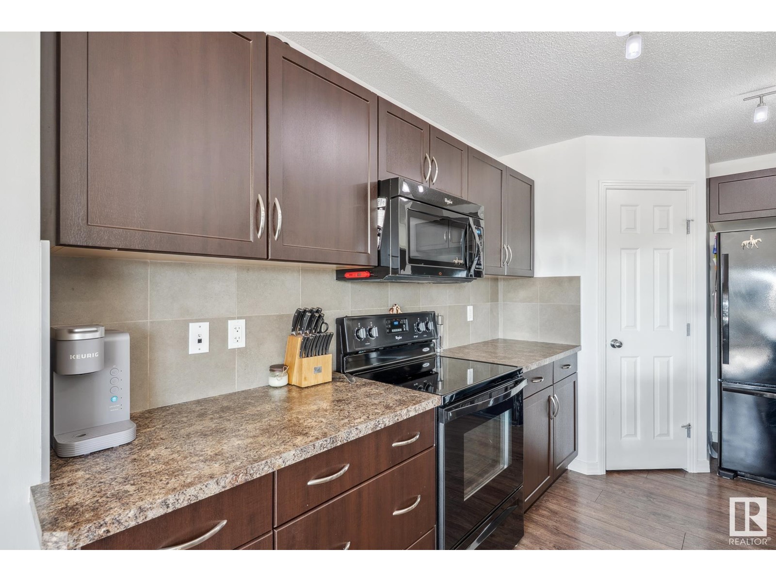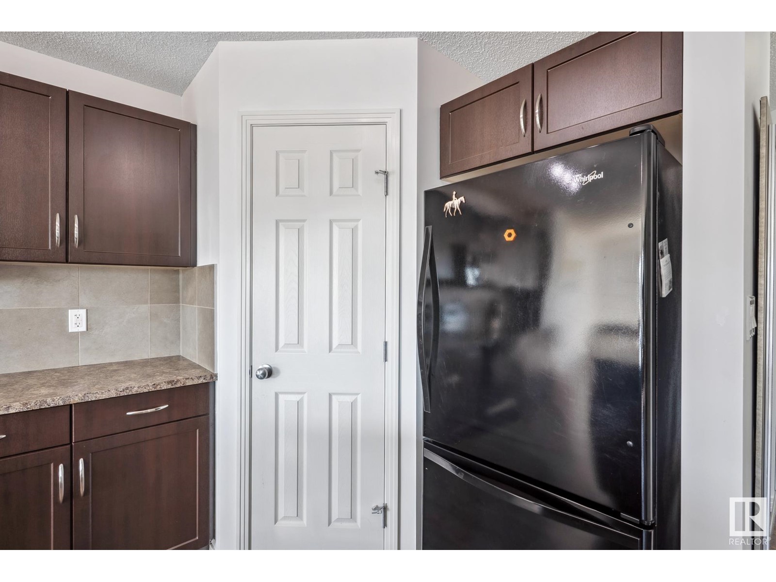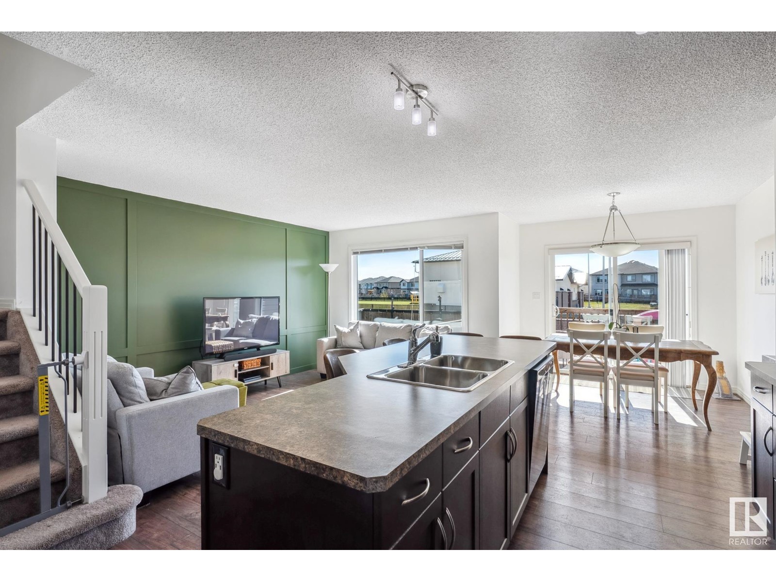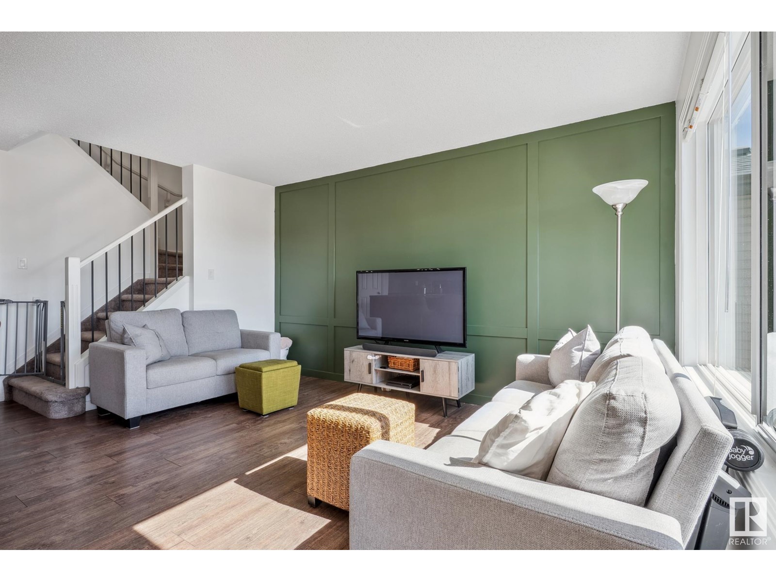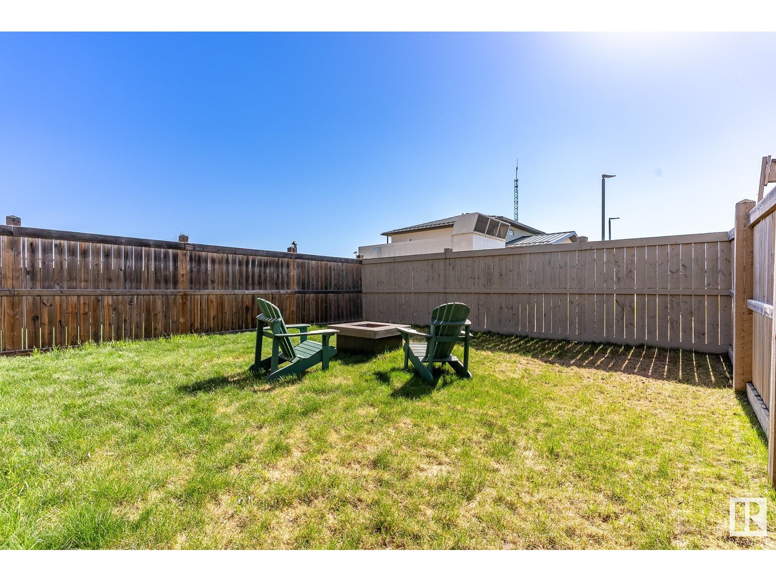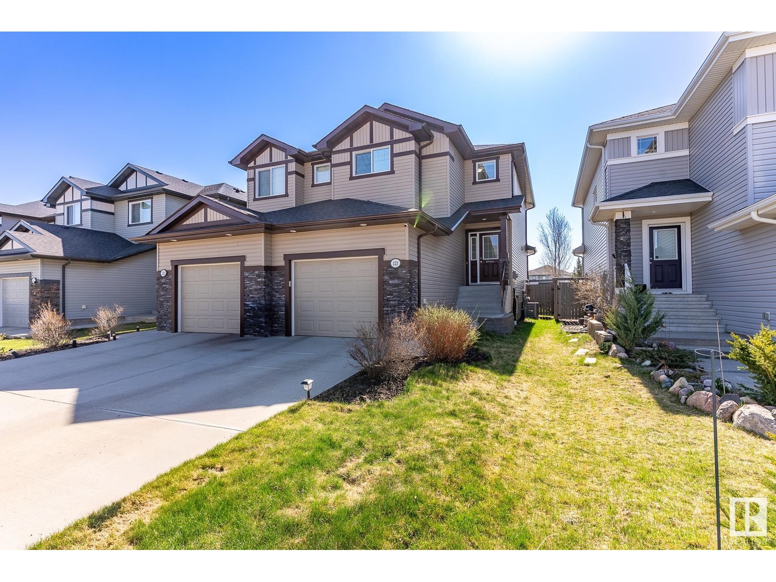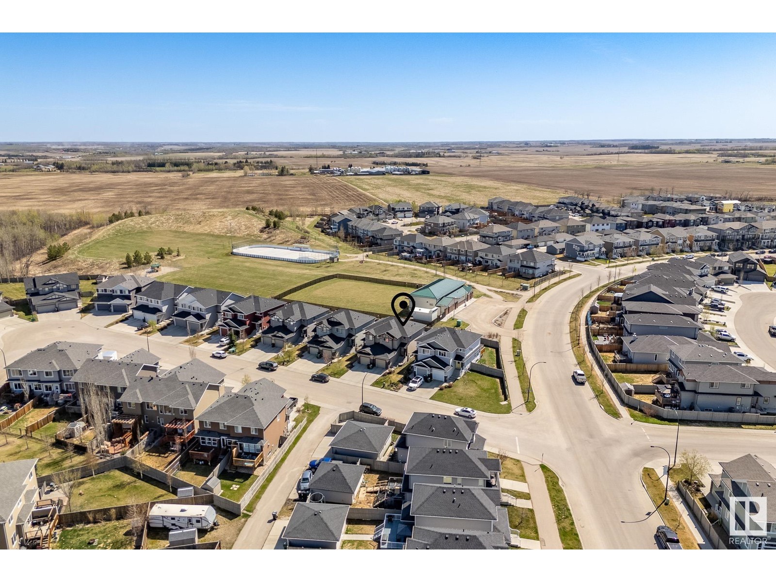123 Reed Pl Leduc, Alberta T9E 1B1
$415,000
Welcome to the vibrant and family-friendly community of Robinson! This well-maintained 2-storey half duplex offers 4 bedrooms, 3.5 bathrooms, and over 1400 sq ft of thoughtfully designed living space. The main floor features an open concept layout with a bright and functional kitchen, complete with ample cabinetry and counter space, which flows seamlessly into the dining area and cozy living room—perfect for both everyday living and entertaining. A convenient 2-piece bathroom and main floor laundry add extra functionality. Upstairs, you’ll find the spacious primary bedroom with a large walk-in closet and private 3-piece ensuite, along with two additional bedrooms, a versatile den ideal for a home office or playroom, and a 4-piece main bathroom. The fully finished basement offers even more space with a fourth bedroom, another full 4-piece bathroom, and a large rec room—great for movie nights, a home gym, or a teen hangout. Located close to parks, schools, walking trails, and all major amenities. (id:61585)
Property Details
| MLS® Number | E4435056 |
| Property Type | Single Family |
| Neigbourhood | Robinson |
| Amenities Near By | Playground, Public Transit, Schools, Shopping |
| Features | No Back Lane |
| Structure | Deck, Fire Pit |
Building
| Bathroom Total | 4 |
| Bedrooms Total | 4 |
| Amenities | Vinyl Windows |
| Appliances | Dishwasher, Dryer, Microwave Range Hood Combo, Refrigerator, Stove, Washer, Window Coverings |
| Basement Development | Finished |
| Basement Type | Full (finished) |
| Constructed Date | 2014 |
| Construction Style Attachment | Semi-detached |
| Cooling Type | Central Air Conditioning |
| Fire Protection | Smoke Detectors |
| Half Bath Total | 1 |
| Heating Type | Forced Air |
| Stories Total | 2 |
| Size Interior | 1,461 Ft2 |
| Type | Duplex |
Parking
| Attached Garage |
Land
| Acreage | No |
| Fence Type | Fence |
| Land Amenities | Playground, Public Transit, Schools, Shopping |
| Size Irregular | 269.42 |
| Size Total | 269.42 M2 |
| Size Total Text | 269.42 M2 |
Rooms
| Level | Type | Length | Width | Dimensions |
|---|---|---|---|---|
| Basement | Bedroom 4 | 3 m | 4.2 m | 3 m x 4.2 m |
| Basement | Recreation Room | 5.52 m | 4.77 m | 5.52 m x 4.77 m |
| Basement | Utility Room | 1.33 m | 2.8 m | 1.33 m x 2.8 m |
| Main Level | Living Room | 3.1 m | 4.33 m | 3.1 m x 4.33 m |
| Main Level | Dining Room | 2.72 m | 3.6 m | 2.72 m x 3.6 m |
| Main Level | Kitchen | 2.68 m | 4.35 m | 2.68 m x 4.35 m |
| Main Level | Laundry Room | 2.3 m | 2.76 m | 2.3 m x 2.76 m |
| Upper Level | Den | 3.2 m | 2.16 m | 3.2 m x 2.16 m |
| Upper Level | Primary Bedroom | 3.22 m | 4.33 m | 3.22 m x 4.33 m |
| Upper Level | Bedroom 2 | 2.92 m | 3.65 m | 2.92 m x 3.65 m |
| Upper Level | Bedroom 3 | 2.78 m | 3.17 m | 2.78 m x 3.17 m |
Contact Us
Contact us for more information

Michael J. Waddell
Associate
(780) 457-2194
www.michaelwaddell.ca/
3400-10180 101 St Nw
Edmonton, Alberta T5J 3S4
(855) 623-6900

