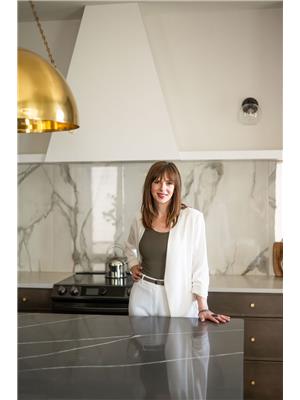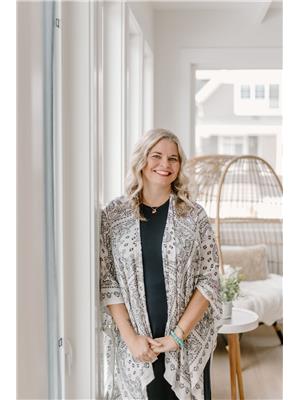#124 304 Ambleside Link Li Sw Edmonton, Alberta T6W 0V2
$259,900Maintenance, Exterior Maintenance, Heat, Insurance, Common Area Maintenance, Landscaping, Other, See Remarks, Property Management, Water
$460.41 Monthly
Maintenance, Exterior Maintenance, Heat, Insurance, Common Area Maintenance, Landscaping, Other, See Remarks, Property Management, Water
$460.41 MonthlyStylish and spacious 2 BED + DEN, 2 BATH condo with 2 TITLED PARKING STALLS. 1 right outside your door and 1 underground with a storage locker. PLUS A/C & ALL NEW APPLIANCES, including sleek black stainless steel in the kitchen! Enjoy the open layout with 9ft ceilings, wide plank flooring and modern tones throughout. The standout? A huge 300 sqft private patio with gate access to green space, perfect for pet lovers and outdoor relaxation. The primary suite offers a walk-through closet and ensuite, and there's in-suite laundry for added convenience. Walk to movie theatres, groceries, restaurants, and shops at the Currents of Windermere. L’Attitude Studios offers secure underground parking with video surveillance, 2 fitness rooms, guest suites and a social lounge with pool table. Quick access to transit and major routes make this location unbeatable. A fantastic home that truly checks all the boxes! (id:61585)
Property Details
| MLS® Number | E4442941 |
| Property Type | Single Family |
| Neigbourhood | Ambleside |
| Amenities Near By | Airport, Park, Golf Course, Playground, Public Transit, Schools, Shopping |
| Community Features | Public Swimming Pool |
| Features | See Remarks, Flat Site, Closet Organizers |
| Parking Space Total | 2 |
| Structure | Patio(s) |
Building
| Bathroom Total | 2 |
| Bedrooms Total | 2 |
| Amenities | Ceiling - 9ft |
| Appliances | Dishwasher, Dryer, Fan, Garage Door Opener Remote(s), Microwave Range Hood Combo, Refrigerator, Stove, Washer |
| Basement Type | None |
| Constructed Date | 2010 |
| Cooling Type | Central Air Conditioning |
| Heating Type | Baseboard Heaters, Hot Water Radiator Heat |
| Size Interior | 860 Ft2 |
| Type | Apartment |
Parking
| Underground |
Land
| Acreage | No |
| Fence Type | Fence |
| Land Amenities | Airport, Park, Golf Course, Playground, Public Transit, Schools, Shopping |
| Size Irregular | 67.18 |
| Size Total | 67.18 M2 |
| Size Total Text | 67.18 M2 |
Rooms
| Level | Type | Length | Width | Dimensions |
|---|---|---|---|---|
| Main Level | Living Room | 3.64 m | 3.02 m | 3.64 m x 3.02 m |
| Main Level | Dining Room | 4.08 m | 3.66 m | 4.08 m x 3.66 m |
| Main Level | Kitchen | 2.66 m | 2.51 m | 2.66 m x 2.51 m |
| Main Level | Den | 2.65 m | 1.63 m | 2.65 m x 1.63 m |
| Main Level | Primary Bedroom | 3.4 m | 3.39 m | 3.4 m x 3.39 m |
| Main Level | Bedroom 2 | 3.42 m | 3.39 m | 3.42 m x 3.39 m |
Contact Us
Contact us for more information

Leslee A. Byer
Associate
(780) 488-0966
www.c21dreamteam.ca/
www.facebook.com/C21dreamteam
201-10555 172 St Nw
Edmonton, Alberta T5S 1P1
(780) 483-2122
(780) 488-0966

Kristi C. Robertson
Associate
(780) 488-0966
www.youtube.com/embed/C7wYqJYkVvc
kristi-robertson.c21.ca/
www.facebook.com/C21dreamteam/
www.instagram.com/c21dreamteam/
201-10555 172 St Nw
Edmonton, Alberta T5S 1P1
(780) 483-2122
(780) 488-0966

































































