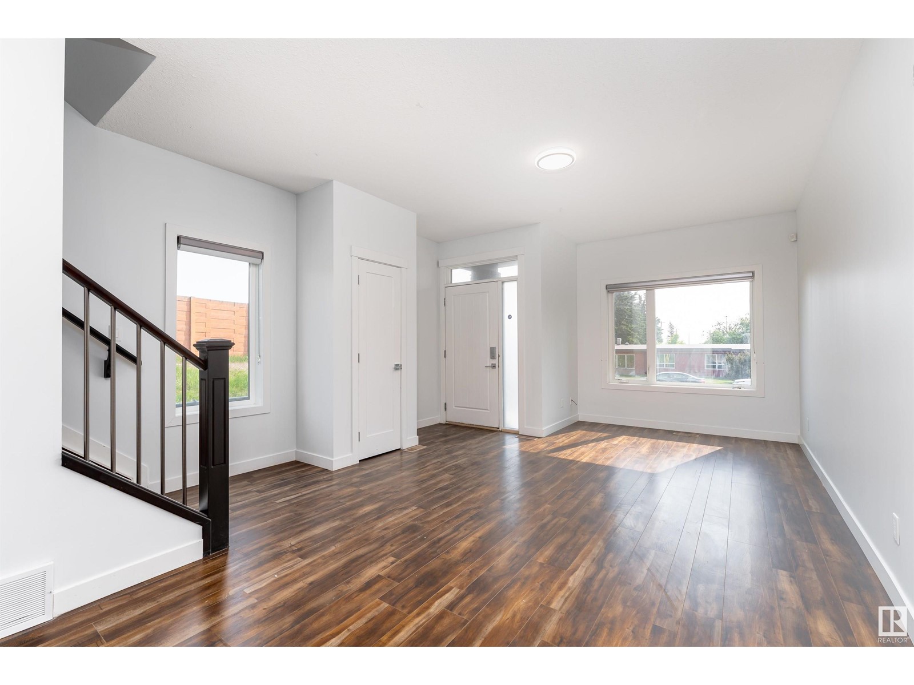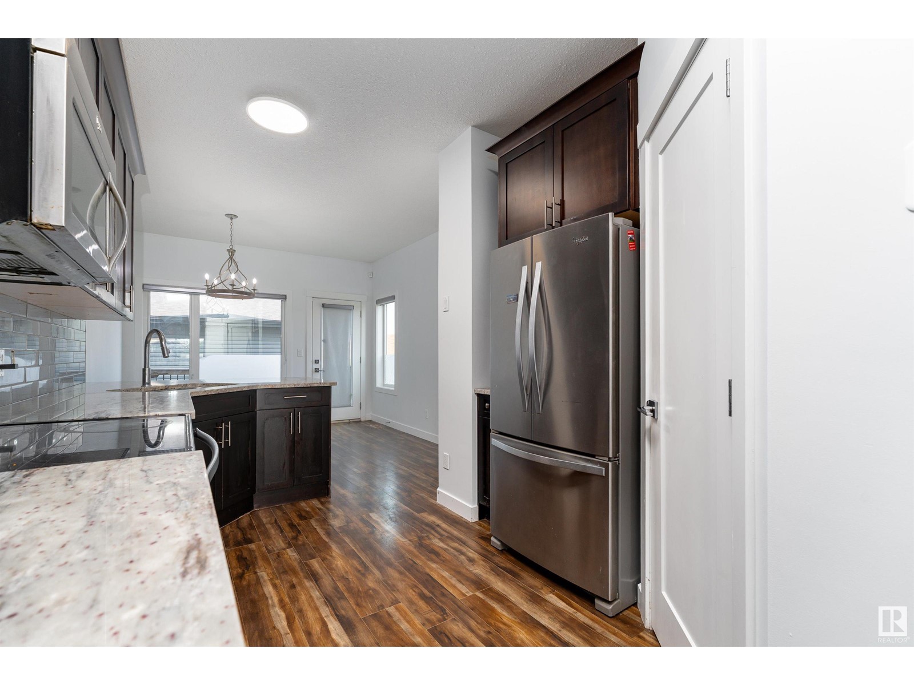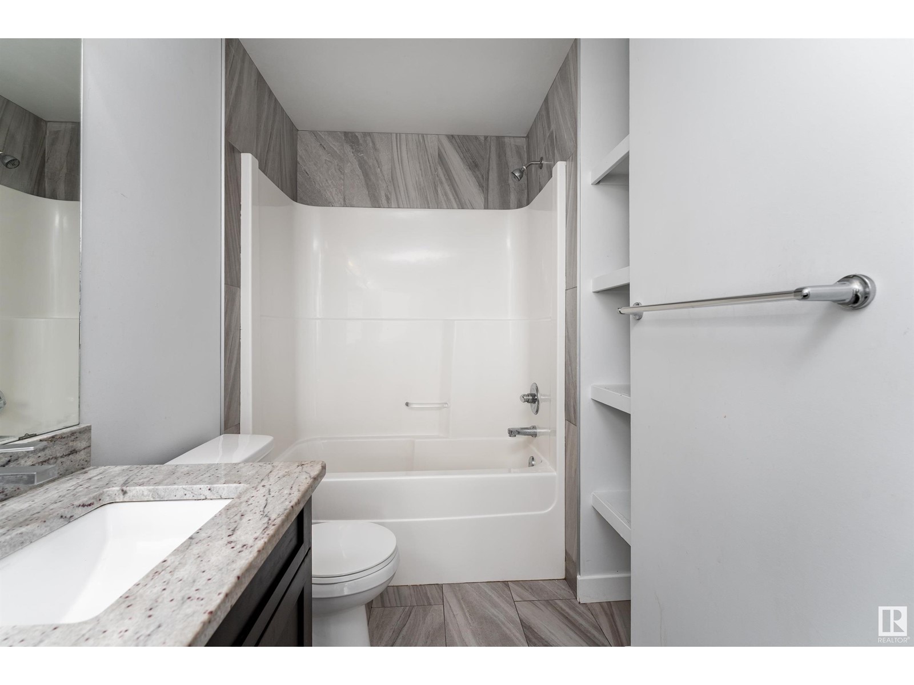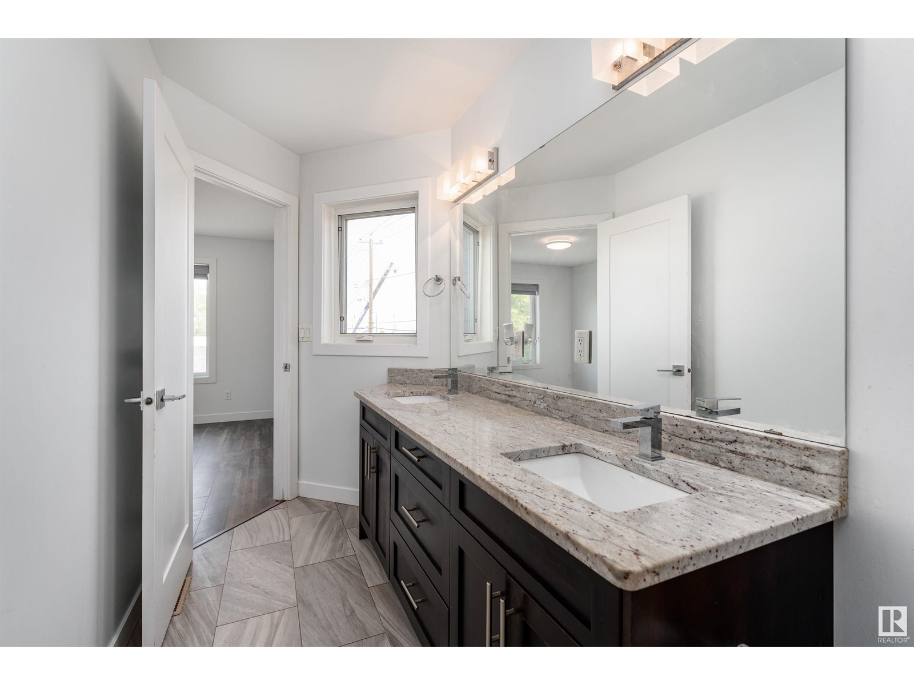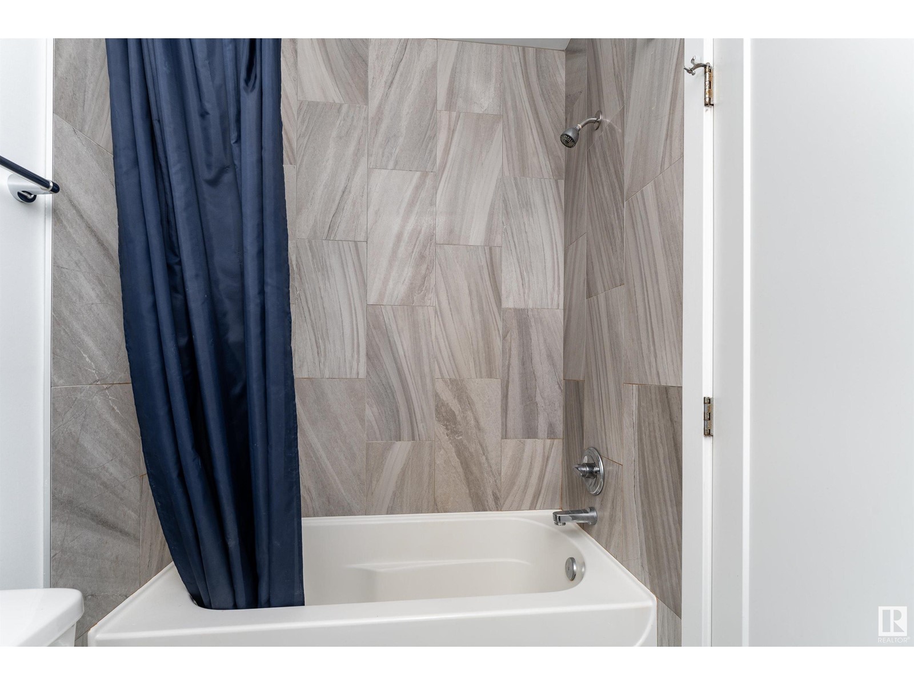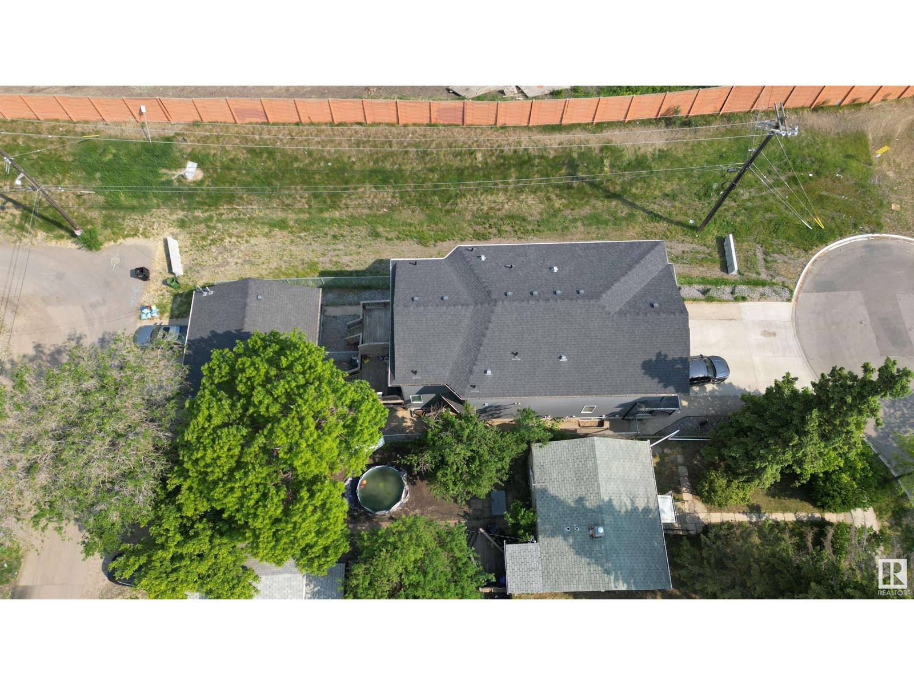4 Bedroom
4 Bathroom
1,464 ft2
Forced Air
$420,000
Welcome to this beautifully maintained half duplex offering spacious and functional living across three levels. The main floor greets you with a bright and open living room, a generous dining area, and a modern kitchen featuring stainless steel appliances, ample counter space, a pantry, and plenty of cabinetry. A convenient 2-piece bathroom completes the main level. Upstairs, you'll find a spacious primary bedroom with a 5-piece ensuite and a walk-in closet. Two additional bedrooms, a 4-piece bathroom, and a dedicated laundry room provide comfort and convenience for the whole family. The basement offers great flexibility with a large recreation room, a second kitchen, a 4-piece bathroom, a laundry area, and a bedroom — ideal for extended family or guests. (id:61585)
Property Details
|
MLS® Number
|
E4440608 |
|
Property Type
|
Single Family |
|
Neigbourhood
|
Prince Charles |
|
Amenities Near By
|
Playground, Schools |
|
Features
|
Cul-de-sac, Flat Site |
|
Parking Space Total
|
4 |
|
Structure
|
Deck |
Building
|
Bathroom Total
|
4 |
|
Bedrooms Total
|
4 |
|
Amenities
|
Ceiling - 9ft |
|
Appliances
|
Dishwasher, Garage Door Opener Remote(s), Garage Door Opener, Dryer, Refrigerator, Two Stoves, Two Washers |
|
Basement Development
|
Finished |
|
Basement Type
|
Full (finished) |
|
Constructed Date
|
2015 |
|
Construction Style Attachment
|
Semi-detached |
|
Fire Protection
|
Smoke Detectors |
|
Half Bath Total
|
1 |
|
Heating Type
|
Forced Air |
|
Stories Total
|
2 |
|
Size Interior
|
1,464 Ft2 |
|
Type
|
Duplex |
Parking
Land
|
Acreage
|
No |
|
Fence Type
|
Fence |
|
Land Amenities
|
Playground, Schools |
|
Size Irregular
|
257.86 |
|
Size Total
|
257.86 M2 |
|
Size Total Text
|
257.86 M2 |
Rooms
| Level |
Type |
Length |
Width |
Dimensions |
|
Basement |
Bedroom 4 |
|
|
3.96m x 4.54m |
|
Basement |
Recreation Room |
|
|
3.04m x 7.19m |
|
Basement |
Second Kitchen |
|
|
1.64m x 3.85m |
|
Main Level |
Living Room |
|
|
4.29m x 7.31m |
|
Main Level |
Dining Room |
|
|
3.35m x 2.45m |
|
Main Level |
Kitchen |
|
|
3.35m x 6.35m |
|
Upper Level |
Primary Bedroom |
|
|
3.38m x 4.48m |
|
Upper Level |
Bedroom 2 |
|
|
3.13m x 2.50m |
|
Upper Level |
Bedroom 3 |
|
|
4.29m x 3.29m |
|
Upper Level |
Laundry Room |
|
|
Measurements not available |


