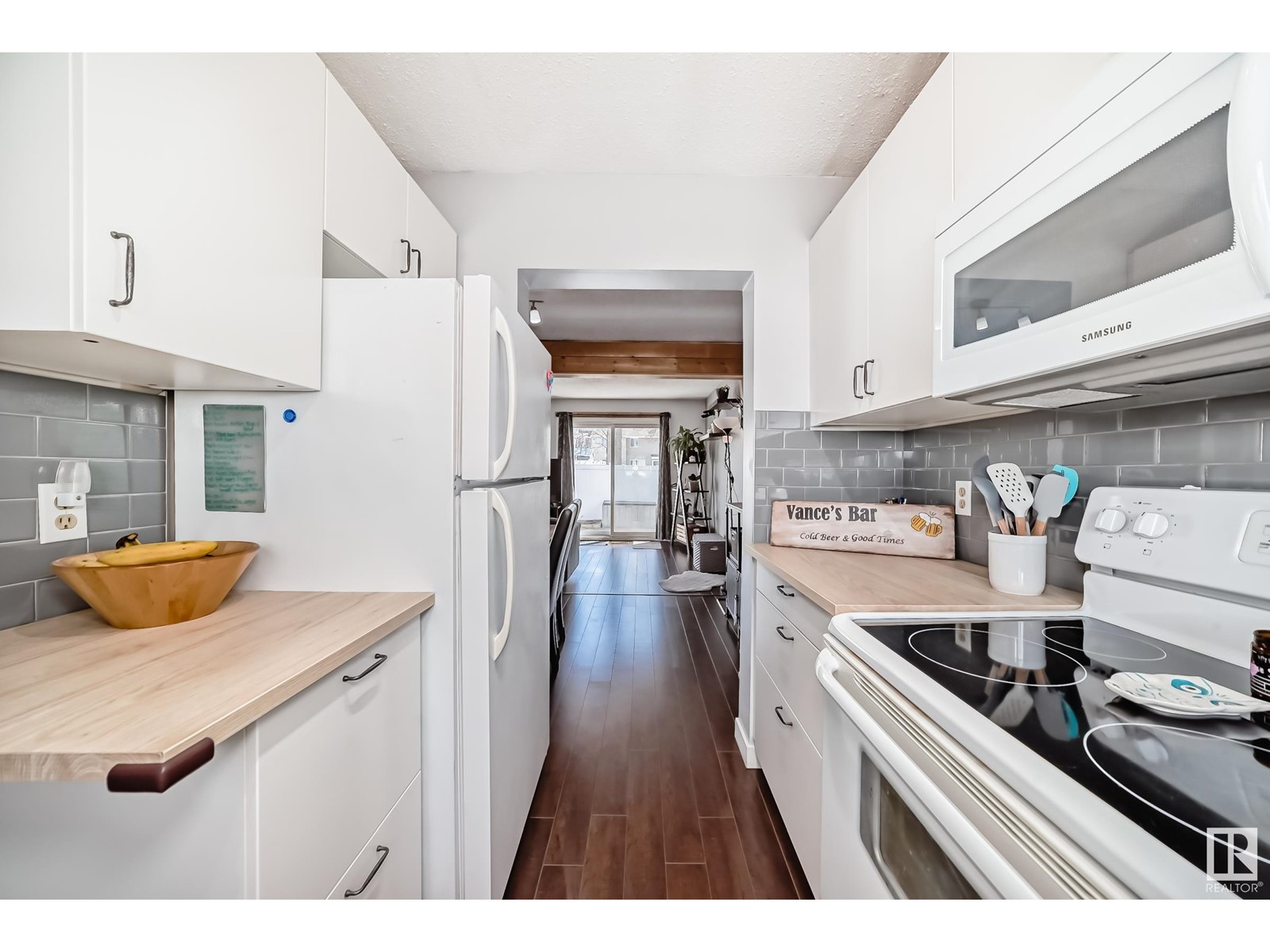#125 87 Brookwood Dr Spruce Grove, Alberta T7X 1A6
$245,000Maintenance, Property Management, Other, See Remarks
$463 Monthly
Maintenance, Property Management, Other, See Remarks
$463 MonthlyPerfect for EMPTY NESTERS & FIRST TIME HOME BUYERS! Cute & Cozy 3bed|1.5bath 2 Storey TOWNHOUSE w/private SOUTH facing, fully fenced low MAINTENANCE backyard w/tree lined view. Centrally located; this MODERNIZED well maintained home is located adjacent to elementary & junior high schools w/many amenities nearby. Offering a bright, open concept main flr featuring newer laminate flring(2018), upgraded crisp white kitchen (2019) w/separate dining area & large living rm w/huge windows overlooking backyard. Upper level complete w/three well sized bedrms (master w/large walkin closet) & 4pce bath. Bathrms renovated (2018). Basement ready for completion; currently setup w/rec space & storage/laundry rm. New furnace & H.W.T installed 2019. Home comes w/one front parking stall. Condo fees include landscaping/snow removal, exterior maintenance & garbage pickup w/plenty of visitor parking available. Peaceful & quiet location w/lots of walking trails nearby. GREAT value home! This is a must see! (id:61585)
Property Details
| MLS® Number | E4433148 |
| Property Type | Single Family |
| Neigbourhood | Brookwood |
| Amenities Near By | Golf Course, Playground, Public Transit, Schools |
| Features | Private Setting, See Remarks, Flat Site |
| Structure | Deck |
Building
| Bathroom Total | 2 |
| Bedrooms Total | 3 |
| Appliances | Dishwasher, Dryer, Refrigerator, Stove, Washer |
| Basement Development | Unfinished |
| Basement Type | Full (unfinished) |
| Constructed Date | 1976 |
| Construction Style Attachment | Attached |
| Half Bath Total | 1 |
| Heating Type | Forced Air |
| Stories Total | 2 |
| Size Interior | 1,183 Ft2 |
| Type | Row / Townhouse |
Parking
| Stall |
Land
| Acreage | No |
| Fence Type | Fence |
| Land Amenities | Golf Course, Playground, Public Transit, Schools |
| Size Irregular | 161.65 |
| Size Total | 161.65 M2 |
| Size Total Text | 161.65 M2 |
Rooms
| Level | Type | Length | Width | Dimensions |
|---|---|---|---|---|
| Basement | Recreation Room | 4.16 m | 5.66 m | 4.16 m x 5.66 m |
| Basement | Laundry Room | 4.18 m | 3.76 m | 4.18 m x 3.76 m |
| Main Level | Living Room | 3.32 m | 5.86 m | 3.32 m x 5.86 m |
| Main Level | Dining Room | 2.39 m | 3.73 m | 2.39 m x 3.73 m |
| Main Level | Kitchen | 2.85 m | 2.19 m | 2.85 m x 2.19 m |
| Upper Level | Primary Bedroom | 2.9 m | 3.79 m | 2.9 m x 3.79 m |
| Upper Level | Bedroom 2 | 4.04 m | 2.5 m | 4.04 m x 2.5 m |
| Upper Level | Bedroom 3 | 2.98 m | 2.54 m | 2.98 m x 2.54 m |
Contact Us
Contact us for more information

Tyson V. Moroz
Associate
(780) 962-8019
youtu.be/aSn20sEgprk
tysonmoroz.com/
www.facebook.com/RoyalLePage.ca/
youtu.be/aSn20sEgprk
202 Main Street
Spruce Grove, Alberta T7X 0G2
(780) 962-4950
(780) 431-5624









































