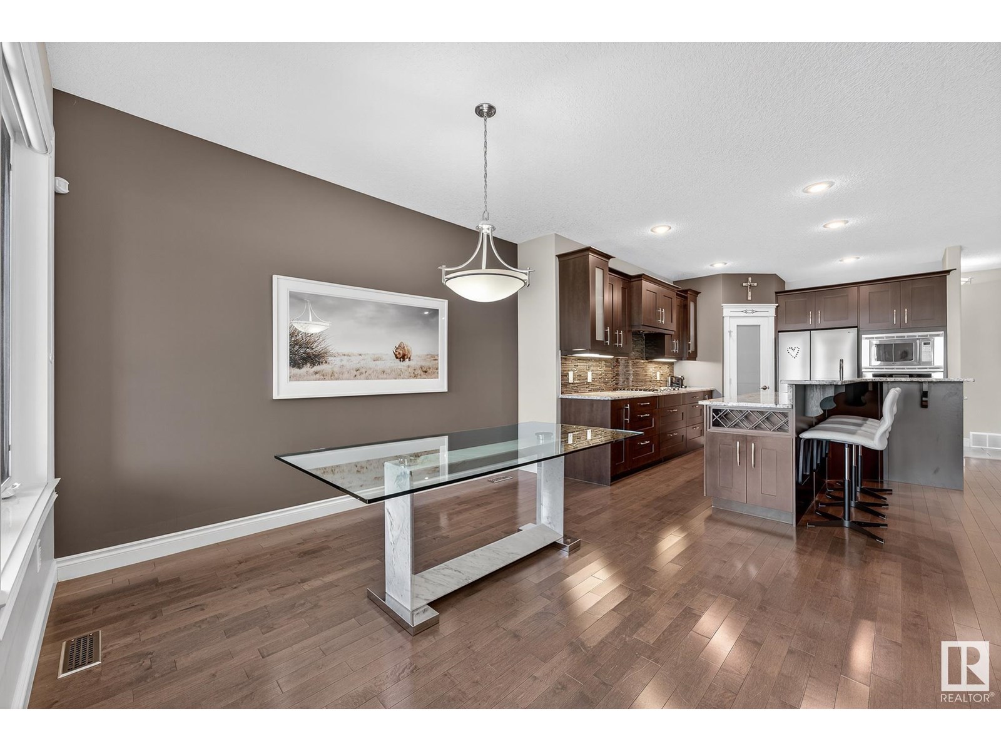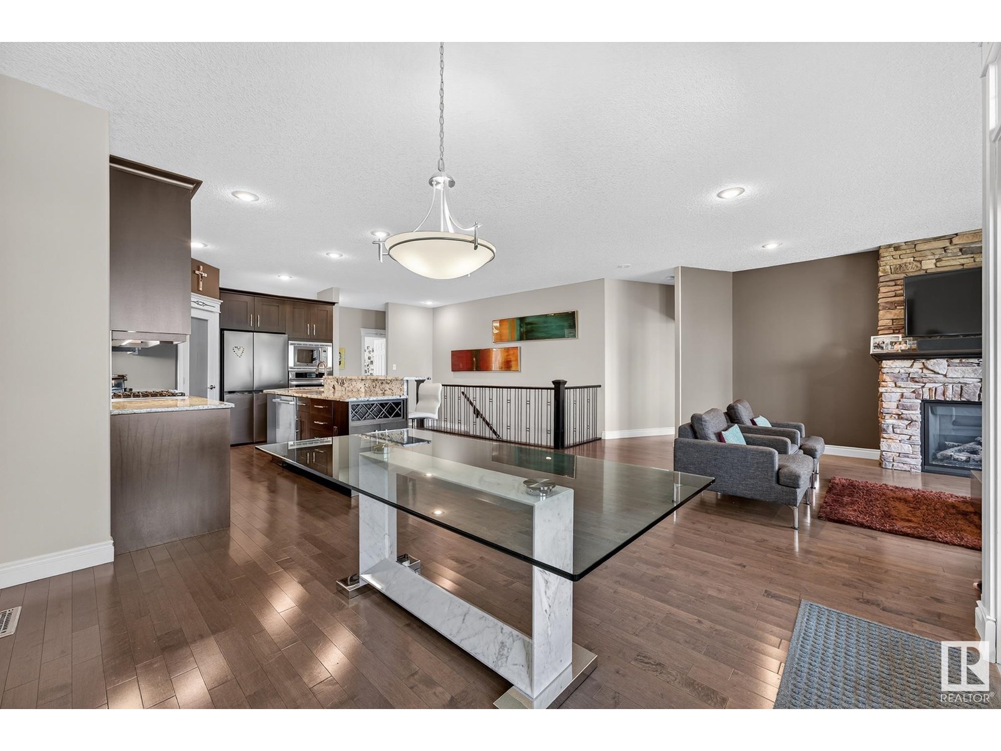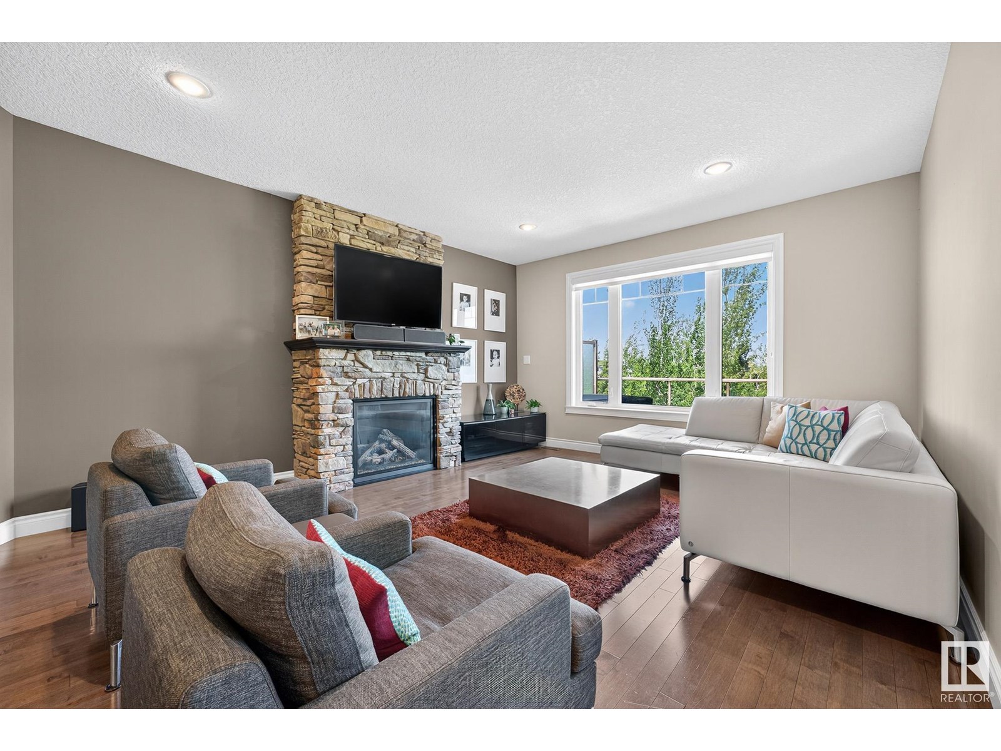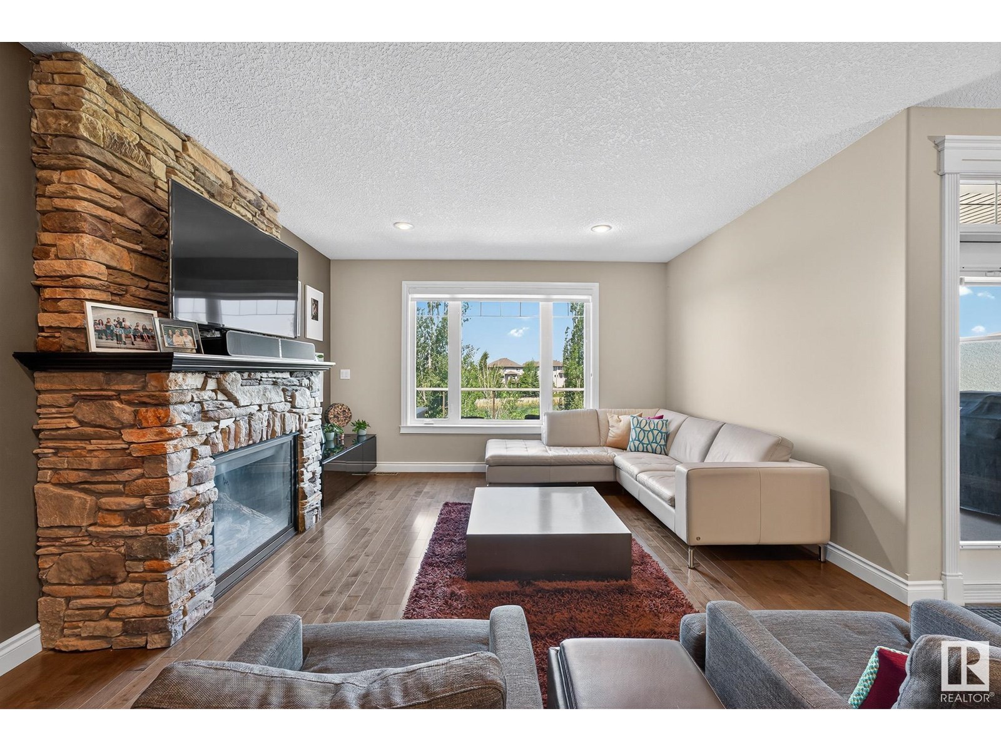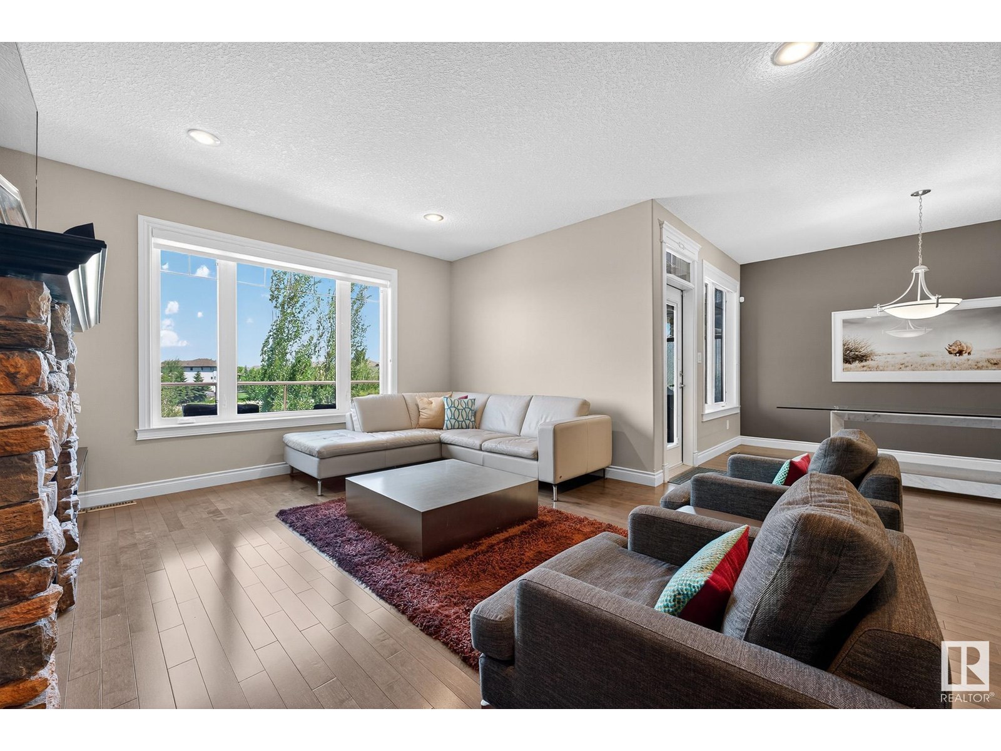125 Campbell Dr Sherwood Park, Alberta T8H 0E3
$997,000
This stunning executive bungalow in Lakeland Ridge, Sherwood Park, features a modern kitchen with stainless steel appliances and a generous island, perfect for meal prep and gatherings. The spacious main level includes three large bedrooms and a bright, open living area. The walkout basement boasts three additional bedrooms and a cozy living space, all warmed by in-floor heating, and cooled by central A/C for maximum comfort year-round. Enjoy stunning views of the pond from the basement, enhancing the sense of tranquility. Inside, high-quality finishes and a functional layout create a welcoming and stylish atmosphere. Outside, the property backs onto a serene pond, providing picturesque scenery and privacy. The expansive deck extends the living space outdoors, ideal for relaxing or entertaining while overlooking nature. This home seamlessly combines luxurious interior features with outdoor beauty, offering a peaceful, lakeside lifestyle in a desirable neighborhood. (id:61585)
Property Details
| MLS® Number | E4442039 |
| Property Type | Single Family |
| Neigbourhood | Lakeland Ridge |
| Amenities Near By | Playground, Public Transit, Schools, Shopping |
| Community Features | Lake Privileges |
| Features | No Back Lane, No Animal Home, No Smoking Home |
| Water Front Type | Waterfront On Lake |
Building
| Bathroom Total | 3 |
| Bedrooms Total | 6 |
| Appliances | Dishwasher, Dryer, Garage Door Opener, Hood Fan, Oven - Built-in, Microwave, Refrigerator, Stove, Washer, Water Softener, Window Coverings, Wine Fridge |
| Architectural Style | Bungalow |
| Basement Development | Finished |
| Basement Features | Walk Out |
| Basement Type | Full (finished) |
| Constructed Date | 2011 |
| Construction Style Attachment | Detached |
| Cooling Type | Central Air Conditioning |
| Heating Type | Forced Air, In Floor Heating |
| Stories Total | 1 |
| Size Interior | 1,850 Ft2 |
| Type | House |
Parking
| Attached Garage |
Land
| Acreage | No |
| Fence Type | Fence |
| Land Amenities | Playground, Public Transit, Schools, Shopping |
Rooms
| Level | Type | Length | Width | Dimensions |
|---|---|---|---|---|
| Basement | Family Room | 22'5" x 31'11 | ||
| Basement | Bedroom 4 | Measurements not available | ||
| Basement | Bedroom 5 | Measurements not available | ||
| Basement | Bedroom 6 | Measurements not available | ||
| Main Level | Living Room | 16'2" x 22'7" | ||
| Main Level | Dining Room | 10'5" x 12'5" | ||
| Main Level | Kitchen | 15'10" x 15'5 | ||
| Main Level | Primary Bedroom | 12'7" x 15'3" | ||
| Main Level | Bedroom 2 | Measurements not available | ||
| Main Level | Bedroom 3 | Measurements not available |
Contact Us
Contact us for more information

Patrick W. Shearer
Manager
(780) 467-3772
148-2755 Broadmoor Blvd.
Sherwood Park, Alberta T8H 0A3
(780) 467-7334
(780) 431-5624











