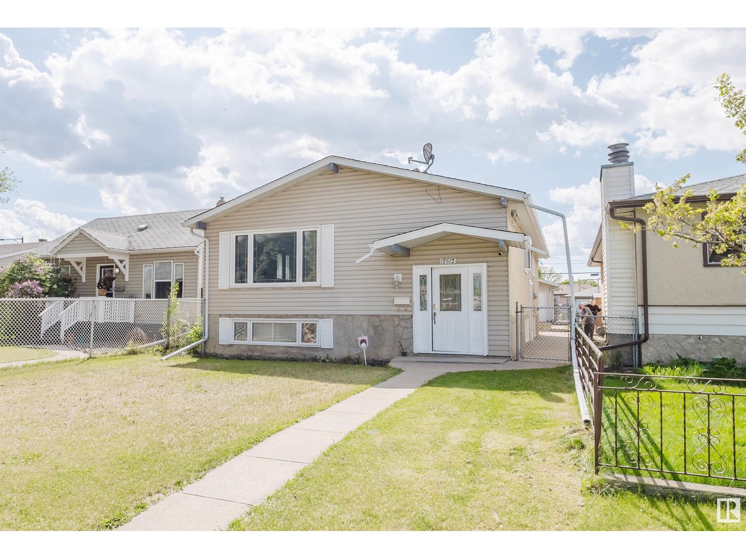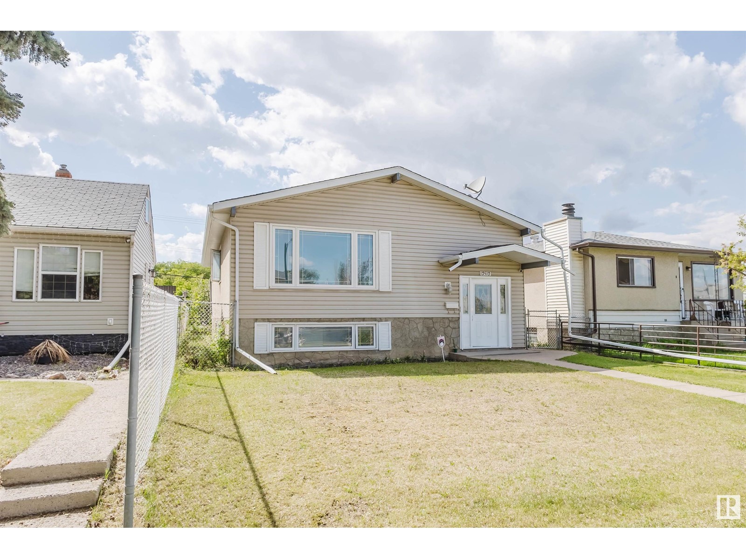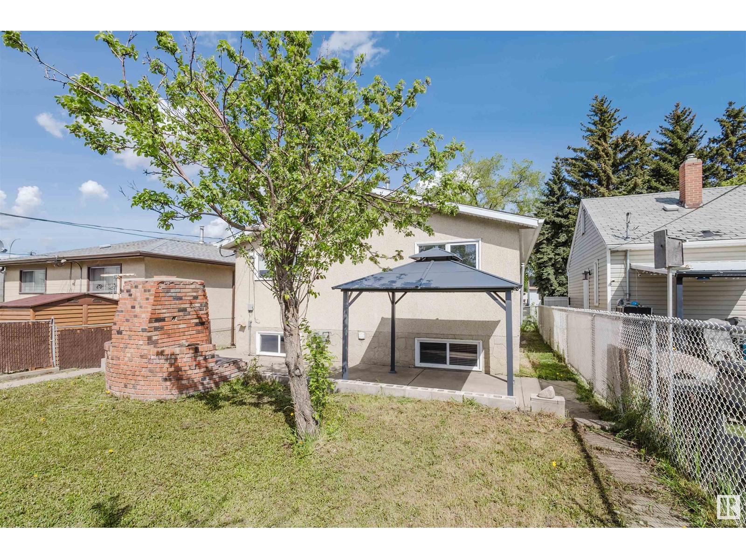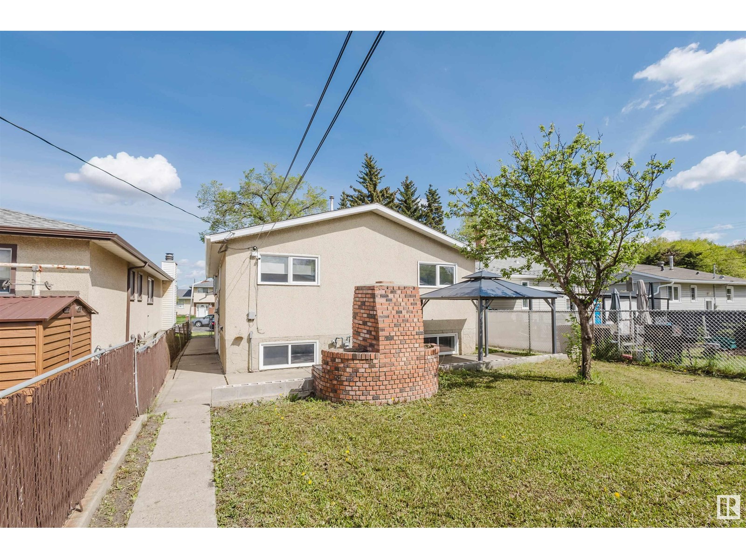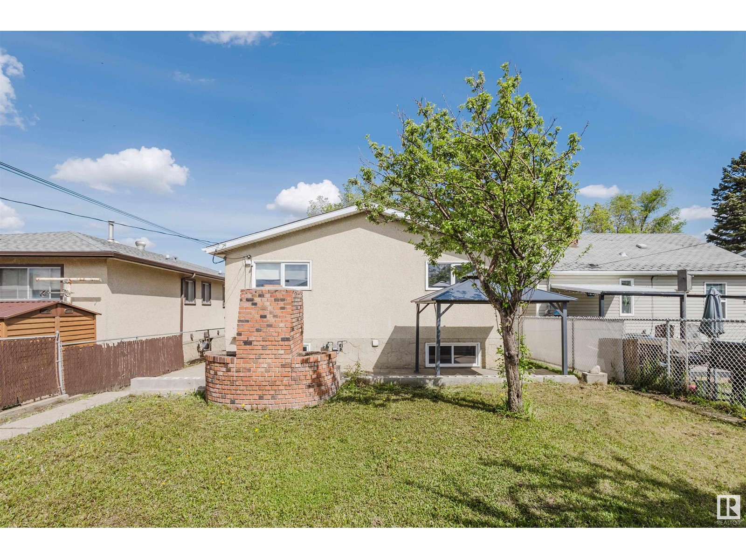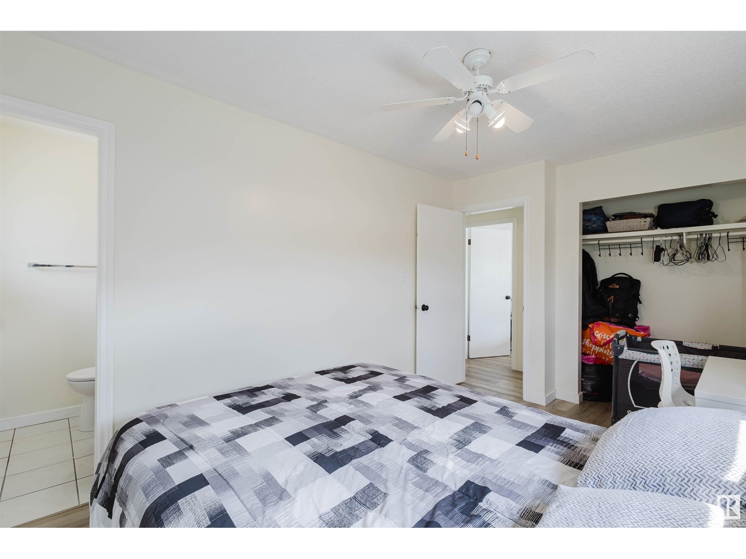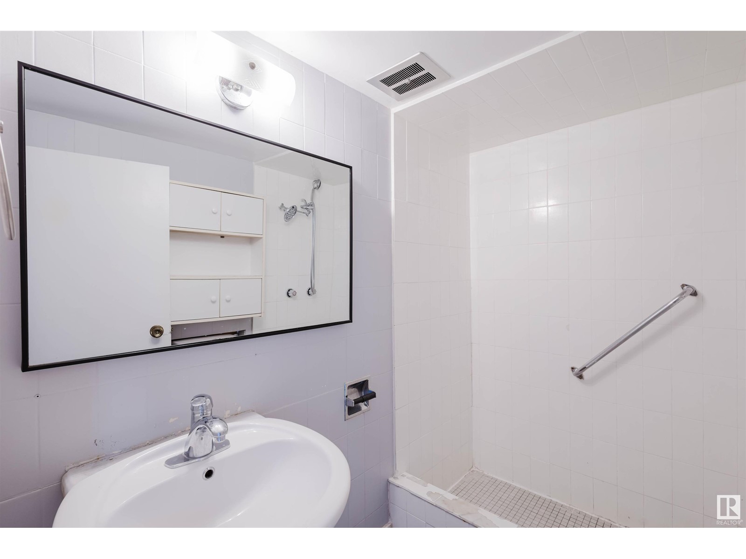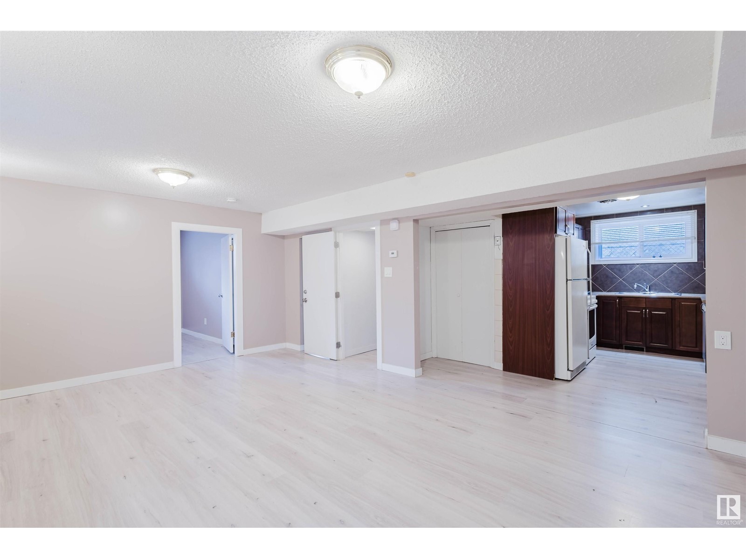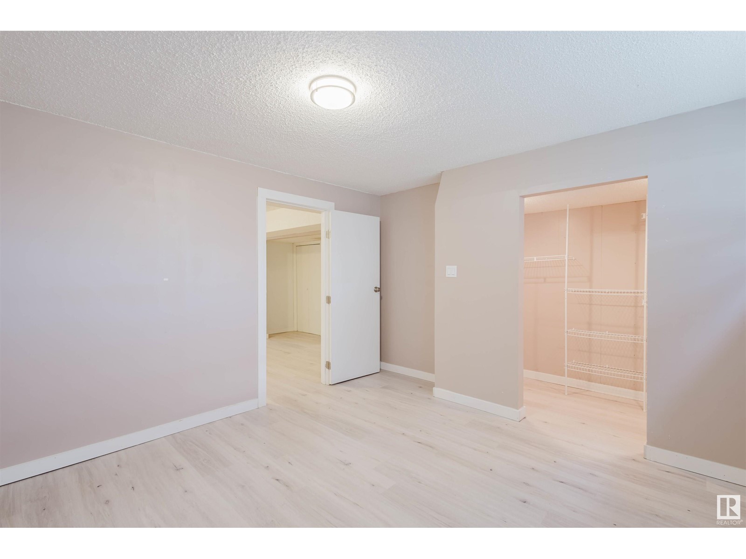12512 79 St Nw Nw Edmonton, Alberta T5B 2M5
$429,900
SECOND KITCHEN! Renovated 5-bedroom Bi-level house close to downtown on a quiet cul-de-sac. This is a perfect home for a first time home buyer or an investor. This home is situated on a good size lot, with ample front and back yard space. This home also come equipped with a second kitchen in the basement, along with a side-entrance to the basement and separate laundry as well, along with two good size bedrooms and a large living space. On the main floor you will be greeted with a complete renovated open concept floor plan, providing a large kitchen with plenty of storage, lots of natural light and custom bar extension to the kitchen providing more storage and counter space. The main floor boasts 3 bedrooms, along with a main bathroom with half-ensuite bathroom. This house is complimented with a double-detached garage. This turnkey property is perfect for anyone looking to get into their first home, or someone looking for potential investment. (id:61585)
Property Details
| MLS® Number | E4439072 |
| Property Type | Single Family |
| Neigbourhood | Elmwood Park |
| Amenities Near By | Golf Course, Playground, Public Transit, Schools |
| Features | Cul-de-sac, Lane, No Smoking Home |
Building
| Bathroom Total | 3 |
| Bedrooms Total | 5 |
| Appliances | Hood Fan, Microwave Range Hood Combo, Dryer, Two Stoves, Two Washers, Dishwasher |
| Architectural Style | Bi-level |
| Basement Development | Finished |
| Basement Type | Full (finished) |
| Constructed Date | 1974 |
| Construction Style Attachment | Detached |
| Fire Protection | Smoke Detectors |
| Half Bath Total | 1 |
| Heating Type | Forced Air |
| Size Interior | 1,217 Ft2 |
| Type | House |
Parking
| Detached Garage |
Land
| Acreage | No |
| Fence Type | Fence |
| Land Amenities | Golf Course, Playground, Public Transit, Schools |
| Size Irregular | 508 |
| Size Total | 508 M2 |
| Size Total Text | 508 M2 |
Rooms
| Level | Type | Length | Width | Dimensions |
|---|---|---|---|---|
| Basement | Bedroom 4 | Measurements not available | ||
| Basement | Bedroom 5 | Measurements not available | ||
| Basement | Second Kitchen | Measurements not available | ||
| Main Level | Living Room | 174 sq. ft | ||
| Main Level | Dining Room | 139 sq. ft | ||
| Main Level | Kitchen | 143 sq. ft | ||
| Main Level | Primary Bedroom | 135 sq. ft | ||
| Main Level | Bedroom 2 | 116 sq. ft | ||
| Main Level | Bedroom 3 | 77 sq. ft |
Contact Us
Contact us for more information
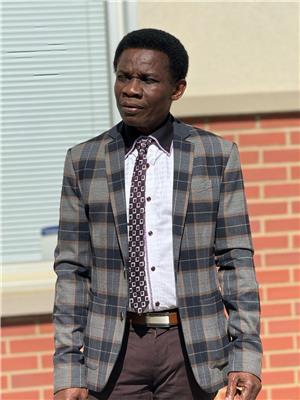
Henry Sintim
Associate
www.facebook.com/profile.php?id=100086012527215
201-2333 90b St Sw
Edmonton, Alberta T6X 1V8
(780) 905-3008
George M. Fahmy
Broker
mozaicrealty.ca/
201-2333 90b St Sw
Edmonton, Alberta T6X 1V8
(780) 905-3008
