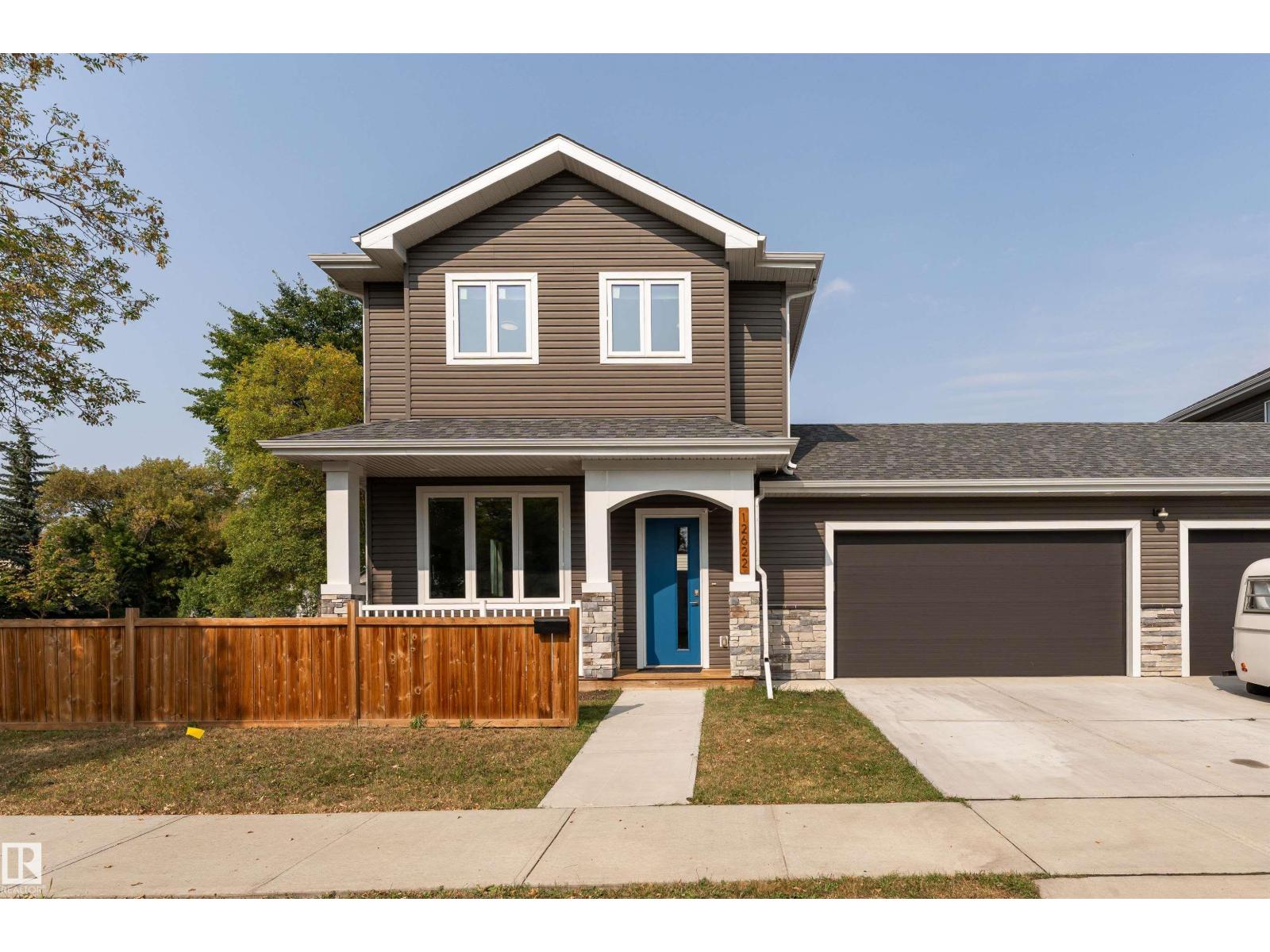3 Bedroom
3 Bathroom
1,633 ft2
Forced Air
$453,000
This exceptional custom-built duplex has thoughtful design elements that blend aesthetics, functionality and quality, offering a rare find closer to central Edmonton. With the common wall only at the garage, it not only creates more privacy, but also allows for windows on all sides of the home. Upon entering through the 8' front door, you will be greeted with a 9' ceiling open concept layout that is beaming with natural light. The space flows seamlessly into a chef's kitchen, complete with an extended island, chimney hood fan, and large pantry. Upstairs are 3 bedrooms, all impressive in size and has closet organizers. Additional noteworthy features include 9' ceiling in the basement, insulated 10' ceiling garage with insulated garage door, triple pane windows, spray foam on rim joists, buried underground utilities, a spacious side yard and a private backyard. For investors or those looking to live with family, the other half of this duplex will be available at a later date. Come take a look for yourself! (id:63502)
Property Details
|
MLS® Number
|
E4457392 |
|
Property Type
|
Single Family |
|
Neigbourhood
|
Prince Charles |
|
Amenities Near By
|
Playground, Public Transit, Schools, Shopping |
|
Features
|
Corner Site, Flat Site, Closet Organizers, No Animal Home, No Smoking Home, Level |
|
Parking Space Total
|
4 |
|
Structure
|
Porch |
Building
|
Bathroom Total
|
3 |
|
Bedrooms Total
|
3 |
|
Amenities
|
Ceiling - 9ft |
|
Appliances
|
Dishwasher, Dryer, Garage Door Opener Remote(s), Garage Door Opener, Hood Fan, Microwave, Refrigerator, Stove, Washer, Window Coverings |
|
Basement Development
|
Unfinished |
|
Basement Type
|
Full (unfinished) |
|
Constructed Date
|
2018 |
|
Construction Style Attachment
|
Semi-detached |
|
Fire Protection
|
Smoke Detectors |
|
Half Bath Total
|
1 |
|
Heating Type
|
Forced Air |
|
Stories Total
|
2 |
|
Size Interior
|
1,633 Ft2 |
|
Type
|
Duplex |
Parking
Land
|
Acreage
|
No |
|
Fence Type
|
Fence |
|
Land Amenities
|
Playground, Public Transit, Schools, Shopping |
|
Size Irregular
|
298.42 |
|
Size Total
|
298.42 M2 |
|
Size Total Text
|
298.42 M2 |
Rooms
| Level |
Type |
Length |
Width |
Dimensions |
|
Main Level |
Living Room |
|
|
Measurements not available |
|
Main Level |
Dining Room |
|
|
Measurements not available |
|
Main Level |
Kitchen |
|
|
Measurements not available |
|
Upper Level |
Primary Bedroom |
5.18 m |
4.09 m |
5.18 m x 4.09 m |
|
Upper Level |
Bedroom 2 |
3.2 m |
4.88 m |
3.2 m x 4.88 m |
|
Upper Level |
Bedroom 3 |
3.05 m |
3.78 m |
3.05 m x 3.78 m |















































