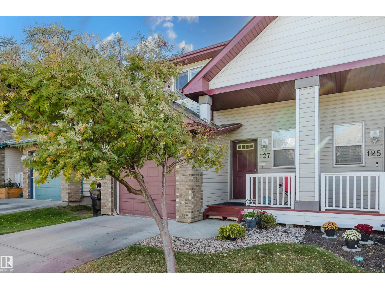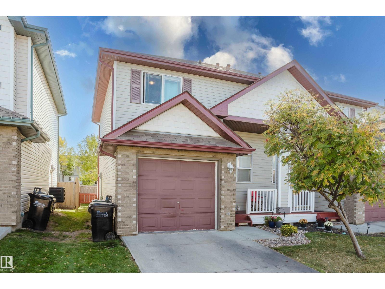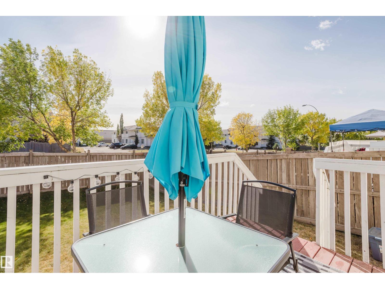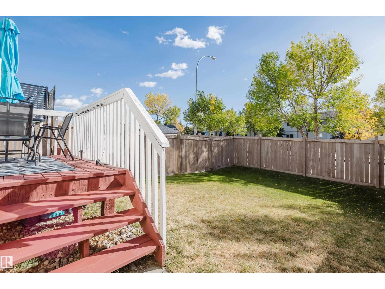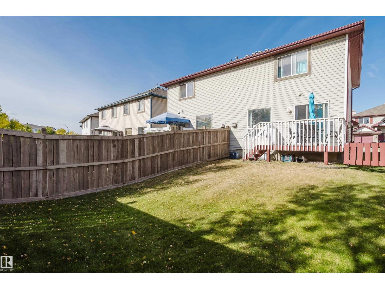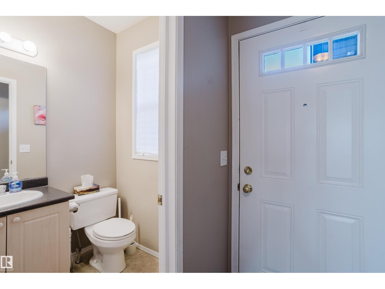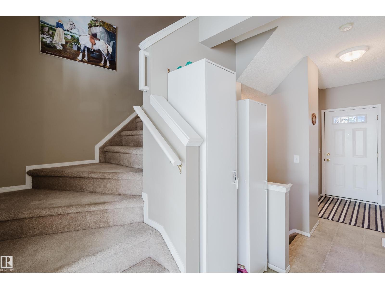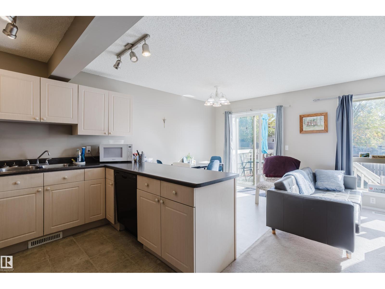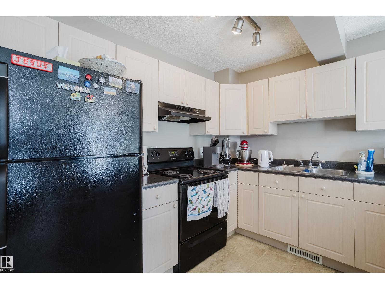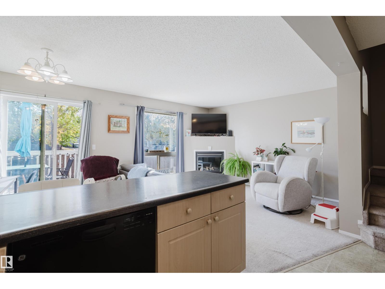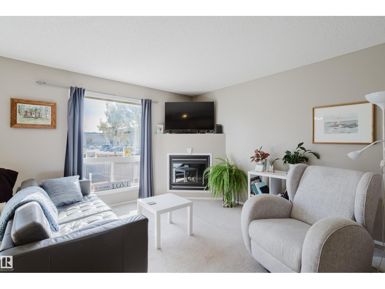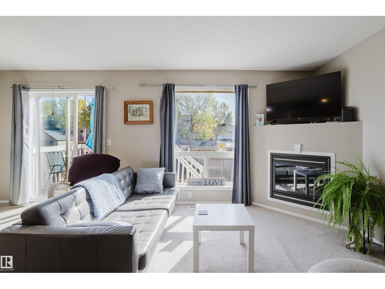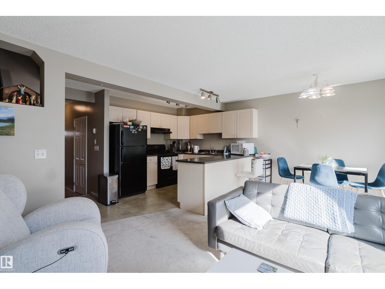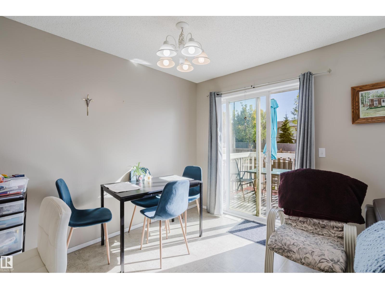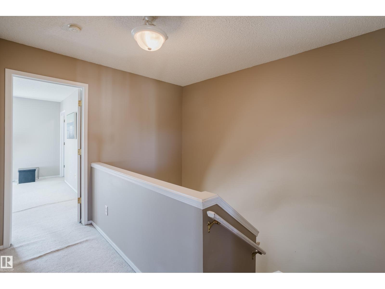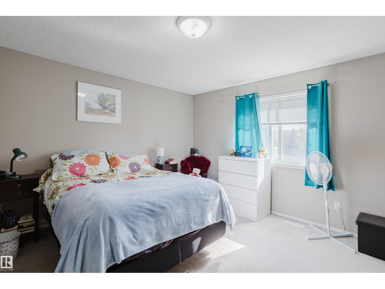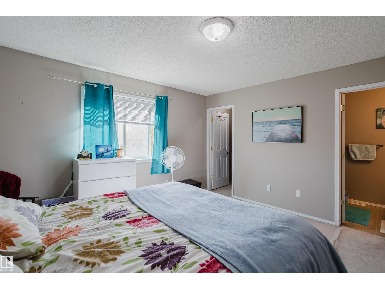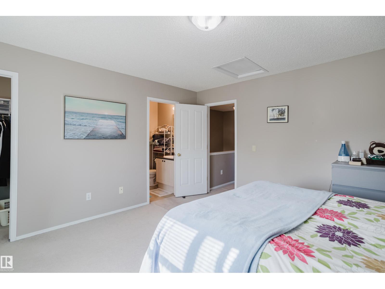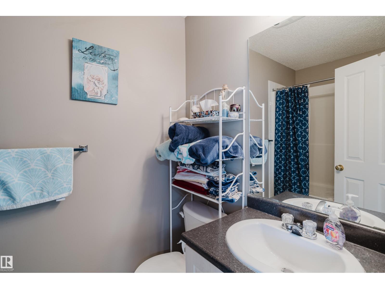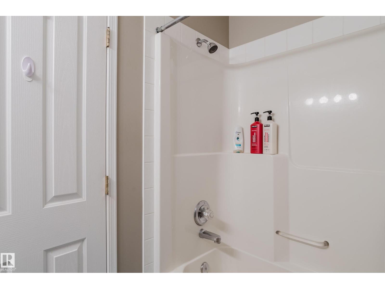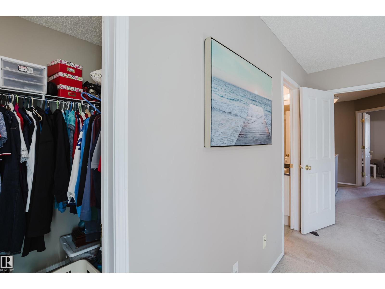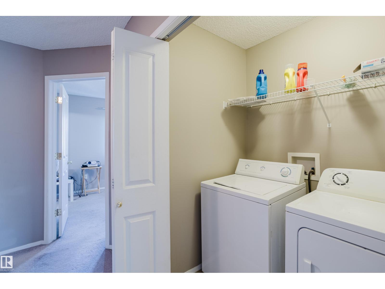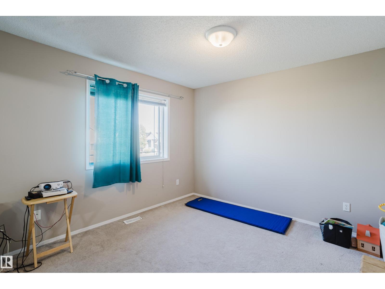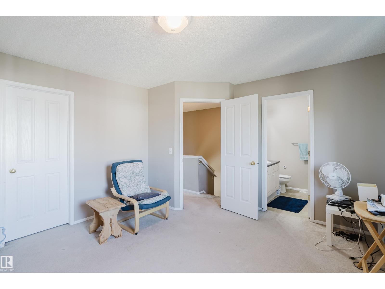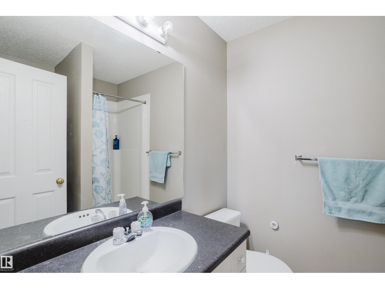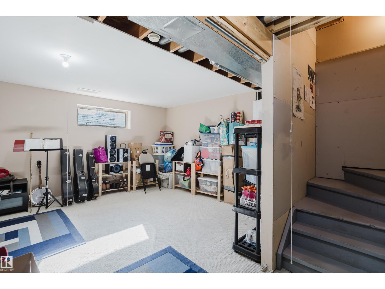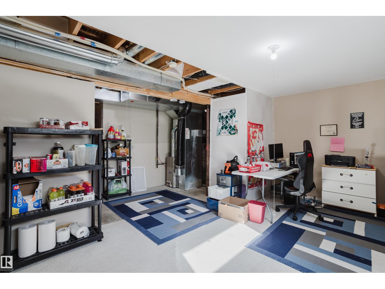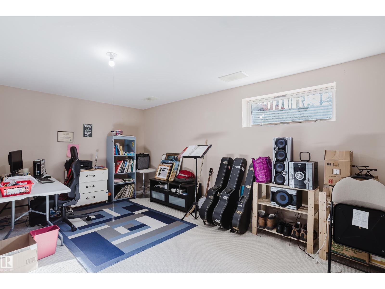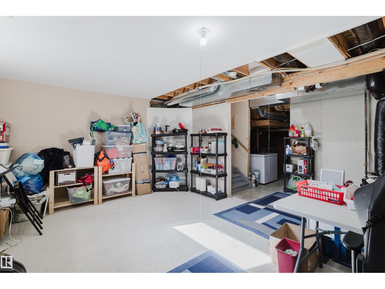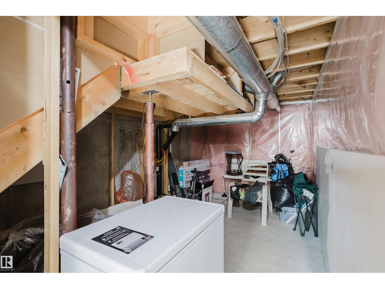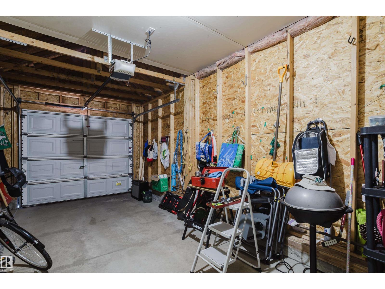#127 700 Bothwell Dr Sherwood Park, Alberta T8H 2W3
2 Bedroom
3 Bathroom
1,093 ft2
Fireplace
Forced Air
$344,999Maintenance, Property Management, Other, See Remarks
$137.53 Monthly
Maintenance, Property Management, Other, See Remarks
$137.53 MonthlyExciting INVESTMENT OPPORTUNITY in Strathcona Mews with tenants already in place and planning to stay. This bright 2 bedroom, 2.5 bath half-duplex offers a sought-after layout with each bedroom featuring a private ensuite and walk-in closet. The open main floor flows from kitchen to dining to living room, making it easy to enjoy. Tenants appreciate the fully fenced yard with deck for outdoor living, plus the convenience of an attached garage and extra driveway parking. Located in Sherwood Park’s Strathcona Village, close to schools, parks, shopping, and transit, this property blends strong rental appeal with long-term stability. (id:63502)
Property Details
| MLS® Number | E4460215 |
| Property Type | Single Family |
| Neigbourhood | Strathcona Village |
| Amenities Near By | Golf Course, Public Transit, Schools, Shopping |
| Features | See Remarks, Flat Site |
Building
| Bathroom Total | 3 |
| Bedrooms Total | 2 |
| Appliances | Dishwasher, Dryer, Hood Fan, Refrigerator, Stove, Washer |
| Basement Development | Unfinished |
| Basement Type | Full (unfinished) |
| Constructed Date | 2005 |
| Construction Style Attachment | Semi-detached |
| Fireplace Fuel | Gas |
| Fireplace Present | Yes |
| Fireplace Type | Corner |
| Half Bath Total | 1 |
| Heating Type | Forced Air |
| Stories Total | 2 |
| Size Interior | 1,093 Ft2 |
| Type | Duplex |
Parking
| Attached Garage |
Land
| Acreage | No |
| Fence Type | Fence |
| Land Amenities | Golf Course, Public Transit, Schools, Shopping |
Rooms
| Level | Type | Length | Width | Dimensions |
|---|---|---|---|---|
| Basement | Recreation Room | 5.59 m | 5.63 m | 5.59 m x 5.63 m |
| Basement | Storage | 2.47 m | 4.43 m | 2.47 m x 4.43 m |
| Basement | Utility Room | 1.25 m | 2.48 m | 1.25 m x 2.48 m |
| Main Level | Living Room | 3.32 m | 3.98 m | 3.32 m x 3.98 m |
| Main Level | Dining Room | 2.47 m | 2.93 m | 2.47 m x 2.93 m |
| Main Level | Kitchen | 3.04 m | 2.78 m | 3.04 m x 2.78 m |
| Upper Level | Primary Bedroom | 4.19 m | 4.13 m | 4.19 m x 4.13 m |
| Upper Level | Bedroom 2 | 3.86 m | 3.87 m | 3.86 m x 3.87 m |
Contact Us
Contact us for more information
