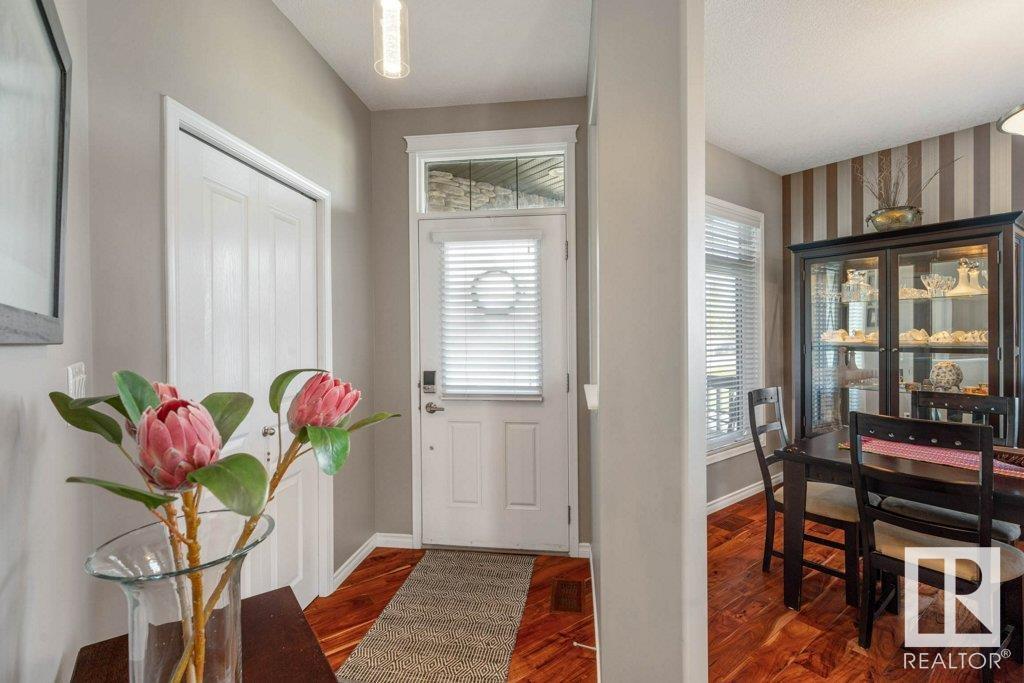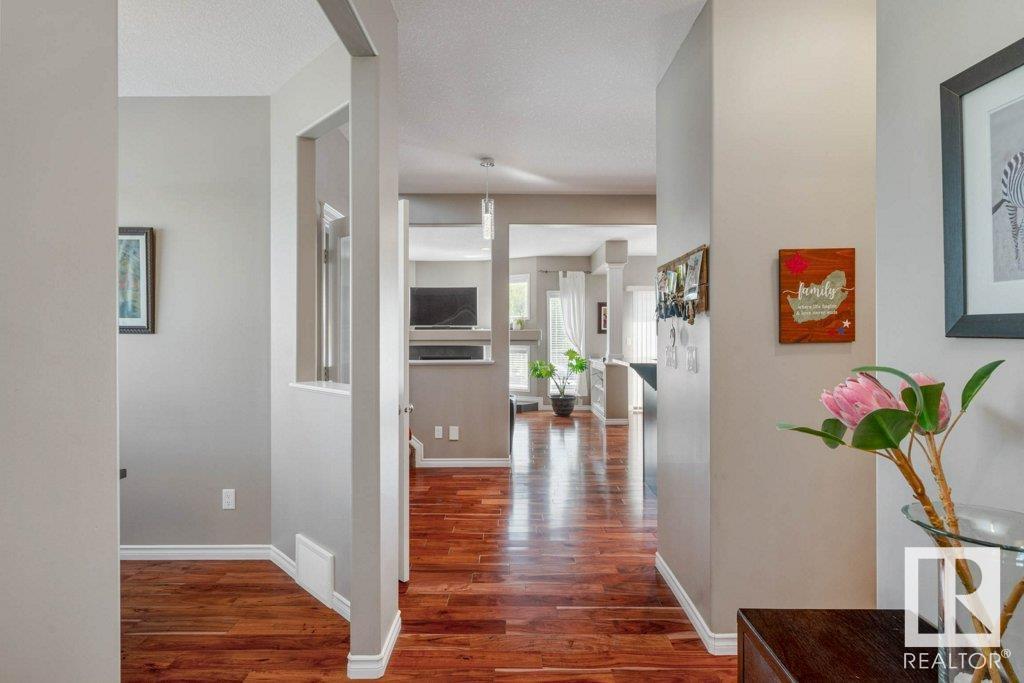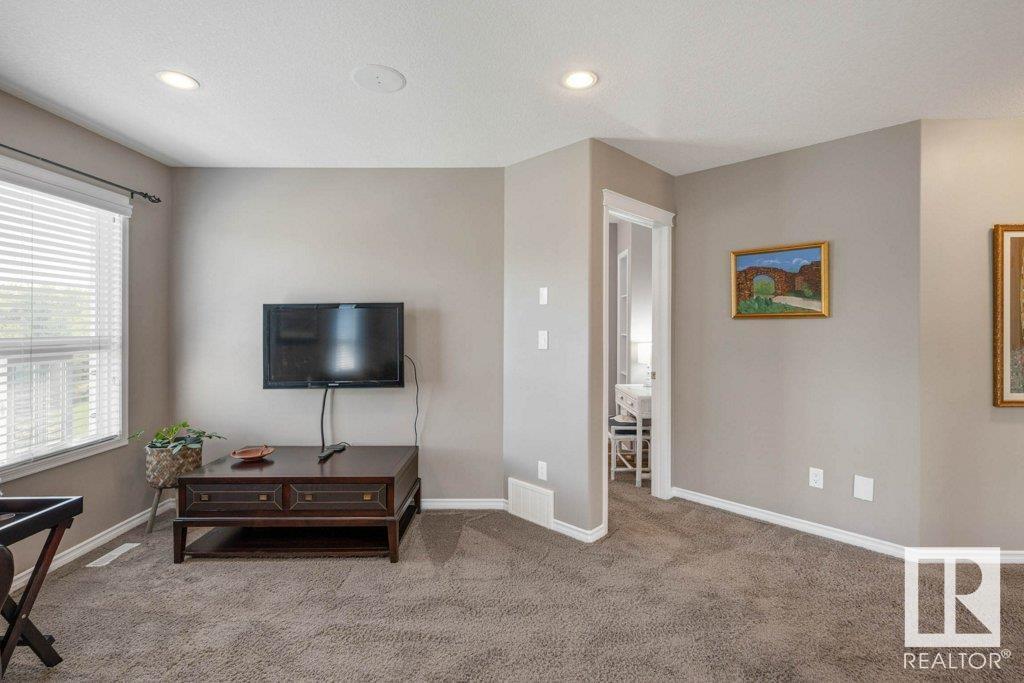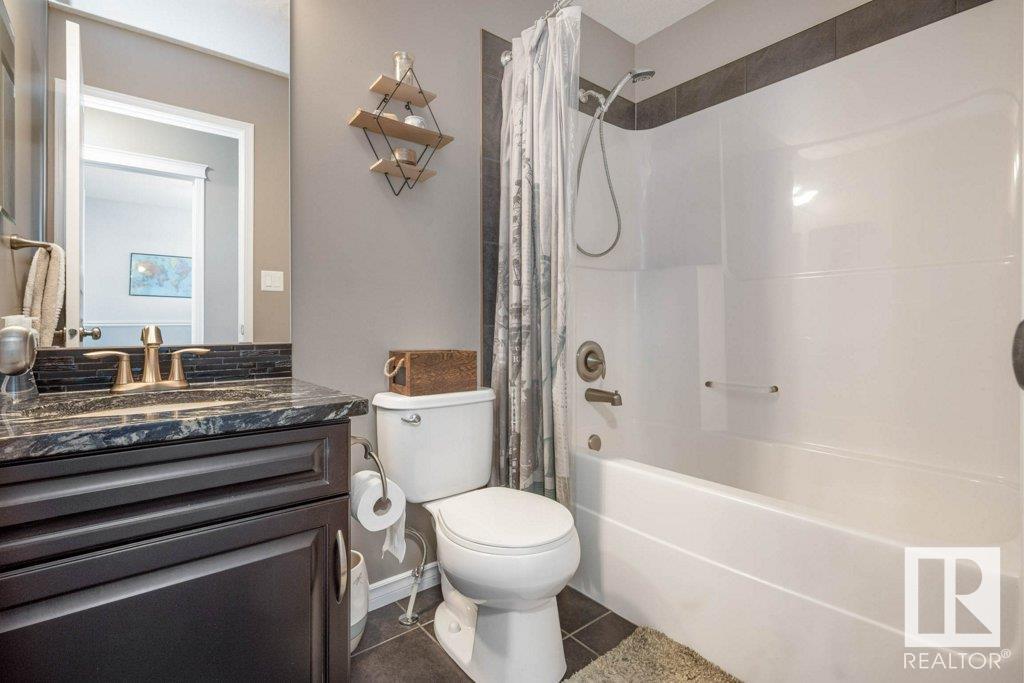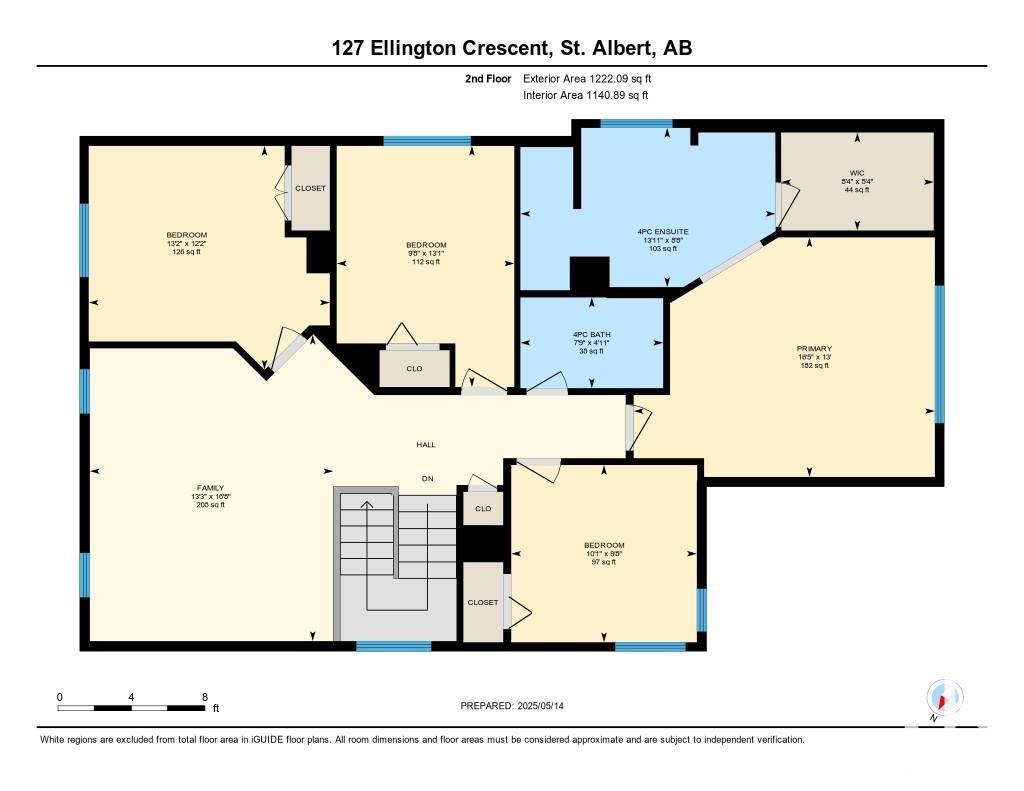127 Ellington Cr St. Albert, Alberta T8N 4B9
$729,900
Welcome to 127 Ellington Crescent—an exceptional family home in a premium St. Albert location backing onto Ted Hole Park and siding a second green space with only one neighbour! This fully finished 5 bed, 3.5 bath home offers room to grow with almost 3,000 sq ft of living space across three levels. Enjoy a gourmet kitchen with granite counters, bright living room with gas fireplace, main floor flex space, and convenient laundry off the oversized heated garage. The upper level features a massive bonus room and 4 bedrooms, including a primary suite with walk-in closet and ensuite with soaker tub and separate shower. The basement boasts a wet bar, rec room, games area, 5th bedroom, and full bath—ideal for teens or guests. Multiple outdoor spaces include a front porch, upper deck with BBQ hookup, lower lounge patio, and firepit—perfect for entertaining. With A/C, low-maintenance landscaping, and two tranquil water features, this is family living at its finest in a sought-after location! (id:61585)
Property Details
| MLS® Number | E4436596 |
| Property Type | Single Family |
| Neigbourhood | Erin Ridge |
| Amenities Near By | Park, Playground, Public Transit, Schools, Shopping |
| Features | Sloping, Wet Bar, Exterior Walls- 2x6", No Smoking Home |
| Parking Space Total | 4 |
| Structure | Deck, Porch, Patio(s) |
Building
| Bathroom Total | 4 |
| Bedrooms Total | 5 |
| Amenities | Ceiling - 9ft, Vinyl Windows |
| Appliances | Dishwasher, Dryer, Garage Door Opener Remote(s), Garage Door Opener, Microwave Range Hood Combo, Refrigerator, Stove, Central Vacuum, Washer, Window Coverings, Wine Fridge |
| Basement Development | Finished |
| Basement Type | Full (finished) |
| Ceiling Type | Vaulted |
| Constructed Date | 2010 |
| Construction Style Attachment | Detached |
| Cooling Type | Central Air Conditioning |
| Fireplace Fuel | Gas |
| Fireplace Present | Yes |
| Fireplace Type | Unknown |
| Half Bath Total | 1 |
| Heating Type | Forced Air |
| Stories Total | 2 |
| Size Interior | 2,198 Ft2 |
| Type | House |
Parking
| Attached Garage | |
| Heated Garage | |
| Oversize |
Land
| Acreage | No |
| Fence Type | Fence |
| Land Amenities | Park, Playground, Public Transit, Schools, Shopping |
Rooms
| Level | Type | Length | Width | Dimensions |
|---|---|---|---|---|
| Basement | Family Room | 7.84 m | 4.36 m | 7.84 m x 4.36 m |
| Basement | Bedroom 5 | 3.4 m | 3.32 m | 3.4 m x 3.32 m |
| Main Level | Living Room | 5.32 m | 4.83 m | 5.32 m x 4.83 m |
| Main Level | Dining Room | 3.14 m | 3.49 m | 3.14 m x 3.49 m |
| Main Level | Kitchen | 3.66 m | 3.51 m | 3.66 m x 3.51 m |
| Main Level | Breakfast | 2.93 m | 3.54 m | 2.93 m x 3.54 m |
| Upper Level | Primary Bedroom | 3.98 m | 5 m | 3.98 m x 5 m |
| Upper Level | Bedroom 2 | 4 m | 2.95 m | 4 m x 2.95 m |
| Upper Level | Bedroom 3 | 2.94 m | 3.08 m | 2.94 m x 3.08 m |
| Upper Level | Bedroom 4 | 3.71 m | 4 m | 3.71 m x 4 m |
| Upper Level | Bonus Room | 5.08 m | 4.04 m | 5.08 m x 4.04 m |
Contact Us
Contact us for more information

James H. Mabey
Broker
(780) 460-9694
www.youtube.com/embed/tFL_E_vVfhQ
www.youtube.com/embed/P5n0xMcBY6o
www.mabeyahome.com/
twitter.com/MabeyAHome
www.facebook.com/j.h.mabey
www.linkedin.com/in/jamabey
www.instagram.com/mabeyjames
www.youtube.com/embed/tFL_E_vVfhQ
110-5 Giroux Rd
St Albert, Alberta T8N 6J8
(780) 460-8558
(780) 460-9694
masters.c21.ca/





