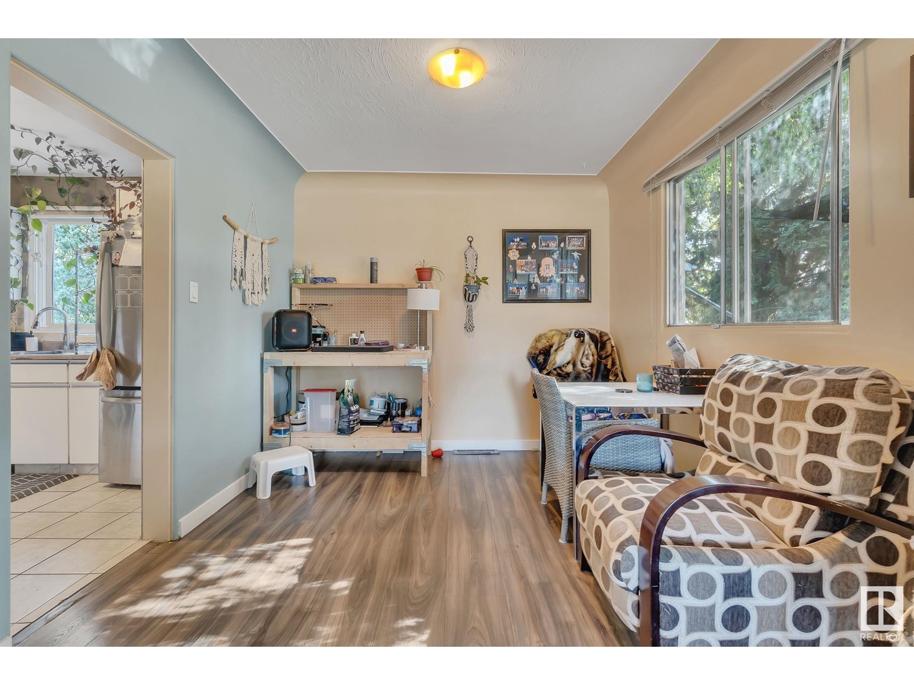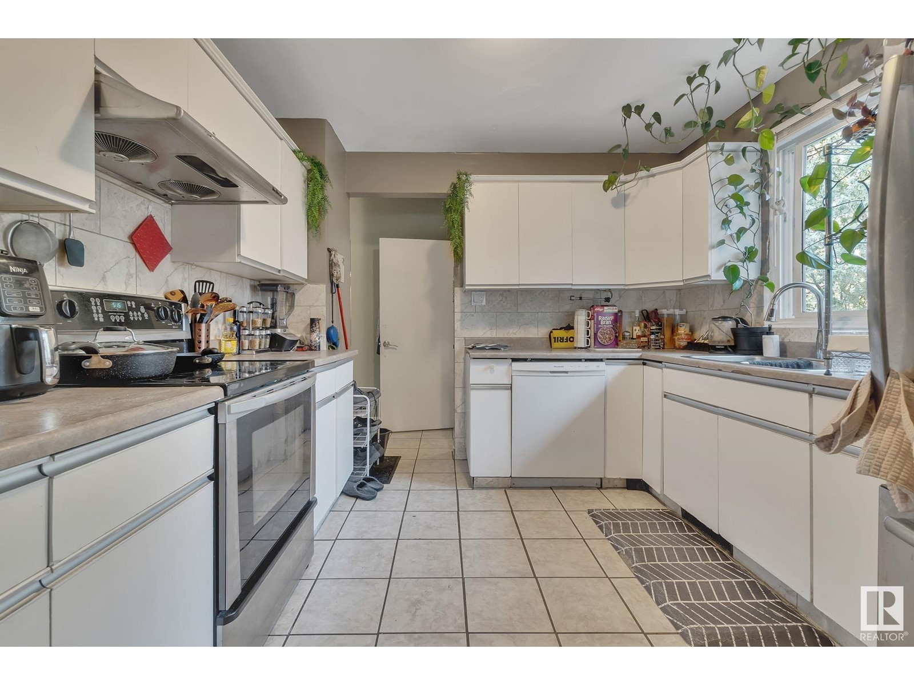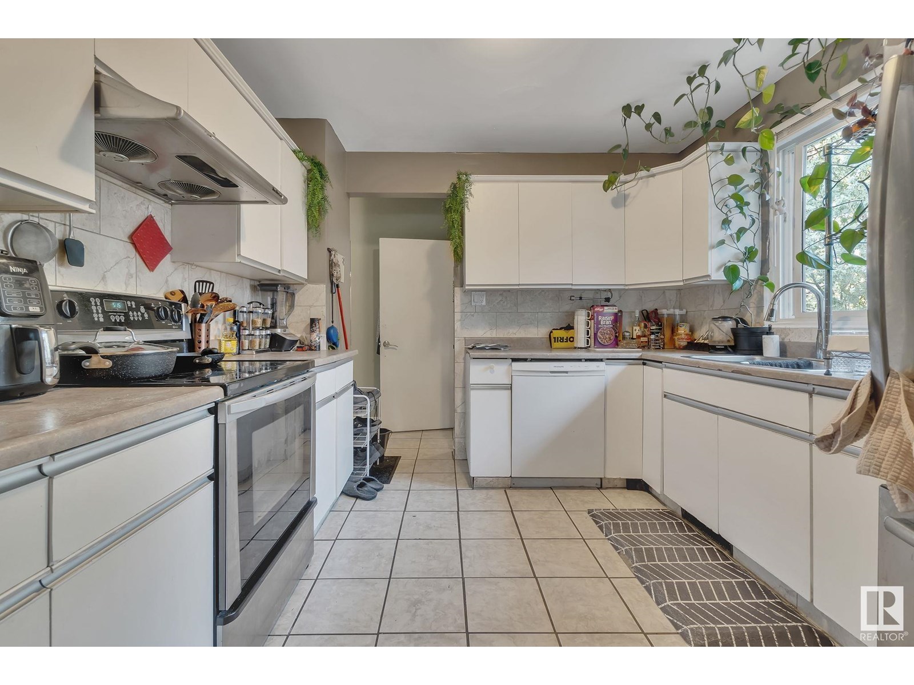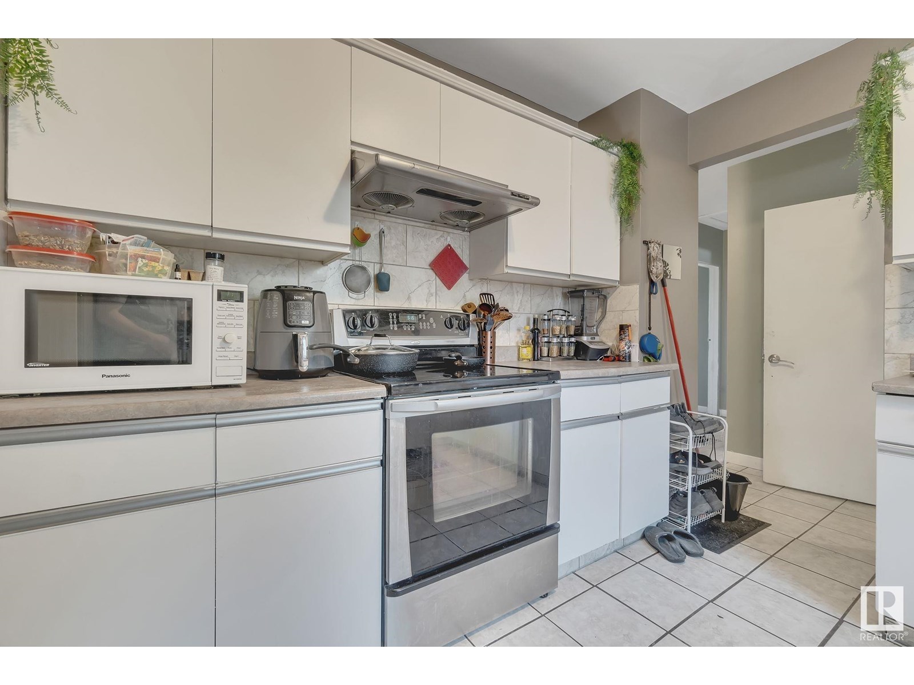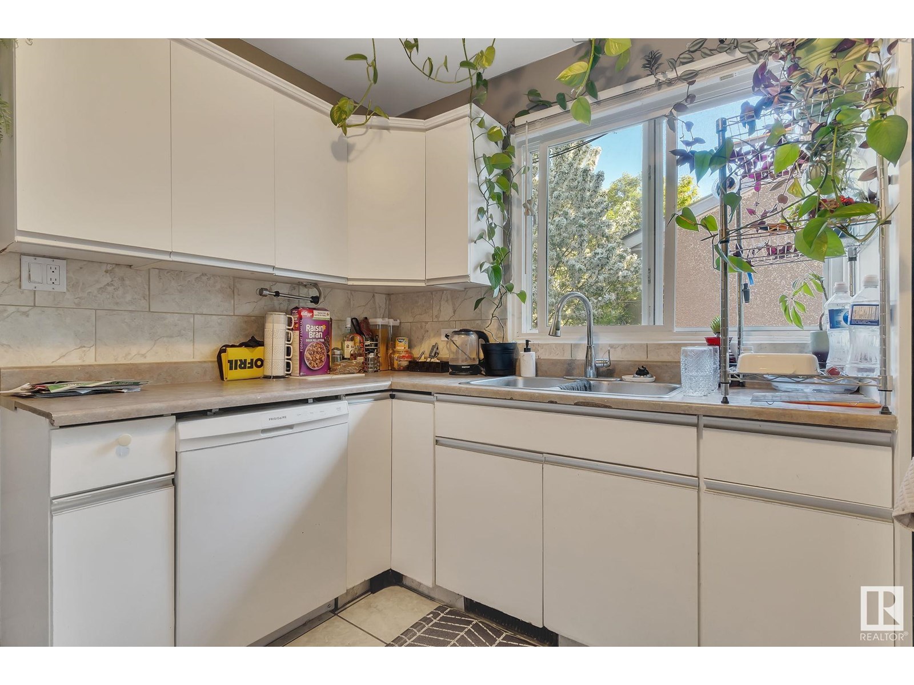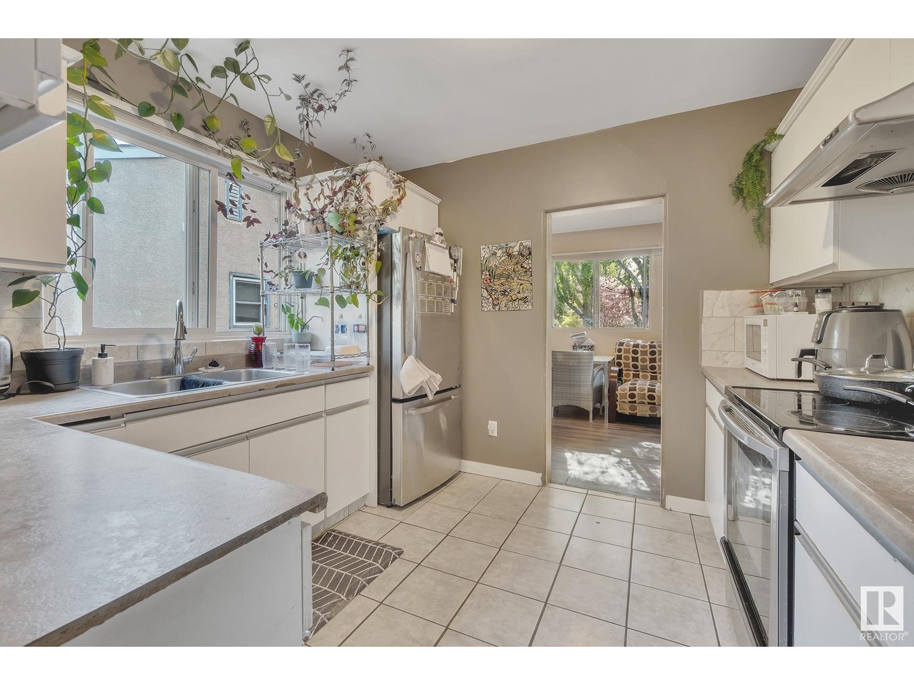5 Bedroom
2 Bathroom
1,130 ft2
Bungalow
Forced Air
$499,900
Investor alert! Situated on a large 696 sq. meter corner lot zoned RS in the sought-after neighbourhood of Westmount, this property offers outstanding value and future potential. Featuring a legal basement suite, this home includes 3 bedrooms and 1 full bath on the main floor, plus 2 bedrooms and another full bath below—ideal for generating rental income or multi-generational living. Recent upgrades over the years add to the home's appeal, while the spacious layout ensures comfortable living on both levels. With ample parking along the street and a rear parking pad off the alley, tenants and guests will appreciate the convenience. Located just steps from public transit and close to downtown, shops, and schools, this is a prime opportunity to own in one of Edmonton’s most desirable areas. Whether you're looking to expand your rental portfolio or create a beautiful infill development, this property checks all the boxes. (id:61585)
Property Details
|
MLS® Number
|
E4437625 |
|
Property Type
|
Single Family |
|
Neigbourhood
|
Westmount |
|
Amenities Near By
|
Public Transit, Schools, Shopping |
|
Features
|
Corner Site, Flat Site, Paved Lane, Lane |
|
Structure
|
Patio(s) |
Building
|
Bathroom Total
|
2 |
|
Bedrooms Total
|
5 |
|
Appliances
|
Dishwasher, Hood Fan, Refrigerator, Stove |
|
Architectural Style
|
Bungalow |
|
Basement Development
|
Finished |
|
Basement Features
|
Suite |
|
Basement Type
|
Full (finished) |
|
Constructed Date
|
1954 |
|
Construction Style Attachment
|
Detached |
|
Fire Protection
|
Smoke Detectors |
|
Heating Type
|
Forced Air |
|
Stories Total
|
1 |
|
Size Interior
|
1,130 Ft2 |
|
Type
|
House |
Parking
Land
|
Acreage
|
No |
|
Fence Type
|
Fence |
|
Land Amenities
|
Public Transit, Schools, Shopping |
|
Size Irregular
|
696.54 |
|
Size Total
|
696.54 M2 |
|
Size Total Text
|
696.54 M2 |
Rooms
| Level |
Type |
Length |
Width |
Dimensions |
|
Basement |
Bedroom 4 |
3.83 m |
3.88 m |
3.83 m x 3.88 m |
|
Basement |
Bedroom 5 |
3.44 m |
2.8 m |
3.44 m x 2.8 m |
|
Basement |
Recreation Room |
3.5 m |
3.79 m |
3.5 m x 3.79 m |
|
Basement |
Second Kitchen |
3.32 m |
3.79 m |
3.32 m x 3.79 m |
|
Main Level |
Living Room |
3.7 m |
5.07 m |
3.7 m x 5.07 m |
|
Main Level |
Dining Room |
2.91 m |
3.33 m |
2.91 m x 3.33 m |
|
Main Level |
Kitchen |
3.11 m |
3.18 m |
3.11 m x 3.18 m |
|
Main Level |
Primary Bedroom |
3.5 m |
3.42 m |
3.5 m x 3.42 m |
|
Main Level |
Bedroom 2 |
3.6 m |
2.86 m |
3.6 m x 2.86 m |
|
Main Level |
Bedroom 3 |
2.65 m |
3.67 m |
2.65 m x 3.67 m |










