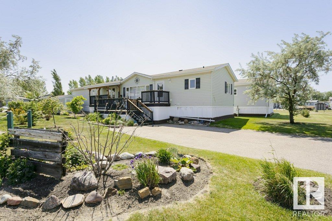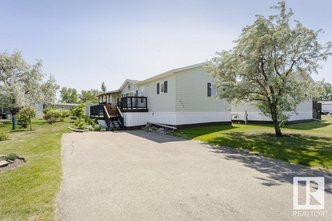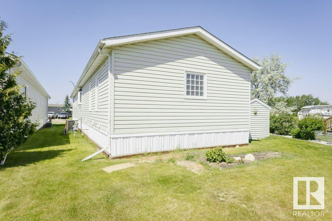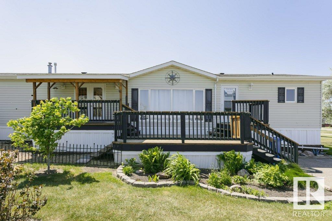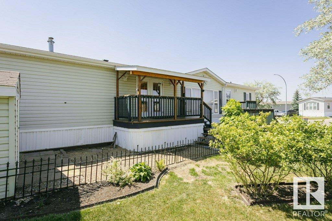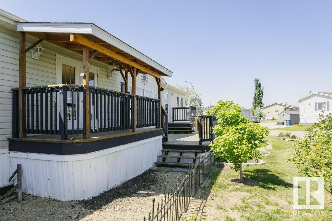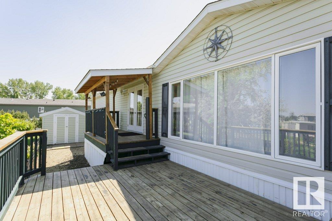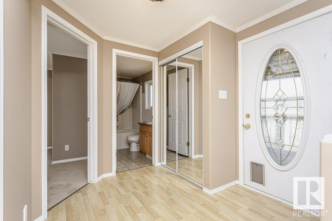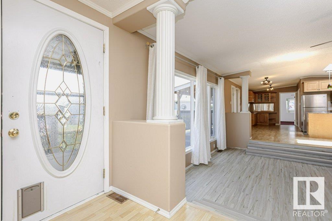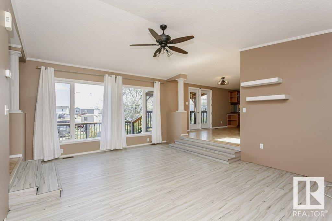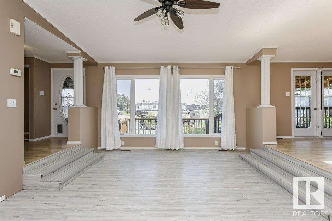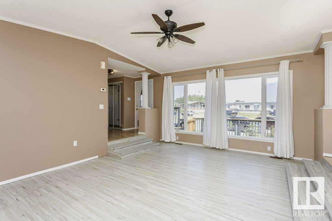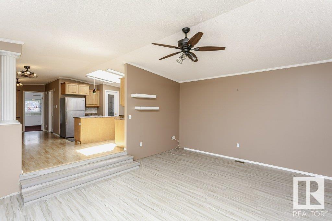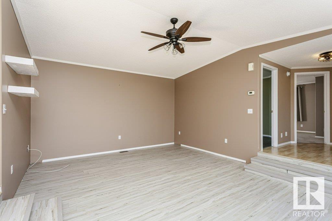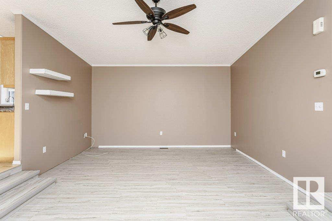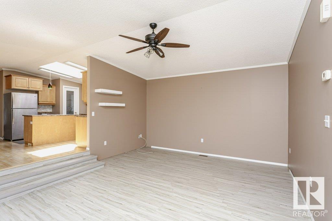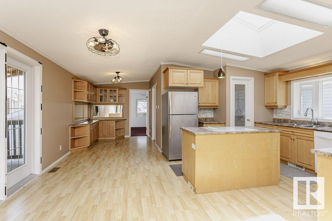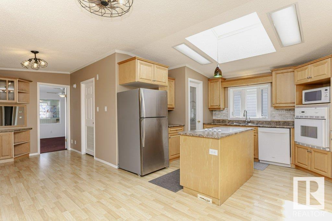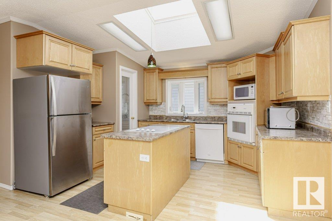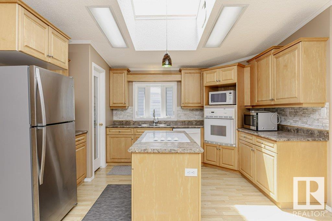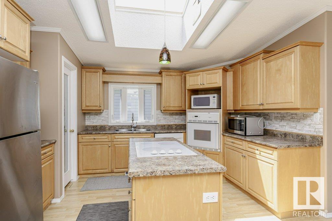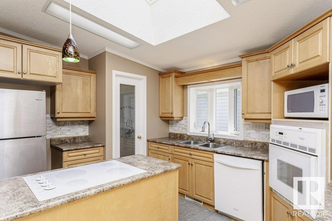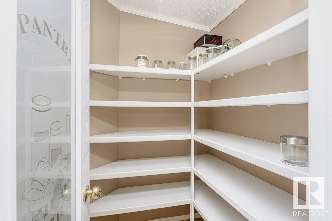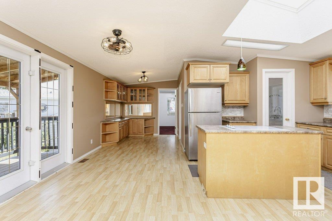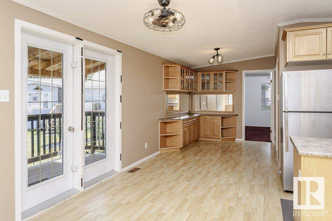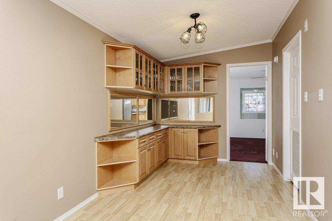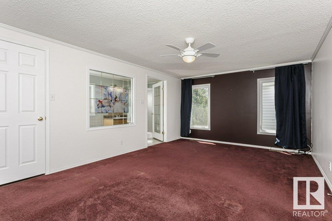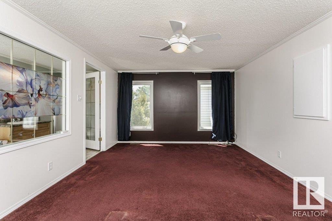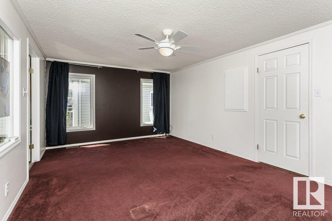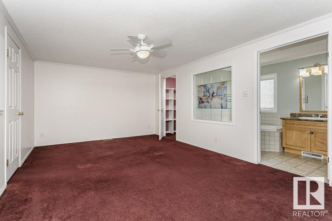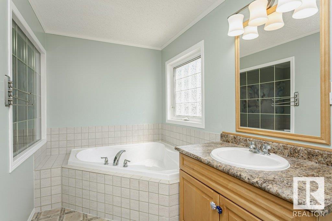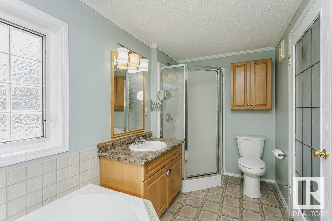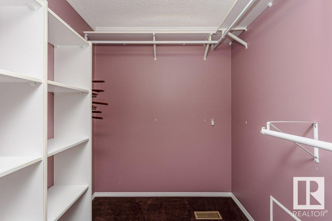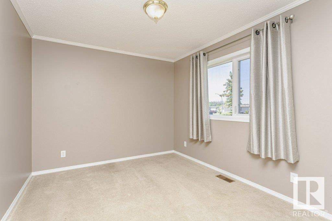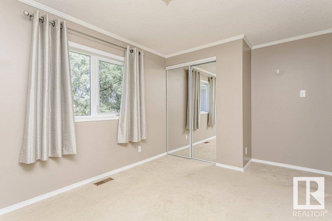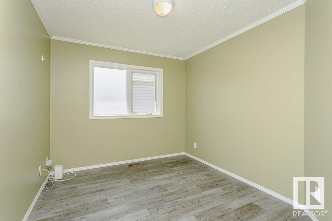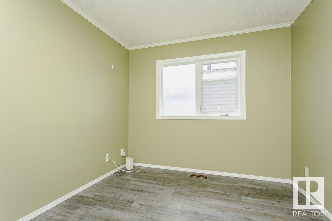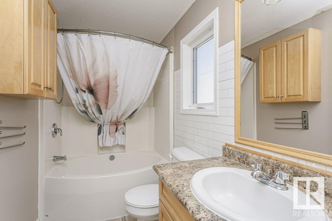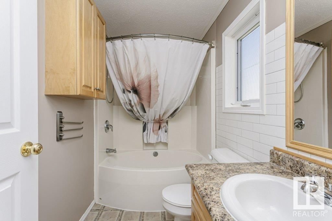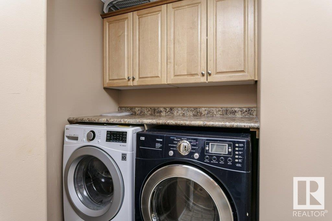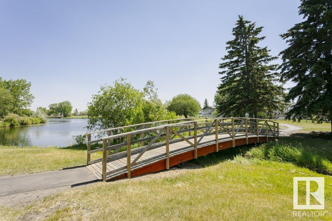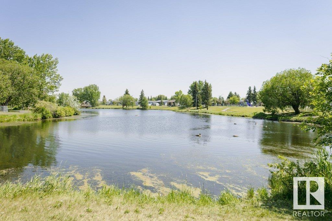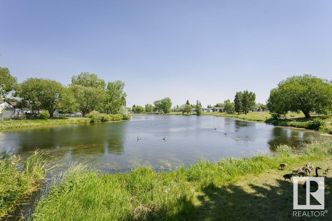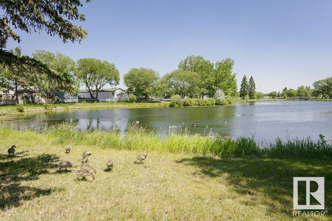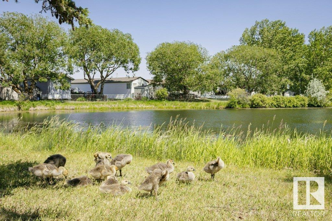1272 53222 Rr 272 Rural Parkland County, Alberta T7X 4K4
$180,000
Spacious 1,520 sq. ft. home in a quiet cul-de-sac offers comfort, quality, and style! 100% drywall with rounded corners, vaulted ceilings, & a sunken living room create a bright, inviting space. The kitchen features a 4x4 skylight, garden door to a large deck, island with ceramic glass cooktop, wall oven, side-by-side fridge, and a walk-in pantry. Enjoy built-in cabinetry in the separate dining area. The laundry room is spacious with front-load washer/dryer. Primary bedroom includes walk-in closets & a must-see 4-piece ensuite with 2-person Jacuzzi & stand-up shower. Two additional bedrooms, den/office & full bath provide room for family or guests. Beautifully landscaped yard has space for a future garage. Parking for 2 with visitor parking next door. Storage shed included. Located near K–4 school, parks, playgrounds, beautiful nature walking trails, convenience store, fire hall, and community events. This move-in ready home offers comfort and convenience in a serene setting! (id:61585)
Property Details
| MLS® Number | E4441512 |
| Property Type | Single Family |
| Neigbourhood | Parkland Village |
| Amenities Near By | Golf Course, Playground, Schools |
| Features | Cul-de-sac, Park/reserve |
| Structure | Deck |
Building
| Bathroom Total | 2 |
| Bedrooms Total | 2 |
| Appliances | Dishwasher, Dryer, Garburator, Oven - Built-in, Microwave, Refrigerator, Storage Shed, Stove, Washer |
| Architectural Style | Bungalow |
| Constructed Date | 2007 |
| Cooling Type | Central Air Conditioning |
| Heating Type | Forced Air |
| Stories Total | 1 |
| Size Interior | 1,479 Ft2 |
| Type | House |
Parking
| Stall | |
| No Garage |
Land
| Acreage | No |
| Land Amenities | Golf Course, Playground, Schools |
Rooms
| Level | Type | Length | Width | Dimensions |
|---|---|---|---|---|
| Main Level | Living Room | 5.68 m | 4.51 m | 5.68 m x 4.51 m |
| Main Level | Dining Room | 2.53 m | 6.99 m | 2.53 m x 6.99 m |
| Main Level | Kitchen | 3.45 m | 4.12 m | 3.45 m x 4.12 m |
| Main Level | Primary Bedroom | 5.68 m | 3.68 m | 5.68 m x 3.68 m |
| Main Level | Bedroom 2 | 4.02 m | 3.61 m | 4.02 m x 3.61 m |
Contact Us
Contact us for more information

Cheryl A. Turpin
Associate
(780) 569-3071
www.cherylturpin.com/
34-308 Westgrove Dr
Spruce Grove, Alberta T7X 4P9
(780) 454-7700
(780) 569-3071
