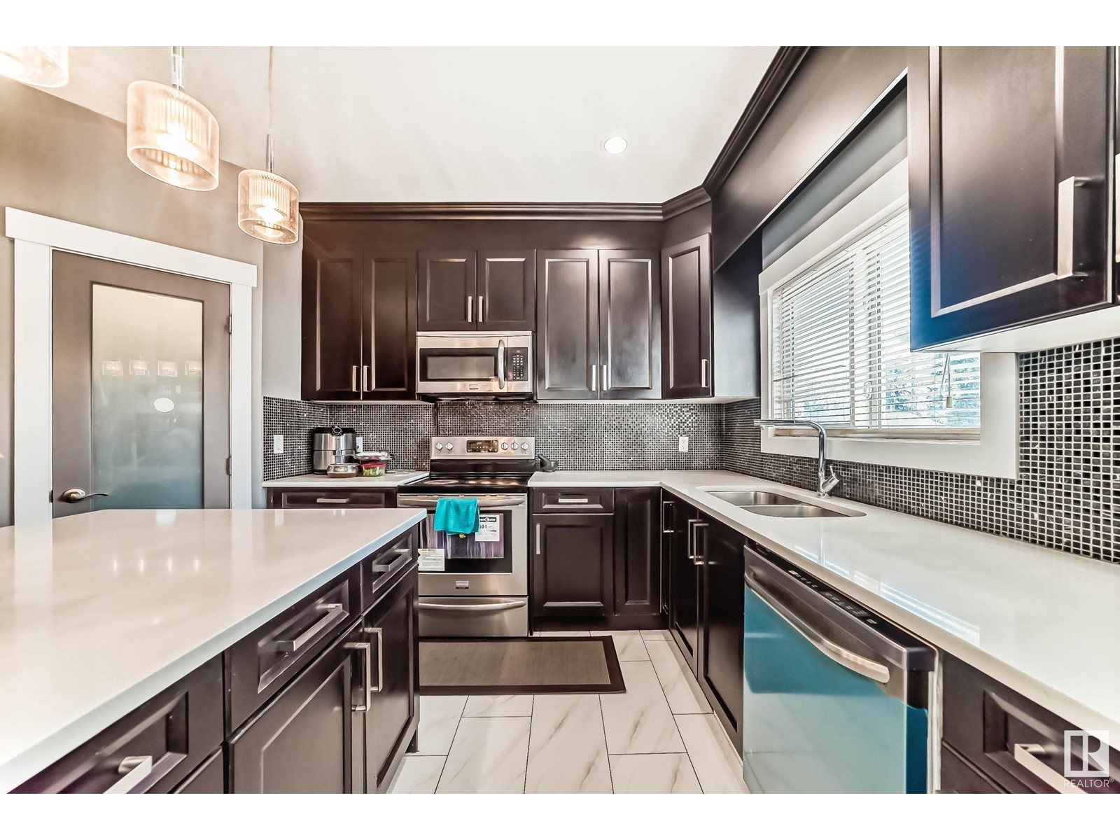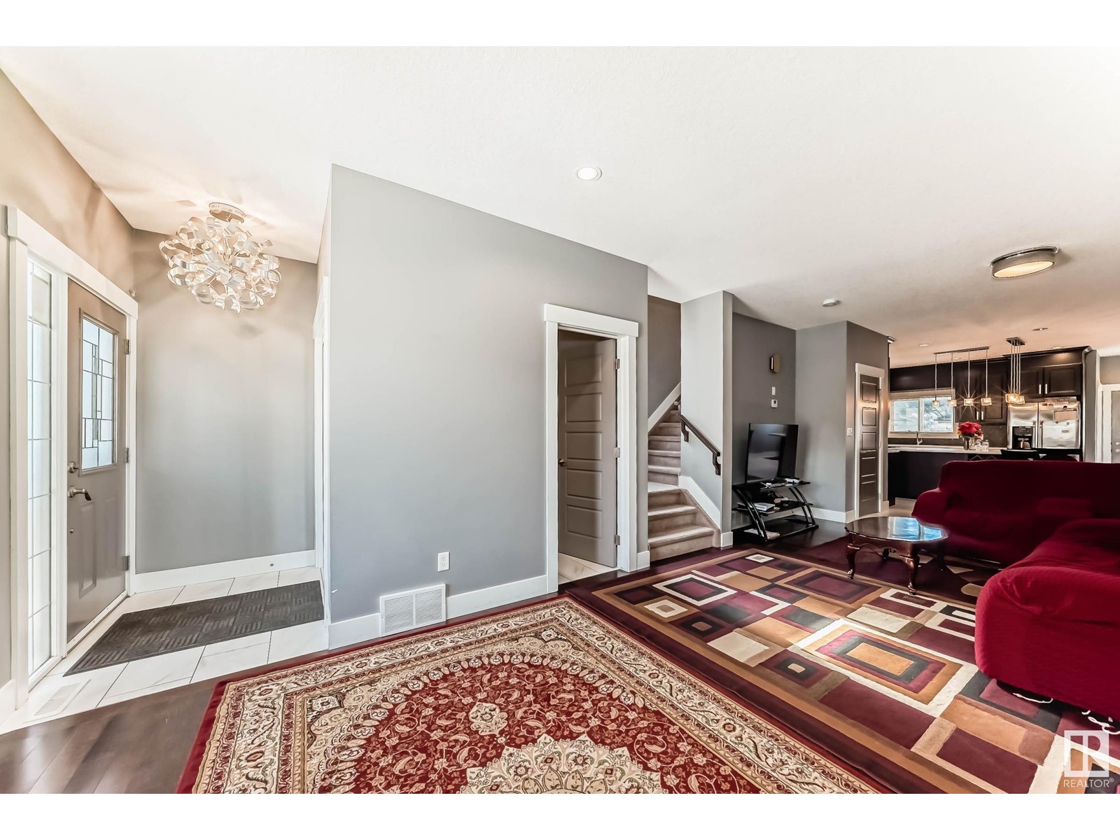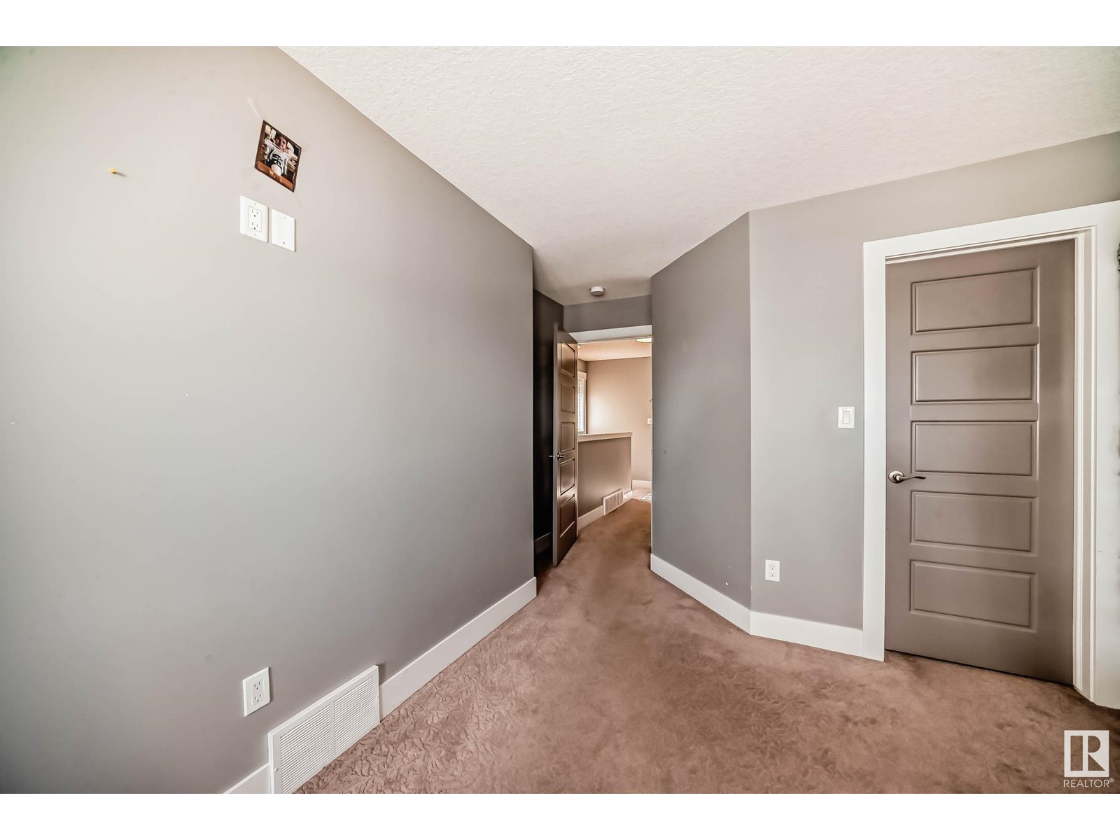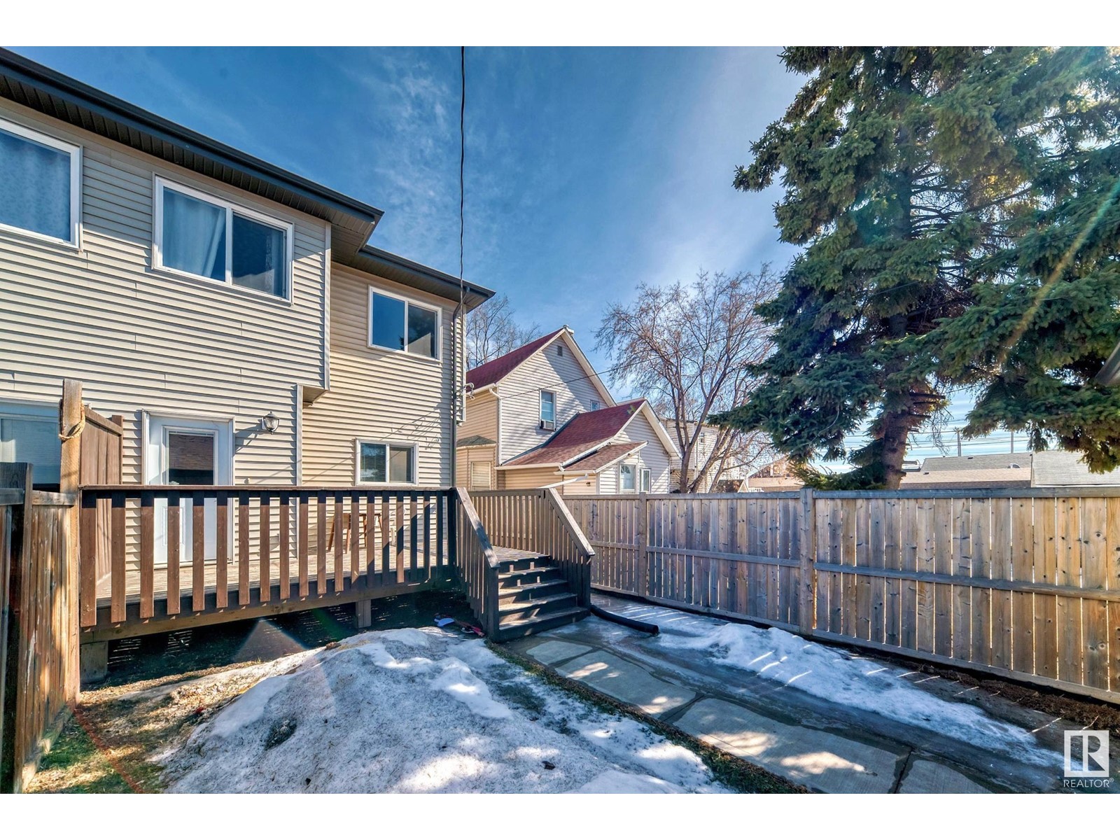12728 118 St Nw Edmonton, Alberta T5E 5K8
$465,000
Welcome to this beatifully designed 2015 built (1631 sqft) infill half duplex with FINISHED BASEMENT AND SIDE ENTRY in the community of Calder. Upon entry you are greeted by tile and hardwood flooring, stylish fixtures and pot lights and gas fireplace in open concept spacious living and dinning room. The living room also comes with plenty of high end cupboards, spacious pantry and quartz countertop. The living ends with a 2 pcs bath leading to a deck. Upstairs, you will find laundry with sink and built in cupboards, 4 pc bath, storeage and three large bedrooms. Master bed is very spacious with walk-in-closet and 4 pc ensuite. Finished basement with SIDE ENTRANCE has two big bedrooms, living and dinning area and kitchen with cabinets. The backyard has deck and double detached garage. Close to all amenities: school, shoping, transit etc. Easy access to DOWTOWN, NAIT, MacWAN UNIVERSTIY. This is perfect for investor or first time home buyer. (id:61585)
Property Details
| MLS® Number | E4433871 |
| Property Type | Single Family |
| Neigbourhood | Calder |
| Amenities Near By | Public Transit, Schools, Shopping |
| Features | See Remarks |
| Structure | Deck |
Building
| Bathroom Total | 4 |
| Bedrooms Total | 5 |
| Appliances | Dishwasher, Dryer, Garage Door Opener Remote(s), Garage Door Opener, Microwave, Washer, Refrigerator, Two Stoves |
| Basement Development | Finished |
| Basement Type | Full (finished) |
| Constructed Date | 2015 |
| Construction Style Attachment | Semi-detached |
| Fire Protection | Smoke Detectors |
| Half Bath Total | 1 |
| Heating Type | Forced Air |
| Stories Total | 2 |
| Size Interior | 1,631 Ft2 |
| Type | Duplex |
Parking
| Detached Garage |
Land
| Acreage | No |
| Land Amenities | Public Transit, Schools, Shopping |
| Size Irregular | 284.49 |
| Size Total | 284.49 M2 |
| Size Total Text | 284.49 M2 |
Rooms
| Level | Type | Length | Width | Dimensions |
|---|---|---|---|---|
| Basement | Bedroom 4 | Measurements not available | ||
| Basement | Bedroom 5 | Measurements not available | ||
| Main Level | Living Room | Measurements not available | ||
| Main Level | Dining Room | Measurements not available | ||
| Main Level | Kitchen | Measurements not available | ||
| Upper Level | Primary Bedroom | Measurements not available | ||
| Upper Level | Bedroom 2 | Measurements not available | ||
| Upper Level | Bedroom 3 | Measurements not available |
Contact Us
Contact us for more information
Peshal K. Bastola
Associate
(780) 471-8058
11155 65 St Nw
Edmonton, Alberta T5W 4K2
(780) 406-0099
(780) 471-8058

































