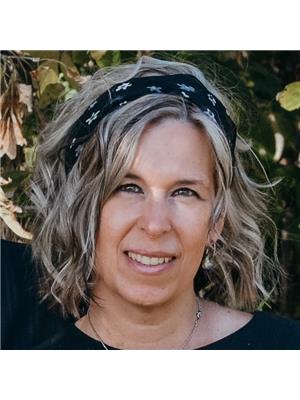128 Kaskitayo Co Nw Edmonton, Alberta T6J 3T3
$229,500Maintenance, Exterior Maintenance, Insurance, Landscaping, Other, See Remarks, Property Management
$298.05 Monthly
Maintenance, Exterior Maintenance, Insurance, Landscaping, Other, See Remarks, Property Management
$298.05 MonthlyPICTURE PERFECT STARTER TOWNHOME IN KASKITAYO COURT! Outstanding location in BLUE QUILL with quick easy access to Southgate, 23 Ave amenities + parks and schools. First time buyers or investors will love this end-unit property featuring over 1,000 Sq. Ft. with 3 bedrooms, 1.5 baths, eat-in kitchen and a living room with patio door access to a large deck and a maintenance-free yard. Updated kitchen with maple cabinets & pantry. 1/2 bath & main bath vanity have also been updated as well. The basement is finished for an additional flex or bonus space and is where your laundry and extra storage is located. Recent upgrades incl.; fridge & dishwasher (2023), dryer (2022) and all carpets (2021). The complex itself features newer vinyl siding. Well run complex close to major transportation and golf course. Large dogs are allowed with Board approval. Additional parking stalls can be rented through the Condo Board. (id:61585)
Property Details
| MLS® Number | E4445664 |
| Property Type | Single Family |
| Neigbourhood | Blue Quill |
| Amenities Near By | Public Transit, Schools |
| Features | No Smoking Home |
| Parking Space Total | 1 |
| Structure | Deck |
Building
| Bathroom Total | 2 |
| Bedrooms Total | 3 |
| Appliances | Dishwasher, Dryer, Microwave Range Hood Combo, Refrigerator, Stove, Washer, Window Coverings |
| Basement Development | Finished |
| Basement Type | Full (finished) |
| Constructed Date | 1978 |
| Construction Style Attachment | Attached |
| Half Bath Total | 1 |
| Heating Type | Forced Air |
| Stories Total | 2 |
| Size Interior | 1,010 Ft2 |
| Type | Row / Townhouse |
Parking
| Stall |
Land
| Acreage | No |
| Fence Type | Fence |
| Land Amenities | Public Transit, Schools |
| Size Irregular | 239.73 |
| Size Total | 239.73 M2 |
| Size Total Text | 239.73 M2 |
Rooms
| Level | Type | Length | Width | Dimensions |
|---|---|---|---|---|
| Main Level | Living Room | 3.26 m | 4.2 m | 3.26 m x 4.2 m |
| Main Level | Kitchen | 3.58 m | 3.42 m | 3.58 m x 3.42 m |
| Upper Level | Primary Bedroom | 3.27 m | 4.24 m | 3.27 m x 4.24 m |
| Upper Level | Bedroom 2 | 3.47 m | 2.6 m | 3.47 m x 2.6 m |
| Upper Level | Bedroom 3 | 3.47 m | 2.6 m | 3.47 m x 2.6 m |
Contact Us
Contact us for more information

Wendy Hamel
Associate
(780) 457-2194
www.facebook.com/yourkeytoedmonton/
13120 St Albert Trail Nw
Edmonton, Alberta T5L 4P6
(780) 457-3777
(780) 457-2194










































































